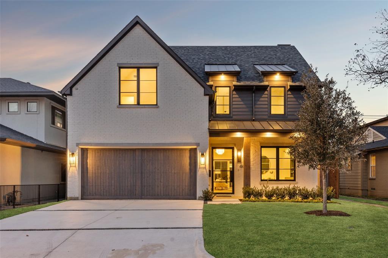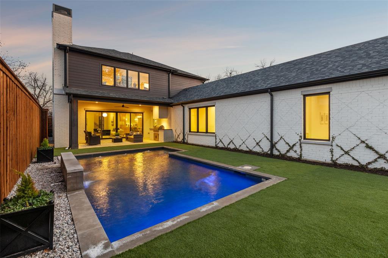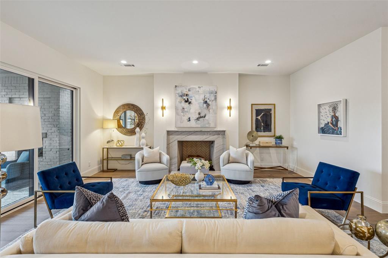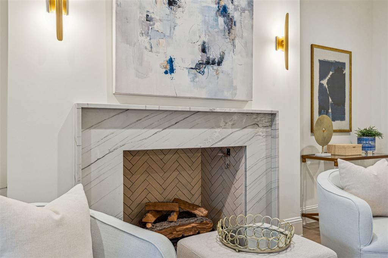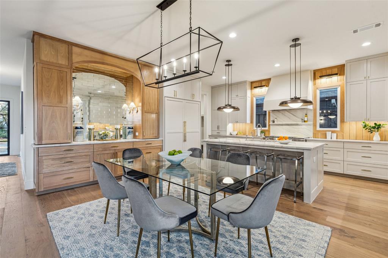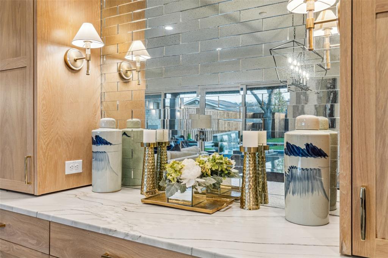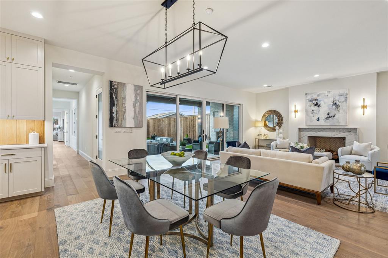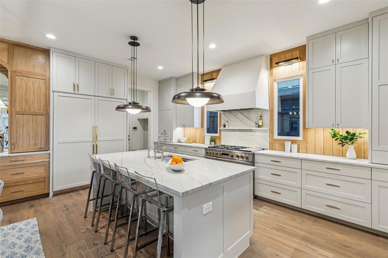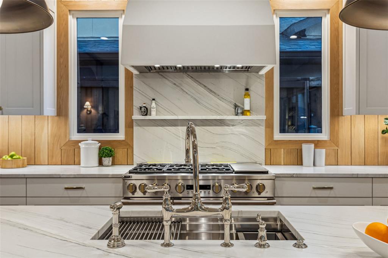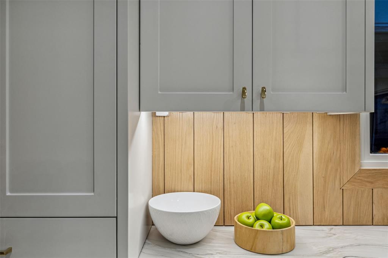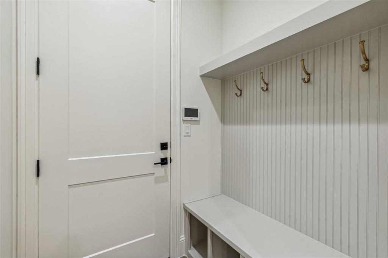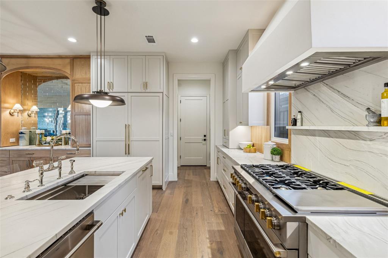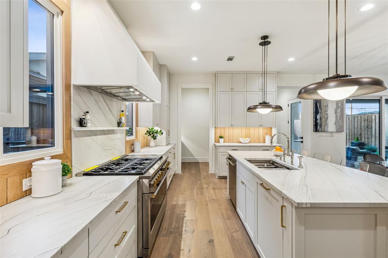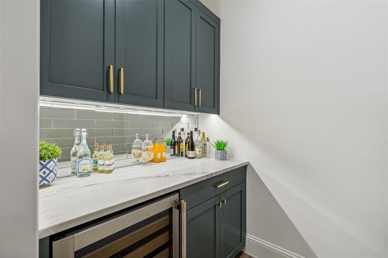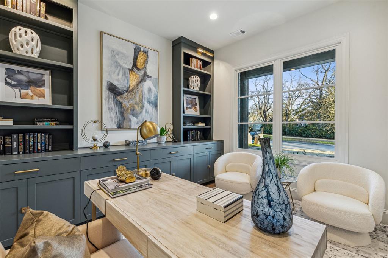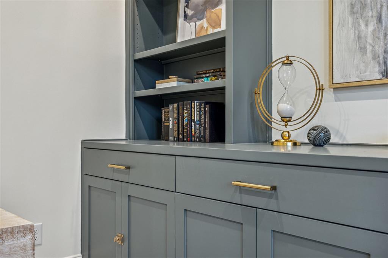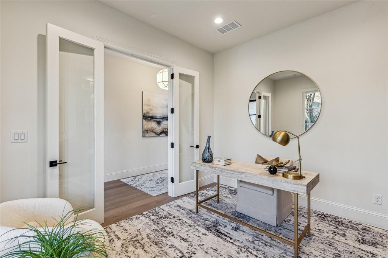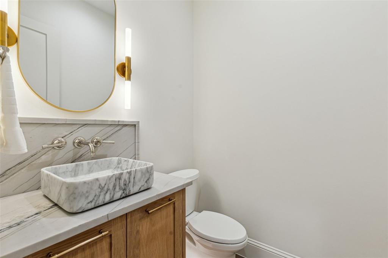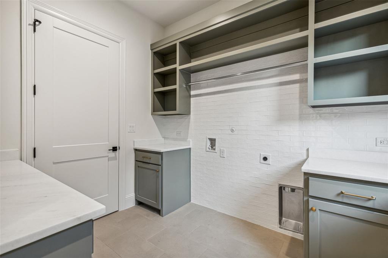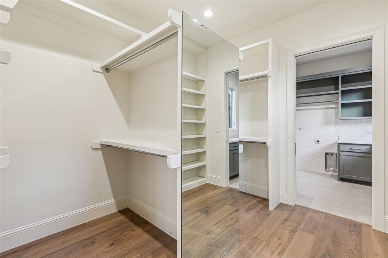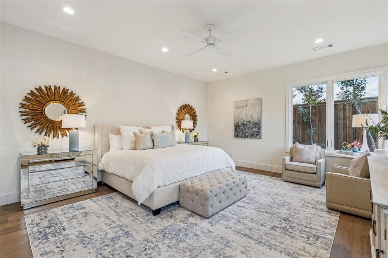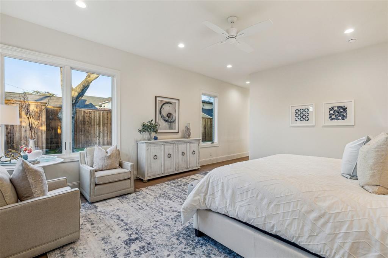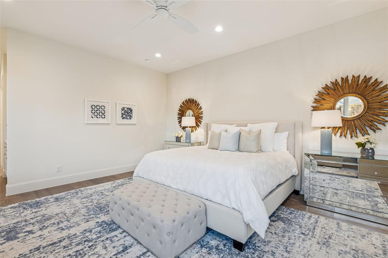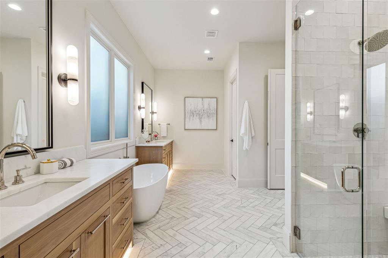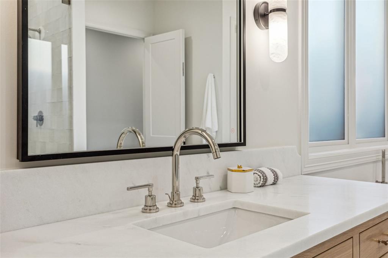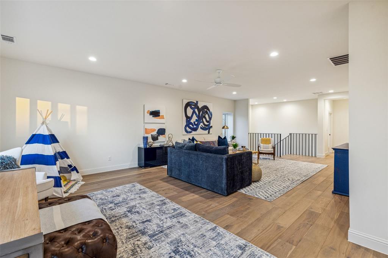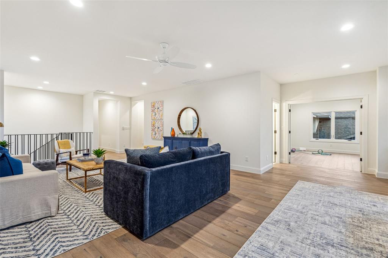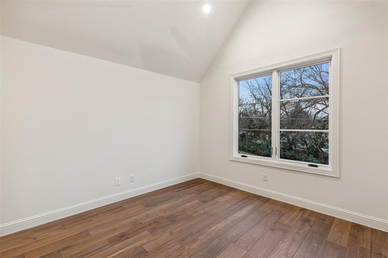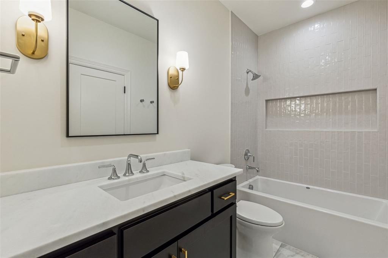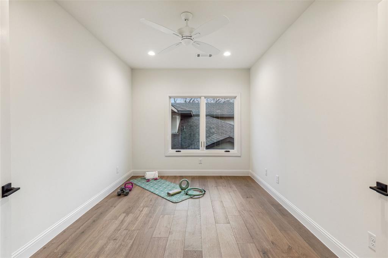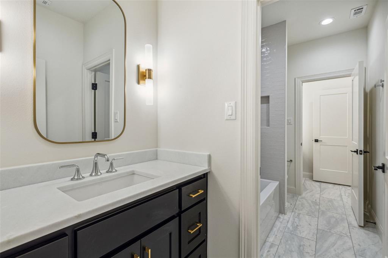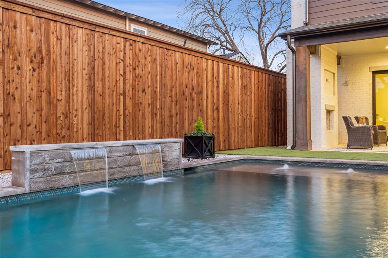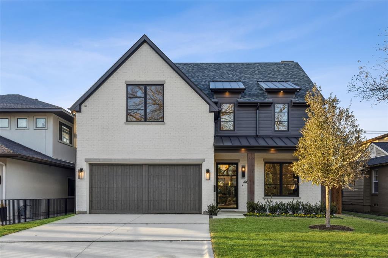4635 Elsby Avenue, Dallas, Texas
$2,469,000 (Last Listing Price)Architect Evensen Design Firm
LOADING ..
A Briarwood NEW CONSTRUCTION showplace. Custom built in collaboration with award-winning Evensen Design Firm. Quality of construction, and thoughtful design are evident upon entering. The chic floor plan offers beautiful open concept spaces for living, dining, and creating. Double sliding doors open to outdoor living. Pre wired for media and phantom screens. It’s an entertainer's paradise. Private, 1st floor Primary Wing overlooks the landscaped turfed lawn and pool and includes 10’ ceilings, Carrara spa bath, ambient vanity under mount lighting. Upstairs features 3 bedrooms, 3.1 baths, walk in closets, spacious game room, and separate flex room for yoga or 2nd home office. The dream kitchen has generous GE Monogram Appliance Package, quartzite counters and large island. Matching white oak stained backsplash and cabinets make a beautiful design statement. It’s all in the details. Incredible location, close to Dallas' best restaurants, shopping and parks.
School District: Dallas ISD
Dallas MLS #: 20524884
Representing the Seller: Listing Agent Jennifer Lelash; Listing Office: Briggs Freeman Sotheby's Int'l
For further information on this home and the Dallas real estate market, contact real estate broker Douglas Newby. 214.522.1000
Property Overview
- Listing Price: $2,469,000
- MLS ID: 20524884
- Status: Sold
- Days on Market: 679
- Updated: 9/16/2024
- Previous Status: For Sale
- MLS Start Date: 2/7/2024
Property History
- Current Listing: $2,469,000
- Original Listing: $2,495,000
Interior
- Number of Rooms: 4
- Full Baths: 4
- Half Baths: 1
- Interior Features:
Decorative Lighting
Double Vanity
Dry Bar
Eat-in Kitchen
Flat Screen Wiring
High Speed Internet Available
Kitchen Island
Natural Woodwork
Open Floorplan
Pantry
Smart Home System
Sound System Wiring
Walk-In Closet(s)
Wired for Data
- Flooring:
Simulated Wood
Parking
- Parking Features:
Garage Double Door
Concrete
Epoxy Flooring
Garage Door Opener
Garage Faces Front
Oversized
Location
- County: Dallas
- Directions: GPS
Community
- Home Owners Association: Voluntary
School Information
- School District: Dallas ISD
- Elementary School: Polk
- Middle School: Medrano
- High School: Jefferson
Heating & Cooling
- Heating/Cooling:
Natural Gas
Utilities
- Utility Description:
City Sewer
City Water
Curbs
Individual Gas Meter
Individual Water Meter
Lot Features
- Lot Size (Acres): 0.17
- Lot Size (Sqft.): 7,405.2
- Lot Dimensions: 50x150
- Lot Description:
Few Trees
- Fencing (Description):
Wood
Financial Considerations
- Price per Sqft.: $532
- Price per Acre: $14,523,529
- For Sale/Rent/Lease: For Sale
Disclosures & Reports
- Legal Description: LINWOOD PLACE LOT 9 ELSBY
- APN: 00000425704000000
- Block: B5680
If You Have Been Referred or Would Like to Make an Introduction, Please Contact Me and I Will Reply Personally
Douglas Newby represents clients with Dallas estate homes, architect designed homes and modern homes. Call: 214.522.1000 — Text: 214.505.9999
Listing provided courtesy of North Texas Real Estate Information Systems (NTREIS)
We do not independently verify the currency, completeness, accuracy or authenticity of the data contained herein. The data may be subject to transcription and transmission errors. Accordingly, the data is provided on an ‘as is, as available’ basis only.


