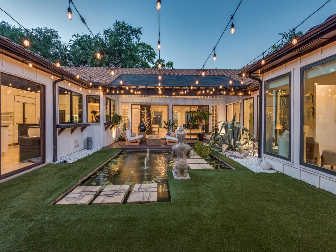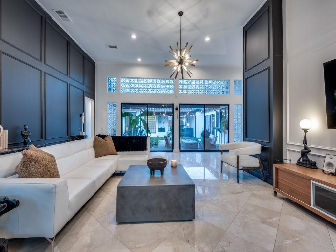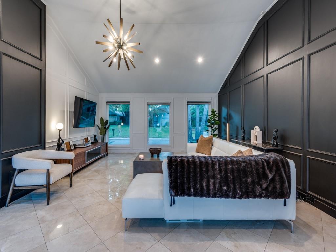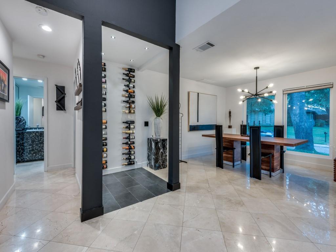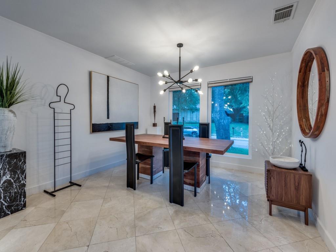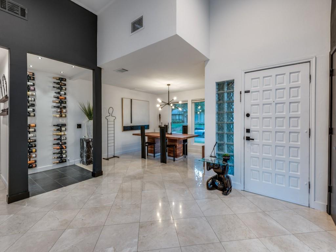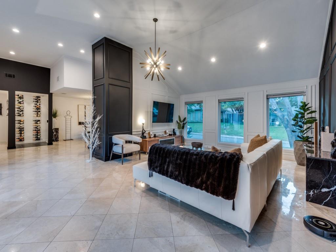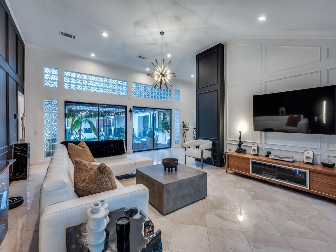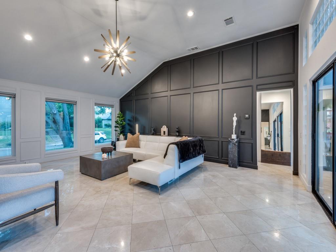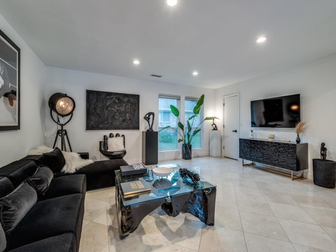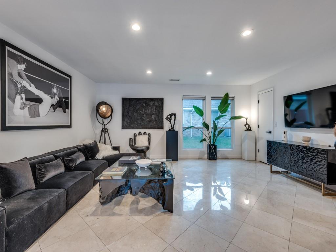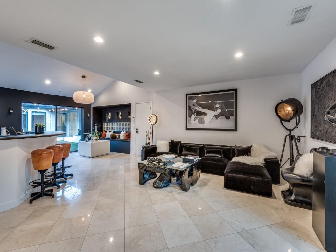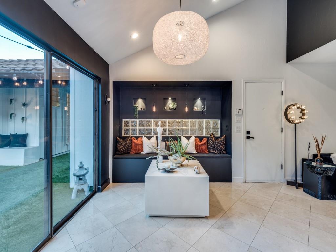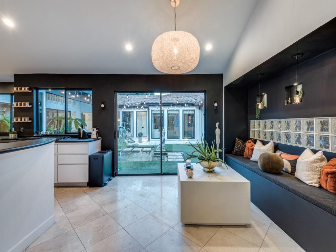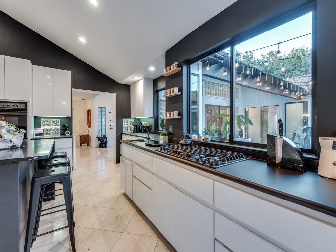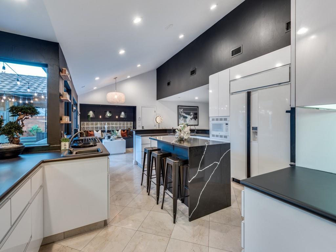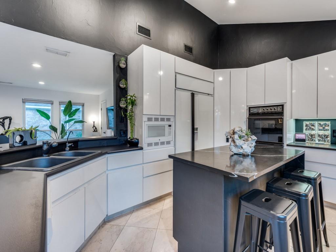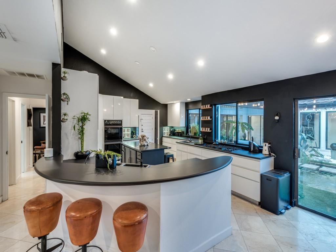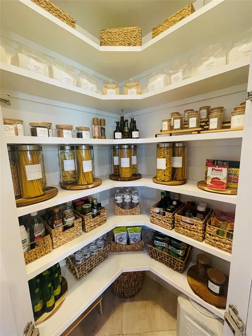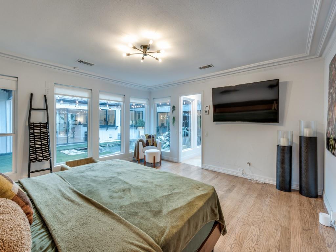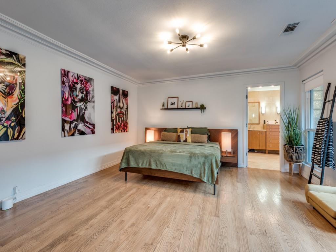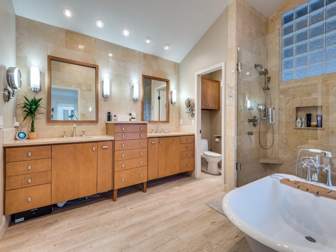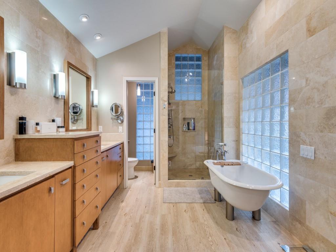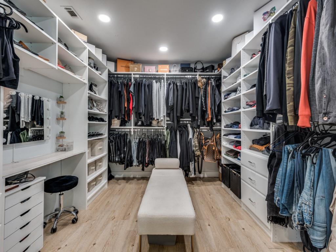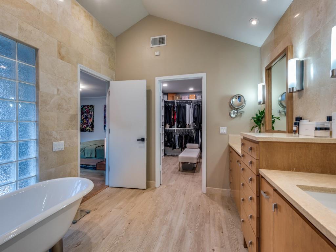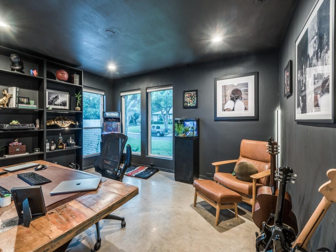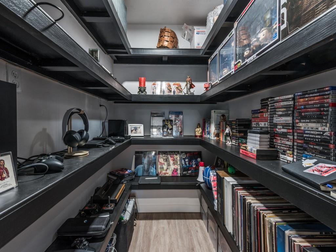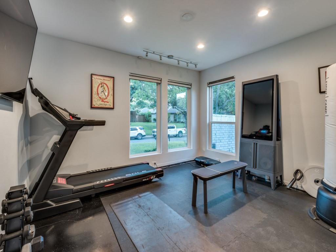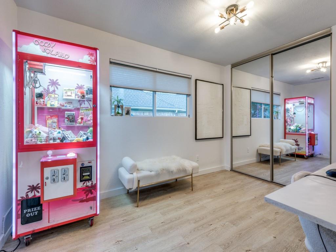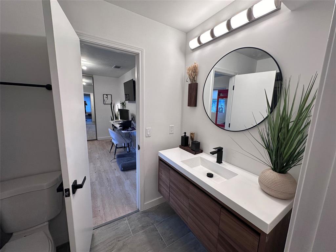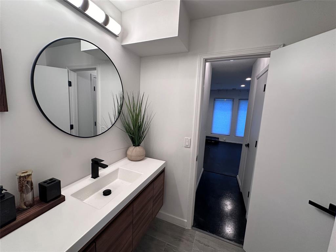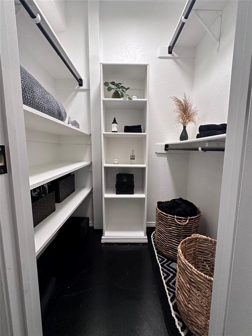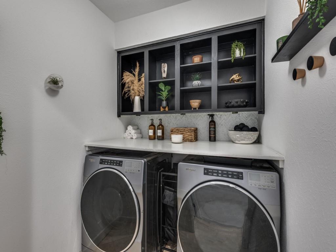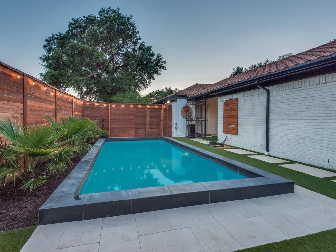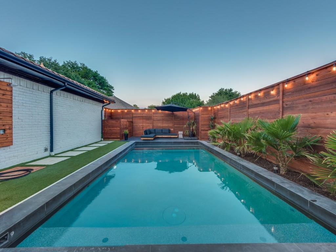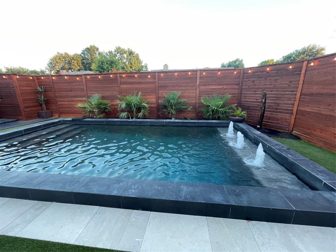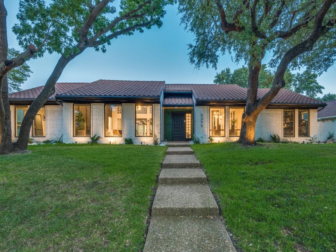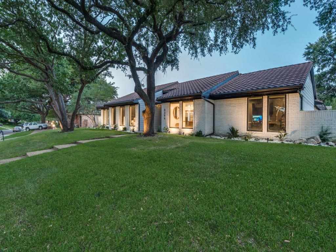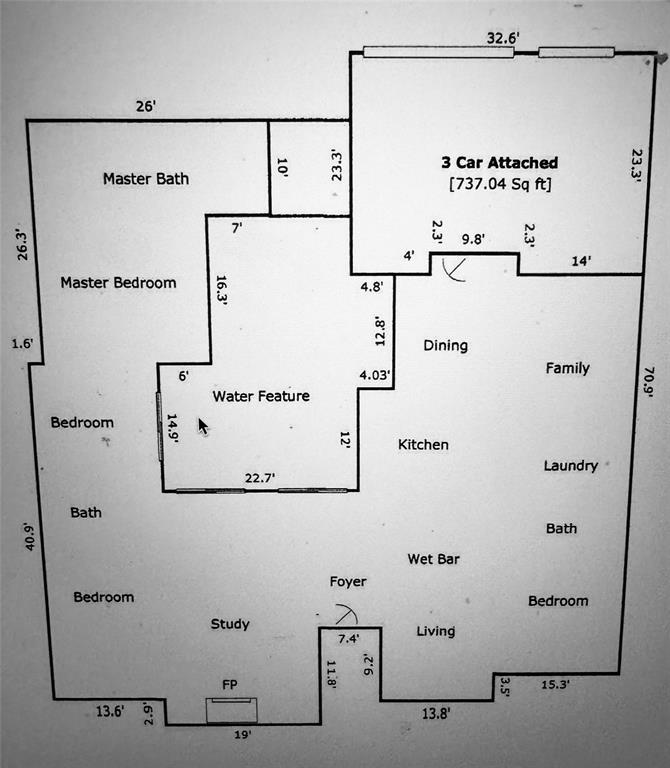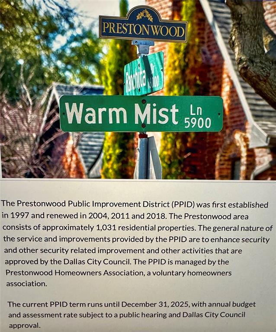6206 Warm Mist Lane, Dallas, Texas
$899,000 (Last Listing Price)
LOADING ..
Over $300,000 in upgrades. A home you would see in Architectural Design Magazine. The home features a rare, C-shaped midcentury modern home that features an open and spacious floor plan. This architectural gem offers 4 bedrooms, 3 bathrooms, 2 large living areas, formal dining room, a large kitchen with newly built-in conversation nook, subzero built-in refrigerator, lifetime warranty metal roof, and spacious 3-car garage with additional side parking.The courtyard centered home offers an abundance of natural light thru out with a view of the private courtyard, sundeck and pond from most rooms.The backyard is beautifully appointed with a brand new Palm Springs pool, presidential steps with water features, palm trees, lounge deck and outdoor shower. Schedule showings with sellers.See private remarks. All information contained herein deemed reliable but not guaranteed.Buyers and-or BA to verify all information.LA and-or seller is not responsible for inaccuracies.
School District: Richardson ISD
Dallas MLS #: 20512386
Representing the Seller: Listing Agent Sharon Kaiser; Listing Office: Simplified Real Estate
For further information on this home and the Dallas real estate market, contact real estate broker Douglas Newby. 214.522.1000
Property Overview
- Listing Price: $899,000
- MLS ID: 20512386
- Status: Sold
- Days on Market: 657
- Updated: 2/29/2024
- Previous Status: For Sale
- MLS Start Date: 2/29/2024
Property History
- Current Listing: $899,000
- Original Listing: $999,900
Interior
- Number of Rooms: 4
- Full Baths: 3
- Half Baths: 0
- Interior Features:
Cathedral Ceiling(s)
Decorative Lighting
Eat-in Kitchen
High Speed Internet Available
Open Floorplan
Pantry
Vaulted Ceiling(s)
Walk-In Closet(s)
- Flooring:
Marble
Parking
- Parking Features:
Alley Access
Location
- County: Dallas
- Directions: Preston Rd North Right on Arapaho Left on Golden Creek Left on Warm Mist House on left
Community
- Home Owners Association: Mandatory
School Information
- School District: Richardson ISD
- Elementary School: Prestonwood
- High School: Pearce
Heating & Cooling
- Heating/Cooling:
Central
Natural Gas
Utilities
- Utility Description:
Alley
Cable Available
City Sewer
City Water
Concrete
Curbs
Electricity Connected
Individual Gas Meter
Individual Water Meter
Sidewalk
Lot Features
- Lot Size (Acres): 0.26
- Lot Size (Sqft.): 11,282.04
- Lot Description:
Few Trees
Interior Lot
Sprinkler System
Subdivision
- Fencing (Description):
Privacy
Wood
Financial Considerations
- Price per Sqft.: $287
- Price per Acre: $3,471,042
- For Sale/Rent/Lease: For Sale
Disclosures & Reports
- Legal Description: PRESTONWOOD 18 BLK F/8190 LT 9
- APN: 00000820451160000
- Block: F8190
If You Have Been Referred or Would Like to Make an Introduction, Please Contact Me and I Will Reply Personally
Douglas Newby represents clients with Dallas estate homes, architect designed homes and modern homes. Call: 214.522.1000 — Text: 214.505.9999
Listing provided courtesy of North Texas Real Estate Information Systems (NTREIS)
We do not independently verify the currency, completeness, accuracy or authenticity of the data contained herein. The data may be subject to transcription and transmission errors. Accordingly, the data is provided on an ‘as is, as available’ basis only.


