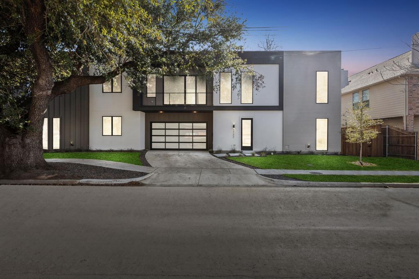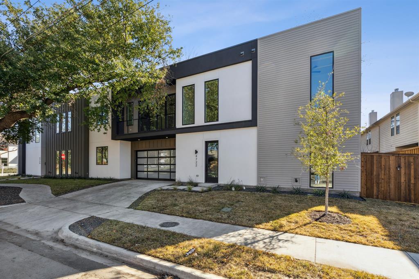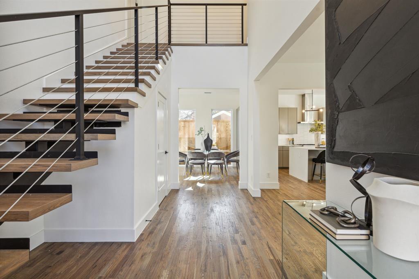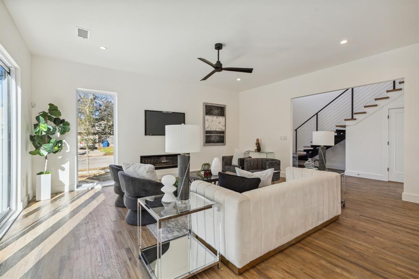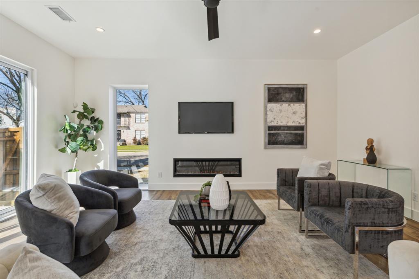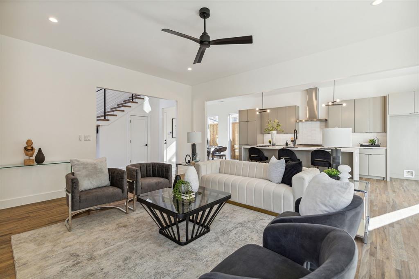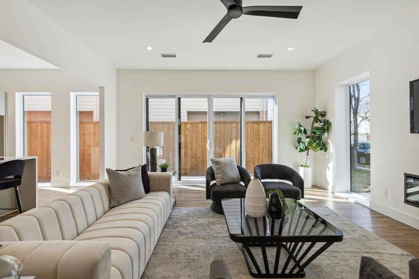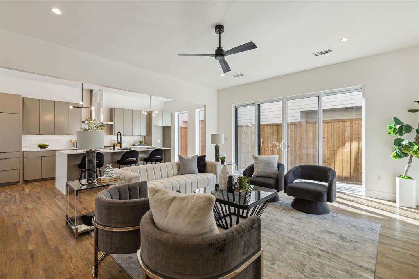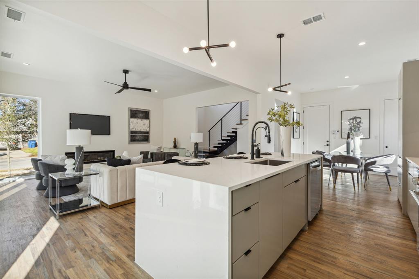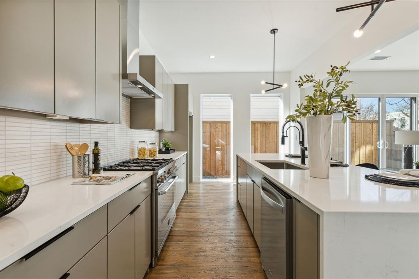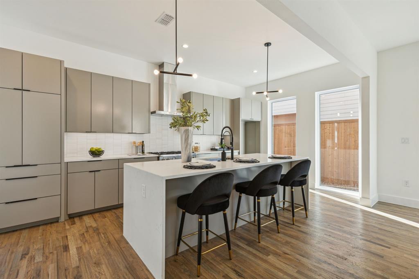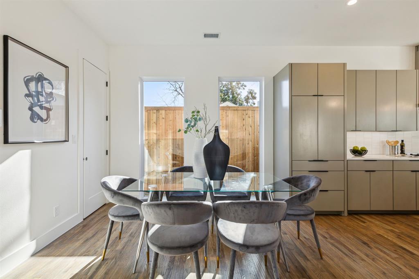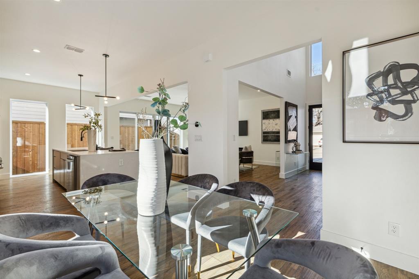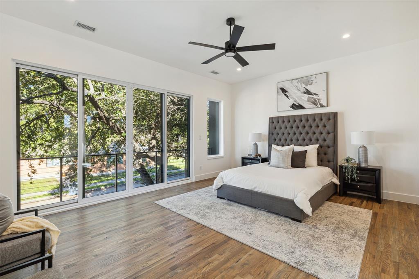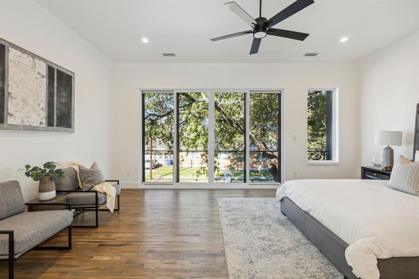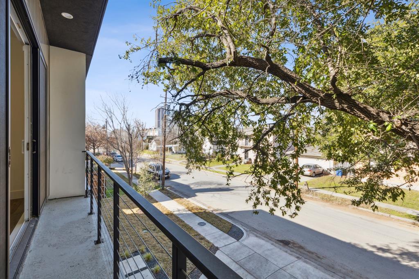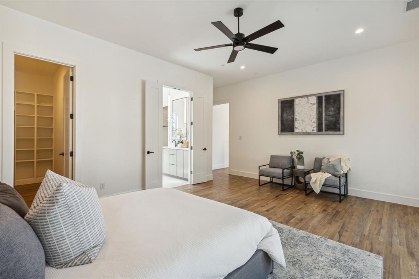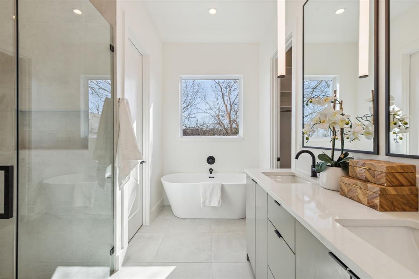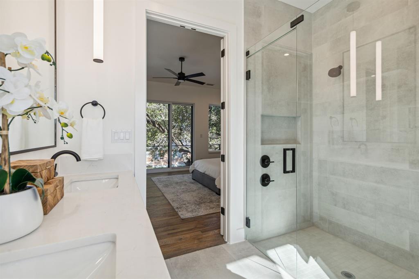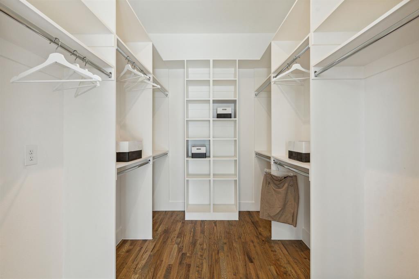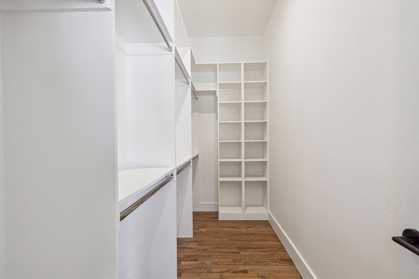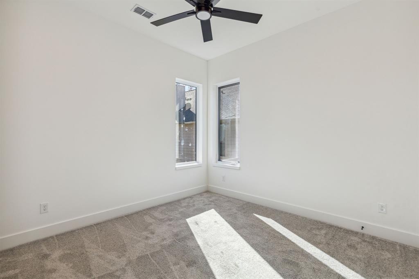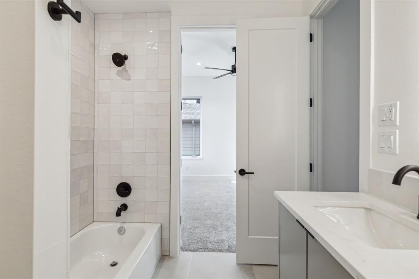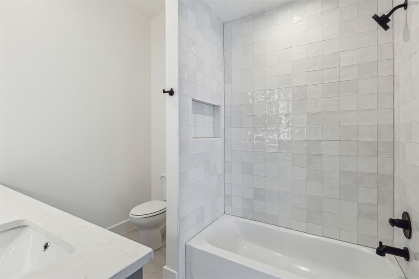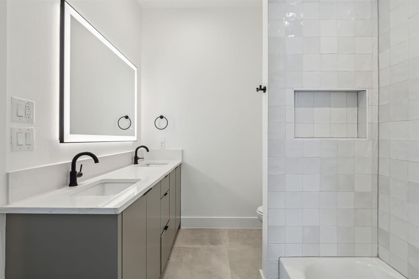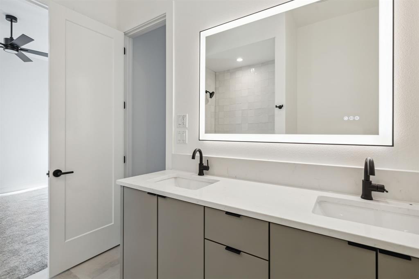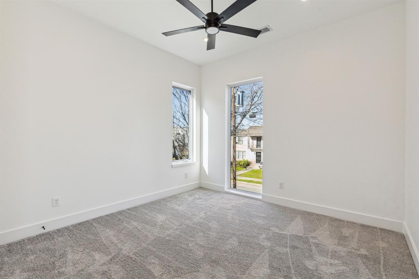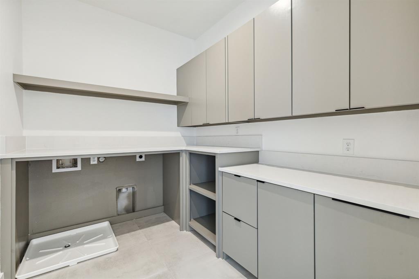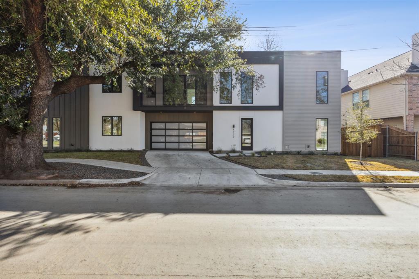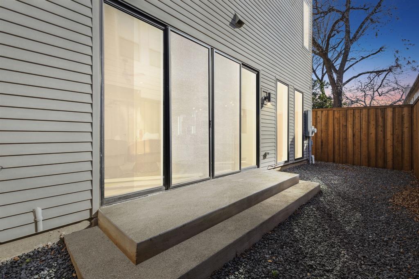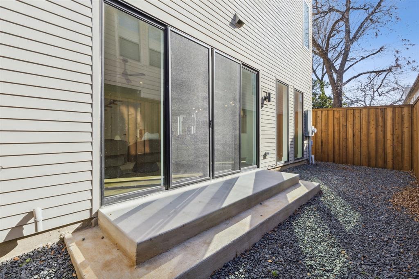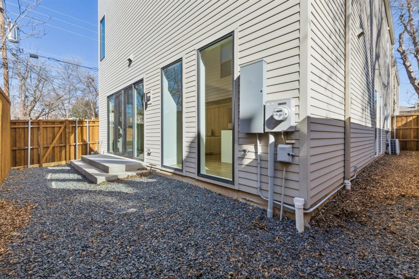4722 Deere Street, Dallas, Texas
$899,900 (Last Listing Price)
LOADING ..
A sleek and modern Conrad Home Builders new construction half duplex located in the vibrant and growing corridor of East Village. An abundance of natural light cascades in as you entertain in the open floor plan living space. Hardwood floors downstairs, an 11' kitchen island with waterfall countertops, stainless steel appliances including a 5-burner Bertazzoni gas range. Upstairs is the primary bedroom and bathroom at the top of the stairs. Primary suite has two separate closets, and has sliding glass doors leading out to a private balcony. The primary ensuite bathroom is a spa like experience with and a soaking tub and shower with two shower heads, a long dual vanity sink, modern mirror and lighting design, and walk-in closet. The two secondary bedrooms are on the second floor sharing one full bathroom, also with a dual vanity. Laundry is in a private room on the second floor. Wifi sprinkler system and Wifi garage door. Easy access to Lower Greenville, Henderson, Katy Trail, Downtown.
School District: Dallas ISD
Dallas MLS #: 20503210
Representing the Seller: Listing Agent Gerard Volpe; Listing Office: Keller Williams Urban Dallas
For further information on this home and the Dallas real estate market, contact real estate broker Douglas Newby. 214.522.1000
Property Overview
- Listing Price: $899,900
- MLS ID: 20503210
- Status: Sold
- Days on Market: 649
- Updated: 3/4/2024
- Previous Status: For Sale
- MLS Start Date: 3/4/2024
Property History
- Current Listing: $899,900
Interior
- Number of Rooms: 3
- Full Baths: 2
- Half Baths: 1
- Interior Features:
Cable TV Available
Decorative Lighting
Double Vanity
Eat-in Kitchen
Granite Counters
High Speed Internet Available
Kitchen Island
Open Floorplan
Pantry
Smart Home System
Walk-In Closet(s)
- Flooring:
Carpet
Ceramic Tile
Wood
Parking
- Parking Features:
Garage Single Door
Driveway
Garage Door Opener
Garage Faces Front
Kitchen Level
Oversized
Location
- County: Dallas
- Directions: From I75, Exit Fitzhugh. East on Fitzhugh. Left on Deere. Home is located on Deere and N. Prairie.
Community
- Home Owners Association: None
School Information
- School District: Dallas ISD
- Elementary School: Chavez
- Middle School: Spence
- High School: North Dallas
Heating & Cooling
- Heating/Cooling:
Central
Fireplace Insert
Natural Gas
Utilities
- Utility Description:
City Sewer
City Water
Electricity Connected
Individual Gas Meter
Individual Water Meter
Lot Features
- Lot Size (Acres): 0.2
- Lot Size (Sqft.): 8,712
- Lot Description:
No Backyard Grass
Sprinkler System
Zero Lot Line
- Fencing (Description):
Privacy
Wood
Financial Considerations
- Price per Sqft.: $398
- Price per Acre: $4,499,500
- For Sale/Rent/Lease: For Sale
Disclosures & Reports
- APN: 1111
If You Have Been Referred or Would Like to Make an Introduction, Please Contact Me and I Will Reply Personally
Douglas Newby represents clients with Dallas estate homes, architect designed homes and modern homes. Call: 214.522.1000 — Text: 214.505.9999
Listing provided courtesy of North Texas Real Estate Information Systems (NTREIS)
We do not independently verify the currency, completeness, accuracy or authenticity of the data contained herein. The data may be subject to transcription and transmission errors. Accordingly, the data is provided on an ‘as is, as available’ basis only.


