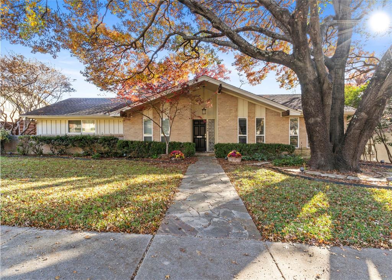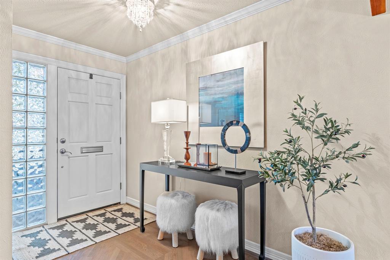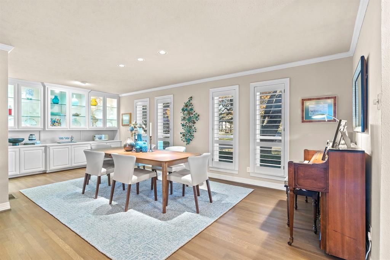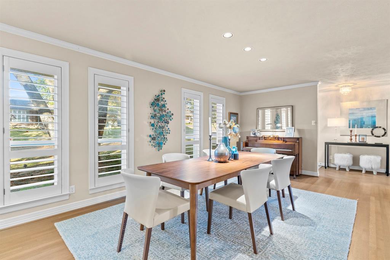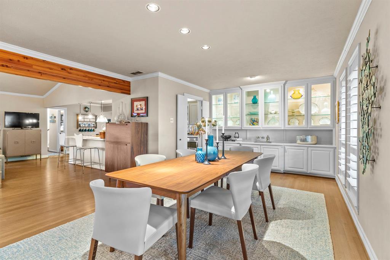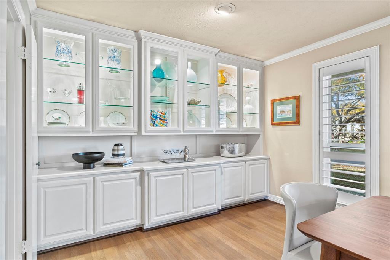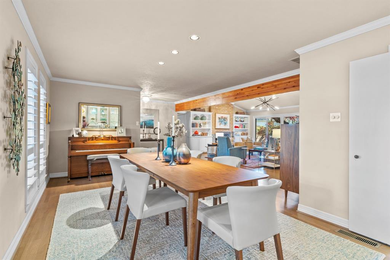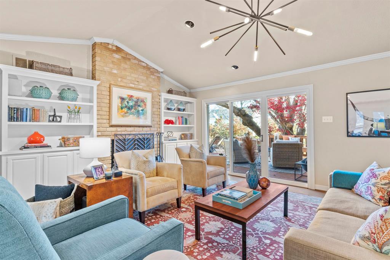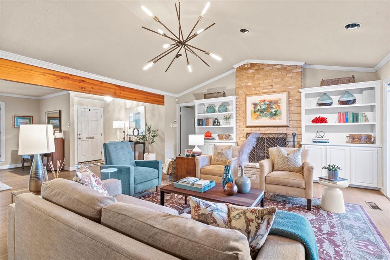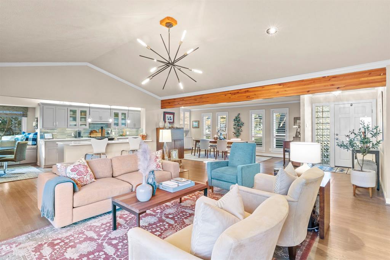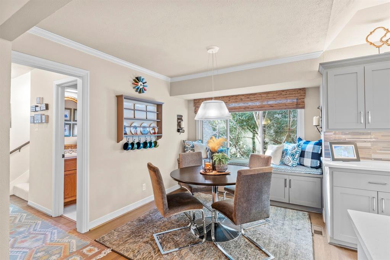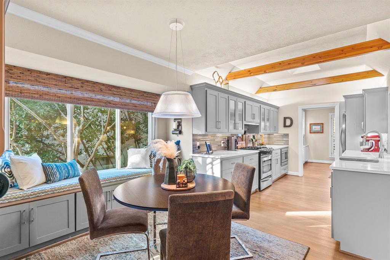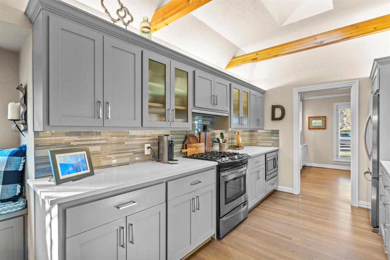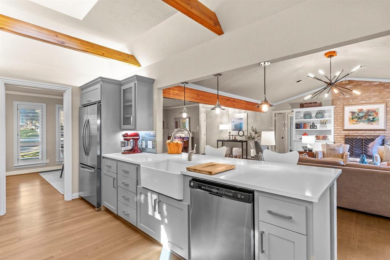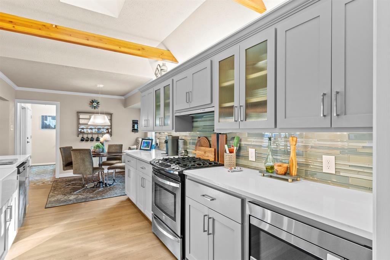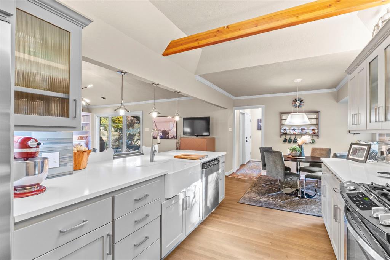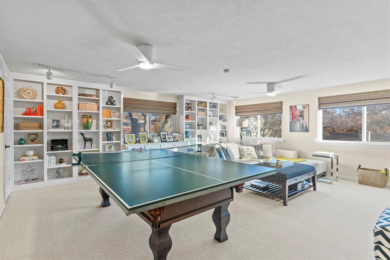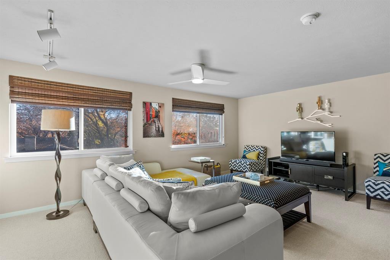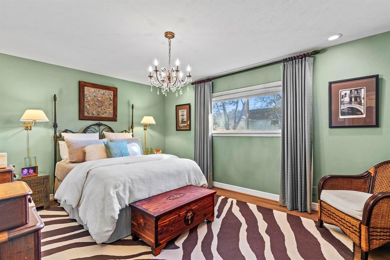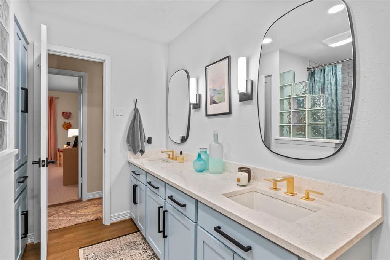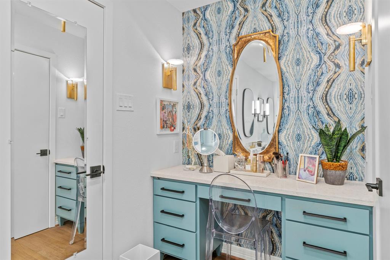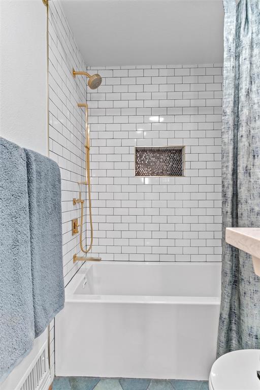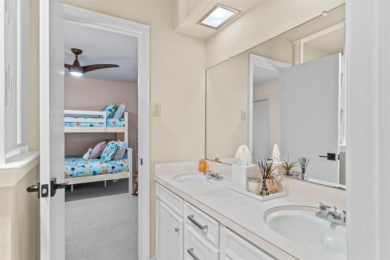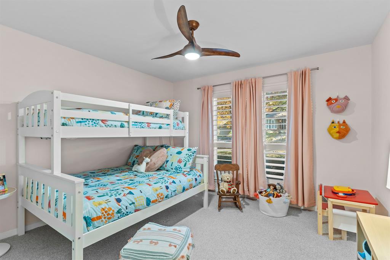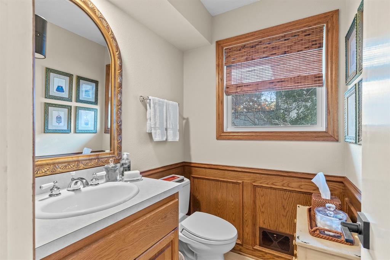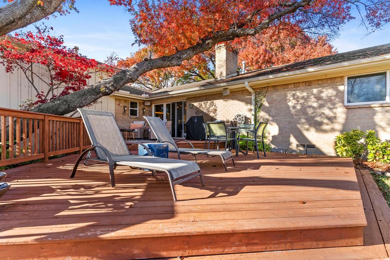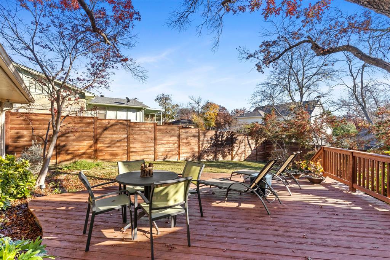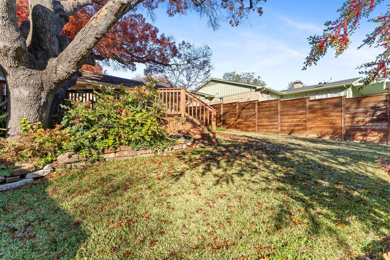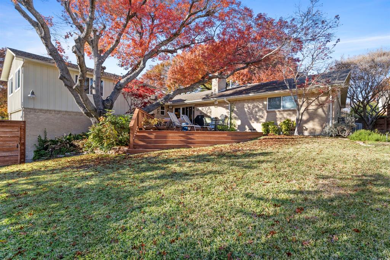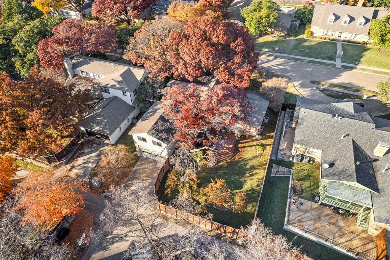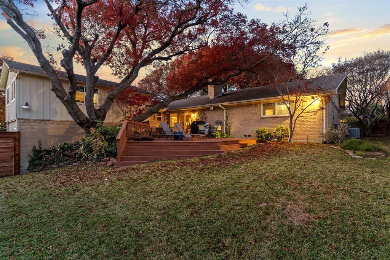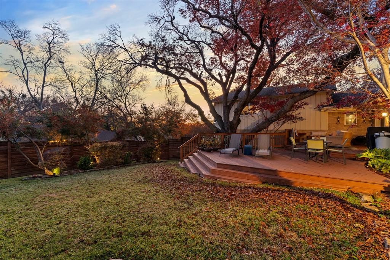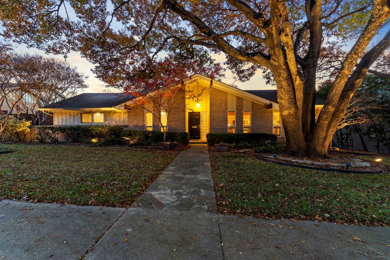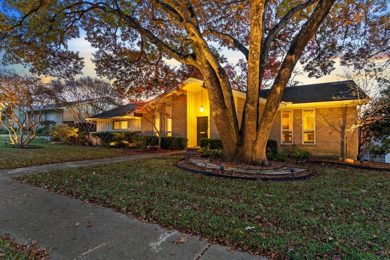10148 Mapleridge Drive, Dallas, Texas
$875,000 (Last Listing Price)
LOADING ..
Welcome to a timeless mid-century modern gem on a mature tree-lined street in the heart of Lake Highlands and RISD. This meticulously updated, split-level home blends modern amenities with the intrinsic charm of its era. Step inside to discover the warmth of the natural wood floors and decorative lighting illuminating every space with artistic flair. Custom quality and craftsmanship throughout, from the formal dining room that hosts beautiful built-ins with lighting and ample storage to the cozy window bench seat in the eat-in kitchen to the expansive game or flex space with a wall of eye-catching built-in shelving and storage solutions. Indulge in the luxurious retreat of the primary bathroom, adorned with decorative touches, dual sinks, a separate vanity, and a custom-designed closet. Fall in love with the outdoor oversized deck – an ideal spot for morning coffee or hosting intimate gatherings. Additional updates include a new roof and water heater.
School District: Richardson ISD
Dallas MLS #: 20493604
Representing the Seller: Listing Agent Tonya Peek; Listing Office: Coldwell Banker Realty Frisco
For further information on this home and the Dallas real estate market, contact real estate broker Douglas Newby. 214.522.1000
Property Overview
- Listing Price: $875,000
- MLS ID: 20493604
- Status: Sold
- Days on Market: 654
- Updated: 3/1/2024
- Previous Status: For Sale
- MLS Start Date: 3/1/2024
Property History
- Current Listing: $875,000
Interior
- Number of Rooms: 3
- Full Baths: 2
- Half Baths: 1
- Interior Features:
Built-in Features
Cable TV Available
Cathedral Ceiling(s)
Cedar Closet(s)
Chandelier
Decorative Lighting
Double Vanity
Eat-in Kitchen
High Speed Internet Available
Kitchen Island
Natural Woodwork
Open Floorplan
Sound System Wiring
Walk-In Closet(s)
- Flooring:
Carpet
Hardwood
Tile
Parking
- Parking Features:
Garage Single Door
Garage
Garage Door Opener
Garage Faces Rear
Location
- County: Dallas
- Directions: From I-635, exit Church Rd toward Plano Rd, head west onto Church Rd, left onto Ferndale Rd, right onto Mapleridge Dr, and the home is on the left.
Community
- Home Owners Association: None
School Information
- School District: Richardson ISD
- Elementary School: Wallace
- High School: Lake Highlands
Heating & Cooling
- Heating/Cooling:
Central
Utilities
- Utility Description:
Alley
City Sewer
City Water
Concrete
Curbs
Individual Gas Meter
Individual Water Meter
Sidewalk
Underground Utilities
Lot Features
- Lot Size (Acres): 0.23
- Lot Size (Sqft.): 9,888.12
- Lot Description:
Interior Lot
Landscaped
Lrg. Backyard Grass
Many Trees
Oak
Sprinkler System
- Fencing (Description):
Back Yard
Wood
Financial Considerations
- Price per Sqft.: $320
- Price per Acre: $3,854,626
- For Sale/Rent/Lease: For Sale
Disclosures & Reports
- Legal Description: LAKE HIGHLANDS ESTATES BLK B/8082 LT 2 VOL971
- APN: 00000789004000000
- Block: B8082
If You Have Been Referred or Would Like to Make an Introduction, Please Contact Me and I Will Reply Personally
Douglas Newby represents clients with Dallas estate homes, architect designed homes and modern homes. Call: 214.522.1000 — Text: 214.505.9999
Listing provided courtesy of North Texas Real Estate Information Systems (NTREIS)
We do not independently verify the currency, completeness, accuracy or authenticity of the data contained herein. The data may be subject to transcription and transmission errors. Accordingly, the data is provided on an ‘as is, as available’ basis only.


