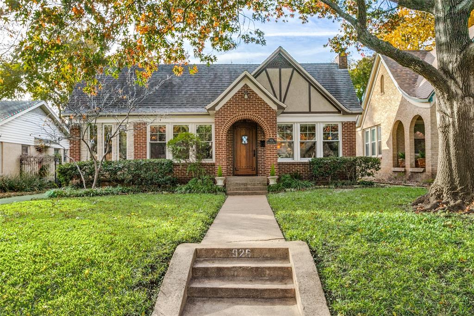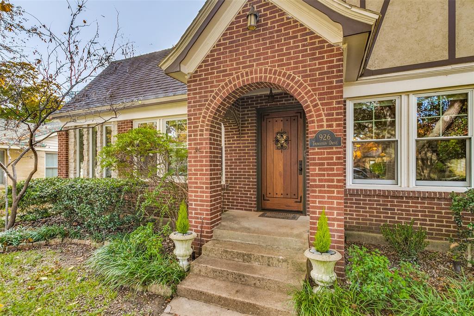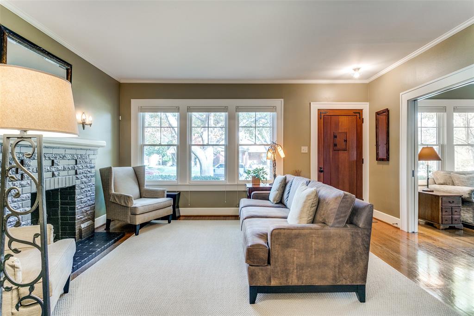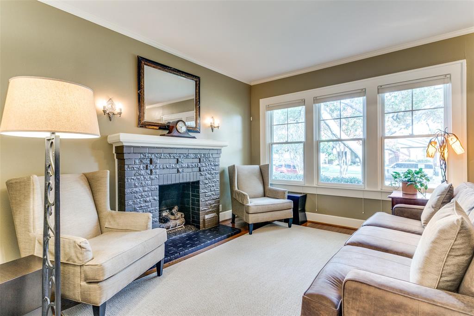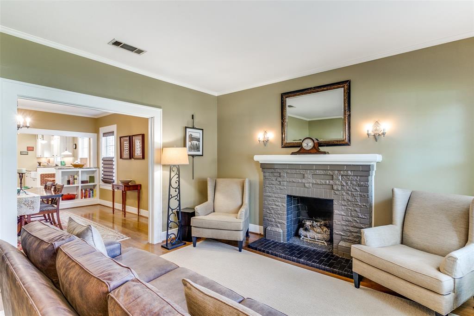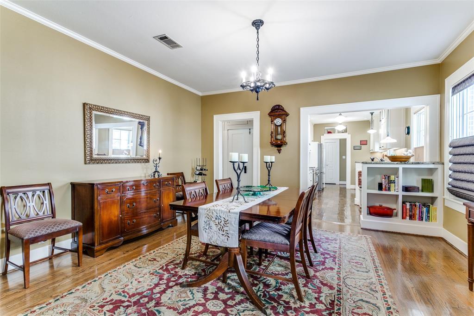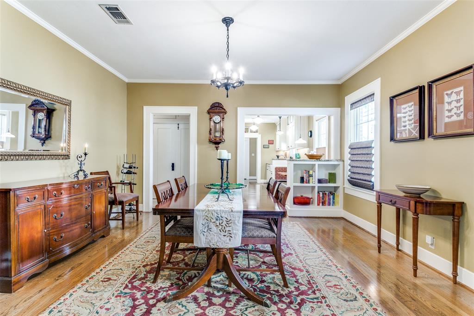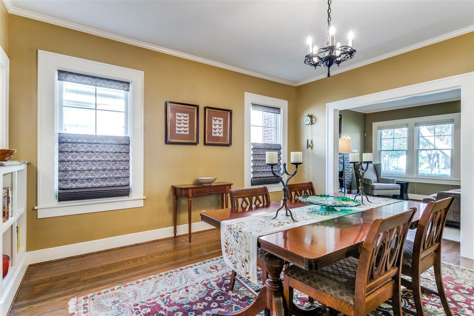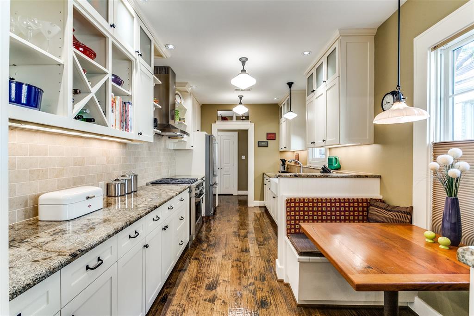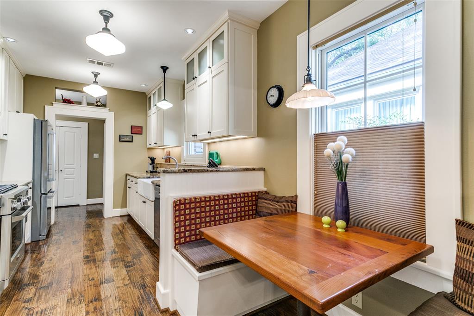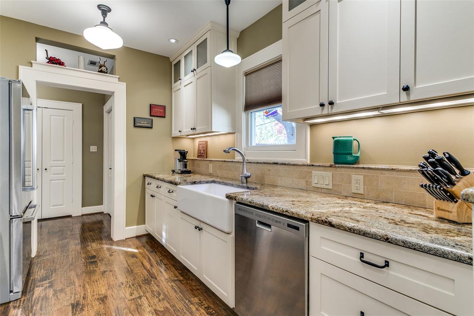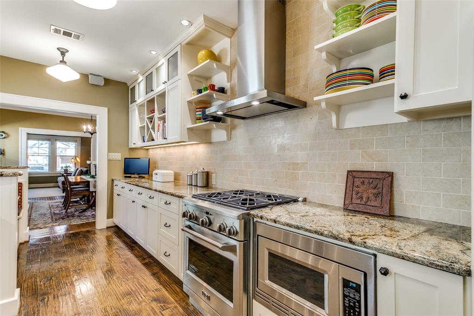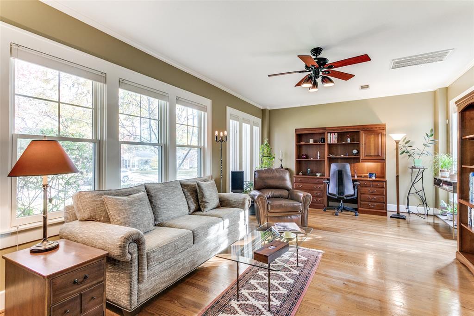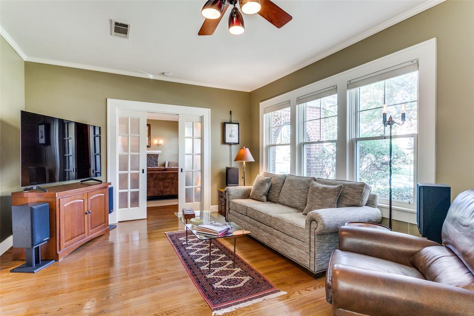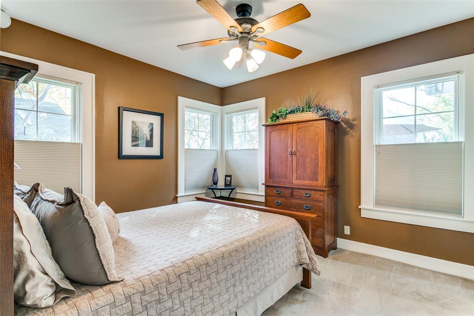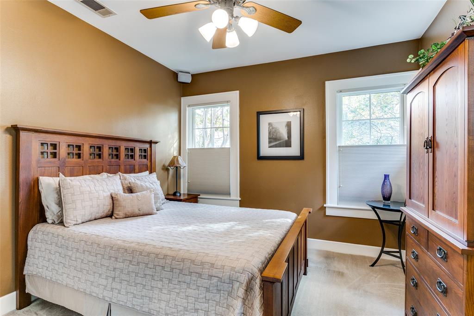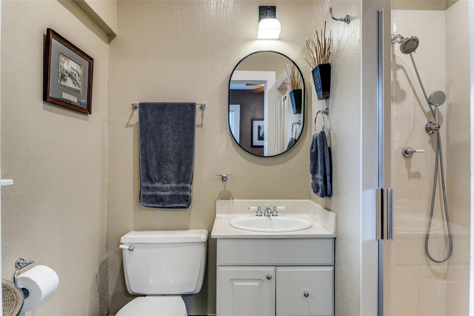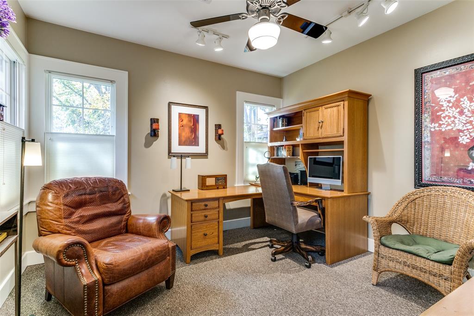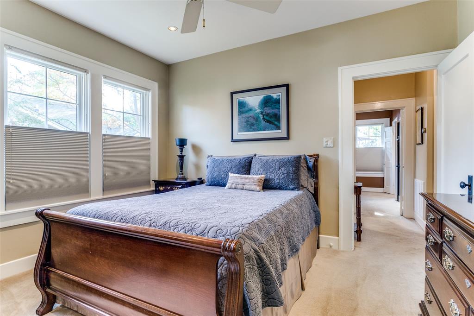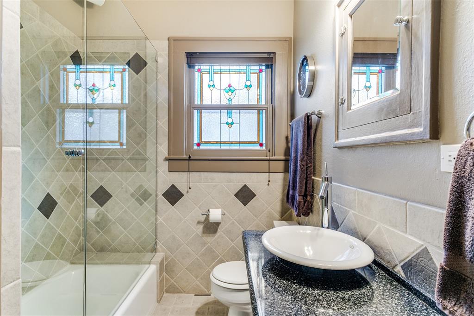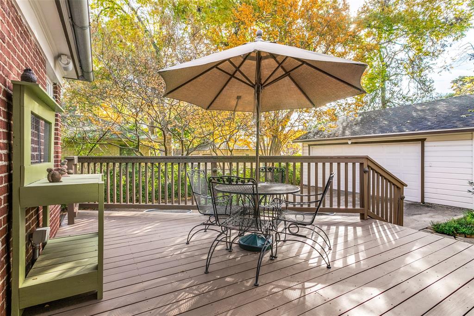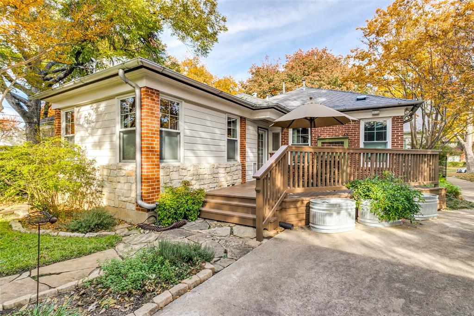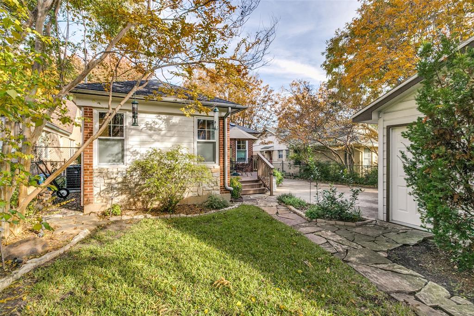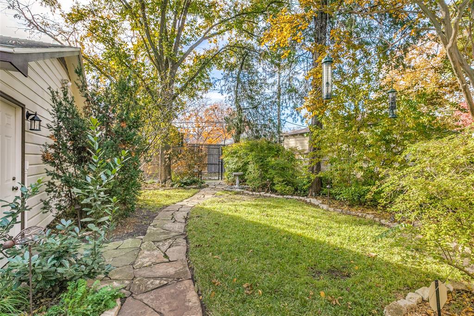926 Thomasson Drive, Dallas, Texas
$759,500 (Last Listing Price)
LOADING ..
Stylish Kessler Highlands Tudor home maintained impeccably and updated over the years with the finest materials, preserving the charm of the original home. A warm and inviting ambiance can be found throughout. When entering through the recently installed mahogany door, the formal living room with a classic brick fireplace opens to the dining room and large family room, which frosted French paned pocket doors can section off. The exquisite kitchen designed by Alicia Quintans features open shelving, outstanding custom cabinetry, an abundance of counter space, and period Rejuvenation lighting. The rear entry hall includes a large pantry and a well-appointed laundry closet. Other amenities include Pella Architect series double hung windows, a Carrier air system installed in 2019, an oversized two-car garage, exterior tree moonlighting, an iron driveway gate, and a large deck great for entertaining. Located blocks away from Bishop Art District, Coombs Creek Trail, and Kidd Springs Park.
School District: Dallas ISD
Dallas MLS #: 20489860
Representing the Seller: Listing Agent Robert Kucharski; Listing Office: David Griffin & Company
For further information on this home and the Dallas real estate market, contact real estate broker Douglas Newby. 214.522.1000
Property Overview
- Listing Price: $759,500
- MLS ID: 20489860
- Status: Sold
- Days on Market: 645
- Updated: 3/8/2024
- Previous Status: For Sale
- MLS Start Date: 3/8/2024
Property History
- Current Listing: $759,500
Interior
- Number of Rooms: 3
- Full Baths: 2
- Half Baths: 0
- Interior Features:
Built-in Features
Cable TV Available
Chandelier
Decorative Lighting
Eat-in Kitchen
Granite Counters
High Speed Internet Available
Pantry
Sound System Wiring
- Flooring:
Carpet
Ceramic Tile
Wood
Parking
- Parking Features:
Garage Single Door
Additional Parking
Concrete
Driveway
Electric Gate
Garage Door Opener
Oversized
Location
- County: Dallas
- Directions: From I-30 take Sylvan Avenue south, right on Thomasson, home will be on your left.
Community
- Home Owners Association: None
School Information
- School District: Dallas ISD
- Elementary School: Rosemont
- Middle School: Greiner
- High School: Sunset
Heating & Cooling
- Heating/Cooling:
Central
Fireplace(s)
Natural Gas
Utilities
- Utility Description:
Alley
Asphalt
City Sewer
City Water
Lot Features
- Lot Size (Acres): 0.17
- Lot Size (Sqft.): 7,492.32
- Lot Dimensions: 50' x 150'
- Lot Description:
Few Trees
Interior Lot
Landscaped
Level
Subdivision
- Fencing (Description):
Back Yard
Chain Link
Fenced
Wrought Iron
Financial Considerations
- Price per Sqft.: $408
- Price per Acre: $4,415,698
- For Sale/Rent/Lease: For Sale
Disclosures & Reports
- Legal Description: KESSLER HIGHLANDS BLK 6/3839 LT 10 VOL92219/7
- APN: 00000292264000000
- Block: 63839
If You Have Been Referred or Would Like to Make an Introduction, Please Contact Me and I Will Reply Personally
Douglas Newby represents clients with Dallas estate homes, architect designed homes and modern homes. Call: 214.522.1000 — Text: 214.505.9999
Listing provided courtesy of North Texas Real Estate Information Systems (NTREIS)
We do not independently verify the currency, completeness, accuracy or authenticity of the data contained herein. The data may be subject to transcription and transmission errors. Accordingly, the data is provided on an ‘as is, as available’ basis only.


