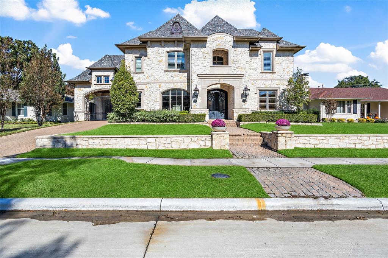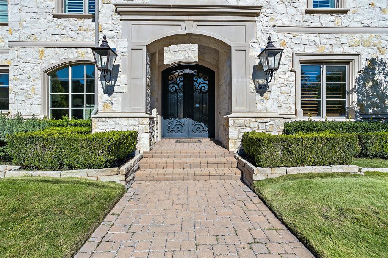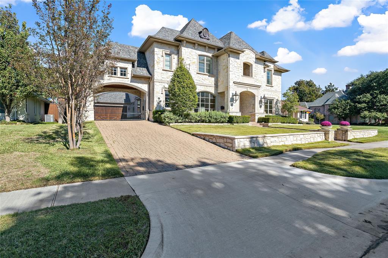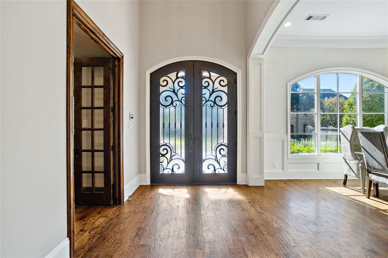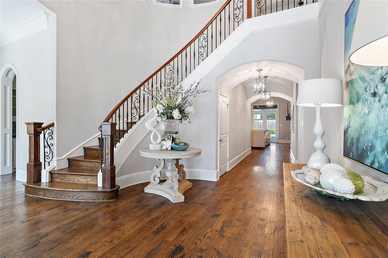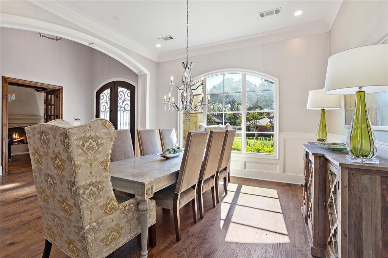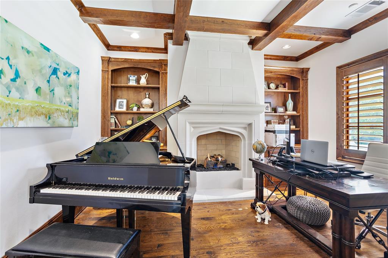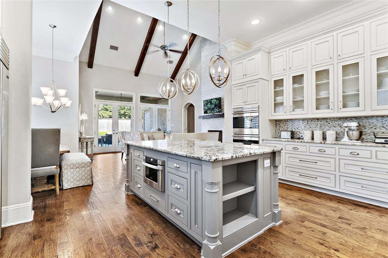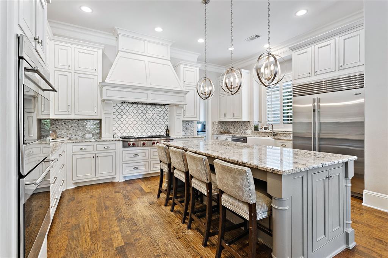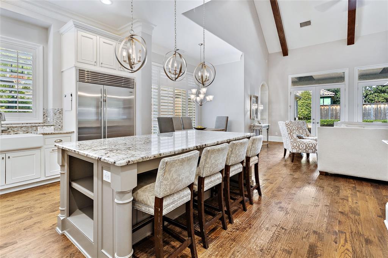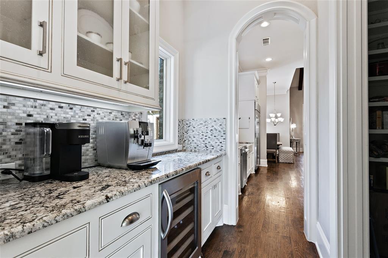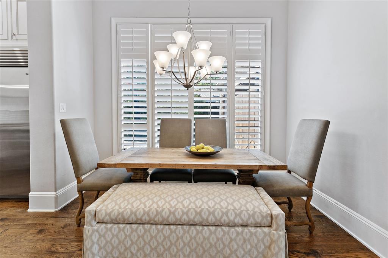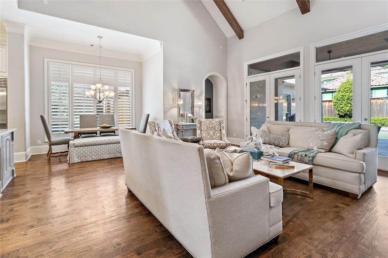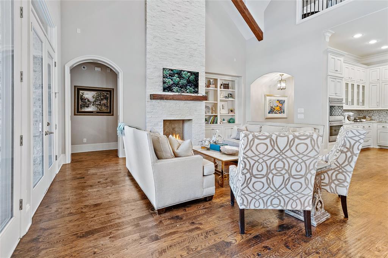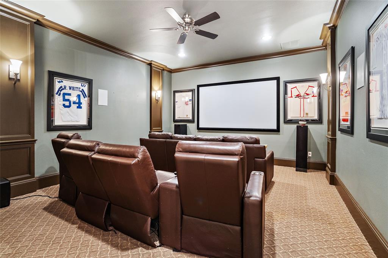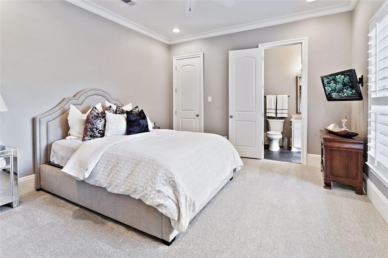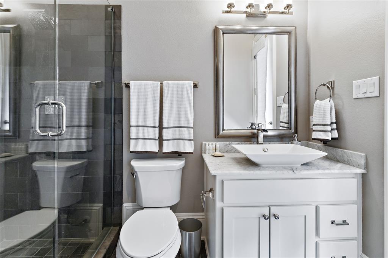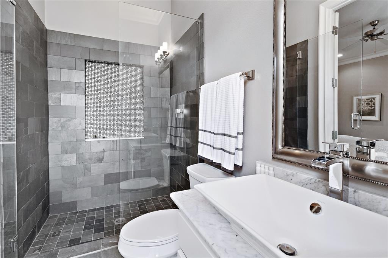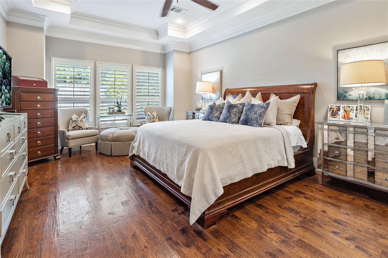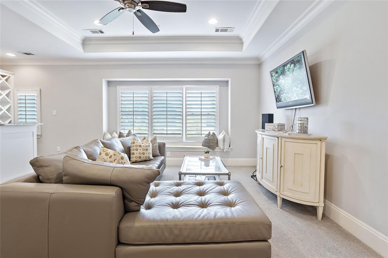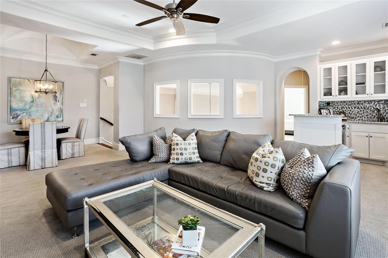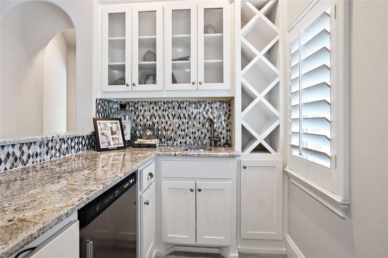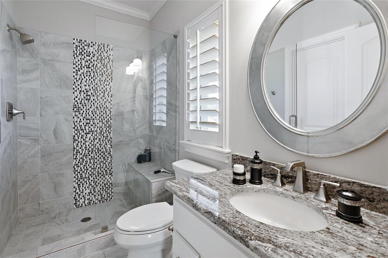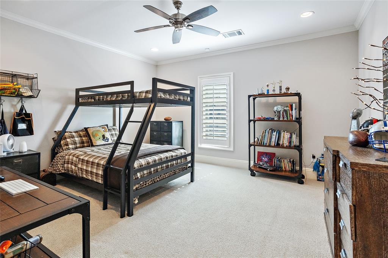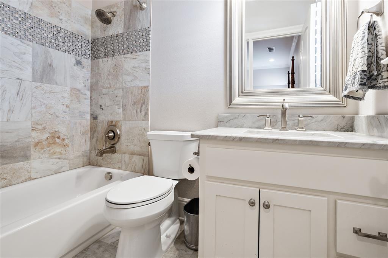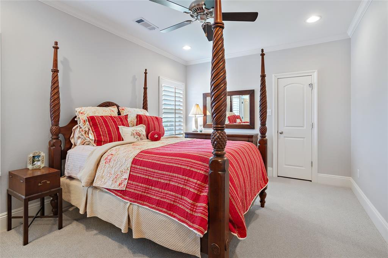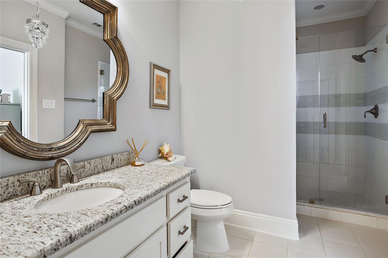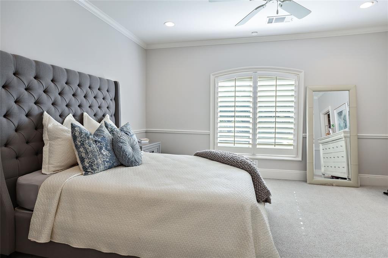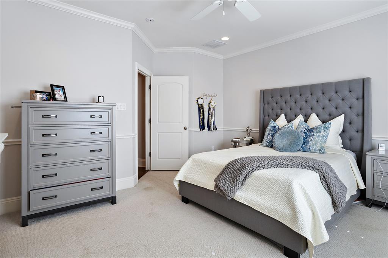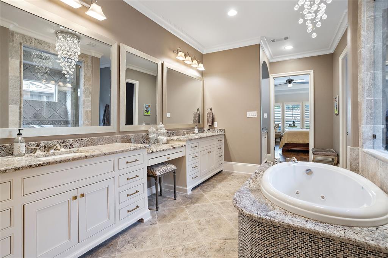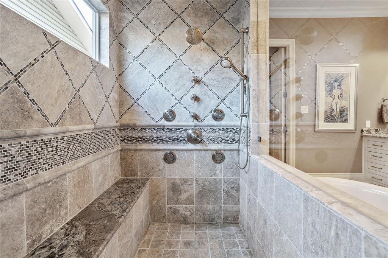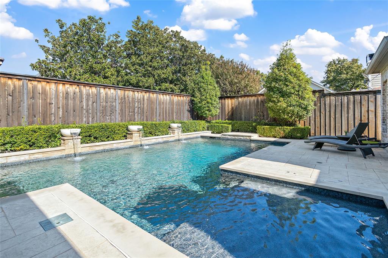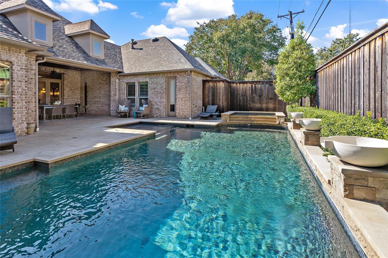6629 Mimosa Lane, Dallas, Texas
$2,499,999 (Last Listing Price)
LOADING ..
Exquisite Preston Hollow home welcomes you as you travel through the porte-cochere. The impressive foyer stuns with tall ceilings & tons of windows with streaming natural light. Features of this timeless, transitional home include wood beamed ceilings, a soft neutral pallet, and the highest quality finishes. A brilliant floorplan includes 5 bedrooms, 5 ensuite baths, with generously sized rooms, & 3 car garage. Built by Hayes Signature Homes, known for expert craftsmanship, this home has an enormous open kitchen with Wolf and Subzero appliances, a large family room that overlooks the outdoor grill station, diving pool, and spa. The Primary Suite includes a huge spa-style bathroom, amazing views of the pool and is split from the 1st-floor guest suite. Large study with a fireplace & a fully equipped media room accompany the large breakfast nook on the first floor. Upstairs has a large game room with a wet bar, 3 additional bedrooms with ensuite baths. Custom Christmas decor included!!
School District: Dallas ISD
Dallas MLS #: 20474200
Representing the Seller: Listing Agent Christy Mullins; Listing Office: Coldwell Banker Realty Plano
For further information on this home and the Dallas real estate market, contact real estate broker Douglas Newby. 214.522.1000
Property Overview
- Listing Price: $2,499,999
- MLS ID: 20474200
- Status: Sold
- Days on Market: 718
- Updated: 12/27/2023
- Previous Status: For Sale
- MLS Start Date: 12/27/2023
Property History
- Current Listing: $2,499,999
Interior
- Number of Rooms: 5
- Full Baths: 5
- Half Baths: 2
- Interior Features:
Built-in Features
Built-in Wine Cooler
Cable TV Available
Cathedral Ceiling(s)
Chandelier
Decorative Lighting
Double Vanity
Eat-in Kitchen
Granite Counters
High Speed Internet Available
Kitchen Island
Natural Woodwork
Open Floorplan
Pantry
Smart Home System
Sound System Wiring
Vaulted Ceiling(s)
Walk-In Closet(s)
Wet Bar
In-Law Suite Floorplan
- Appliances:
Home Theater
- Flooring:
Carpet
Hardwood
Parking
- Parking Features:
Garage Double Door
Direct Access
Drive Through
Driveway
Electric Gate
Enclosed
Garage Door Opener
Garage Faces Front
Inside Entrance
Oversized
Secured
Location
- County: Dallas
- Directions: Google Maps
Community
- Home Owners Association: None
School Information
- School District: Dallas ISD
- Elementary School: Prestonhol
- Middle School: Benjamin Franklin
- High School: Hillcrest
Heating & Cooling
- Heating/Cooling:
Central
Utilities
- Utility Description:
City Sewer
City Water
Lot Features
- Lot Size (Acres): 0.27
- Lot Size (Sqft.): 11,717.64
- Lot Description:
Interior Lot
- Fencing (Description):
Wood
Financial Considerations
- Price per Sqft.: $473
- Price per Acre: $9,293,677
- For Sale/Rent/Lease: For Sale
Disclosures & Reports
- Legal Description: PEMBERTON BLK D/5490 LOT 11
- Restrictions: Unknown Encumbrance(s)
- APN: 00000409285000000
- Block: D5490
If You Have Been Referred or Would Like to Make an Introduction, Please Contact Me and I Will Reply Personally
Douglas Newby represents clients with Dallas estate homes, architect designed homes and modern homes. Call: 214.522.1000 — Text: 214.505.9999
Listing provided courtesy of North Texas Real Estate Information Systems (NTREIS)
We do not independently verify the currency, completeness, accuracy or authenticity of the data contained herein. The data may be subject to transcription and transmission errors. Accordingly, the data is provided on an ‘as is, as available’ basis only.


