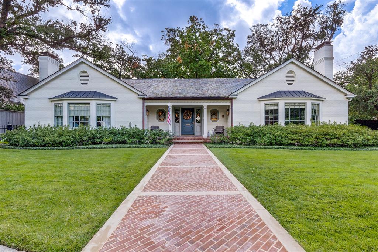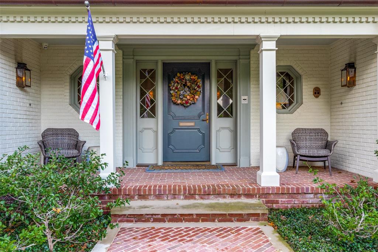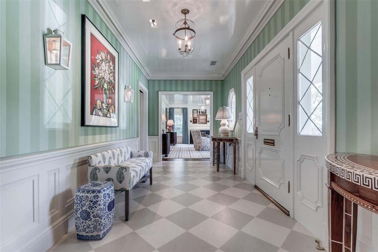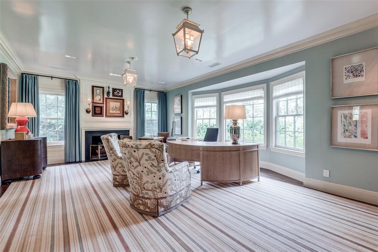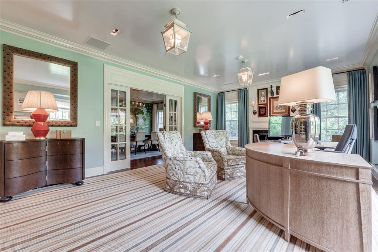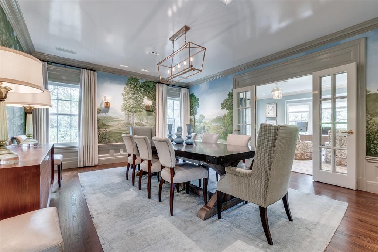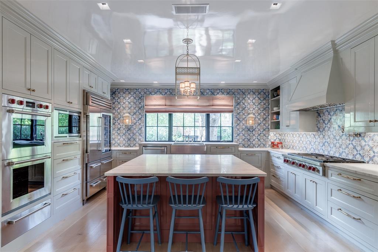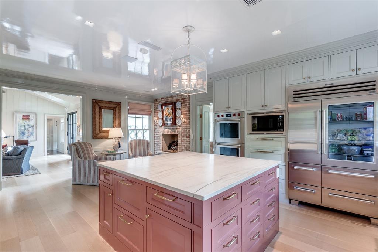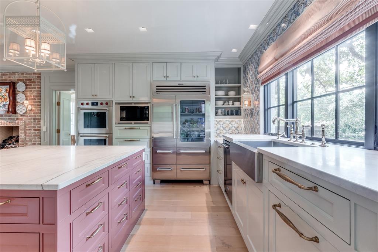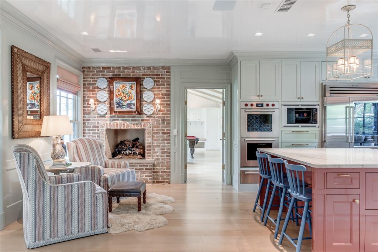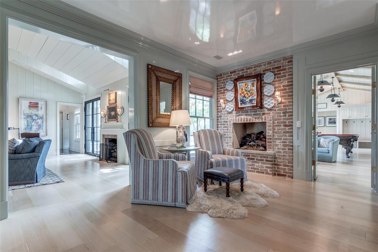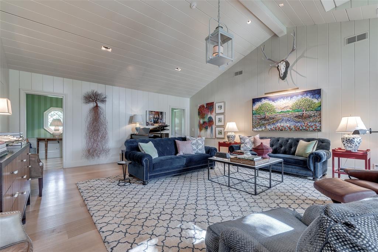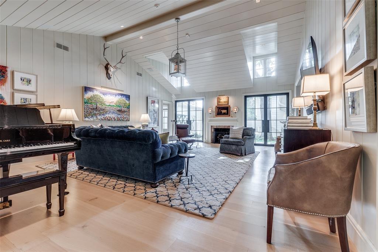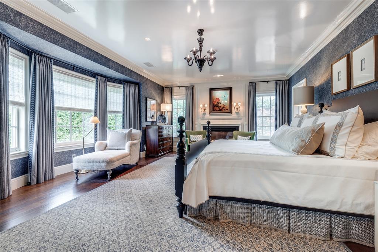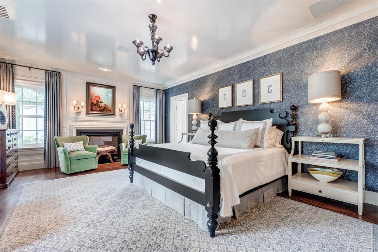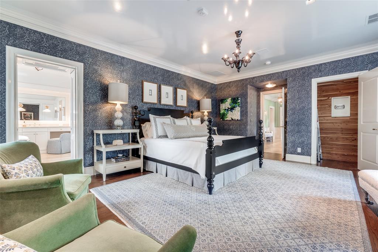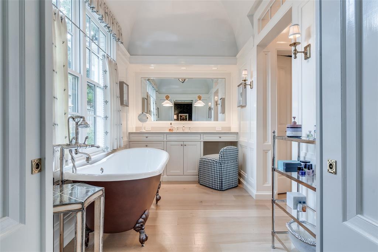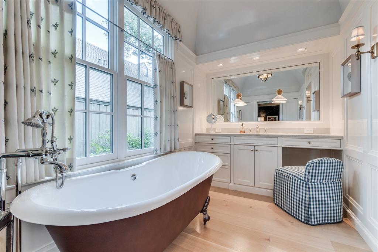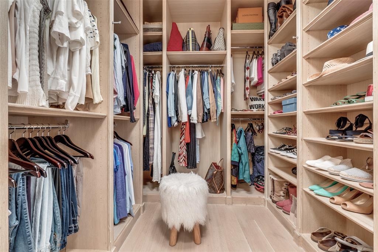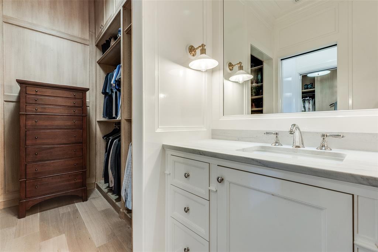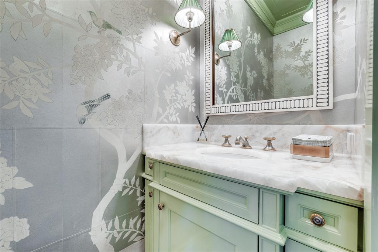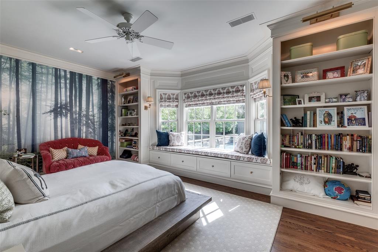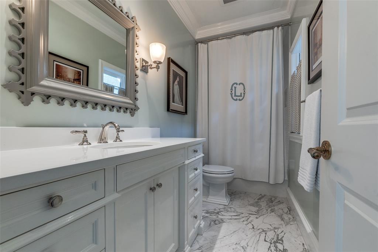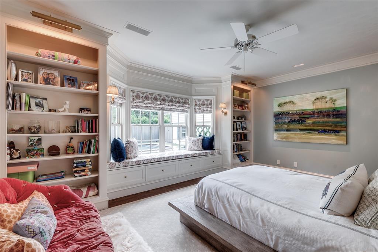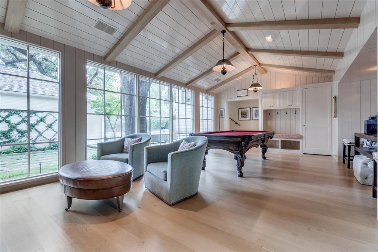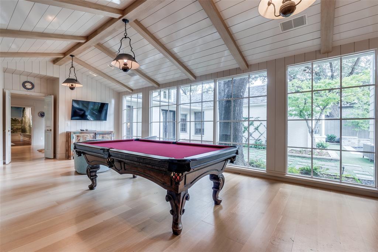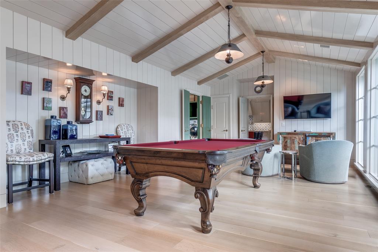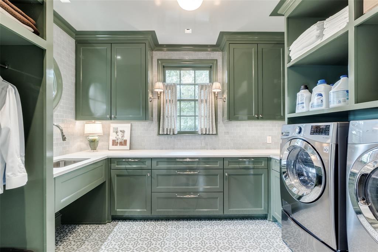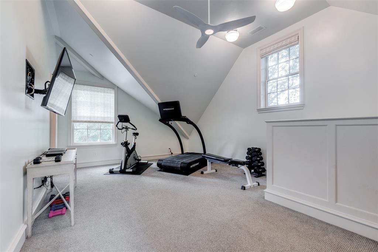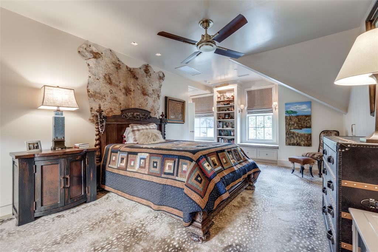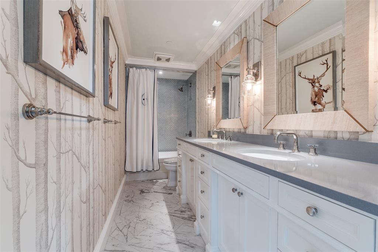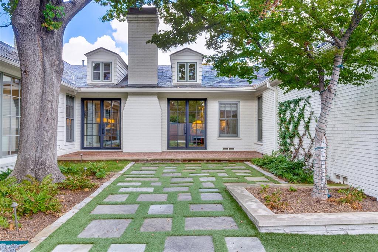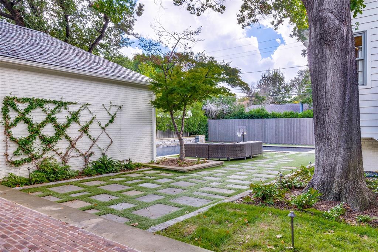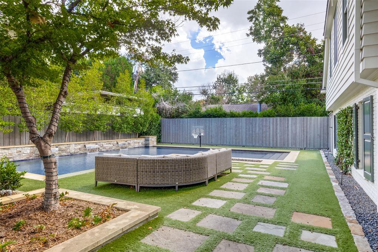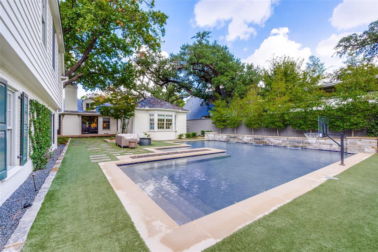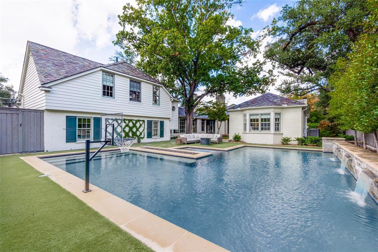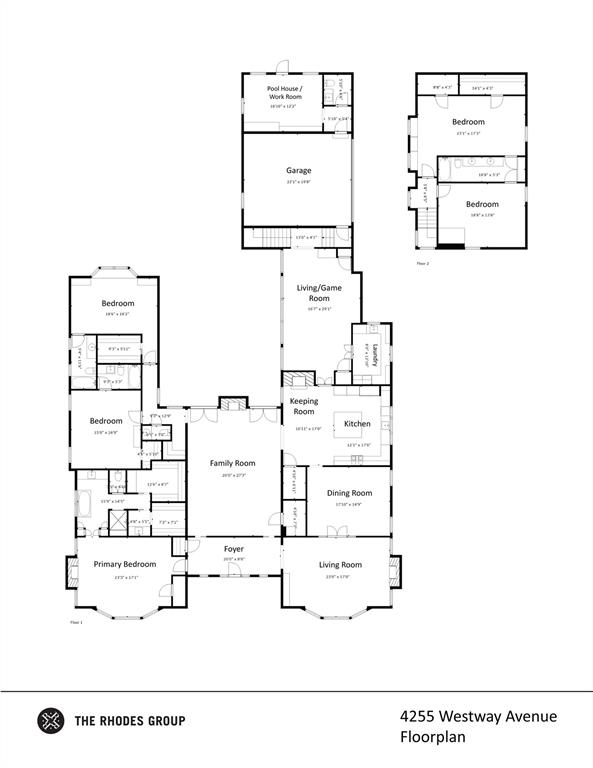4255 Westway Avenue, Highland Park, Texas
$6,200,000 (Last Listing Price)Architect Wilson Fuqua
LOADING ..
Situated on nearly a half-acre corner lot in Highland Park, 4255 Westway was fully renovated & modernized in 2019 & showcases the extraordinary work of architect Wilson Fuqua & interior designer Cathy Kinkaid. The large private lot permits most of the residence to occupy the first floor including the primary suite. Expert craftsmanship & modern amenities seamlessly blend with traditional design creating inviting spaces combined with a sophisticated palette. The extensive renovation includes all new electrical, plumbing, HVAC, foam insulation, hardware, fixtures, Pella windows, slate roof, Control4 automation, French drains & whole-house hot water circulation system. A chef's dream kitchen, elegant living & dining areas, a casual family room, intimate keeping room & large game room cater to both formal & relaxed gatherings. The spectacular backyard boasts a new pool-spa with inlayed waterfalls, outdoor sitting area, graveled storage area & access to a pool house or workroom with ½ bath.
School District: Highland Park ISD
Dallas MLS #: 20471573
Representing the Seller: Listing Agent Burton Rhodes; Listing Office: Compass RE Texas, LLC.
For further information on this home and the Highland Park real estate market, contact real estate broker Douglas Newby. 214.522.1000
Property Overview
- Listing Price: $6,200,000
- MLS ID: 20471573
- Status: Sold
- Days on Market: 721
- Updated: 2/8/2024
- Previous Status: For Sale
- MLS Start Date: 2/8/2024
Property History
- Current Listing: $6,200,000
Interior
- Number of Rooms: 5
- Full Baths: 5
- Half Baths: 1
- Interior Features:
Built-in Features
Cable TV Available
Cedar Closet(s)
Chandelier
Decorative Lighting
Double Vanity
Eat-in Kitchen
Flat Screen Wiring
High Speed Internet Available
Kitchen Island
Natural Woodwork
Pantry
Sound System Wiring
Vaulted Ceiling(s)
Walk-In Closet(s)
Wet Bar
- Flooring:
Hardwood
Marble
Tile
Parking
- Parking Features:
Garage Single Door
Driveway
Electric Gate
Garage
Garage Door Opener
Garage Faces Side
Location
- County: Dallas
- Directions: Armstrong Parkway to Westway. Home is on the corner of Westway and Douglas.
Community
- Home Owners Association: None
School Information
- School District: Highland Park ISD
- Elementary School: Bradfield
- Middle School: Highland Park
- High School: Highland Park
Heating & Cooling
- Heating/Cooling:
Central
Fireplace(s)
Natural Gas
Zoned
Utilities
- Utility Description:
Alley
Cable Available
City Sewer
City Water
Curbs
Electricity Connected
Individual Gas Meter
Individual Water Meter
Natural Gas Available
Sewer Available
Sidewalk
Lot Features
- Lot Size (Acres): 0.41
- Lot Size (Sqft.): 17,772.48
- Lot Dimensions: 100 x 178
- Lot Description:
Corner Lot
Landscaped
Lrg. Backyard Grass
Sprinkler System
- Fencing (Description):
Back Yard
Fenced
Metal
Wood
Financial Considerations
- Price per Sqft.: $1,095
- Price per Acre: $15,196,078
- For Sale/Rent/Lease: For Sale
Disclosures & Reports
- Legal Description: HIGHLAND PARK BLK 92 LOT 1
- APN: 60084500920010000
- Block: 92
If You Have Been Referred or Would Like to Make an Introduction, Please Contact Me and I Will Reply Personally
Douglas Newby represents clients with Dallas estate homes, architect designed homes and modern homes. Call: 214.522.1000 — Text: 214.505.9999
Listing provided courtesy of North Texas Real Estate Information Systems (NTREIS)
We do not independently verify the currency, completeness, accuracy or authenticity of the data contained herein. The data may be subject to transcription and transmission errors. Accordingly, the data is provided on an ‘as is, as available’ basis only.


