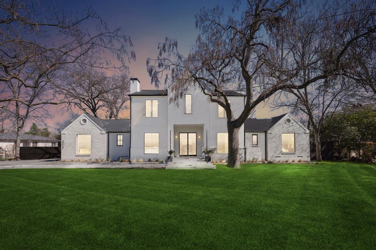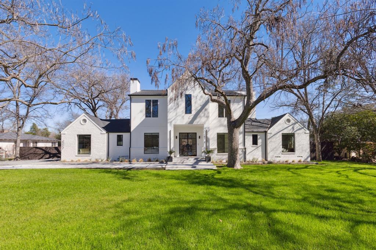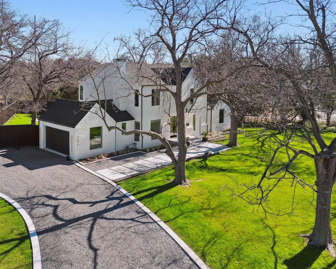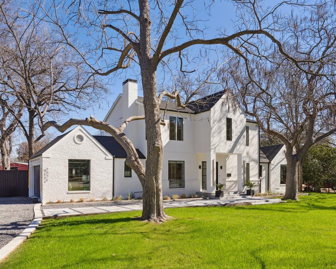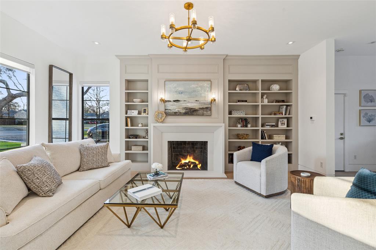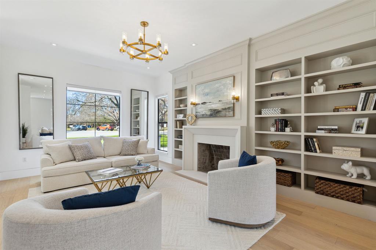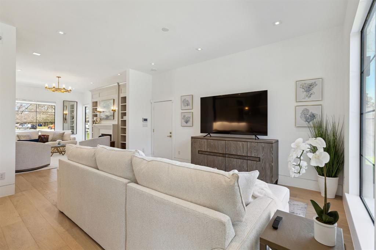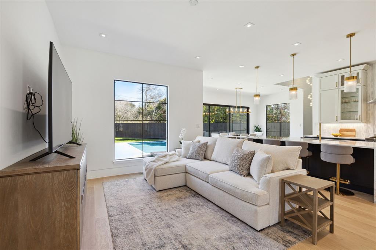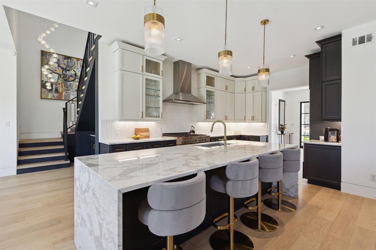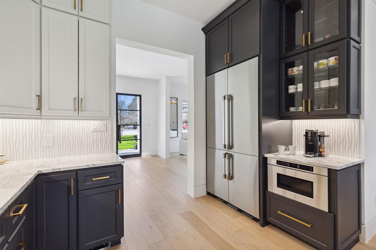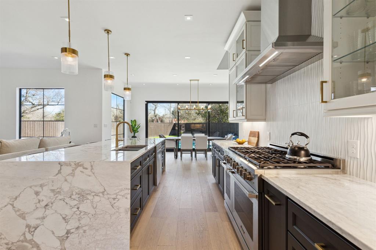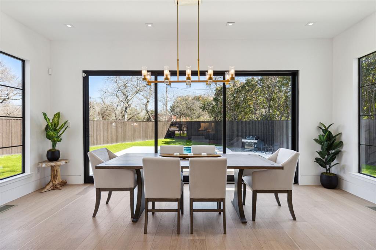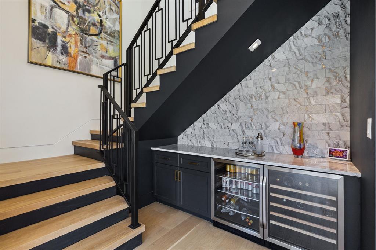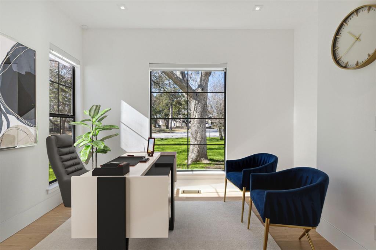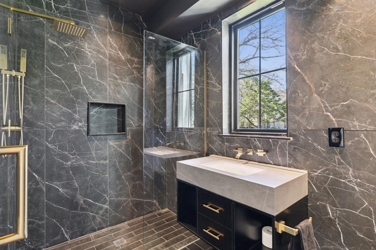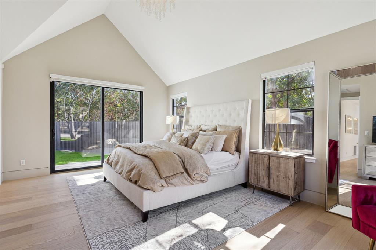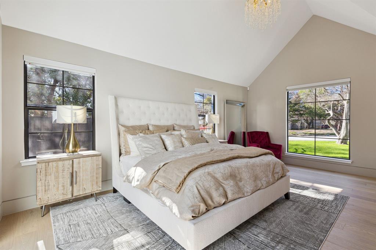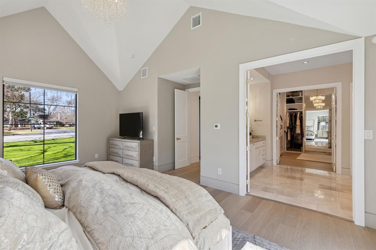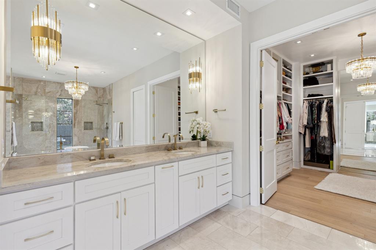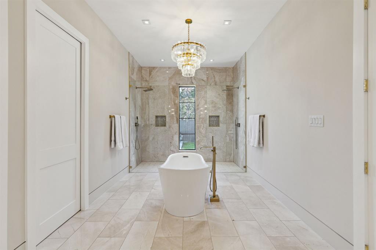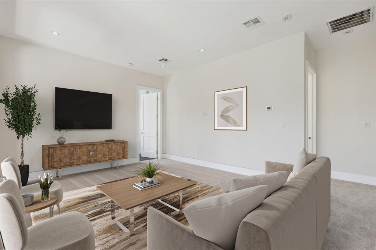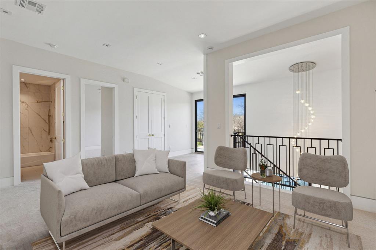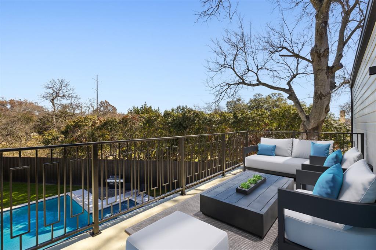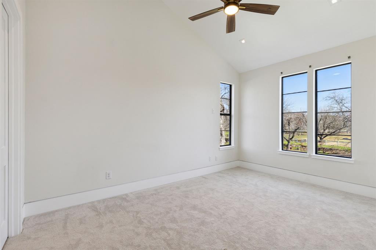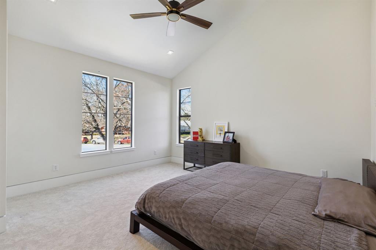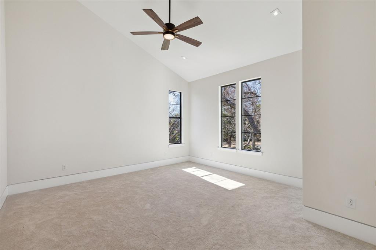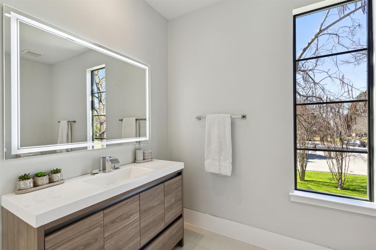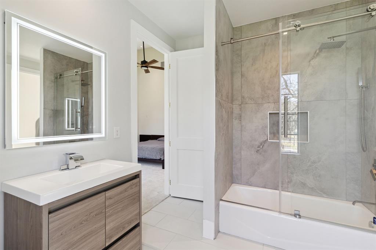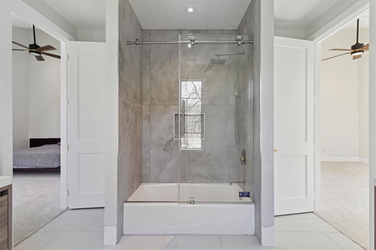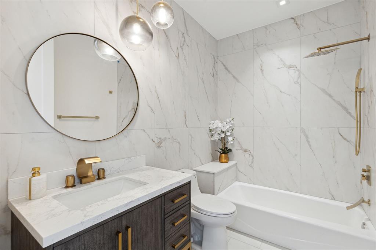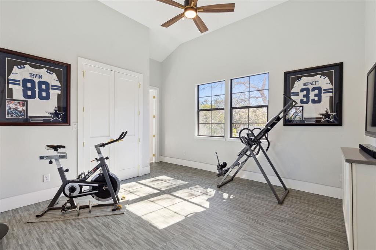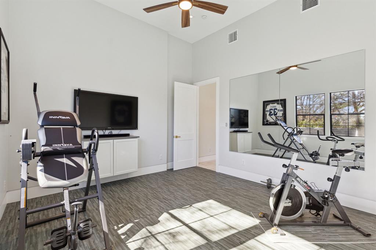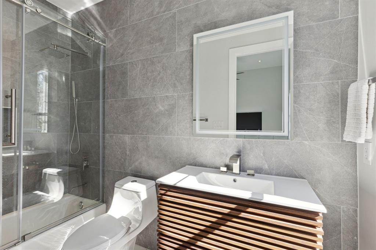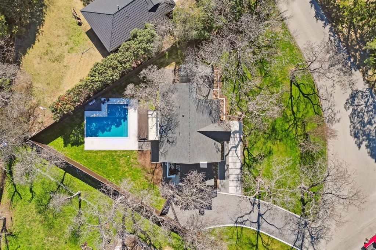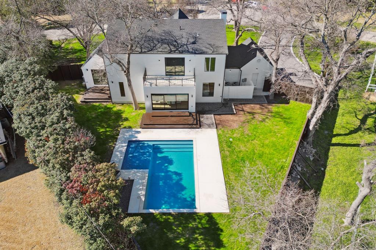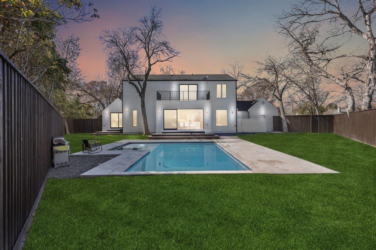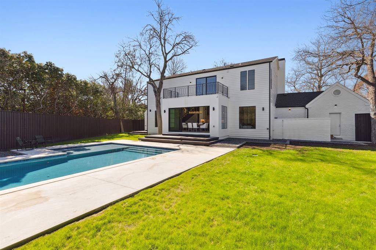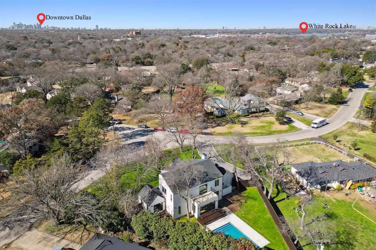9534 Alta Mira Drive, Dallas, Texas
$1,945,000 (Last Listing Price)
LOADING ..
Another property brought to you by Liz Freethy of the SCD Group. Discover the epitome of modern luxury in this completely rebuilt & expanded home. Bathed in natural light from expansive windows, this residence boasts an airy, contemporary ambiance. Situated on a .6 acre lot, you'll enjoy the inground pool with tanning ledge, complemented by multiple decks for outdoor living options. The primary bath exudes glamour, featuring a spa-like sanctuary & walk-in closet. A separate home office provides a quiet retreat. Delight in the wood-burning fireplace in the living room plus chef's kitchen with large island, two-tone cabinets & brass hardware open to the family lounge space. Wide plank wood floors grace the 1st floor, enhancing seamless flow. High-end appliances, gas range, under-counter microwave & built-in wine chiller-beverage fridge in the dry bar, cater to entertainers. Wall of glass sliders create an al fresco dining feel, completing this blend of sophistication & comfort.
School District: Dallas ISD
Dallas MLS #: 20470315
Representing the Seller: Listing Agent Liz Freethy; Listing Office: Ebby Halliday, REALTORS
For further information on this home and the Dallas real estate market, contact real estate broker Douglas Newby. 214.522.1000
Property Overview
- Listing Price: $1,945,000
- MLS ID: 20470315
- Status: Sold
- Days on Market: 588
- Updated: 7/23/2024
- Previous Status: For Sale
- MLS Start Date: 5/8/2024
Property History
- Current Listing: $1,945,000
- Original Listing: $1,995,000
Interior
- Number of Rooms: 5
- Full Baths: 5
- Half Baths: 0
- Interior Features:
Built-in Features
Built-in Wine Cooler
Cable TV Available
Chandelier
Decorative Lighting
Double Vanity
Dry Bar
Eat-in Kitchen
Kitchen Island
Open Floorplan
Sound System Wiring
Vaulted Ceiling(s)
Walk-In Closet(s)
- Appliances:
Irrigation Equipment
- Flooring:
Carpet
Hardwood
Tile
Parking
- Parking Features:
Garage Single Door
Additional Parking
Driveway
Garage
Garage Door Opener
Garage Faces Side
Inside Entrance
Kitchen Level
Private
Side By Side
Location
- County: Dallas
- Directions: from Buckner and Garland intersection, take Buckner SE and turn Left on Alta Mira. Home will be on the right
Community
- Home Owners Association: None
School Information
- School District: Dallas ISD
- Elementary School: Reinhardt
- Middle School: Gaston
- High School: Adams
Heating & Cooling
- Heating/Cooling:
Electric
Utilities
- Utility Description:
Asphalt
City Sewer
City Water
Electricity Available
Electricity Connected
Individual Gas Meter
Individual Water Meter
Natural Gas Available
Sewer Available
Lot Features
- Lot Size (Acres): 0.59
- Lot Size (Sqft.): 25,482.6
- Lot Description:
Corner Lot
Few Trees
Irregular Lot
Landscaped
Level
Sprinkler System
- Fencing (Description):
Back Yard
Wood
Financial Considerations
- Price per Sqft.: $472
- Price per Acre: $3,324,786
- For Sale/Rent/Lease: For Sale
Disclosures & Reports
- Legal Description: CASA LINDA ESTATES REV BLK B/5310 LT A
- Restrictions: Unknown Encumbrance(s)
- Disclosures/Reports: Aerial Photo
- APN: 00000373987000000
- Block: B5310
If You Have Been Referred or Would Like to Make an Introduction, Please Contact Me and I Will Reply Personally
Douglas Newby represents clients with Dallas estate homes, architect designed homes and modern homes. Call: 214.522.1000 — Text: 214.505.9999
Listing provided courtesy of North Texas Real Estate Information Systems (NTREIS)
We do not independently verify the currency, completeness, accuracy or authenticity of the data contained herein. The data may be subject to transcription and transmission errors. Accordingly, the data is provided on an ‘as is, as available’ basis only.


