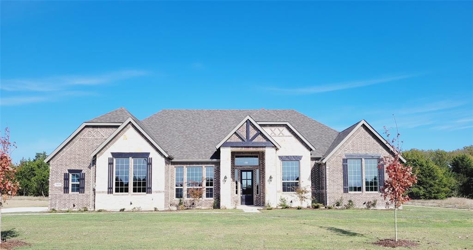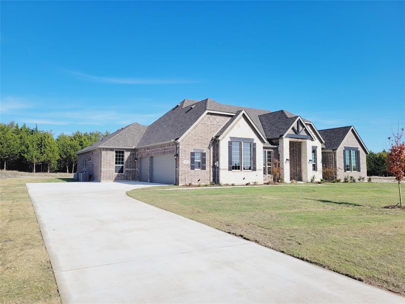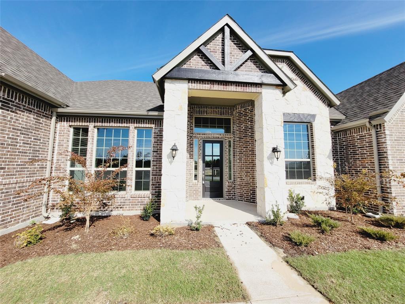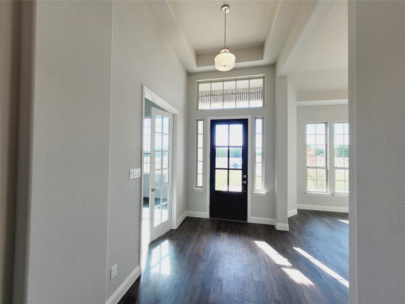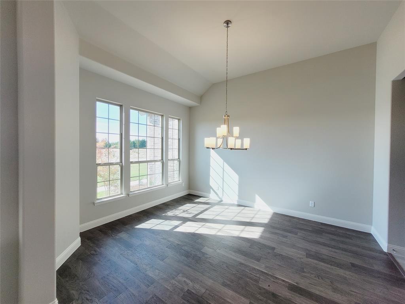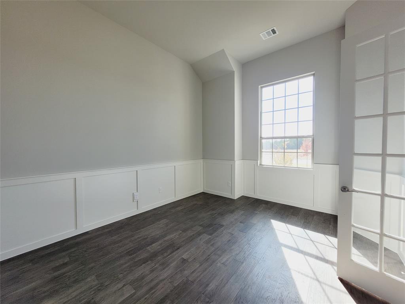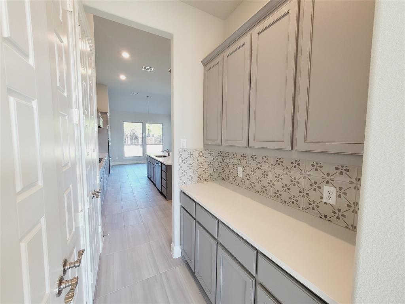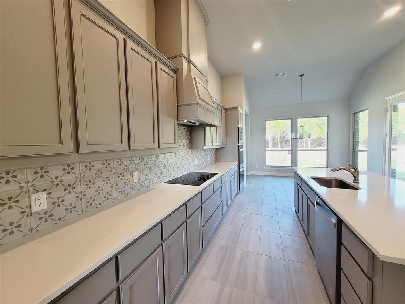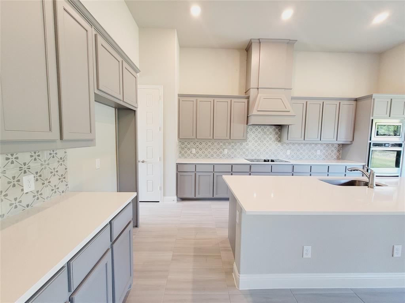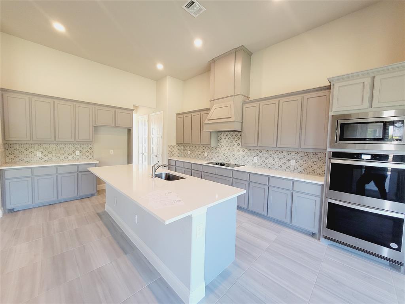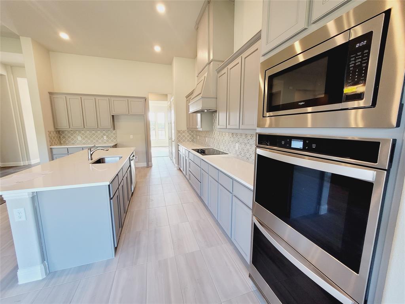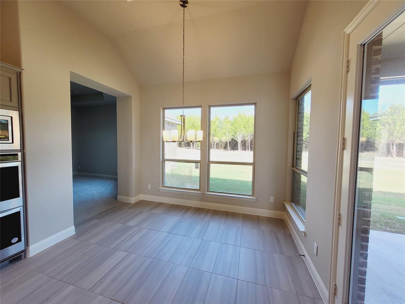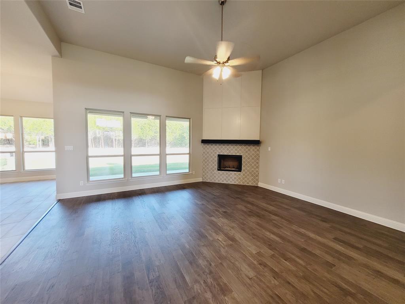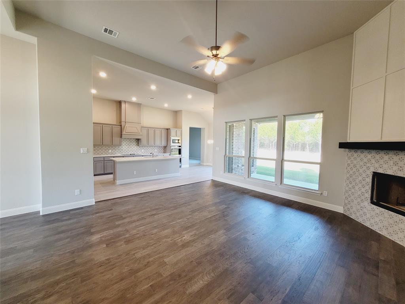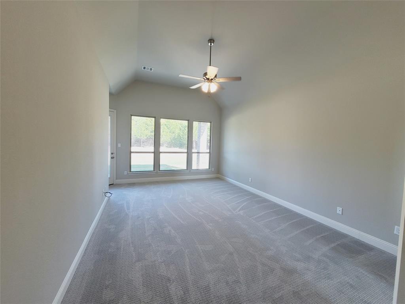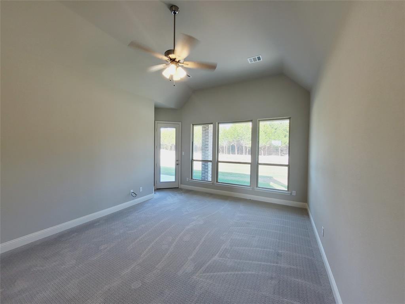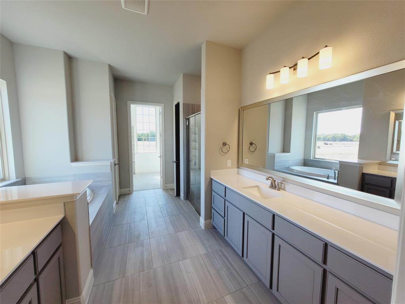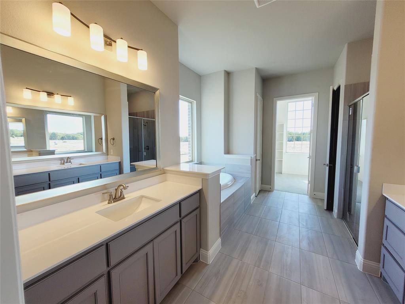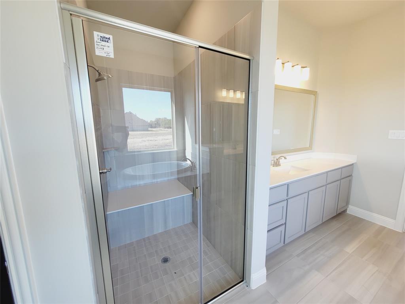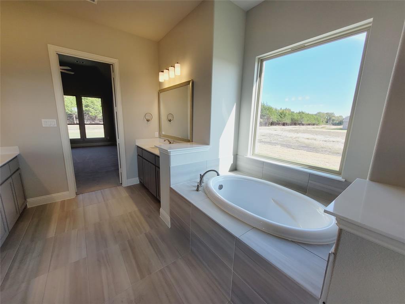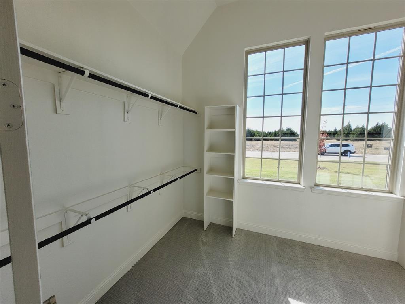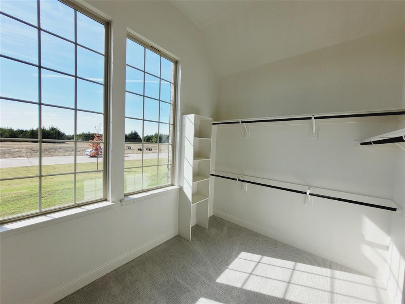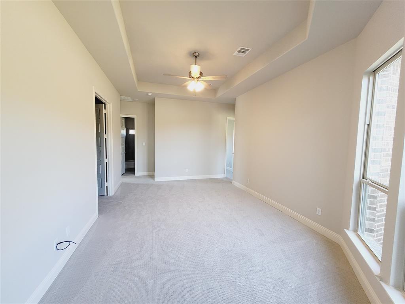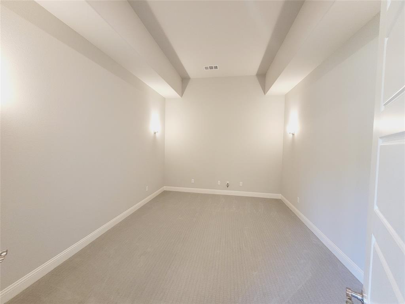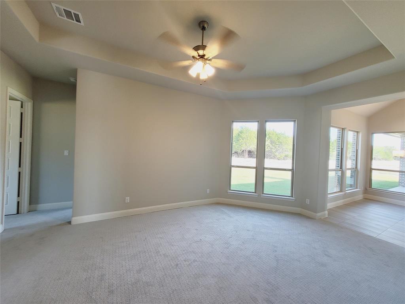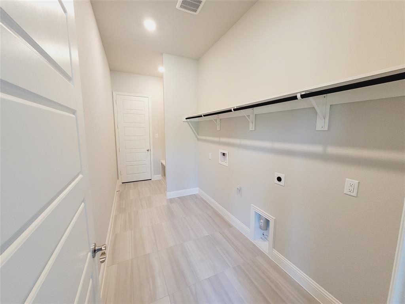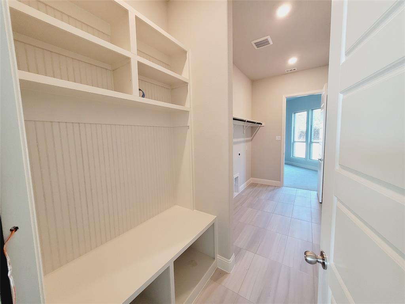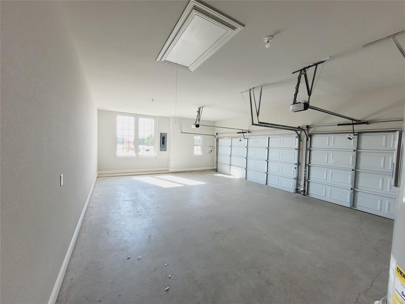7031 Champion Drive, Midlothian, Texas
$679,000 (Last Listing Price)
LOADING ..
Midlothian Schools, NO CITY TAXES. This Magnificent Home is READY FOR IMMEDIATE MOVE IN, 4 Bedrooms, 3 Full Bathrooms, 1 Half Bath, Game Room, Media Room, Home Office, Formal Dining Room. Engineered Wood Floors in Entry, Formals, and Living, Upgraded Tile in Kitchen and Baths. 8 ft Doors. Open Concept with Huge Kitchen Island, Custom Cabinets and Backsplash, Stainless Built in Appliances, Double Ovens. Wood Burning Fireplace in Living with Wood Trim to the Ceiling, and Tile Front. Primary Bedroom with Ensuite Bath, Huge Walk in Closet, Separate Shower and Garden Tub, His and Her Vanities. Home Office with Glass French Doors, and Wainscoting. Formal Dining has Tray Ceiling and Butler's Pantry leads to Kitchen. 3 Additional Bedrooms with a Jack and Jill Bath between 2 of them. Game Room off Kitchen, and Large Media Room off Game Room. Oversized Covered back Patio, Overlooking the Treed Lot. Oversized 3 Car Garage.
School District: Midlothian ISD
Dallas MLS #: 20470036
Representing the Seller: Listing Agent Randy Mccool; Listing Office: RGP Realty Group, LLC
For further information on this home and the Midlothian real estate market, contact real estate broker Douglas Newby. 214.522.1000
Property Overview
- Listing Price: $679,000
- MLS ID: 20470036
- Status: Sold
- Days on Market: 642
- Updated: 3/11/2024
- Previous Status: For Sale
- MLS Start Date: 3/11/2024
Property History
- Current Listing: $679,000
- Original Listing: $699,990
Interior
- Number of Rooms: 4
- Full Baths: 3
- Half Baths: 1
- Interior Features:
Decorative Lighting
Eat-in Kitchen
Kitchen Island
Open Floorplan
Vaulted Ceiling(s)
Walk-In Closet(s)
- Flooring:
Carpet
Ceramic Tile
Wood
Parking
- Parking Features:
Garage Door Opener
Garage Faces Side
Location
- County: Ellis
- Directions: New Subdivision , go South on Longbranch Rd from FM 1387, Subdivision on Left Side.
Community
- Home Owners Association: Mandatory
School Information
- School District: Midlothian ISD
- Elementary School: Longbranch
- Middle School: Walnut Grove
- High School: Heritage
Heating & Cooling
- Heating/Cooling:
Central
Electric
Utilities
- Utility Description:
Aerobic Septic
Co-op Water
Community Mailbox
Concrete
Curbs
Outside City Limits
Lot Features
- Lot Size (Acres): 1.06
- Lot Size (Sqft.): 46,173.6
- Lot Description:
Acreage
Landscaped
Many Trees
Sprinkler System
Subdivision
- Fencing (Description):
None
Financial Considerations
- Price per Sqft.: $197
- Price per Acre: $640,566
- For Sale/Rent/Lease: For Sale
Disclosures & Reports
- APN: 295289
- Block: A
If You Have Been Referred or Would Like to Make an Introduction, Please Contact Me and I Will Reply Personally
Douglas Newby represents clients with Dallas estate homes, architect designed homes and modern homes. Call: 214.522.1000 — Text: 214.505.9999
Listing provided courtesy of North Texas Real Estate Information Systems (NTREIS)
We do not independently verify the currency, completeness, accuracy or authenticity of the data contained herein. The data may be subject to transcription and transmission errors. Accordingly, the data is provided on an ‘as is, as available’ basis only.


