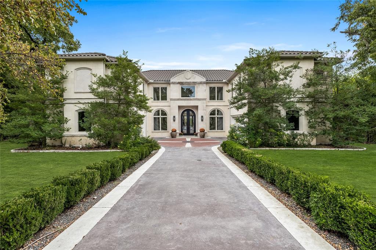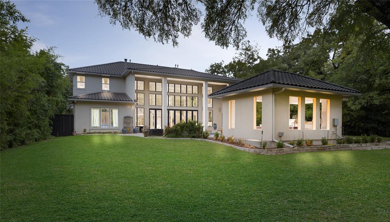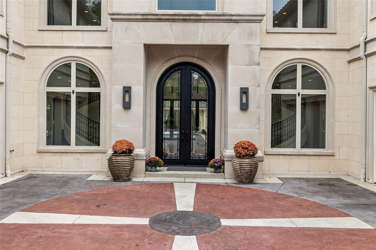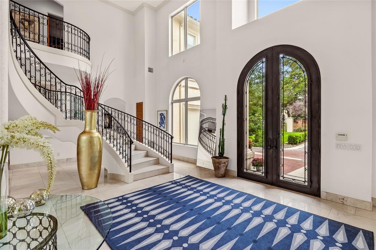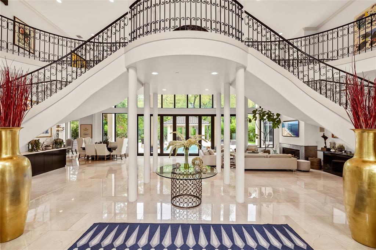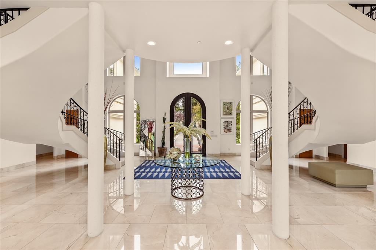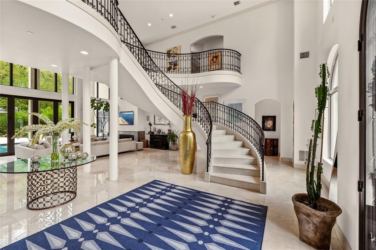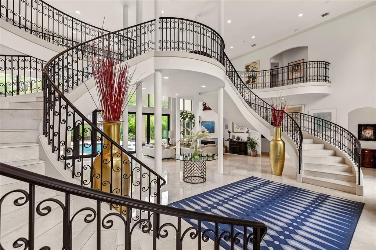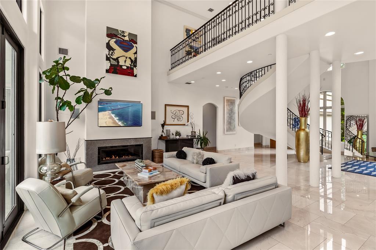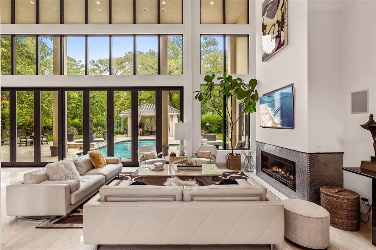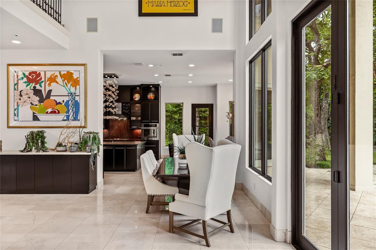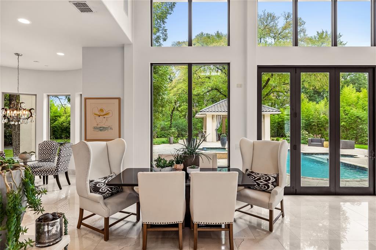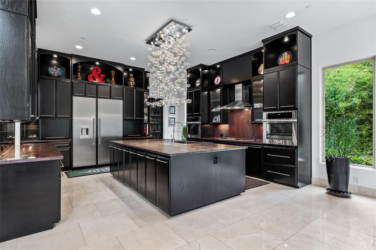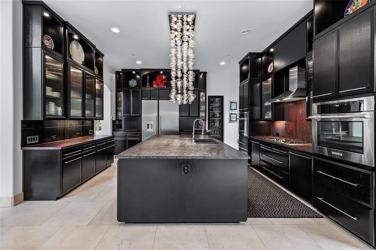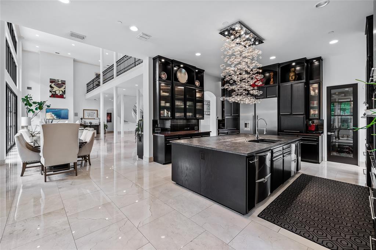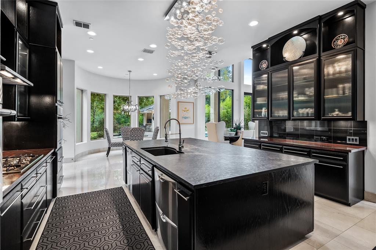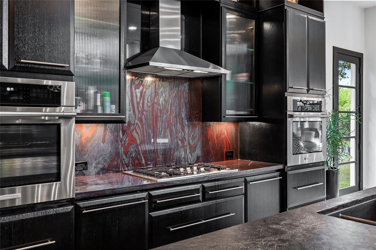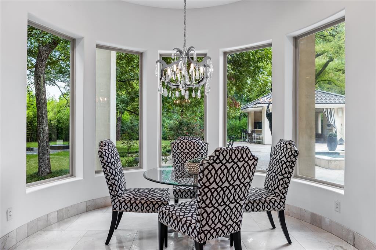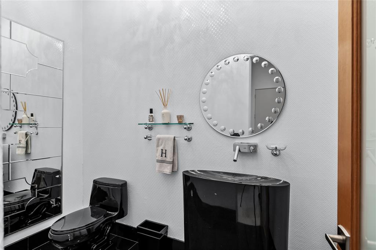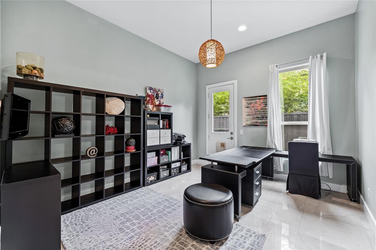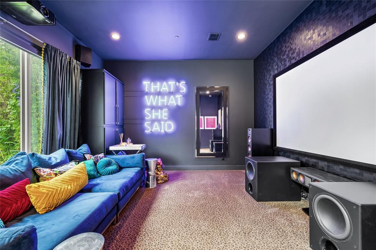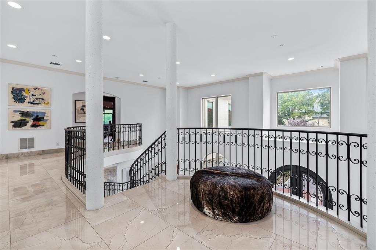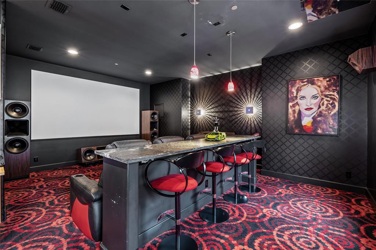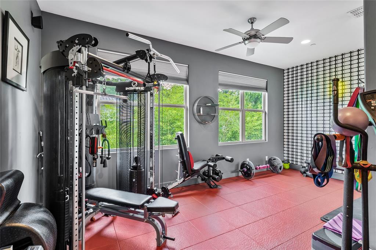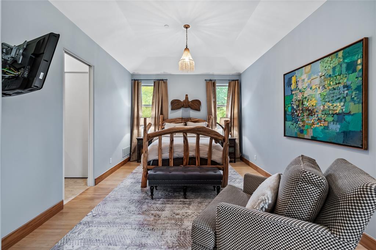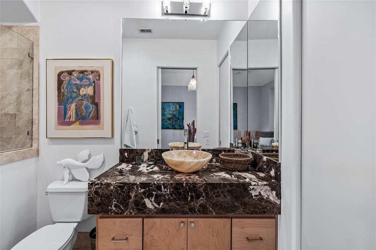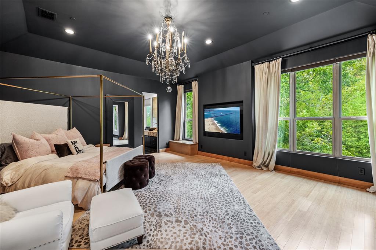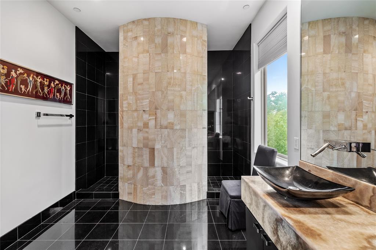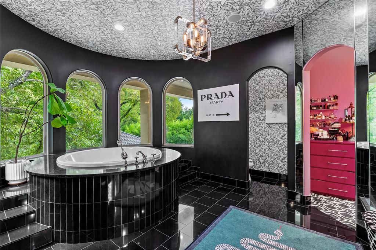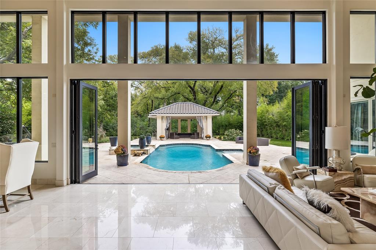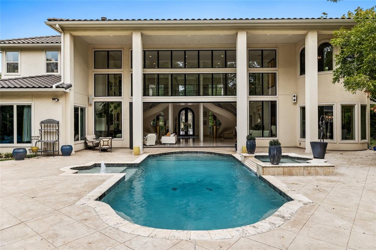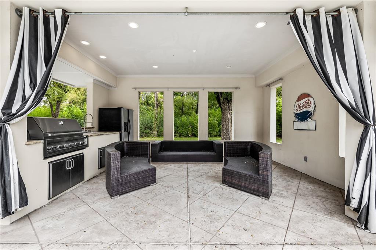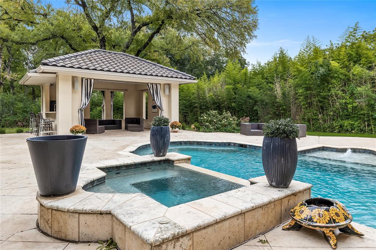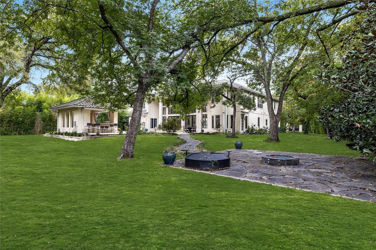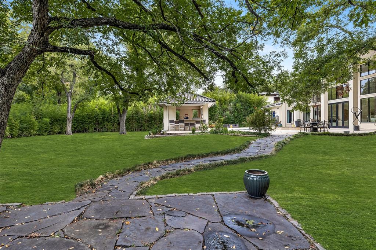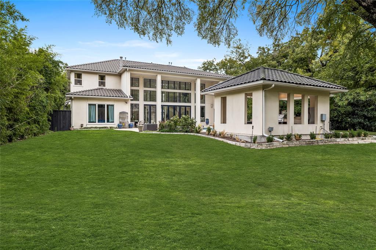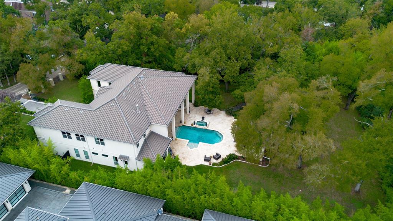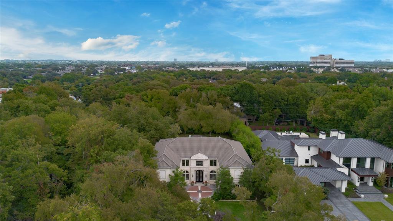14918 Lake Forest Drive, Addison, Texas
$2,799,000 (Last Listing Price)
LOADING ..
This 6467 Sq Ft home sits on a tree lined 1.1-acre lot within this exclusive neighborhood offering a seamless blend of luxury and convenience. This property is nestled by a creek and park, just moments from Dallas's best amenities, with quick access to the Tollway and 635. The exterior boasts timeless stone architecture and breathtaking drive up appeal while inside, the open floor plan features dual staircases, vaulted ceilings, and marble flooring. The gourmet kitchen includes high-end SS appliances and a large center island. All 4 bedrooms boast private en suites, with the primary suite spanning 1000 Sq Ft, featuring his and hers separate bathrooms and closets. The backyard oasis includes a covered patio, pool, and custom-built cabana. Additional highlights include a stunning theater with 150 inch screen, home office or 5th bedroom, private gym, custom den, and a four car garage. Elegant design, modern amenities, and a prime location make 14918 Lake Forest Dr an exceptional showcase.
School District: Dallas ISD
Dallas MLS #: 20468269
Representing the Seller: Listing Agent Michael Brink; Listing Office: Compass RE Texas, LLC.
For further information on this home and the Addison real estate market, contact real estate broker Douglas Newby. 214.522.1000
Property Overview
- Listing Price: $2,799,000
- MLS ID: 20468269
- Status: Sold
- Days on Market: 602
- Updated: 4/6/2024
- Previous Status: For Sale
- MLS Start Date: 4/6/2024
Property History
- Current Listing: $2,799,000
- Original Listing: $2,950,000
Interior
- Number of Rooms: 4
- Full Baths: 5
- Half Baths: 1
- Interior Features:
Built-in Features
Cable TV Available
Cathedral Ceiling(s)
Decorative Lighting
Double Vanity
Dry Bar
Eat-in Kitchen
Granite Counters
High Speed Internet Available
Kitchen Island
Loft
Multiple Staircases
Open Floorplan
Pantry
Vaulted Ceiling(s)
Walk-In Closet(s)
In-Law Suite Floorplan
- Appliances:
Negotiable
Other
- Flooring:
Carpet
Ceramic Tile
Combination
Hardwood
Marble
Tile
Wood
Parking
- Parking Features:
Garage
Garage Door Opener
Location
- County: Dallas
- Directions: Please use Navigation.
Community
- Home Owners Association: None
School Information
- School District: Dallas ISD
- Elementary School: Anne Frank
- Middle School: Benjamin Franklin
- High School: Hillcrest
Heating & Cooling
- Heating/Cooling:
Central
Natural Gas
Utilities
- Utility Description:
City Sewer
City Water
Lot Features
- Lot Size (Acres): 1.12
- Lot Size (Sqft.): 48,700.08
- Lot Description:
Few Trees
Landscaped
Lrg. Backyard Grass
Sprinkler System
Subdivision
- Fencing (Description):
Electric
Fenced
Front Yard
Full
Gate
Metal
Perimeter
Rock/Stone
Security
Wood
Other
Financial Considerations
- Price per Sqft.: $433
- Price per Acre: $2,503,578
- For Sale/Rent/Lease: For Sale
Disclosures & Reports
- Legal Description: LAKE FOREST BLK A LT 1 ACS 1.1178
- Disclosures/Reports: Aerial Photo
- APN: 100047400A0010000
- Block: A
If You Have Been Referred or Would Like to Make an Introduction, Please Contact Me and I Will Reply Personally
Douglas Newby represents clients with Dallas estate homes, architect designed homes and modern homes. Call: 214.522.1000 — Text: 214.505.9999
Listing provided courtesy of North Texas Real Estate Information Systems (NTREIS)
We do not independently verify the currency, completeness, accuracy or authenticity of the data contained herein. The data may be subject to transcription and transmission errors. Accordingly, the data is provided on an ‘as is, as available’ basis only.


