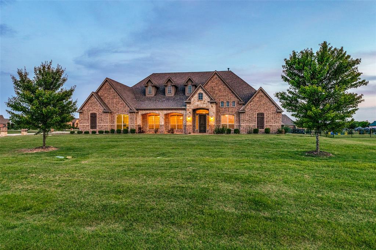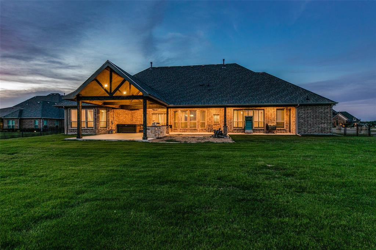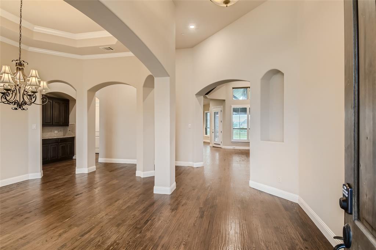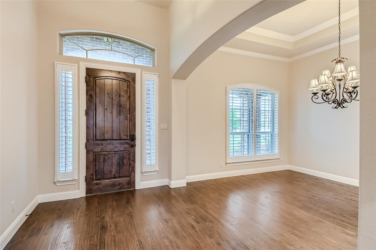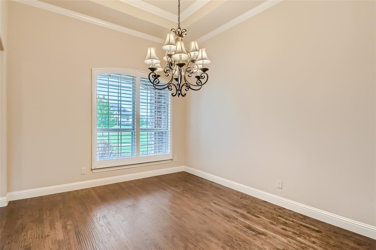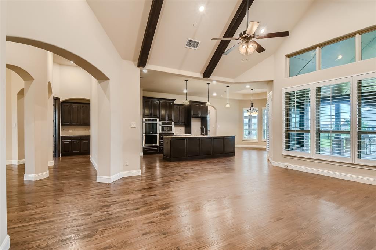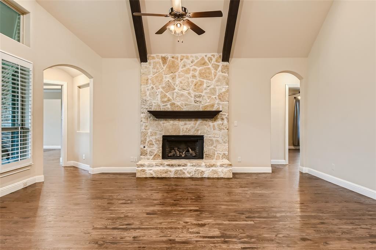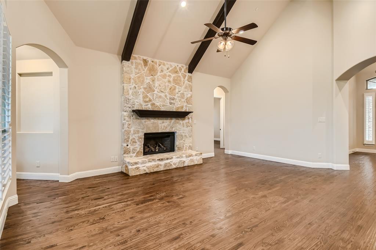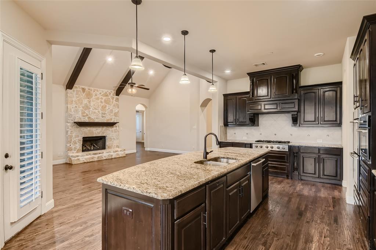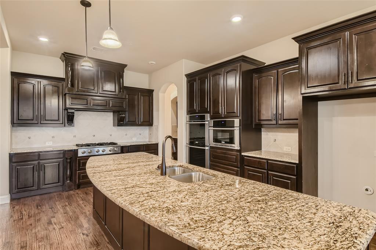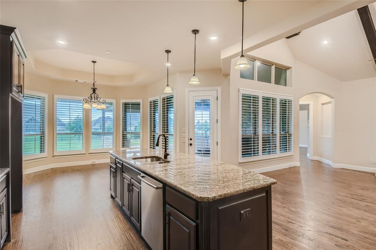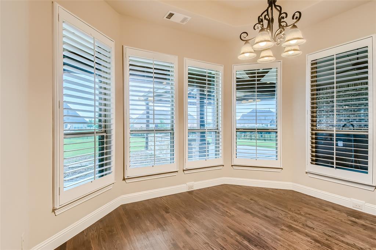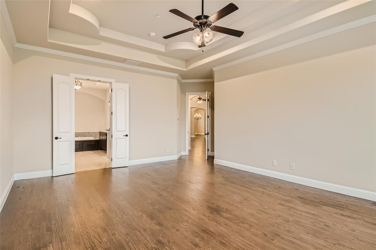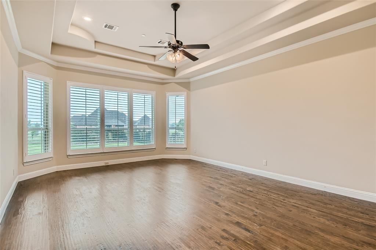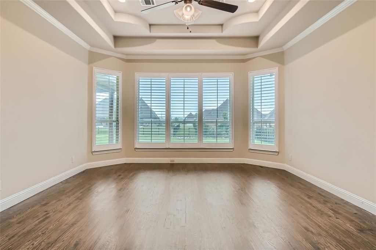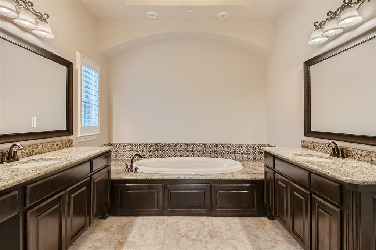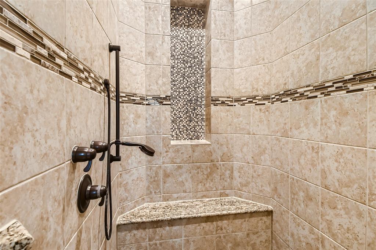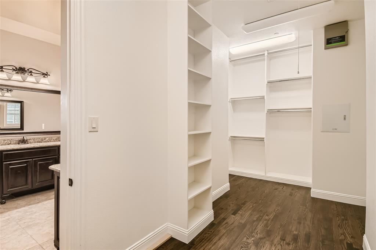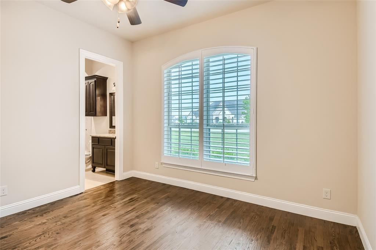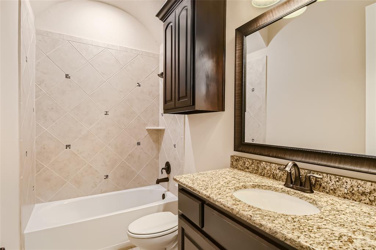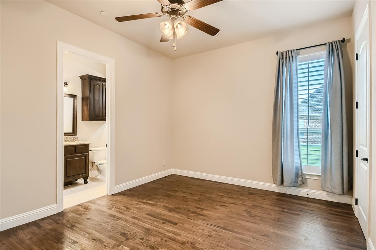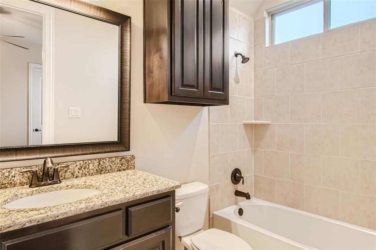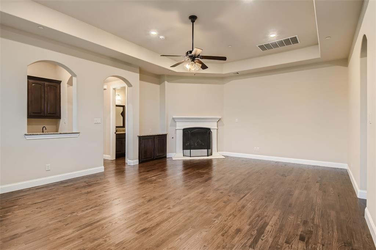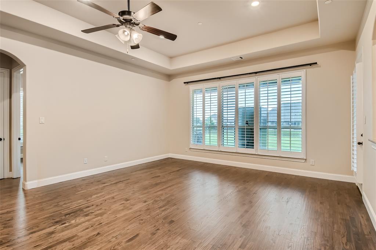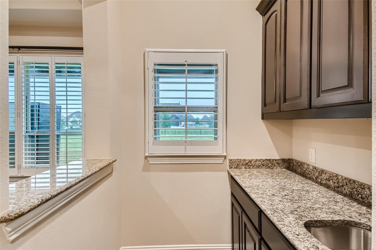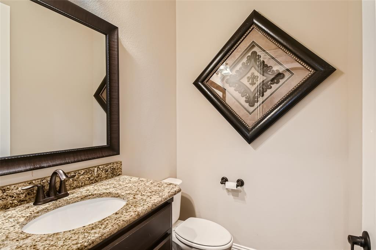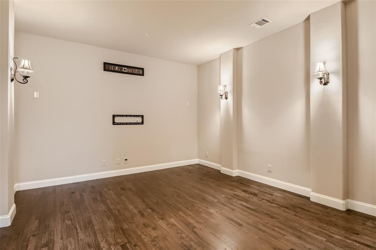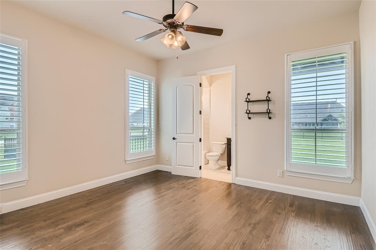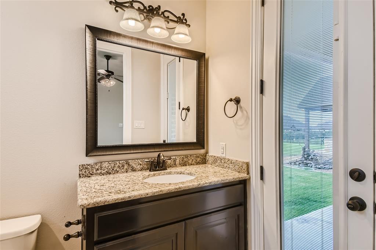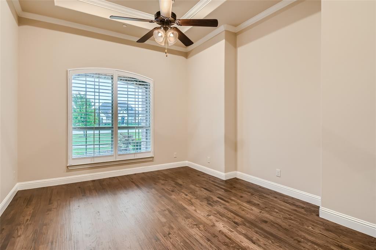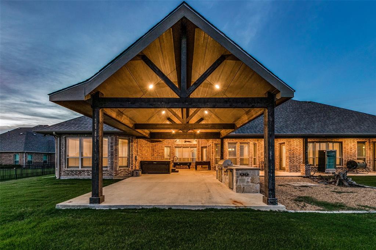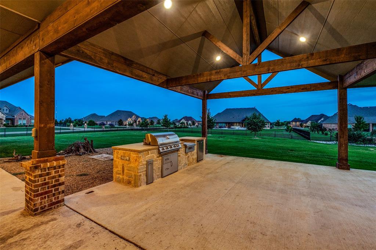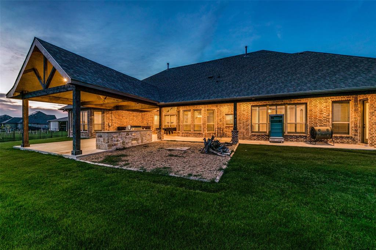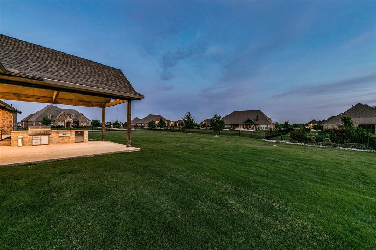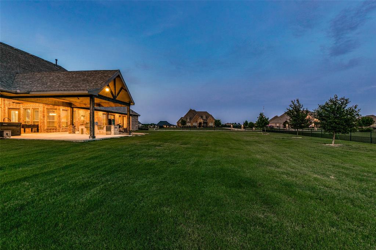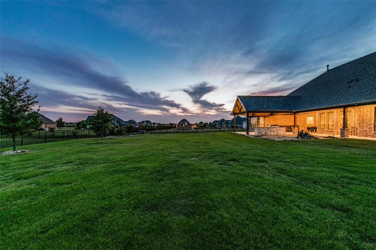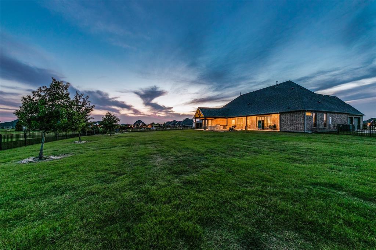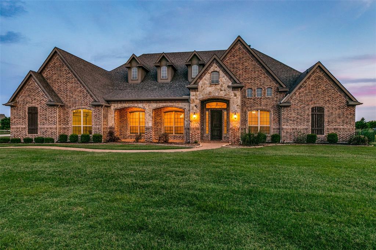1207 Galway Drive, Lucas, Texas
$1,120,000 (Last Listing Price)
LOADING ..
THE BEST PRICED HOME IN STINSON HIGHLANDS! Revel in the exquisite lifestyle that a full acre in Stinson Highlands has to offer. Enjoy the features of this custom-built home, such as hand-scraped hardwood floors throughout, plantation shutters, cathedral ceilings with wood beams, an impressive gourmet kitchen with double ovens, a 6-burner gas stove, and a spacious pantry. Entertaining is effortless in this open floor plan which allows for a seamless flow from the dining areas to the living areas, both indoors and out. The oversized covered patio provides a custom outdoor kitchen and plenty of space for friends and family. Inside, the expansive owner's suite is the perfect place to retreat from a busy day, while each additional bedroom features an en-suite bath. The large office with french doors is a perfect place to work from home, while you can enjoy your leisure time with movies in your own media room, and activities in the game room with a wet bar and a second fireplace.
School District: Plano ISD
Dallas MLS #: 20467226
Representing the Seller: Listing Agent Cynthia Hart; Listing Office: Colleen Frost Real Estate Serv
For further information on this home and the Lucas real estate market, contact real estate broker Douglas Newby. 214.522.1000
Property Overview
- Listing Price: $1,120,000
- MLS ID: 20467226
- Status: Sold
- Days on Market: 585
- Updated: 5/7/2024
- Previous Status: For Sale
- MLS Start Date: 5/7/2024
Property History
- Current Listing: $1,120,000
- Original Listing: $1,125,000
Interior
- Number of Rooms: 4
- Full Baths: 4
- Half Baths: 1
- Interior Features:
Built-in Features
Cable TV Available
Cathedral Ceiling(s)
Chandelier
Decorative Lighting
Double Vanity
Granite Counters
High Speed Internet Available
Kitchen Island
Open Floorplan
Pantry
Vaulted Ceiling(s)
Walk-In Closet(s)
Wet Bar
- Appliances:
Fuel Tank(s)
- Flooring:
Wood
Parking
- Parking Features:
Driveway
Garage Door Opener
Garage Faces Side
Side By Side
Location
- County: Collin
- Directions: From Parker Rd. turn North on Stinson Rd around the traffic circle east on Highland Dr., North on Stirling Dr. House is on the corner of Stirling and Galway
Community
- Home Owners Association: Mandatory
School Information
- School District: Plano ISD
- Elementary School: Hunt
- Middle School: Murphy
- High School: Mcmillen
Heating & Cooling
- Heating/Cooling:
Central
Propane
Utilities
- Utility Description:
Aerobic Septic
Cable Available
City Water
Propane
Underground Utilities
Lot Features
- Lot Size (Acres): 1
- Lot Size (Sqft.): 43,647.12
- Lot Description:
Corner Lot
Landscaped
Lrg. Backyard Grass
Sprinkler System
Subdivision
- Fencing (Description):
Fenced
Metal
Financial Considerations
- Price per Sqft.: $263
- Price per Acre: $1,117,764
- For Sale/Rent/Lease: For Sale
Disclosures & Reports
- Legal Description: STINSON HIGHLANDS PHASE 2 (CLU), BLK K, LOT 1
- Restrictions: Deed
- APN: R1040900K00101
- Block: K
If You Have Been Referred or Would Like to Make an Introduction, Please Contact Me and I Will Reply Personally
Douglas Newby represents clients with Dallas estate homes, architect designed homes and modern homes. Call: 214.522.1000 — Text: 214.505.9999
Listing provided courtesy of North Texas Real Estate Information Systems (NTREIS)
We do not independently verify the currency, completeness, accuracy or authenticity of the data contained herein. The data may be subject to transcription and transmission errors. Accordingly, the data is provided on an ‘as is, as available’ basis only.


