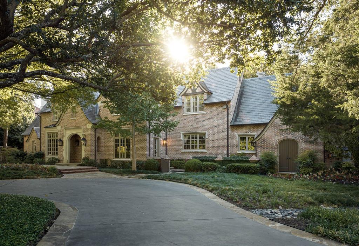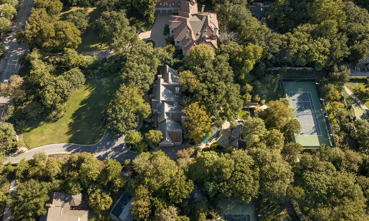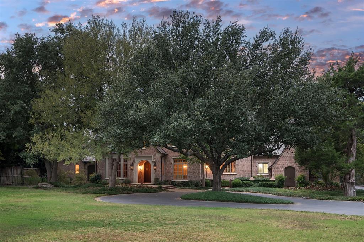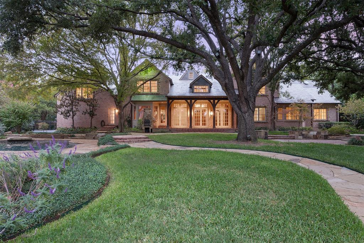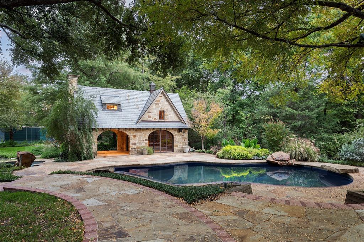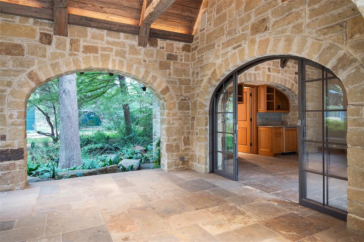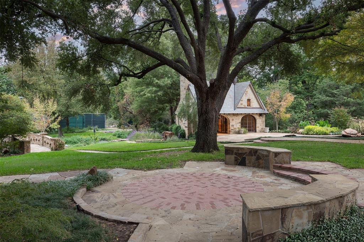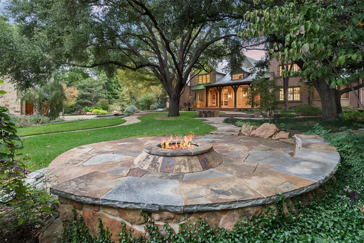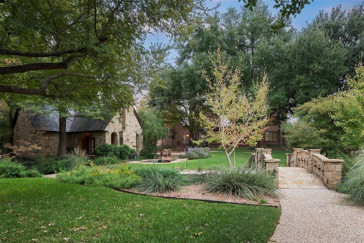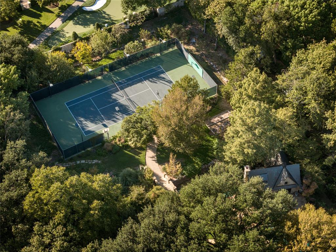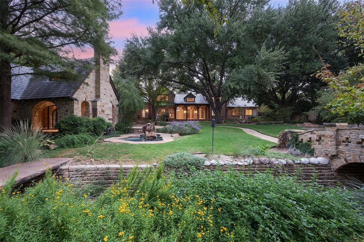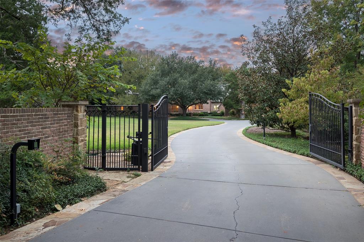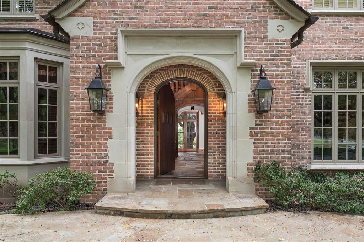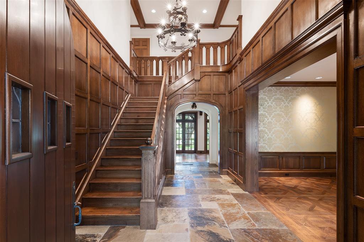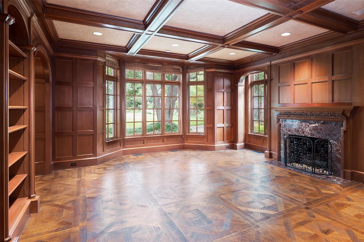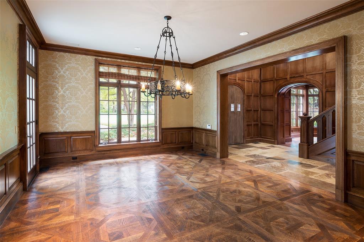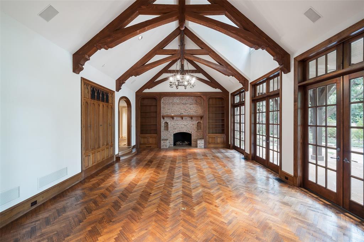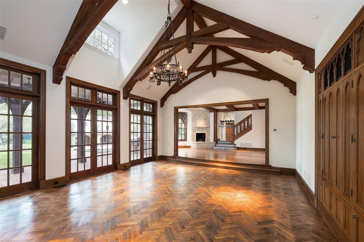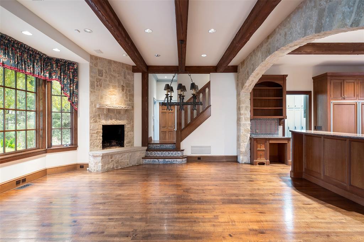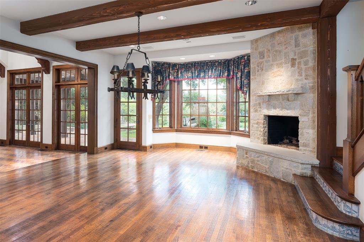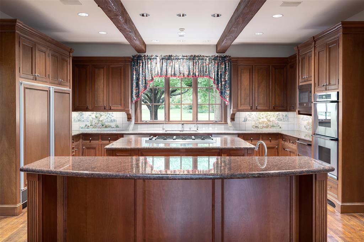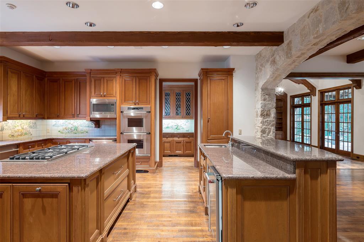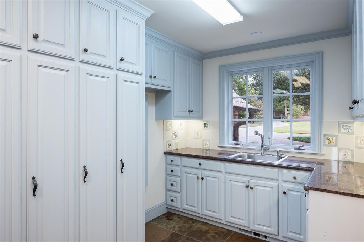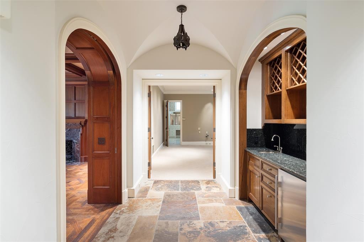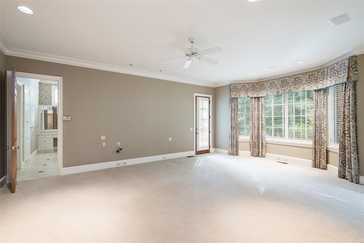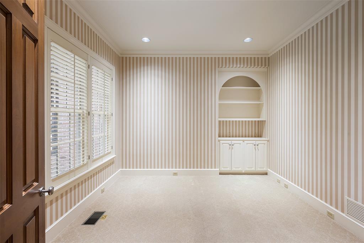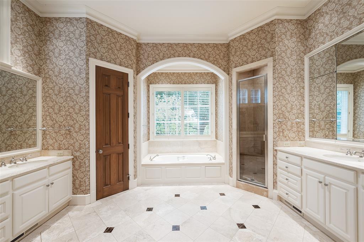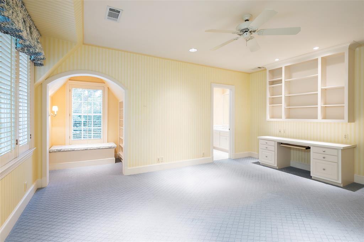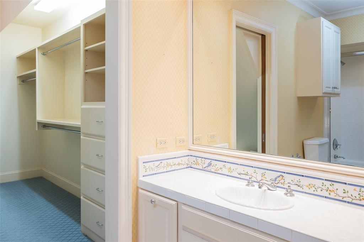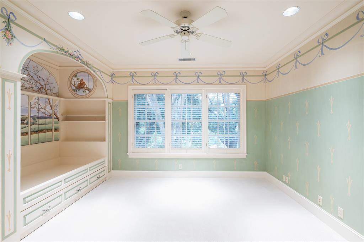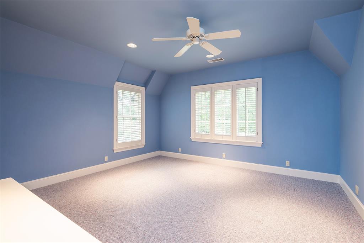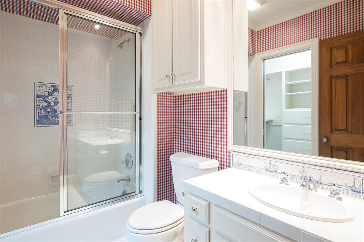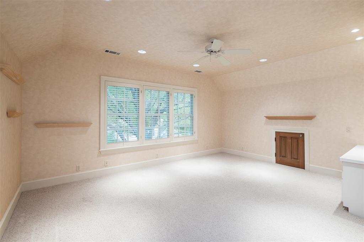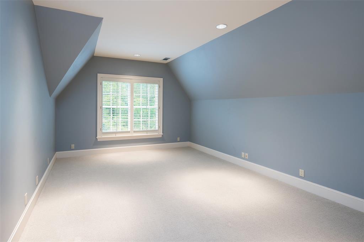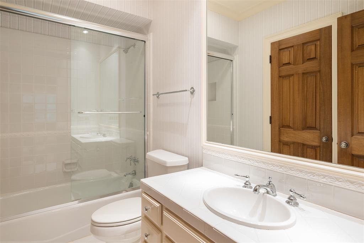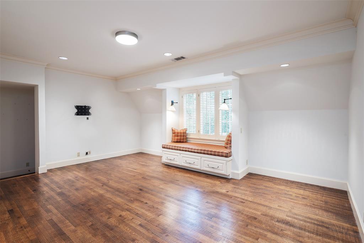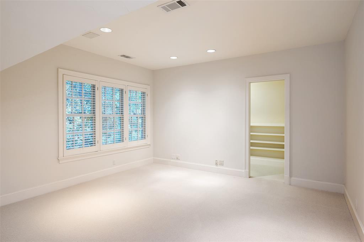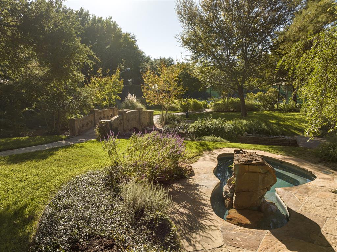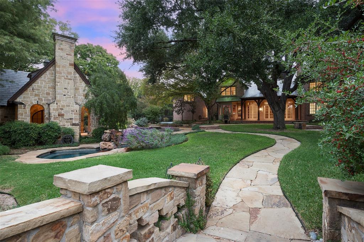9701 Hollow Way Road, Dallas, Texas
$8,500,000 (Last Listing Price)Architect Larry Boerder
LOADING ..
Timeless, Tudor gated estate on serene 2.05 acres in the heart of Old Preston Hollow with tennis court, pool, cabana and dry creek. Designed by Larry Boerder and built by Cy Barcus Sr, this 6 bed, 6.3 bath property blends classic style and lush surroundings into a truly special opportunity. The entry is flanked by formal dining and a wood-paneled library. Large family room features vaulted ceilings, fireplace and overlooks the grounds. Kitchen opens to a large breakfast area that opens to the family room. 1st floor primary includes office, large bath, and 2 walk-in closets. Upstairs, 5 large suites plus a playroom, addl flex space, and half bath. 3rd floor has storage, addl flex space or gym. Outside amenities include large grassy front lawn, covered porch, gas grill, pool, spa, cabana with living area and full bath, fire pit, and a charming bridge over a dry creek bed to the tennis court! This property embodies Dallas estate living in the most premier location in Old Preston Hollow.
School District: Dallas ISD
Dallas MLS #: 20461074
Representing the Seller: Listing Agent Garrett Holloway; Listing Office: Dave Perry Miller Real Estate
For further information on this home and the Dallas real estate market, contact real estate broker Douglas Newby. 214.522.1000
Property Overview
- Listing Price: $8,500,000
- MLS ID: 20461074
- Status: Sold
- Days on Market: 782
- Updated: 12/28/2023
- Previous Status: For Sale
- MLS Start Date: 12/28/2023
Property History
- Current Listing: $8,500,000
Interior
- Number of Rooms: 6
- Full Baths: 6
- Half Baths: 3
- Interior Features:
Built-in Features
Built-in Wine Cooler
Cable TV Available
Cedar Closet(s)
Central Vacuum
Double Vanity
Granite Counters
Kitchen Island
Multiple Staircases
Natural Woodwork
Paneling
Pantry
Sound System Wiring
Tile Counters
Vaulted Ceiling(s)
Walk-In Closet(s)
Wet Bar
- Flooring:
Carpet
Hardwood
Stone
Parking
- Parking Features:
Garage Double Door
Garage Single Door
Circular Driveway
Electric Gate
Garage Faces Side
Gated
Inside Entrance
Location
- County: Dallas
- Directions: From Northwest Highway, go north on Hollow Way Road. The home is on the left (west) side shortly after you cross Park Lane.
Community
- Home Owners Association: Voluntary
School Information
- School District: Dallas ISD
- Elementary School: Pershing
- Middle School: Benjamin Franklin
- High School: Hillcrest
Heating & Cooling
- Heating/Cooling:
Central
Natural Gas
Utilities
- Utility Description:
Cable Available
City Sewer
City Water
Electricity Connected
Individual Gas Meter
Individual Water Meter
Overhead Utilities
Lot Features
- Lot Size (Acres): 2.05
- Lot Size (Sqft.): 89,167.32
- Lot Description:
Acreage
Many Trees
Sprinkler System
- Fencing (Description):
Wood
Wrought Iron
Financial Considerations
- Price per Sqft.: $1,190
- Price per Acre: $4,152,418
- For Sale/Rent/Lease: For Sale
Disclosures & Reports
- Legal Description: SMITH'S HOLLOW WAY BLK 2/5590 LT 3 ACS 2.047
- APN: 00559000020030000
- Block: 25590
If You Have Been Referred or Would Like to Make an Introduction, Please Contact Me and I Will Reply Personally
Douglas Newby represents clients with Dallas estate homes, architect designed homes and modern homes. Call: 214.522.1000 — Text: 214.505.9999
Listing provided courtesy of North Texas Real Estate Information Systems (NTREIS)
We do not independently verify the currency, completeness, accuracy or authenticity of the data contained herein. The data may be subject to transcription and transmission errors. Accordingly, the data is provided on an ‘as is, as available’ basis only.


