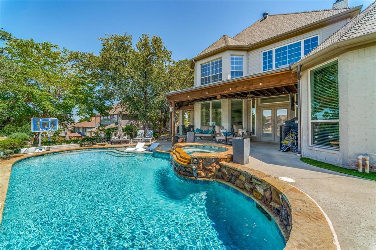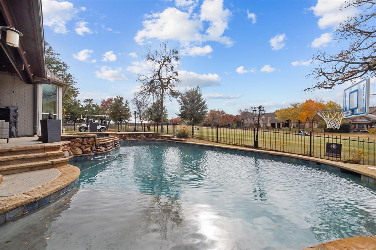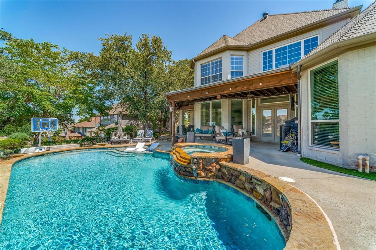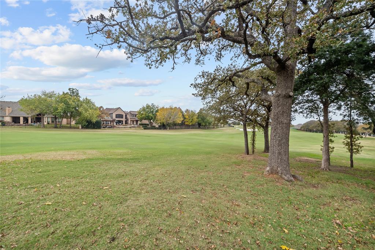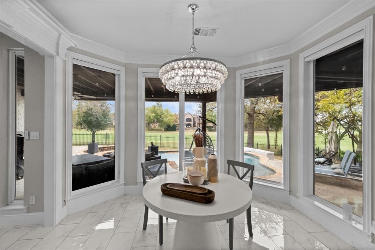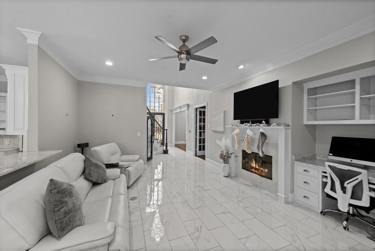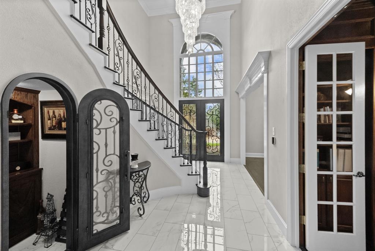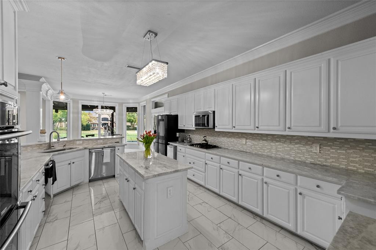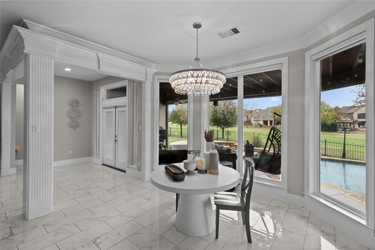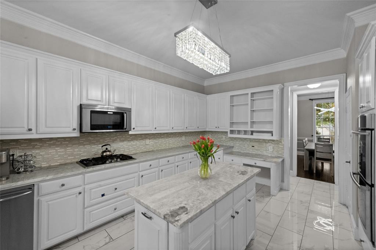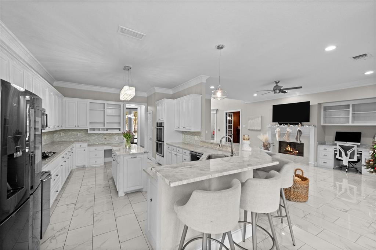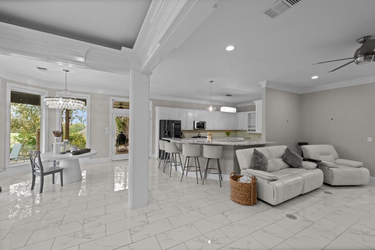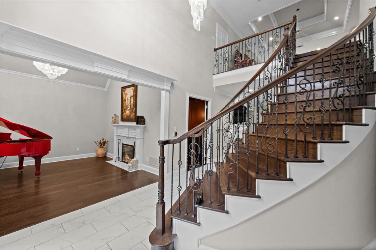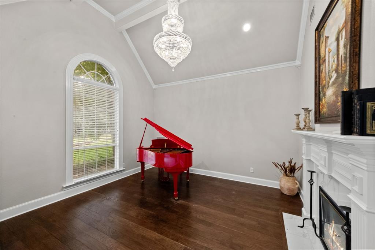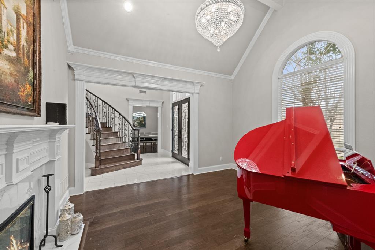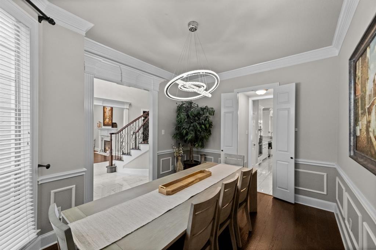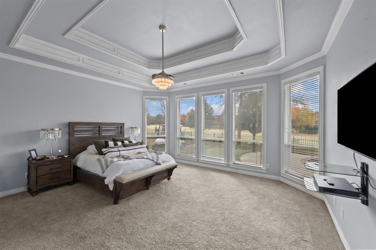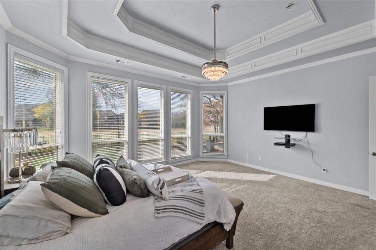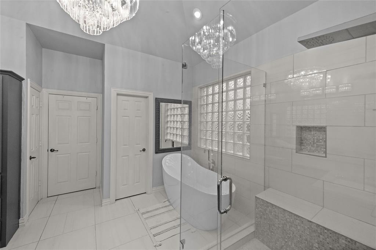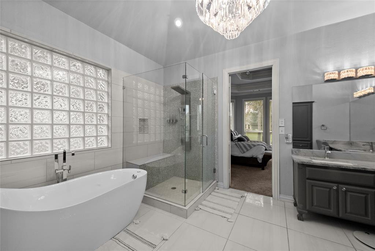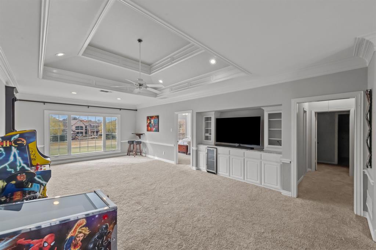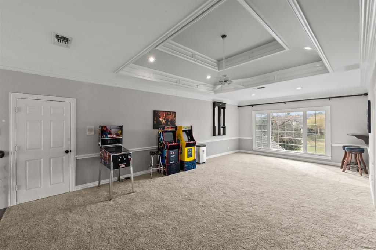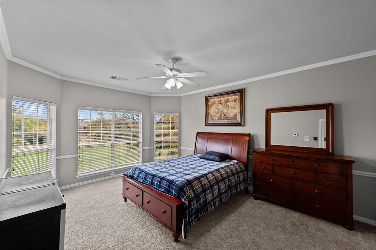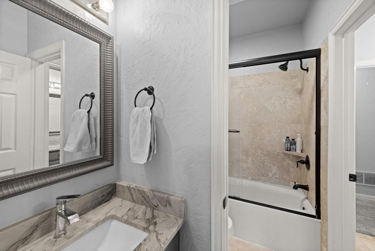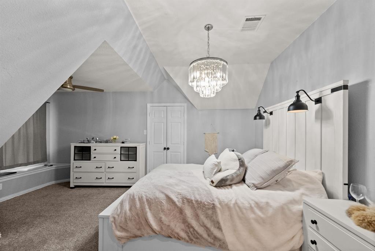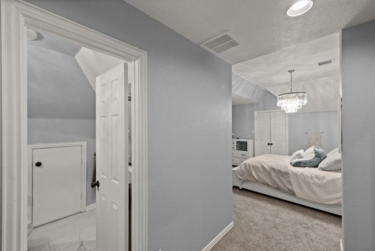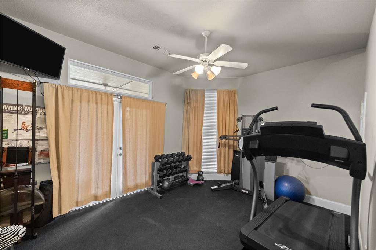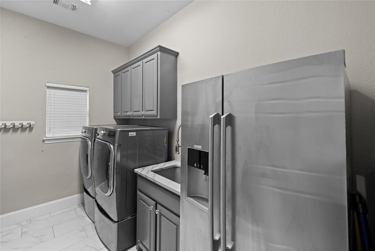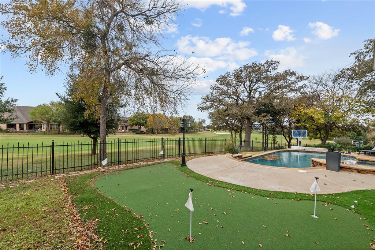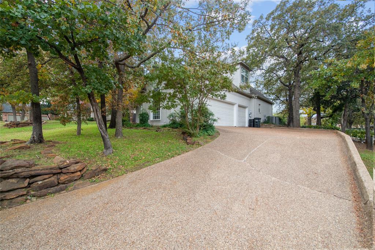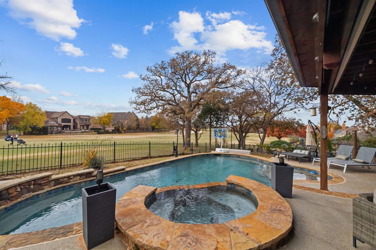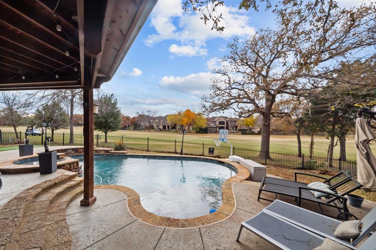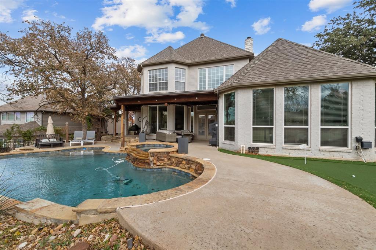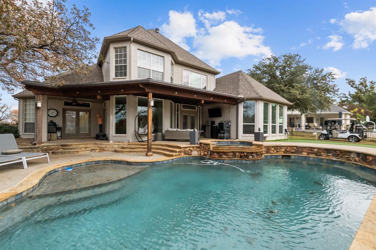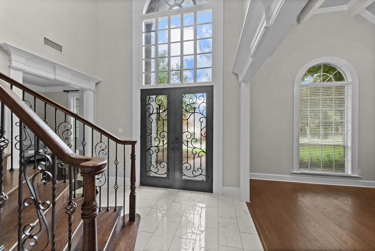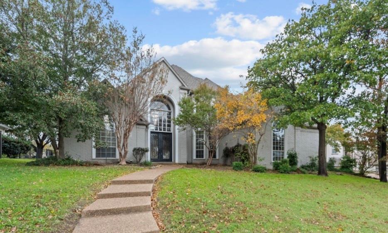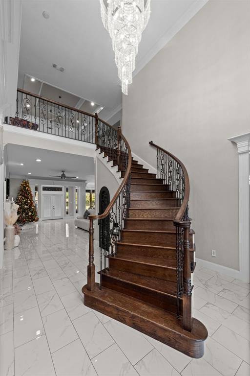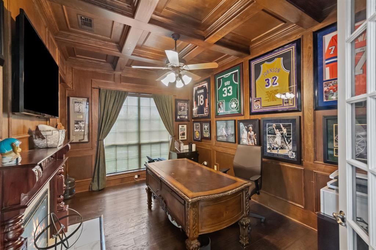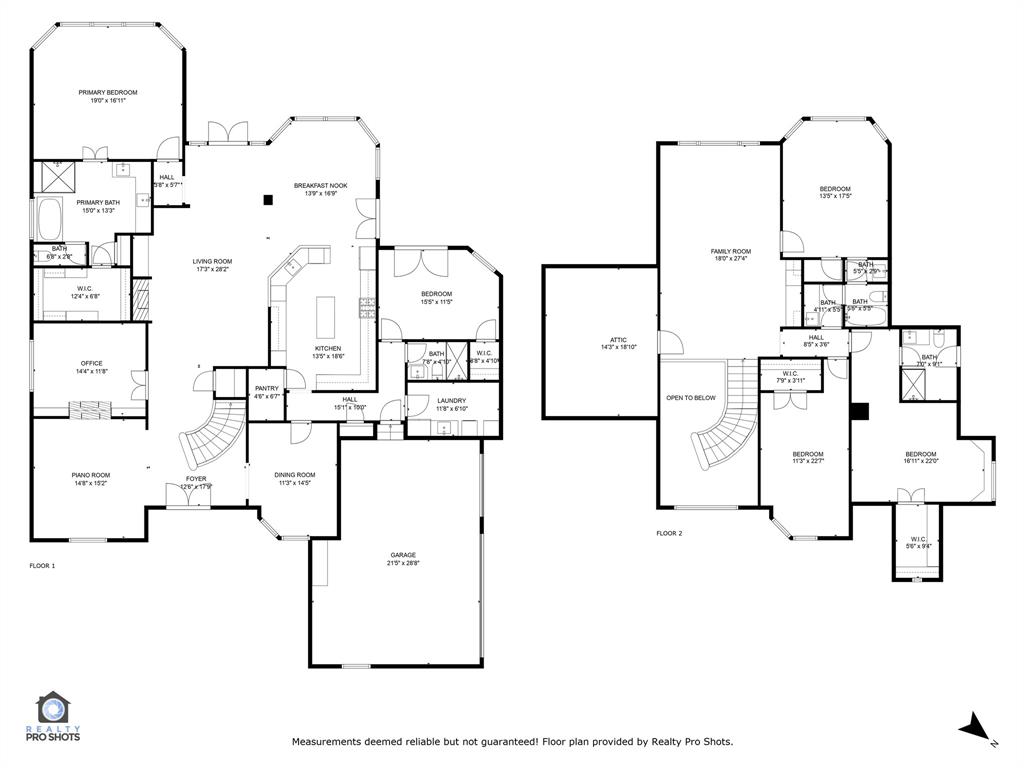213 Ridge View Lane, Trophy Club, Texas
$1,095,000 (Last Listing Price)
LOADING ..
MULTIPLE OFFERS RECEIVED. DISTRESSED SALE. PRICED $125,000 UNDER APPRAISAL! Live on the Golf Course! Executive Two-Story Custom located in highly sought-after Trophy Club! 5 Bedrooms, 4 Baths, 3 Liv Areas, 3 Garages. Beautiful open floor plan, Double Iron doors at entry, wine cellar, private library w see thru fireplace to formal living! Formal Dining. Large Chef's Kitchen w Island, Gas Cooking, Stainless appliances, Gorgeous Quartz countertops, White cabinets! Spacious Living Rm w Fireplace, open to kitchen and breakfast area. Beautiful Pool & Spa w Wide Views of the Golf Course, covered patio! Large Owners retreat, coffered ceilings, dual split vanities, oversized shower w multiple body sprayers, walk-in custom closet. Guest bedroom down w full bath, currently being used as a workout studio. Lg Game rm up! Trophy Club Voted #1 SAFEST TOWN AGAIN! Buyer & buyer's agent responsible to verify all property info, taxes, sq ft, schools, rm sizes, MUD & area info. Buyer pays for Survey, agents, ck box 2. MOTIVATED SELLER.
School District: Northwest ISD
Dallas MLS #: 20458498
Representing the Seller: Listing Agent Alisa Piedlau; Listing Office: Luxury Home, REALTORS
For further information on this home and the Trophy Club real estate market, contact real estate broker Douglas Newby. 214.522.1000
Property Overview
- Listing Price: $1,095,000
- MLS ID: 20458498
- Status: Sold
- Days on Market: 578
- Updated: 3/29/2025
- Previous Status: For Sale
- MLS Start Date: 5/15/2024
Property History
- Current Listing: $1,095,000
- Original Listing: $1,120,000
Interior
- Number of Rooms: 5
- Full Baths: 4
- Half Baths: 0
- Interior Features:
Built-in Features
Cable TV Available
Chandelier
Decorative Lighting
Eat-in Kitchen
Flat Screen Wiring
High Speed Internet Available
Kitchen Island
Natural Woodwork
Open Floorplan
Paneling
Pantry
Vaulted Ceiling(s)
Walk-In Closet(s)
- Flooring:
Carpet
Ceramic Tile
Hardwood
Parking
- Parking Features:
Garage Single Door
Aggregate
Garage
Garage Door Opener
Garage Faces Side
Location
- County: Denton
- Directions: From HWY 114 EXIT Trophy Club Dr. RIGHT on Indian Creek Dr, RIGHT on Skyline Dr, LEFT on Ridgeview Ln. Home is on the Left.
Community
- Home Owners Association: None
School Information
- School District: Northwest ISD
- Elementary School: Lakeview
- Middle School: Medlin
- High School: Byron Nelson
Heating & Cooling
- Heating/Cooling:
Central
Natural Gas
Utilities
- Utility Description:
City Sewer
City Water
Concrete
Curbs
Individual Gas Meter
Individual Water Meter
MUD Sewer
MUD Water
Sidewalk
Lot Features
- Lot Size (Acres): 0.29
- Lot Size (Sqft.): 12,458.16
- Lot Description:
Few Trees
Interior Lot
Irregular Lot
Landscaped
On Golf Course
Sprinkler System
Subdivision
- Fencing (Description):
Wrought Iron
Financial Considerations
- Price per Sqft.: $245
- Price per Acre: $3,828,671
- For Sale/Rent/Lease: For Sale
Disclosures & Reports
- Legal Description: EAGLES RIDGE PH I LOT 28
- Restrictions: Deed
- Disclosures/Reports: Deed Restrictions
- APN: R187356
If You Have Been Referred or Would Like to Make an Introduction, Please Contact Me and I Will Reply Personally
Douglas Newby represents clients with Dallas estate homes, architect designed homes and modern homes. Call: 214.522.1000 — Text: 214.505.9999
Listing provided courtesy of North Texas Real Estate Information Systems (NTREIS)
We do not independently verify the currency, completeness, accuracy or authenticity of the data contained herein. The data may be subject to transcription and transmission errors. Accordingly, the data is provided on an ‘as is, as available’ basis only.


