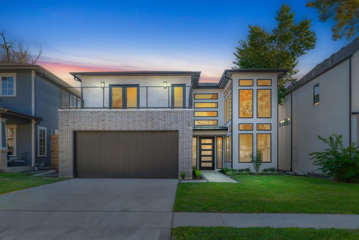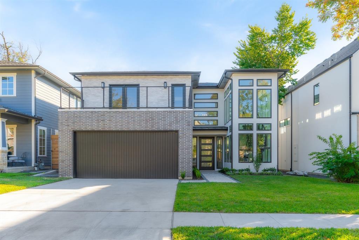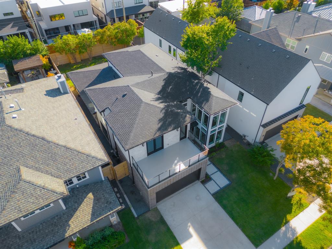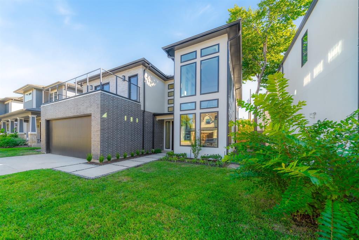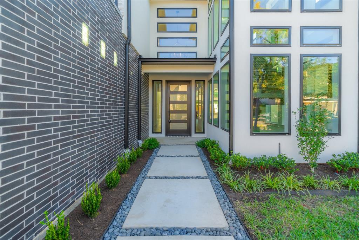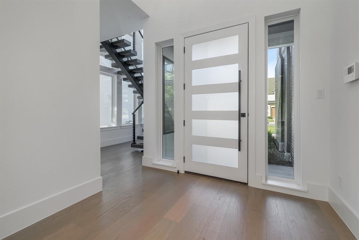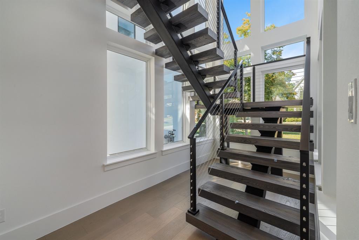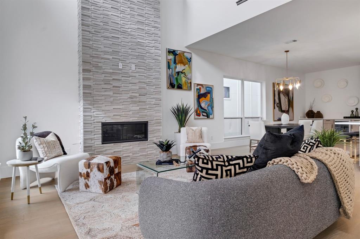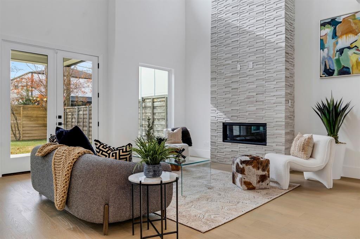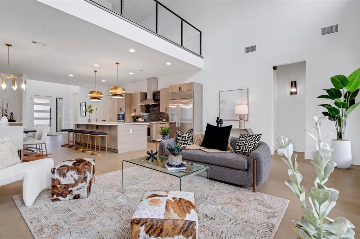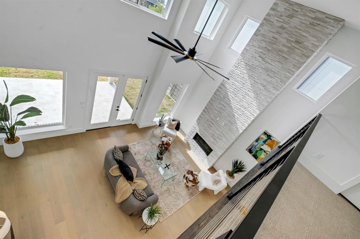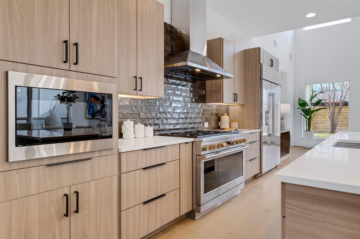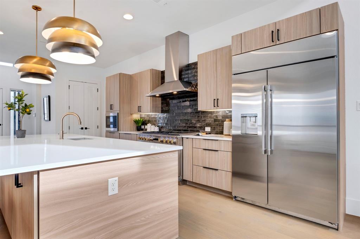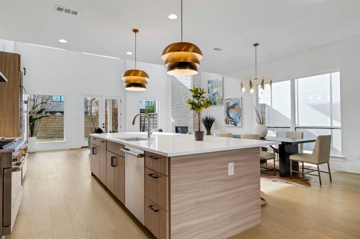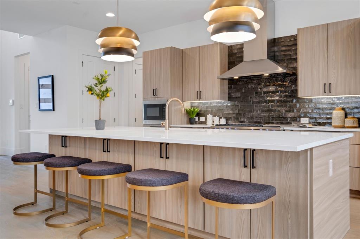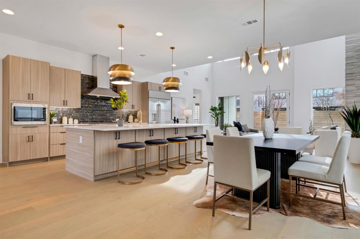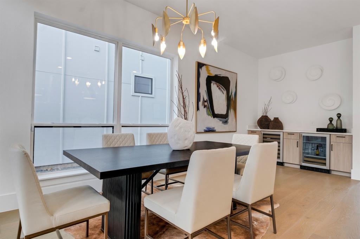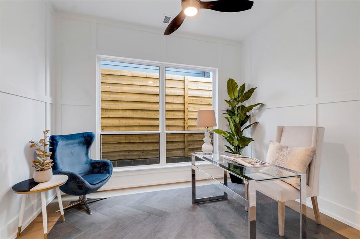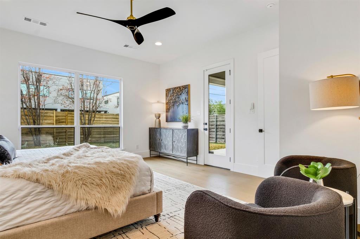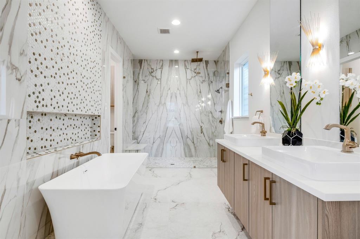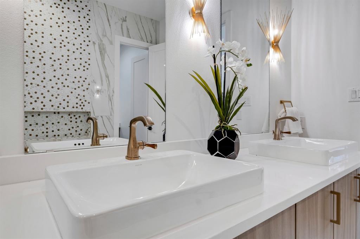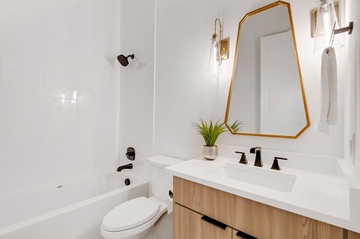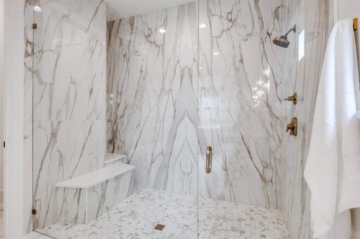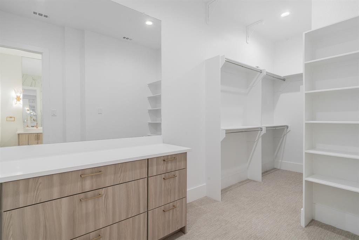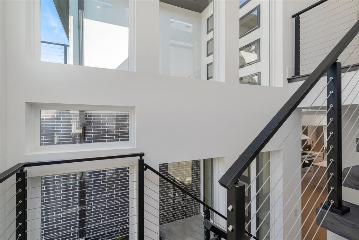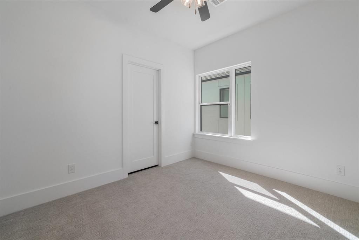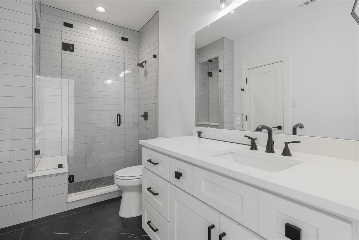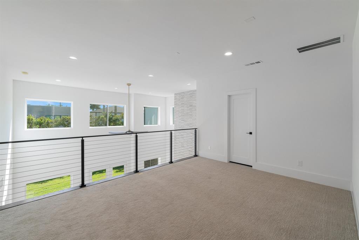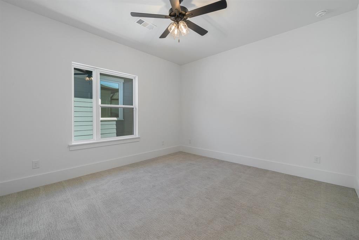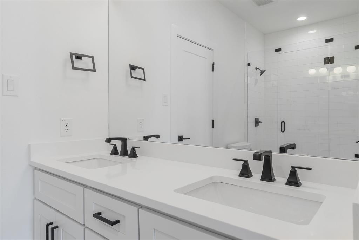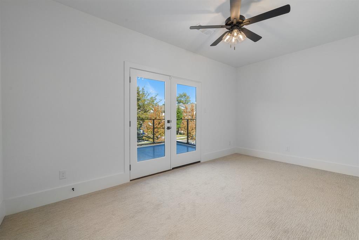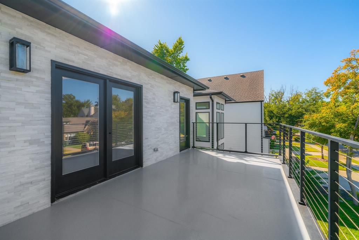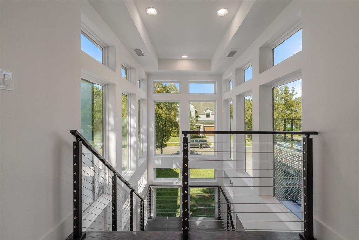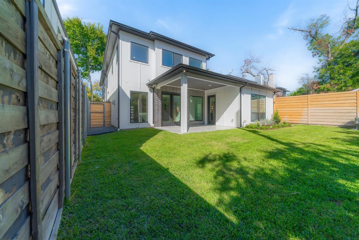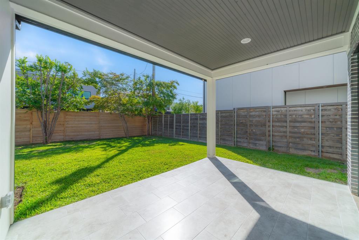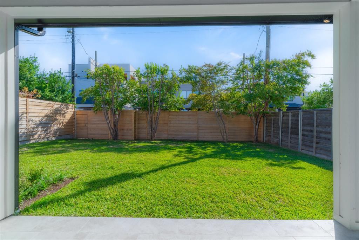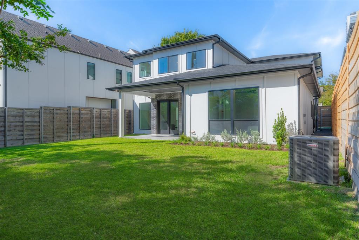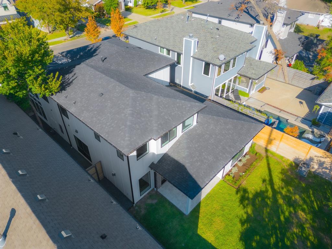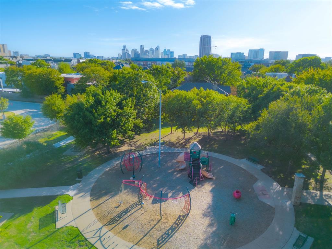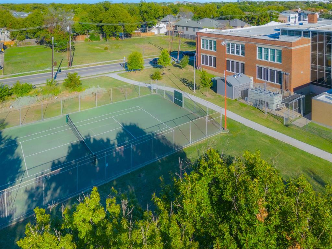5418 Richmond Avenue, Dallas, Texas
$1,490,000 (Last Listing Price)
LOADING ..
Exquisite, new construction, 5 bedroom, 4.5 bath, 2 car garage with stunning atrium. Welcome home to an open and spacious floor plan for today's modern lifestyle. Home offers soaring ceilings, stacked stone fireplace which is open to the gourmet kitchen with generous island, gas cooktop with double ovens along with a generous dining and serving area complete with wine and beverage coolers. The luxurious master retreat boasts a spa-like bath with double sinks, incredible shower, stand alone tub with accent wall and walk-in closet with builtins. A study on main floor can be used as a nursery or guest suite with a full bath and also a powder room for guests. Upstairs you will find bedroom #3 with bath, a 2nd living area, bedroom #4 and bedroom #5 share access to a jack and jill bath. Bdrm #5 also provides access to the incredible balcony. Loads of natural light plus a covered patio and fully fenced backyard All this and more so make this one yours today!
School District: Dallas ISD
Dallas MLS #: 20456661
Representing the Seller: Listing Agent Wana Crouch; Listing Office: National Agent Network
For further information on this home and the Dallas real estate market, contact real estate broker Douglas Newby. 214.522.1000
Property Overview
- Listing Price: $1,490,000
- MLS ID: 20456661
- Status: Sold
- Days on Market: 614
- Updated: 4/9/2024
- Previous Status: For Sale
- MLS Start Date: 4/9/2024
Property History
- Current Listing: $1,490,000
- Original Listing: $1,600,000
Interior
- Number of Rooms: 5
- Full Baths: 4
- Half Baths: 1
- Interior Features:
Built-in Features
Built-in Wine Cooler
Cable TV Available
Cathedral Ceiling(s)
Chandelier
Decorative Lighting
Eat-in Kitchen
High Speed Internet Available
Kitchen Island
Open Floorplan
Pantry
Walk-In Closet(s)
- Flooring:
Carpet
Marble
See Remarks
Tile
Wood
Parking
- Parking Features:
Garage Single Door
Driveway
Location
- County: Dallas
- Directions: From I-30 East, take N Munger Blvd exit, Right on N Munger Blvd, stay on N Munger when it turns into N Henderson Ave, Right on Glencoe St, Right on Richmond Ave, House on the Right. From 75 North and N Henderson Ave, take N Henderson Ave to Left on Glencoe St, Right on Richmond Ave, House on Right.
Community
- Home Owners Association: None
School Information
- School District: Dallas ISD
- Elementary School: Geneva Heights
- Middle School: Long
- High School: Woodrow Wilson
Heating & Cooling
- Heating/Cooling:
Central
Natural Gas
Zoned
Utilities
- Utility Description:
All Weather Road
City Sewer
City Water
Concrete
Lot Features
- Lot Size (Acres): 0.17
- Lot Size (Sqft.): 7,200.47
- Lot Dimensions: 50x144
- Lot Description:
Landscaped
Sprinkler System
Subdivision
- Fencing (Description):
Privacy
Wood
Financial Considerations
- Price per Sqft.: $426
- Price per Acre: $9,013,914
- For Sale/Rent/Lease: For Sale
Disclosures & Reports
- Restrictions: Unknown Encumbrance(s)
- Disclosures/Reports: Aerial Photo
- APN: 00000187948000000
- Block: 30/1949
If You Have Been Referred or Would Like to Make an Introduction, Please Contact Me and I Will Reply Personally
Douglas Newby represents clients with Dallas estate homes, architect designed homes and modern homes. Call: 214.522.1000 — Text: 214.505.9999
Listing provided courtesy of North Texas Real Estate Information Systems (NTREIS)
We do not independently verify the currency, completeness, accuracy or authenticity of the data contained herein. The data may be subject to transcription and transmission errors. Accordingly, the data is provided on an ‘as is, as available’ basis only.


