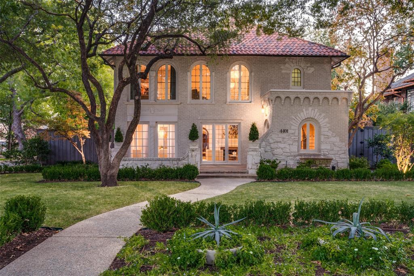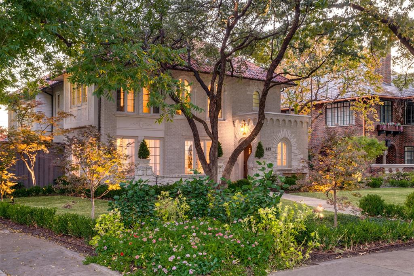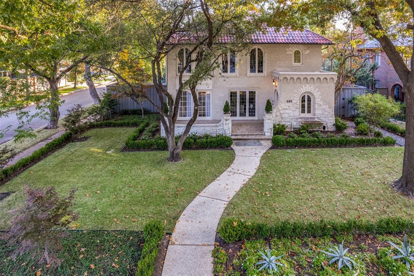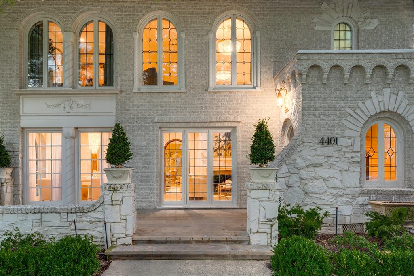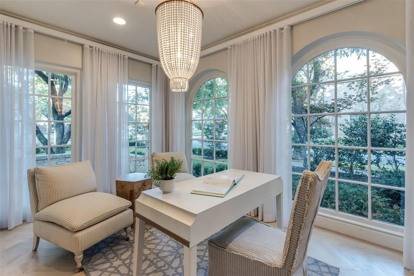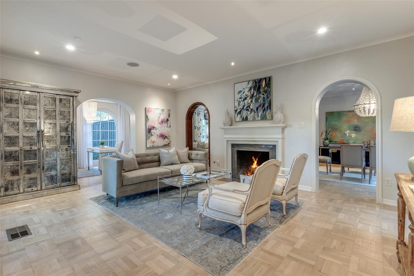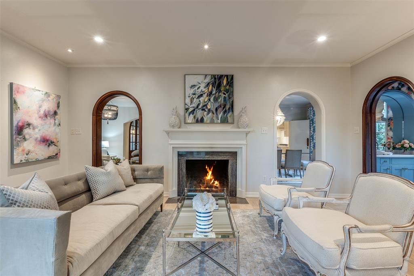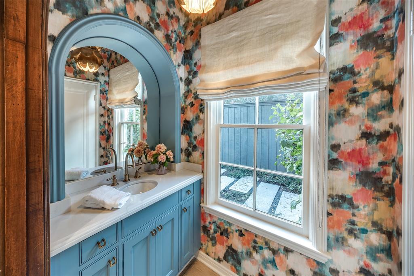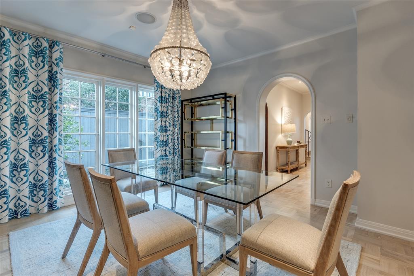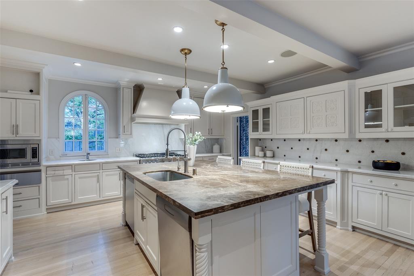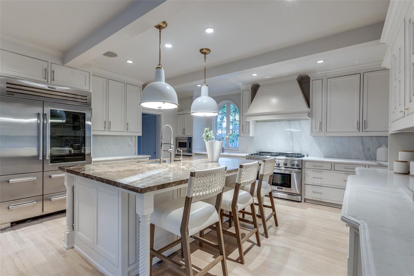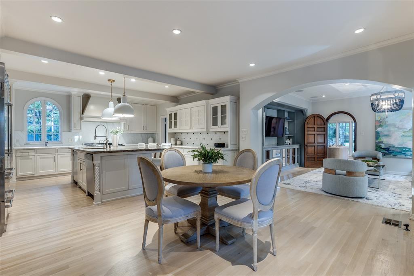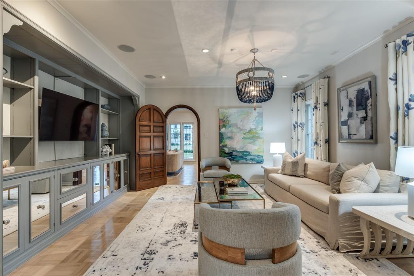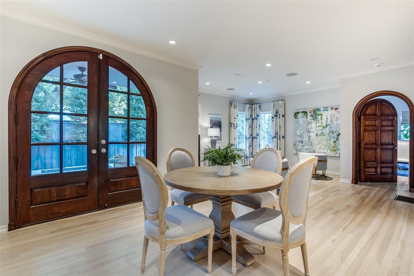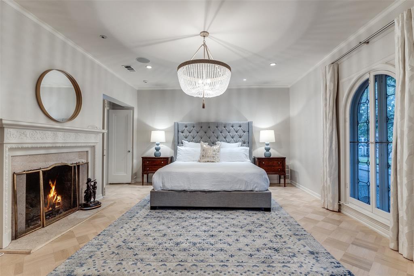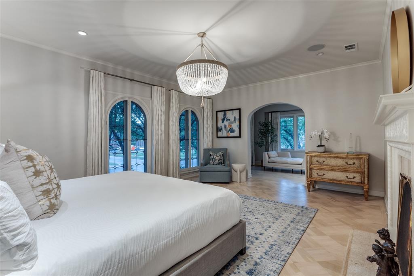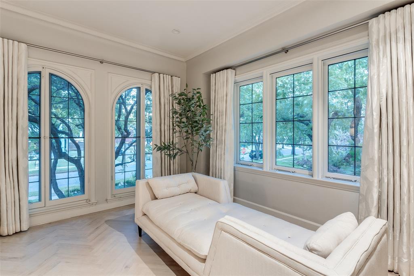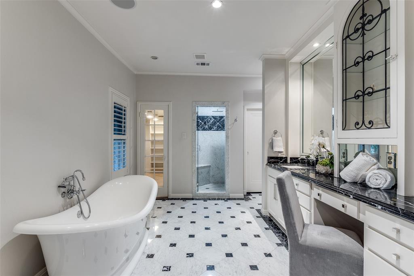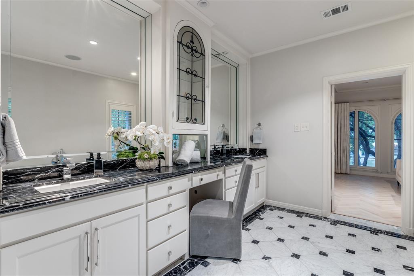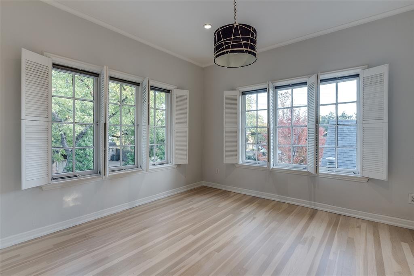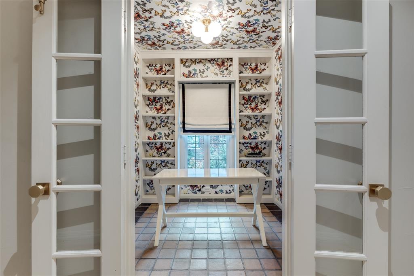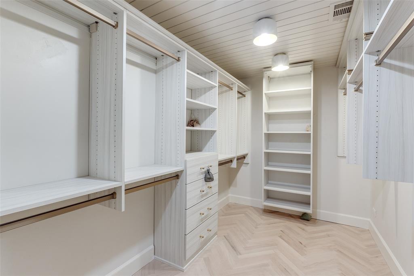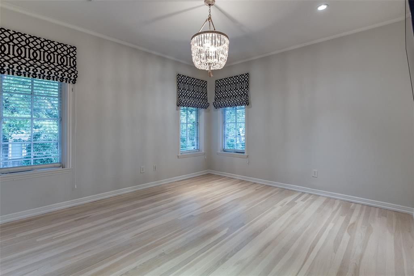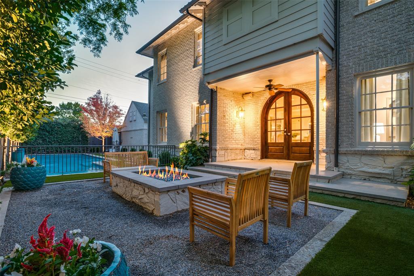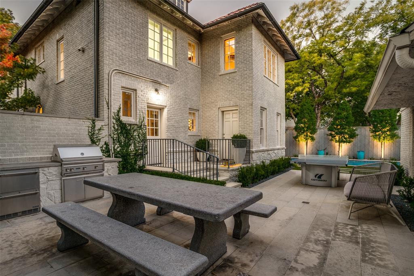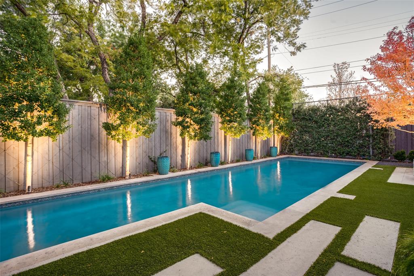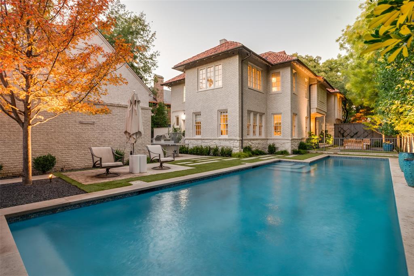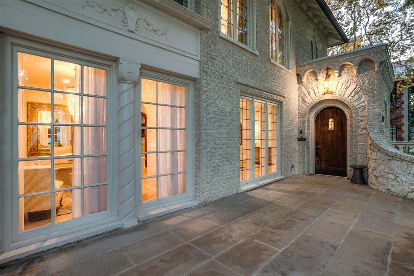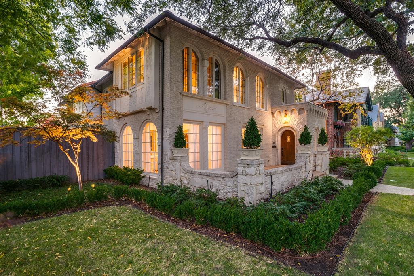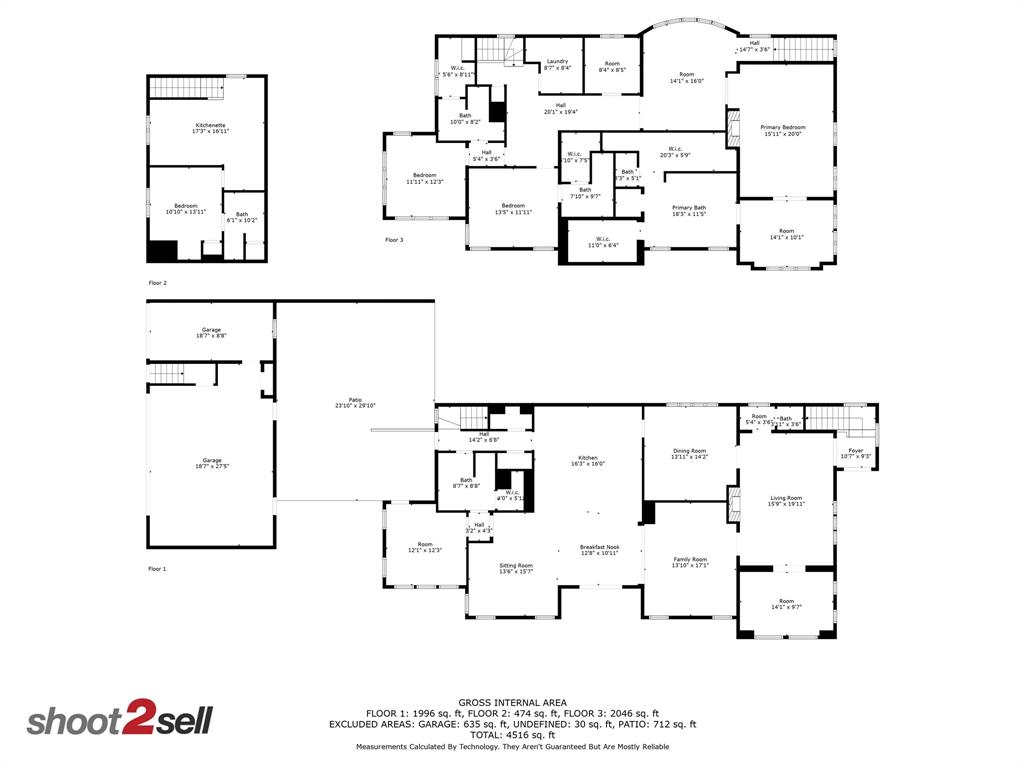4401 Westway Avenue, Highland Park, Texas
$3,855,000 (Last Listing Price)Architect Fooshee & Cheek
LOADING ..
This stunning Highland Park property, designed by celebrated architects Fooshee & Cheek (of Highland Park Village), blends timeless elegance with contemporary sophistication. Renovations have seamlessly merged historical charm with modern living. Arched doorways and windows flood the formal spaces with natural light. The chef's kitchen, with a large island and top-of-the-line appliances, anchors the home, connecting multiple seating areas & downstairs guest suite. Upstairs, the master suite offers a sanctuary with a sitting area & renovated his-and-her closets. Two en-suite bedrooms and a living area complete the second floor. The oversized corner lot boasts a stunning pool, lush landscaping, firepit, & outdoor kitchen. Two-room quarters above the three-car garage. This historic gem enjoys a prime location near Highland Park Village, Whole Foods, and Bradfield Elementary. Experience the fusion of history, architecture, and modern luxury in this exceptional residence.
School District: Highland Park ISD
Dallas MLS #: 20456547
Representing the Seller: Listing Agent Jamie Ashby; Listing Office: Allie Beth Allman & Assoc.
For further information on this home and the Highland Park real estate market, contact real estate broker Douglas Newby. 214.522.1000
Property Overview
- Listing Price: $3,855,000
- MLS ID: 20456547
- Status: Sold
- Days on Market: 770
- Updated: 12/22/2023
- Previous Status: For Sale
- MLS Start Date: 12/22/2023
Property History
- Current Listing: $3,855,000
Interior
- Number of Rooms: 4
- Full Baths: 4
- Half Baths: 1
- Interior Features:
Decorative Lighting
Kitchen Island
Multiple Staircases
Open Floorplan
Walk-In Closet(s)
- Flooring:
Tile
Wood
Parking
- Parking Features:
Garage Double Door
Garage Single Door
Location
- County: Dallas
- Directions: GPS
Community
- Home Owners Association: None
School Information
- School District: Highland Park ISD
- Elementary School: Bradfield
- Middle School: Highland Park
- High School: Highland Park
Heating & Cooling
- Heating/Cooling:
Central
Natural Gas
Zoned
Utilities
- Utility Description:
City Sewer
City Water
Lot Features
- Lot Size (Acres): 0.26
- Lot Size (Sqft.): 11,282.04
- Lot Dimensions: 70x161
- Lot Description:
Corner Lot
Landscaped
Sprinkler System
- Fencing (Description):
Wood
Financial Considerations
- Price per Sqft.: $834
- Price per Acre: $14,884,170
- For Sale/Rent/Lease: For Sale
Disclosures & Reports
- Legal Description: WEST PARK REV BLK 93A LOT 13
- APN: 60242500930130000
- Block: 93
If You Have Been Referred or Would Like to Make an Introduction, Please Contact Me and I Will Reply Personally
Douglas Newby represents clients with Dallas estate homes, architect designed homes and modern homes. Call: 214.522.1000 — Text: 214.505.9999
Listing provided courtesy of North Texas Real Estate Information Systems (NTREIS)
We do not independently verify the currency, completeness, accuracy or authenticity of the data contained herein. The data may be subject to transcription and transmission errors. Accordingly, the data is provided on an ‘as is, as available’ basis only.


