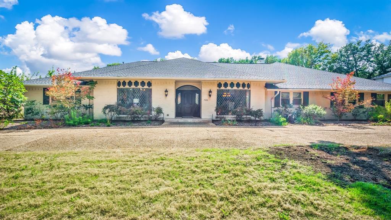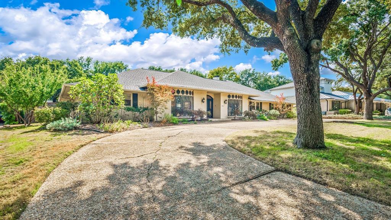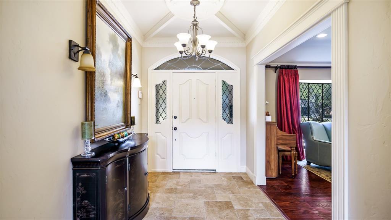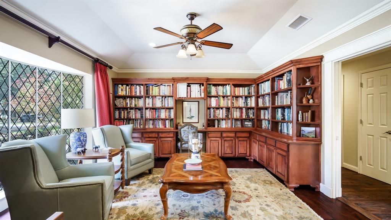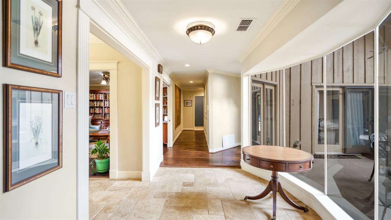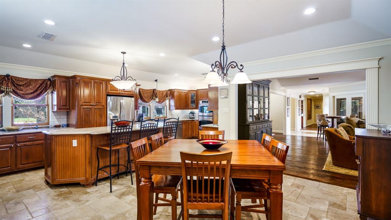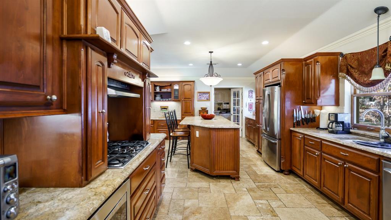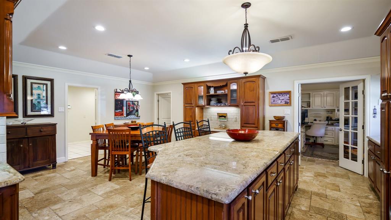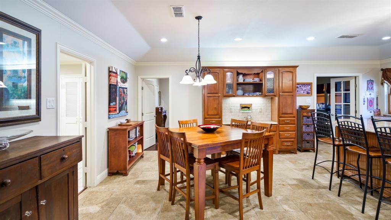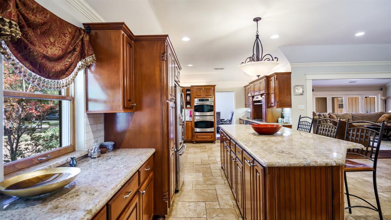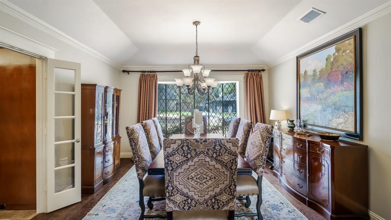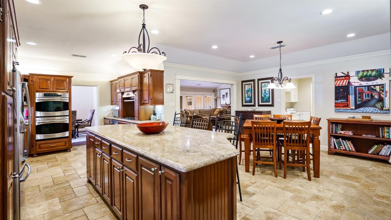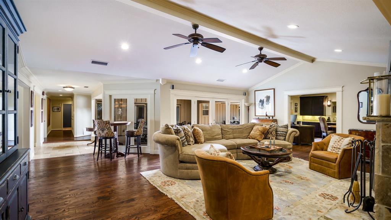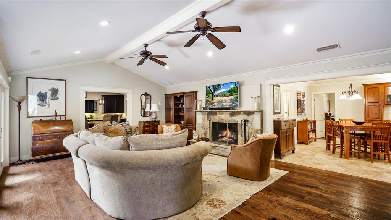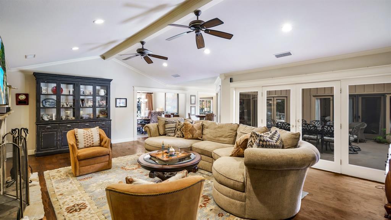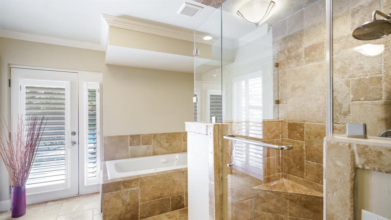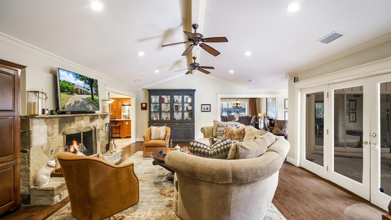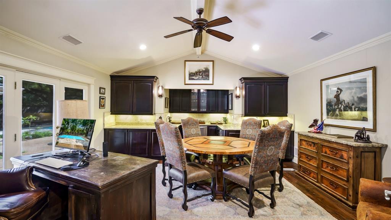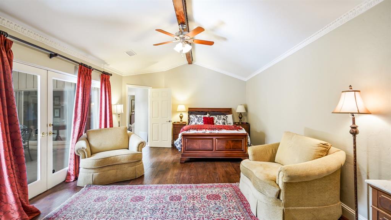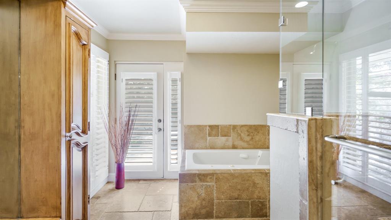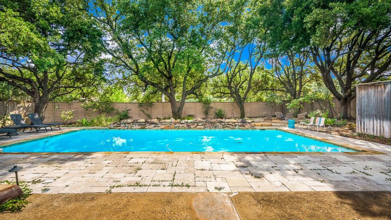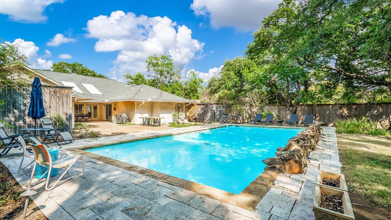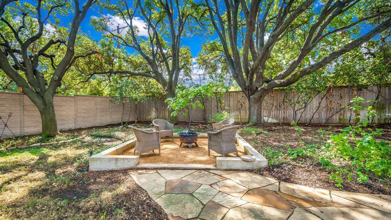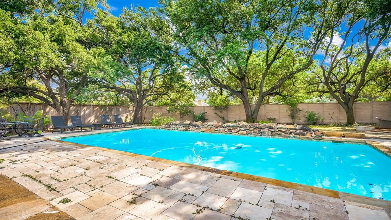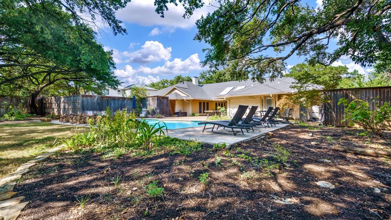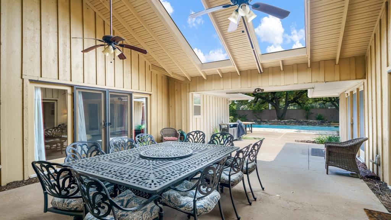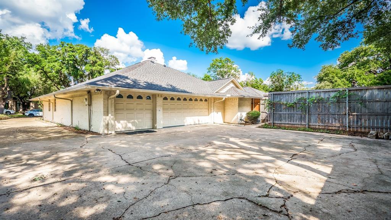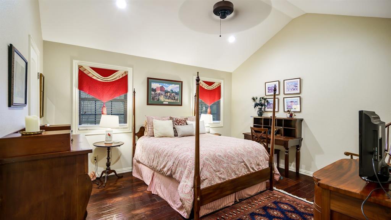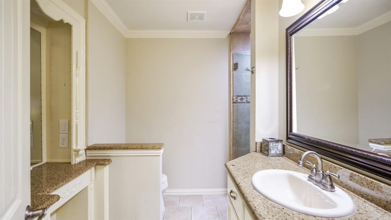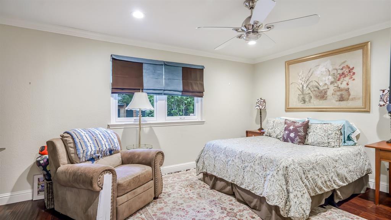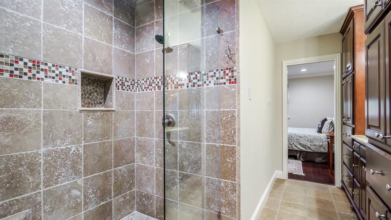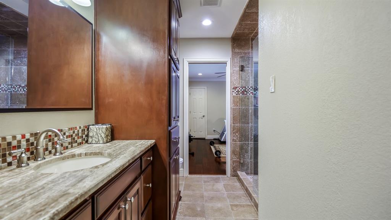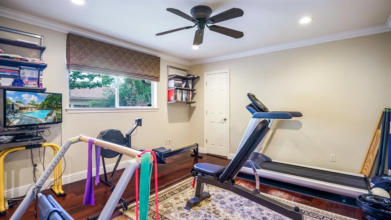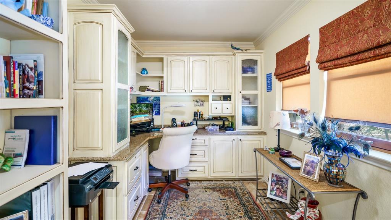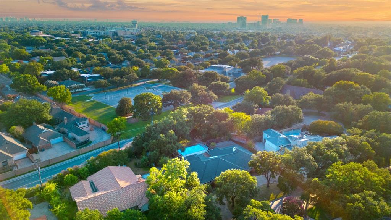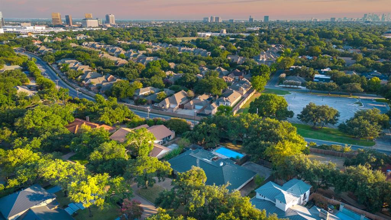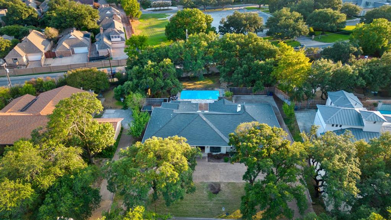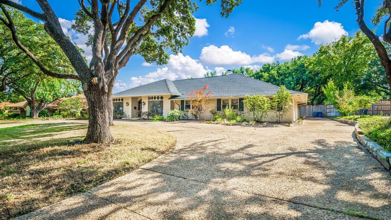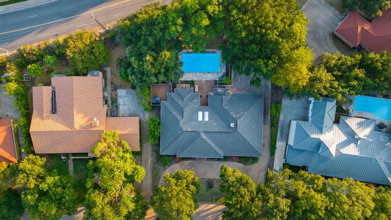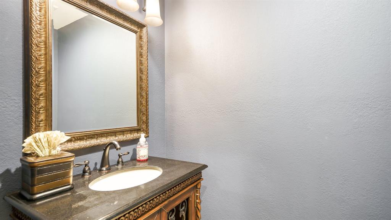7026 Desco Drive, Dallas, Texas
$1,695,000 (Last Listing Price)
LOADING ..
7026 Desco, a gorgeous one story, U-shaped home on just over a half acre. Rare opportunity to buy in Windsor Park; a highly sought after, quiet neighborhood. Gourmet kitchen equipped with high end appliances, abundant storage, and space to accommodate multiple friends and family. Master suite is oversized with a seating area, direct access to the backyard, and two separate closets & vanities. All bathrooms remodeled with chiseled travertine. Large bedrooms with walk in closets. None of the bedrooms back up to another bedroom. Each bedroom has its own wing. Lush landscape and many fruit producing trees. Huge pool, fire pit area, and plenty of additional grass. Ample parking: circular driveway, 3 car garage, long driveway to the back of the home, and additional parking in the back. If you are looking for a more energy efficient one story - with great square footage, location, and a huge lot; this is the home for you! Minutes from hospitals, NorthPark Mall, restaurants, etc.
School District: Dallas ISD
Dallas MLS #: 20441091
Representing the Seller: Listing Agent Kristin Smith; Listing Office: Dave Perry Miller Real Estate
For further information on this home and the Dallas real estate market, contact real estate broker Douglas Newby. 214.522.1000
Property Overview
- Listing Price: $1,695,000
- MLS ID: 20441091
- Status: Sold
- Days on Market: 769
- Updated: 11/9/2023
- Previous Status: For Sale
- MLS Start Date: 11/9/2023
Property History
- Current Listing: $1,695,000
Interior
- Number of Rooms: 4
- Full Baths: 3
- Half Baths: 2
- Interior Features:
Built-in Features
Built-in Wine Cooler
Cable TV Available
Decorative Lighting
Double Vanity
Eat-in Kitchen
Granite Counters
High Speed Internet Available
Kitchen Island
Natural Woodwork
Open Floorplan
Pantry
Sound System Wiring
Vaulted Ceiling(s)
Wainscoting
Walk-In Closet(s)
Wet Bar
In-Law Suite Floorplan
- Flooring:
Tile
Travertine Stone
Wood
Parking
- Parking Features:
Garage Double Door
Garage Single Door
Additional Parking
Circular Driveway
Concrete
Drive Through
Driveway
Garage
Garage Faces Rear
Inside Entrance
Kitchen Level
Lighted
On Site
On Street
Oversized
Parking Pad
Workshop in Garage
Location
- County: Dallas
- Directions: Situated in between 75 and the Tollway. From Hillcrest and Northwest Highway, head North on Hillcrest, East on Desco, Home will be on your right at 7026 Desco Dr, Dallas ,Tx 75225
Community
- Home Owners Association: Voluntary
School Information
- School District: Dallas ISD
- Elementary School: Prestonhol
- Middle School: Benjamin Franklin
- High School: Hillcrest
Heating & Cooling
- Heating/Cooling:
Central
Natural Gas
Zoned
Utilities
- Utility Description:
Cable Available
City Sewer
City Water
Concrete
Curbs
Electricity Available
Electricity Connected
Individual Gas Meter
Individual Water Meter
Natural Gas Available
Phone Available
Sewer Available
Sidewalk
Underground Utilities
Lot Features
- Lot Size (Acres): 0.6
- Lot Size (Sqft.): 25,918.2
- Lot Description:
Greenbelt
Interior Lot
Landscaped
Lrg. Backyard Grass
Many Trees
Sprinkler System
Subdivision
- Fencing (Description):
Back Yard
High Fence
Wood
Financial Considerations
- Price per Sqft.: $394
- Price per Acre: $2,848,739
- For Sale/Rent/Lease: For Sale
Disclosures & Reports
- Legal Description: WINDSOR PARK REV BLK A/5454 LT 14
- Disclosures/Reports: Aerial Photo
- APN: 00000403117000000
- Block: A5454
If You Have Been Referred or Would Like to Make an Introduction, Please Contact Me and I Will Reply Personally
Douglas Newby represents clients with Dallas estate homes, architect designed homes and modern homes. Call: 214.522.1000 — Text: 214.505.9999
Listing provided courtesy of North Texas Real Estate Information Systems (NTREIS)
We do not independently verify the currency, completeness, accuracy or authenticity of the data contained herein. The data may be subject to transcription and transmission errors. Accordingly, the data is provided on an ‘as is, as available’ basis only.


