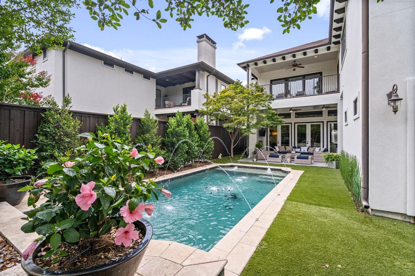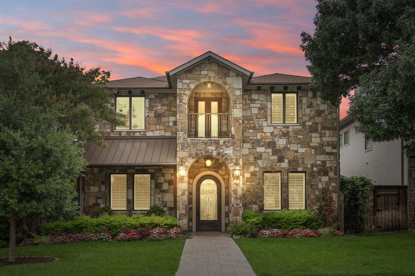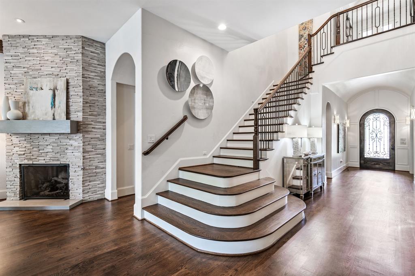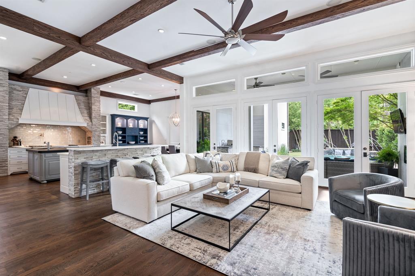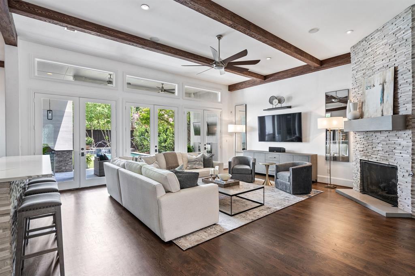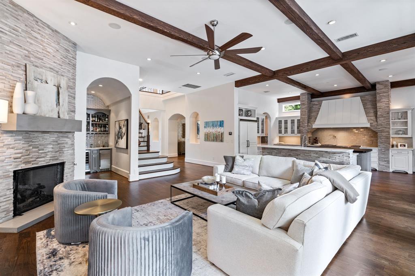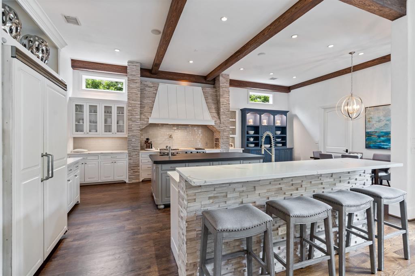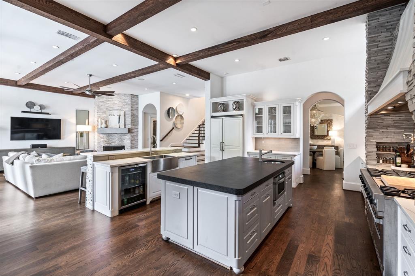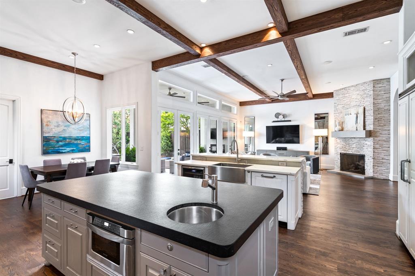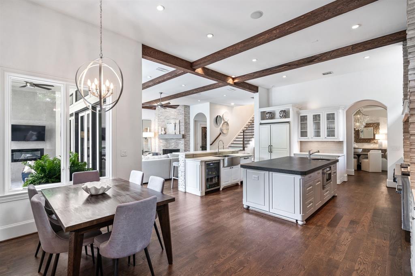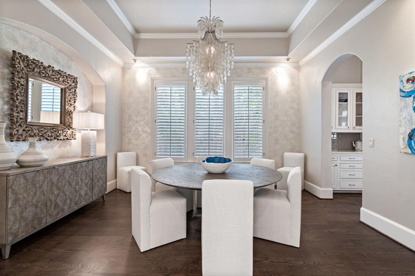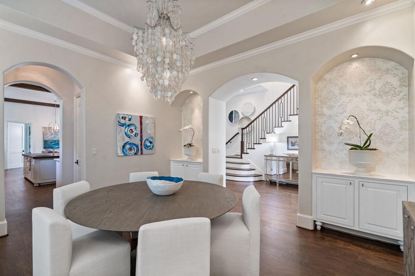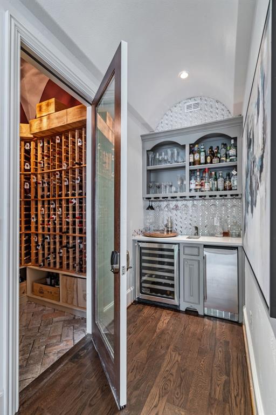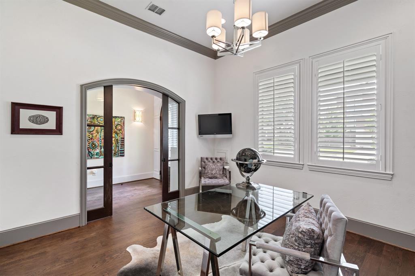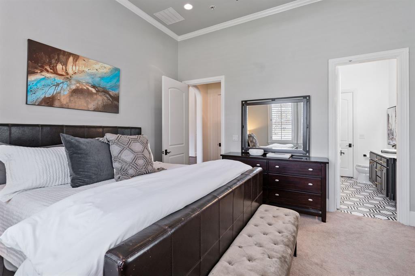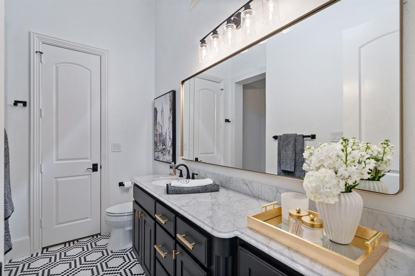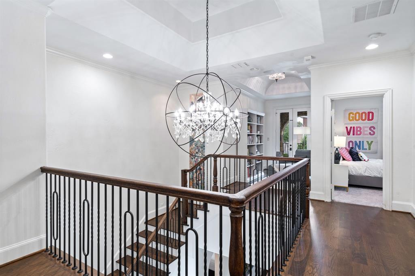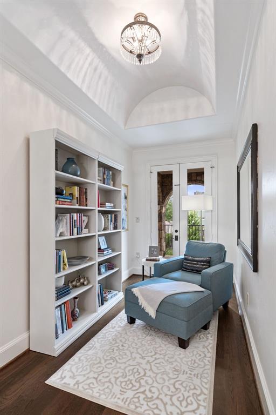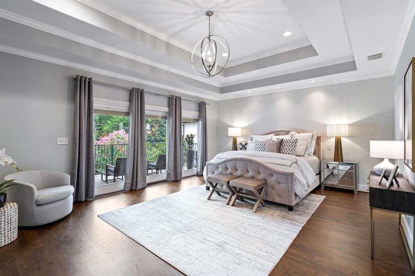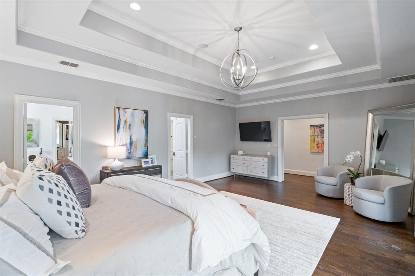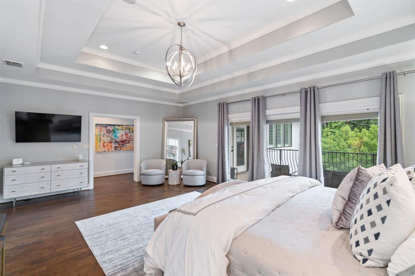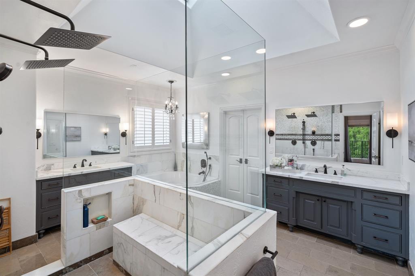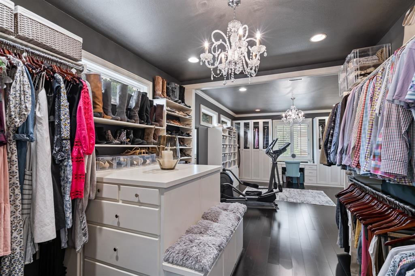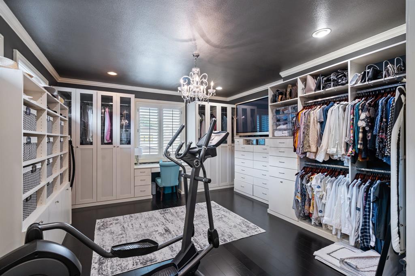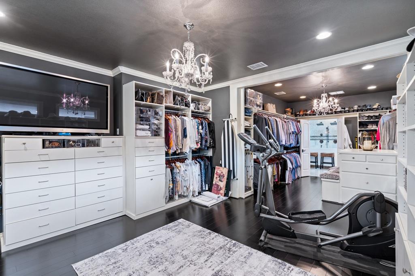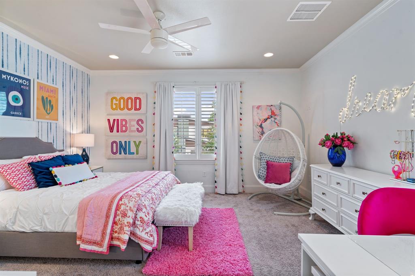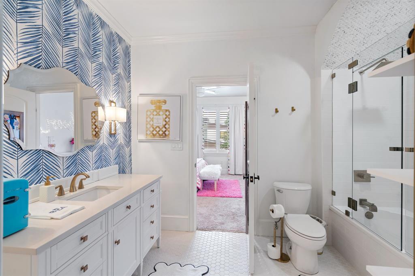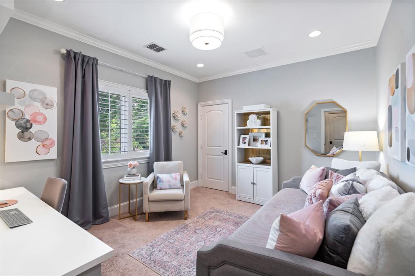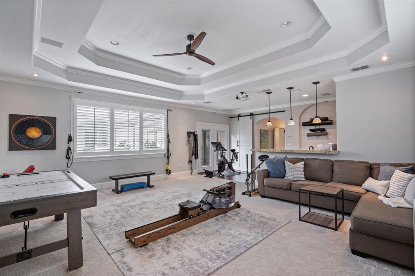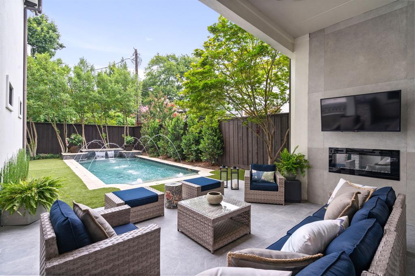4911 Purdue Avenue, Dallas, Texas
$2,100,000 (Last Listing Price)
LOADING ..
Welcome to this stunning, light & bright home, featuring 4 bedrooms, 4 full baths, 2 half baths, an executive study, large, open kitchen with dual islands and top of the line appliances including a 60 in Viking range, & 600 bottle wine cellar. The wall of windows in the expansive living room overlooks the amazing backyard oasis complete with a covered patio, built-in outdoor grill, and sparkling pool. Upstairs boasts a generous game room with wet bar area + an abundance of storage, a primary retreat with gorgeous views, an enormous custom closet, & a private balcony overlooking the backyard! Additional features include newly refinished hardwood floors, wet bar with ice maker, large walk-in pantry, and newly replaced HVAC systems in 2021 & 2022. Do not miss your opportunity to see this gorgeous home in the most fabulous location close to some of the best dining Dallas has to offer. OPEN SUNDAY, October 1st from 1-3.
School District: Dallas ISD
Dallas MLS #: 20440052
Representing the Seller: Listing Agent Nicole Thomas; Listing Office: Dave Perry Miller Real Estate
For further information on this home and the Dallas real estate market, contact real estate broker Douglas Newby. 214.522.1000
Property Overview
- Listing Price: $2,100,000
- MLS ID: 20440052
- Status: Sold
- Days on Market: 740
- Updated: 12/6/2023
- Previous Status: For Sale
- MLS Start Date: 12/6/2023
Property History
- Current Listing: $2,100,000
Interior
- Number of Rooms: 4
- Full Baths: 4
- Half Baths: 2
- Interior Features:
Built-in Features
Built-in Wine Cooler
Cable TV Available
Chandelier
Decorative Lighting
Double Vanity
Dry Bar
Eat-in Kitchen
Flat Screen Wiring
Granite Counters
High Speed Internet Available
Kitchen Island
Natural Woodwork
Open Floorplan
Pantry
Sound System Wiring
Vaulted Ceiling(s)
Wainscoting
Walk-In Closet(s)
Wet Bar
- Flooring:
Carpet
Marble
Wood
Parking
- Parking Features:
Concrete
Covered
Direct Access
Driveway
Garage
Garage Door Opener
Garage Faces Rear
Inside Entrance
Kitchen Level
Lighted
Location
- County: Dallas
- Directions: From Northwest Highway, Go South on Briarwood Lane, Right on Purdue Avenue. The property is on the Right.
Community
- Home Owners Association: None
School Information
- School District: Dallas ISD
- Elementary School: Polk
- Middle School: Medrano
- High School: Jefferson
Heating & Cooling
- Heating/Cooling:
Central
Natural Gas
Zoned
Utilities
- Utility Description:
All Weather Road
Alley
Cable Available
City Sewer
City Water
Concrete
Curbs
Electricity Available
Electricity Connected
Natural Gas Available
Phone Available
Sewer Available
Sidewalk
Underground Utilities
Lot Features
- Lot Size (Acres): 0.17
- Lot Size (Sqft.): 7,318.08
- Lot Description:
Few Trees
Interior Lot
Landscaped
Sprinkler System
Subdivision
- Fencing (Description):
Back Yard
Fenced
Gate
Wood
Financial Considerations
- Price per Sqft.: $386
- Price per Acre: $12,500,000
- For Sale/Rent/Lease: For Sale
Disclosures & Reports
- Legal Description: RECTOR PL #2 BLK 4/5004 LT 6
- APN: 00500400040060000
- Block: 4/500
If You Have Been Referred or Would Like to Make an Introduction, Please Contact Me and I Will Reply Personally
Douglas Newby represents clients with Dallas estate homes, architect designed homes and modern homes. Call: 214.522.1000 — Text: 214.505.9999
Listing provided courtesy of North Texas Real Estate Information Systems (NTREIS)
We do not independently verify the currency, completeness, accuracy or authenticity of the data contained herein. The data may be subject to transcription and transmission errors. Accordingly, the data is provided on an ‘as is, as available’ basis only.


