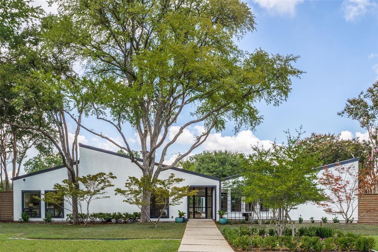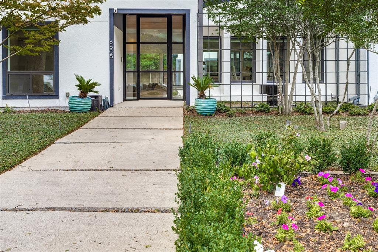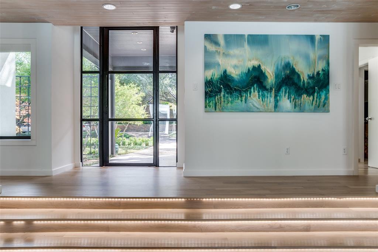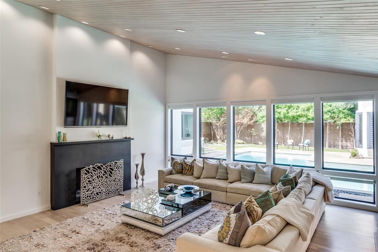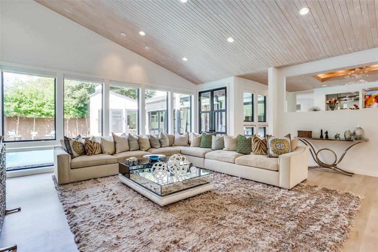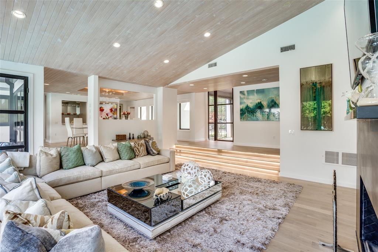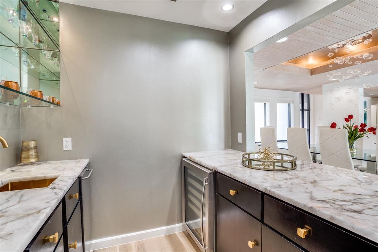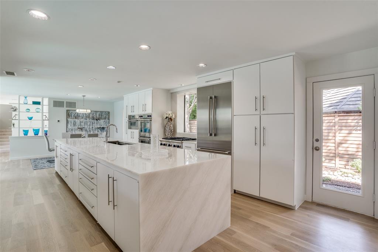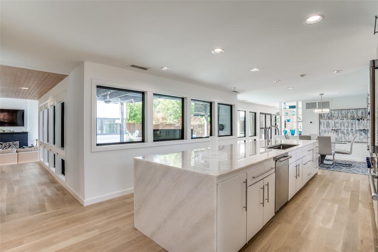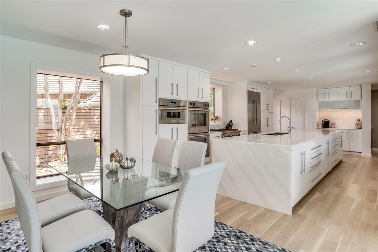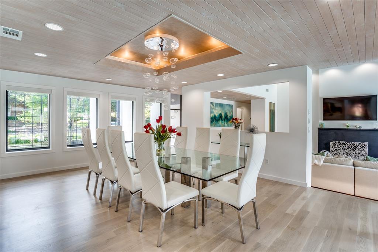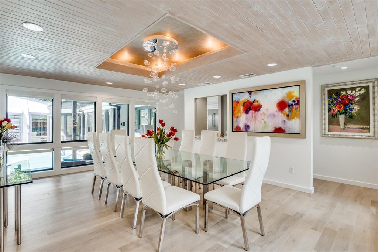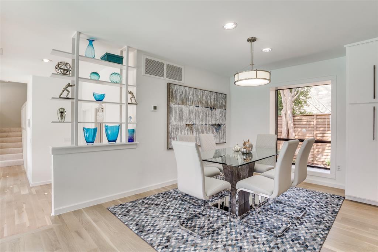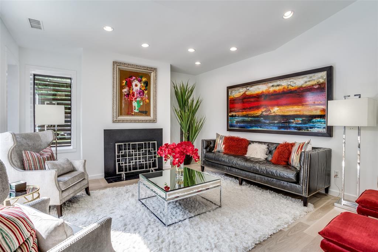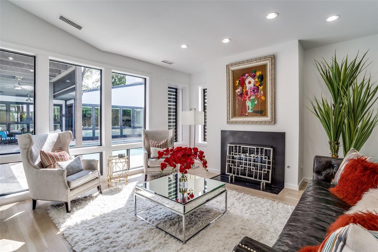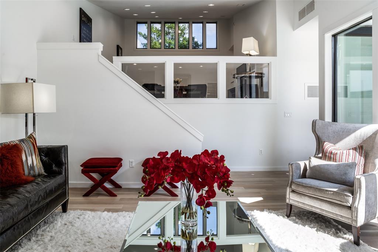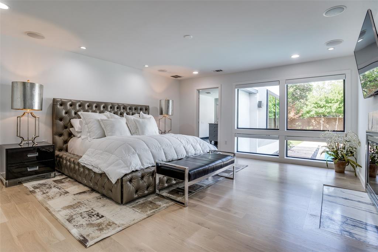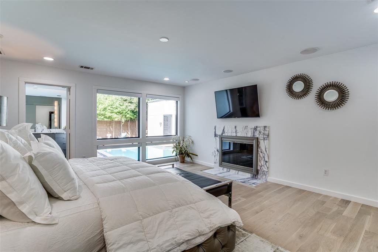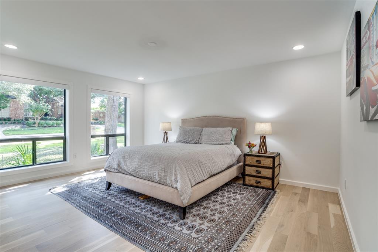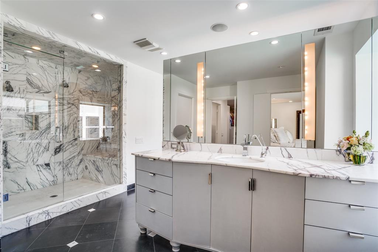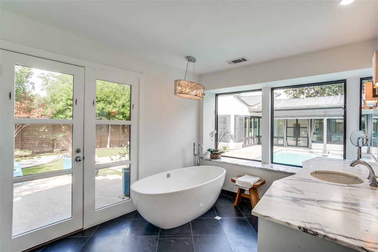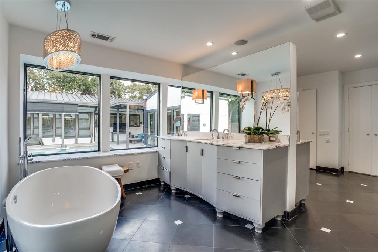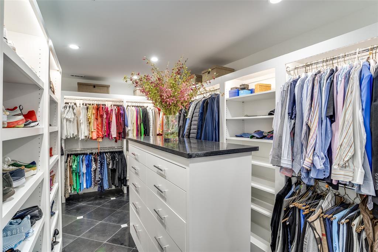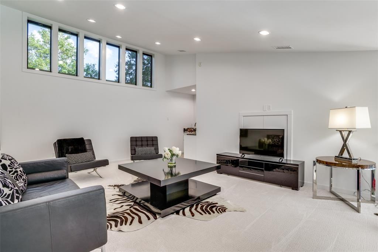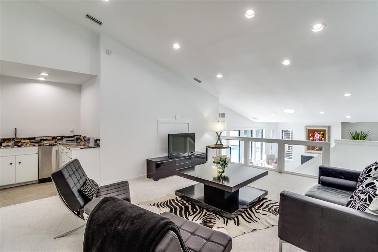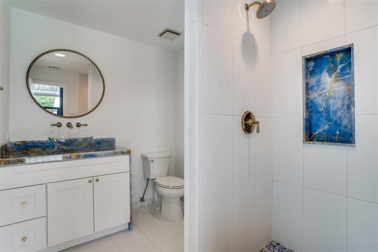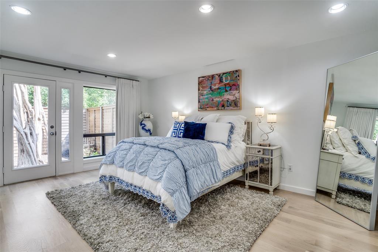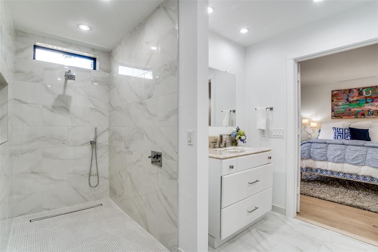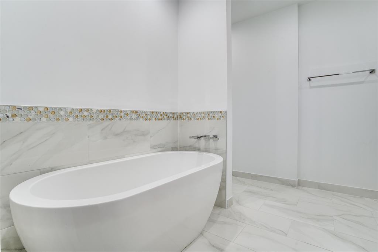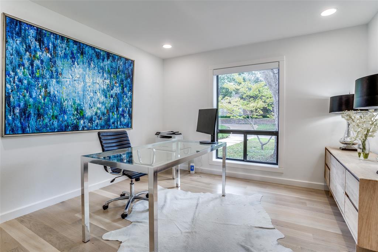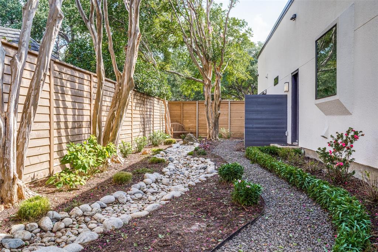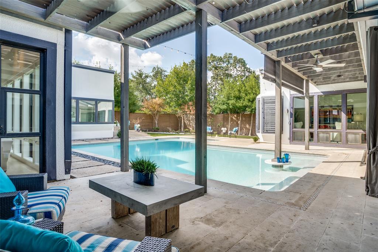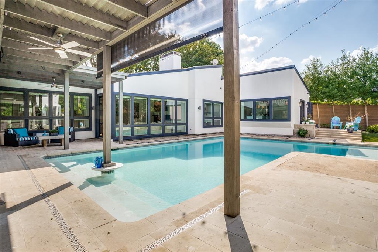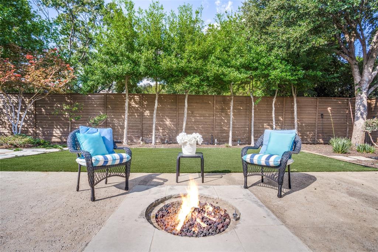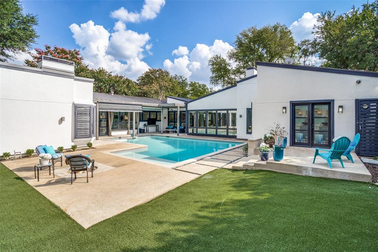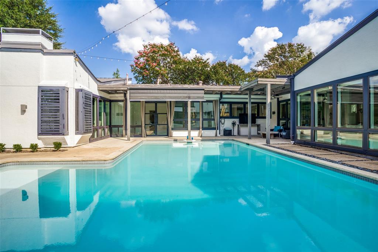6605 Forestshire Drive, Dallas, Texas
$2,249,000 (Last Listing Price)
LOADING ..
This exceptional home in tranquil location offers unparalleled living . Boasting 4 bedrms 4 baths and luxurious pool, this residence combines tasteful open modern design, premium amenities and abundant space for comfortable living. Gourmet kitchen, large landscaped back yard oasis with pool and firepit, this property is an idyllic retreat. The gourmet kitchen is a culinary dream featuring new stainless Thermidor appliances, marble waterfall effect island and walk-in pantry. The 3 living areas exude warmth featuring large windows bathing the space in natural light and 2 focal point fireplaces. This contemporary home offers four generously sized bedrooms. The master suite is a private haven, with fireplace, views of pool, a utility room, his and her bathroom sides and large L shaped closet with custom built in shelving. 3 additional bedrooms with one separately located with its own totally redesigned marble bath and walk in shower plus an outside private courtyard garden area.
School District: Dallas ISD
Dallas MLS #: 20438853
Representing the Seller: Listing Agent Penelope Rivenbark; Listing Office: Ebby Halliday, REALTORS
For further information on this home and the Dallas real estate market, contact real estate broker Douglas Newby. 214.522.1000
Property Overview
- Listing Price: $2,249,000
- MLS ID: 20438853
- Status: Sold
- Days on Market: 429
- Updated: 10/27/2023
- Previous Status: For Sale
- MLS Start Date: 10/27/2023
Property History
- Current Listing: $2,249,000
Interior
- Number of Rooms: 4
- Full Baths: 4
- Half Baths: 0
- Interior Features:
Built-in Wine Cooler
Chandelier
Decorative Lighting
Double Vanity
Dry Bar
Eat-in Kitchen
Flat Screen Wiring
Granite Counters
Kitchen Island
Loft
Open Floorplan
Pantry
Walk-In Closet(s)
Wet Bar
In-Law Suite Floorplan
- Flooring:
Carpet
Granite
Hardwood
Parking
- Parking Features:
Garage Double Door
Alley Access
Garage Door Opener
Garage Faces Rear
Storage
Location
- County: Dallas
- Directions: East on Forest Ln from Preston Rd to Forestshire Dr. Turn right (South) and curve around to 6605 Forestshire.
Community
- Home Owners Association: Mandatory
School Information
- School District: Dallas ISD
- Elementary School: Pershing
- Middle School: Benjamin Franklin
- High School: Hillcrest
Heating & Cooling
- Heating/Cooling:
Central
Electric
Fireplace(s)
Natural Gas
Zoned
Utilities
- Utility Description:
Alley
City Sewer
City Water
Concrete
Curbs
Electricity Connected
Individual Gas Meter
Individual Water Meter
Natural Gas Available
Lot Features
- Lot Size (Acres): 0.37
- Lot Size (Sqft.): 16,117.2
- Lot Dimensions: 110X146
- Lot Description:
Few Trees
Interior Lot
Landscaped
Lrg. Backyard Grass
Sprinkler System
Subdivision
- Fencing (Description):
Back Yard
High Fence
Wood
Financial Considerations
- Price per Sqft.: $501
- Price per Acre: $6,078,378
- For Sale/Rent/Lease: For Sale
Disclosures & Reports
- Legal Description: FOREST PLACE BLK 6/7405 LT 6
- Disclosures/Reports: Survey Available
- APN: 00000730938250000
- Block: 67405
Contact Realtor Douglas Newby for Insights on Property for Sale
Douglas Newby represents clients with Dallas estate homes, architect designed homes and modern homes.
Listing provided courtesy of North Texas Real Estate Information Systems (NTREIS)
We do not independently verify the currency, completeness, accuracy or authenticity of the data contained herein. The data may be subject to transcription and transmission errors. Accordingly, the data is provided on an ‘as is, as available’ basis only.


