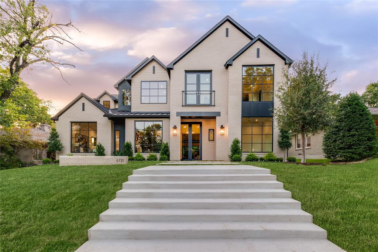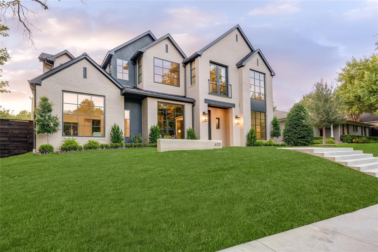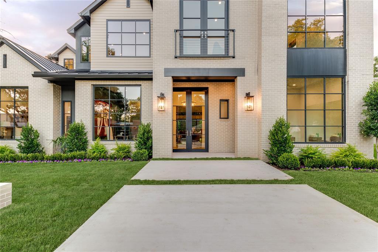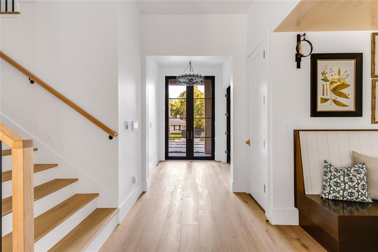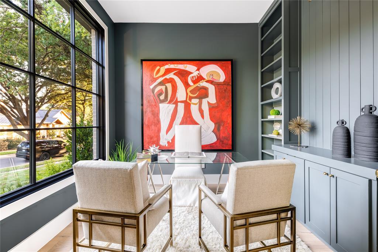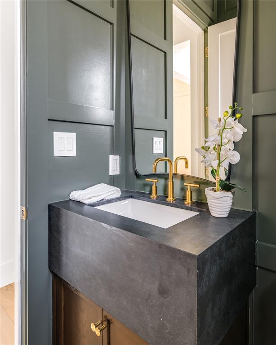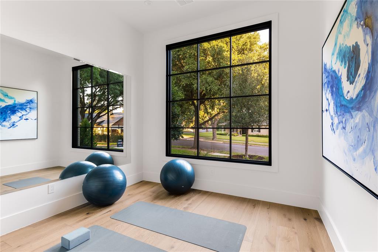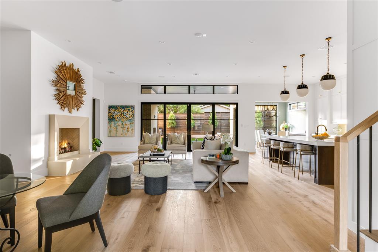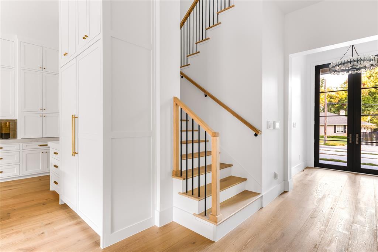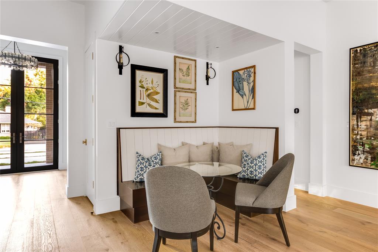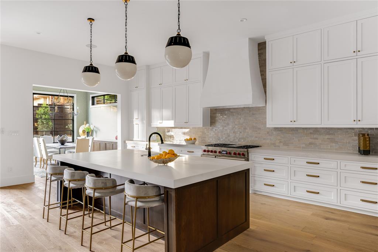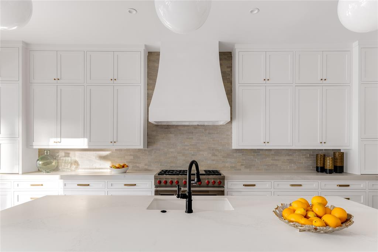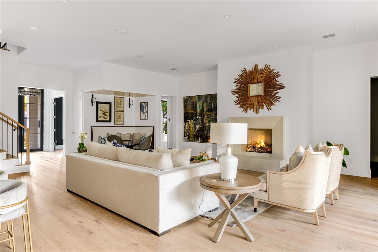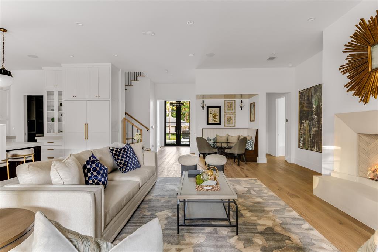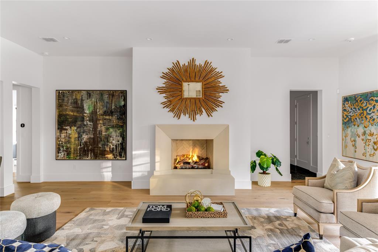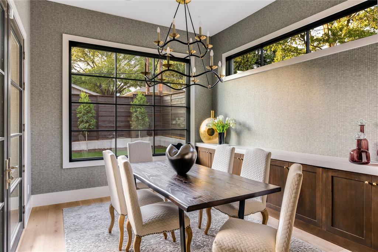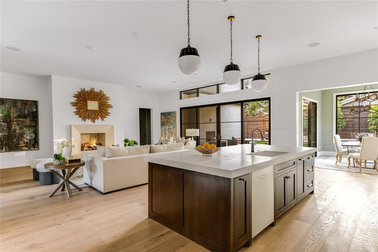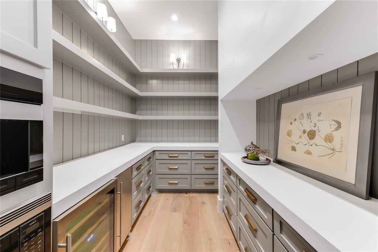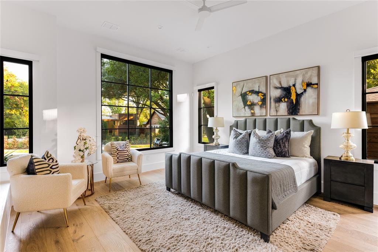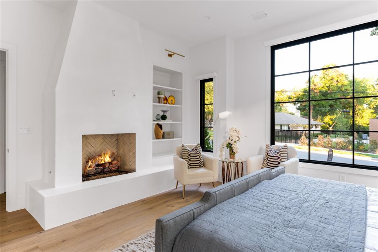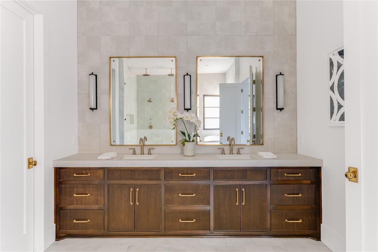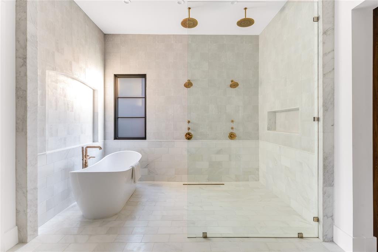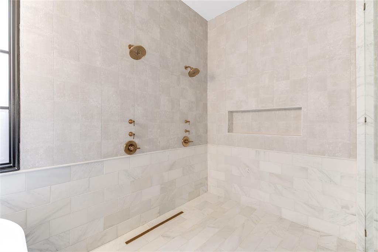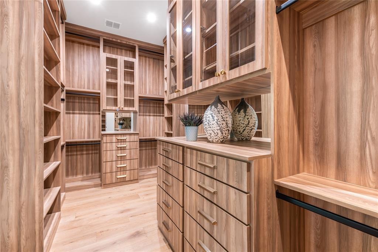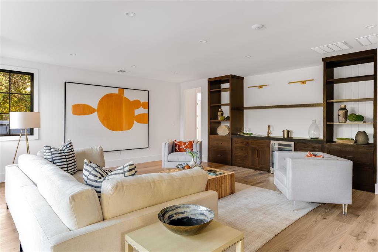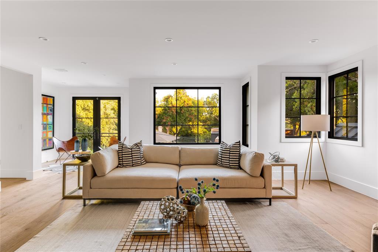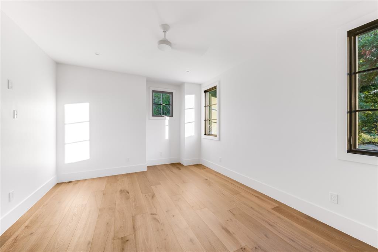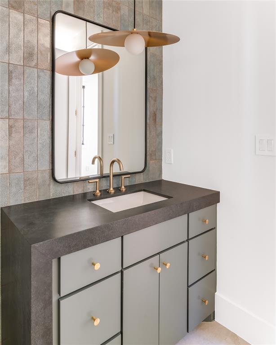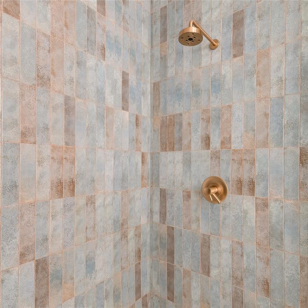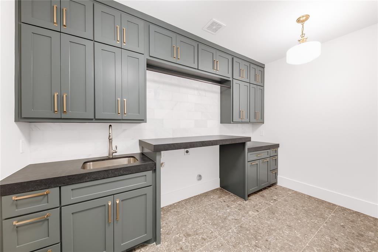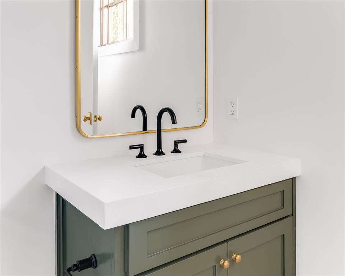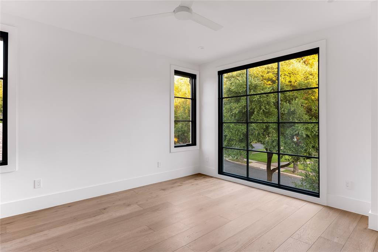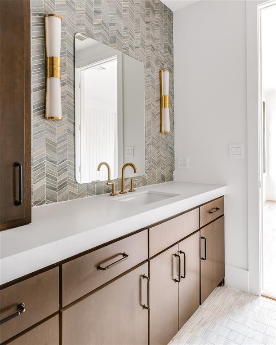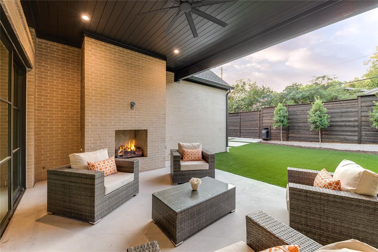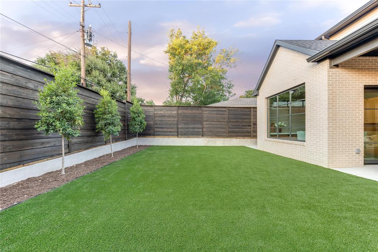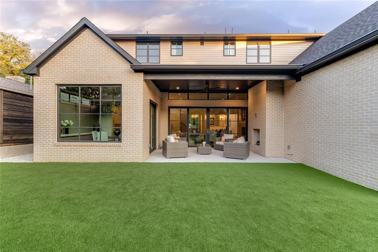6721 Sperry Street, Dallas, Texas
$2,695,000 (Last Listing Price)
LOADING ..
Prepare to be wowed w this incredible new build by Stainback Construction. Enjoy 5 bedrooms, each w their own ensuite bath & powder bath downstairs. Downstairs features the primary suite, office w built-ins, workout room & spacious kitchen and living space. The chef’s kitchen boasts 3” quartz countertops, an oversized island, Wolf commercial range & SubZero built in refrigerator. A spacious butler’s pantry features a built in Miele coffee maker, Wolf microwave, wine fridge & ice maker. Upstairs has 4 bedrooms and large family room with built ins & refrigerator. The primary suite includes electric shades & a spa-like bath w soaking tub, separate shower, double sinks & Neorest toilet. Home design features include designer tile & lighting, Sonos surround sound, a complete smart home system, Pella windows & doors, 9” hardwood floors throughout & more. Doors leading from the living area open to a covered patio w custom gas fireplace & fully turfed backyard. Zoned to Lakewood Elementary!
School District: Dallas ISD
Dallas MLS #: 20427006
Representing the Seller: Listing Agent Skylar Champion; Listing Office: Dave Perry Miller Real Estate
For further information on this home and the Dallas real estate market, contact real estate broker Douglas Newby. 214.522.1000
Property Overview
- Listing Price: $2,695,000
- MLS ID: 20427006
- Status: Sold
- Days on Market: 824
- Updated: 10/24/2023
- Previous Status: For Sale
- MLS Start Date: 9/12/2023
Property History
- Current Listing: $2,695,000
Interior
- Number of Rooms: 5
- Full Baths: 5
- Half Baths: 1
- Interior Features:
Built-in Features
Built-in Wine Cooler
Cable TV Available
Decorative Lighting
Eat-in Kitchen
Flat Screen Wiring
High Speed Internet Available
Kitchen Island
Natural Woodwork
Smart Home System
Sound System Wiring
Walk-In Closet(s)
- Flooring:
Tile
Wood
Parking
- Parking Features:
Garage Single Door
Electric Gate
Epoxy Flooring
Garage Door Opener
Garage Faces Rear
Oversized
Location
- County: Dallas
- Directions: From 75, go east on Mockingbird, turn right on Williamson, turn left on Sperry and home will be on your left.
Community
- Home Owners Association: None
School Information
- School District: Dallas ISD
- Elementary School: Lakewood
- Middle School: Long
- High School: Woodrow Wilson
Heating & Cooling
- Heating/Cooling:
Central
Fireplace(s)
Natural Gas
Zoned
Utilities
- Utility Description:
Alley
City Sewer
City Water
Curbs
Electricity Connected
Individual Gas Meter
Natural Gas Available
Sidewalk
Lot Features
- Lot Size (Acres): 0.19
- Lot Size (Sqft.): 8,407.08
- Lot Dimensions: 70X120
- Lot Description:
Few Trees
Interior Lot
Landscaped
Sprinkler System
Subdivision
- Fencing (Description):
Electric
Wood
Wrought Iron
Financial Considerations
- Price per Sqft.: $543
- Price per Acre: $13,963,731
- For Sale/Rent/Lease: For Sale
Disclosures & Reports
- Legal Description: WILLIAMSON CARUTH TERRACE BLK 8/2986 LT 24 VO
- APN: 00000248119000000
- Block: 82986
If You Have Been Referred or Would Like to Make an Introduction, Please Contact Me and I Will Reply Personally
Douglas Newby represents clients with Dallas estate homes, architect designed homes and modern homes. Call: 214.522.1000 — Text: 214.505.9999
Listing provided courtesy of North Texas Real Estate Information Systems (NTREIS)
We do not independently verify the currency, completeness, accuracy or authenticity of the data contained herein. The data may be subject to transcription and transmission errors. Accordingly, the data is provided on an ‘as is, as available’ basis only.


