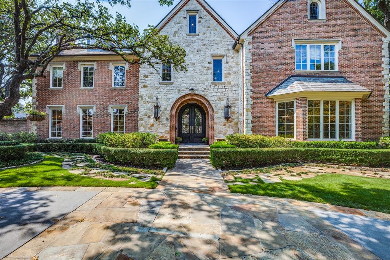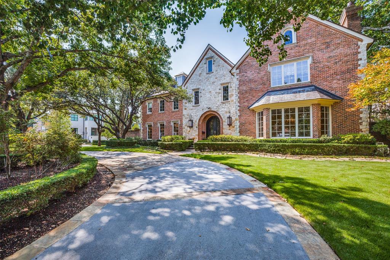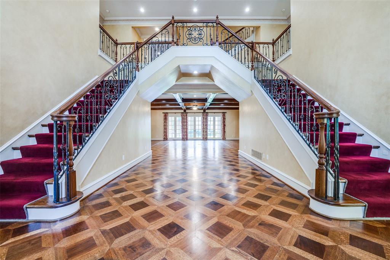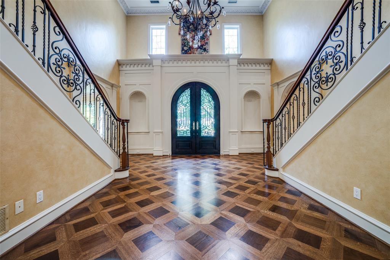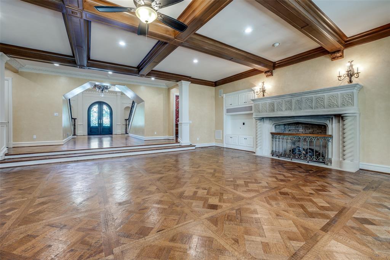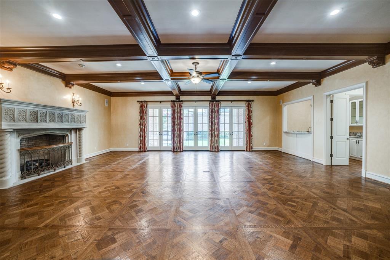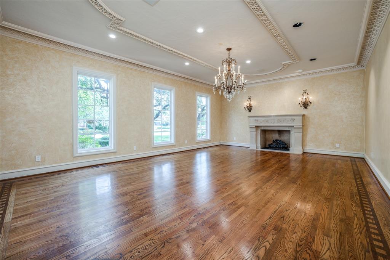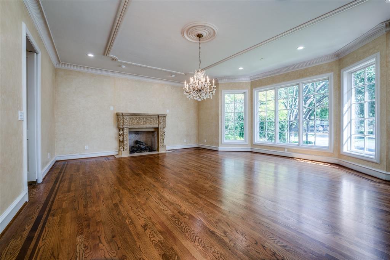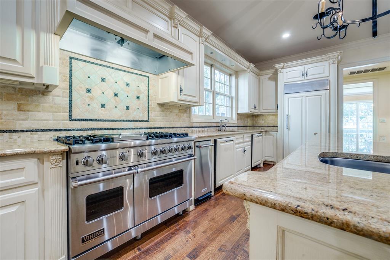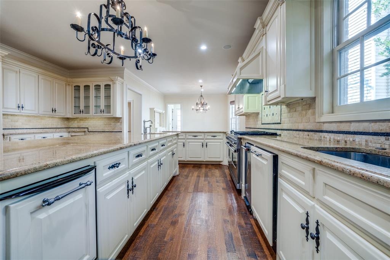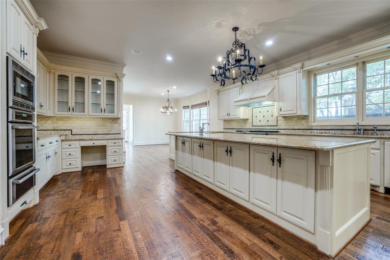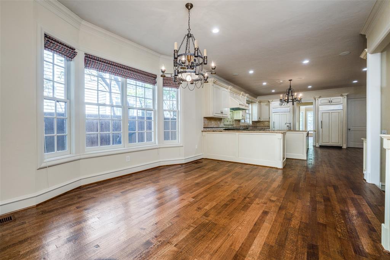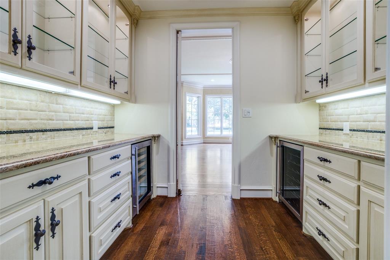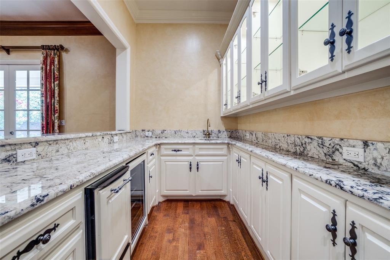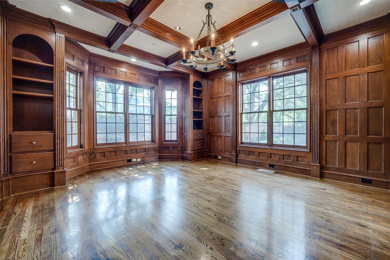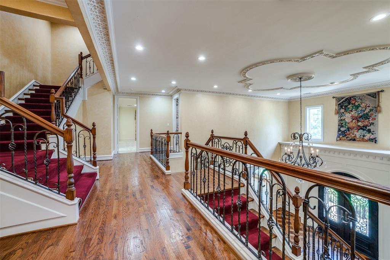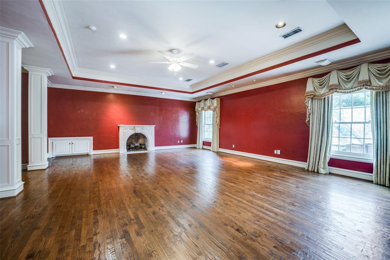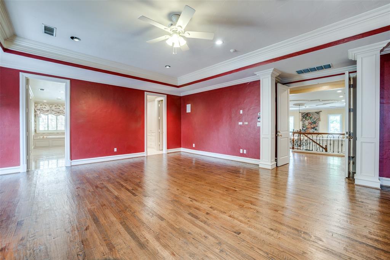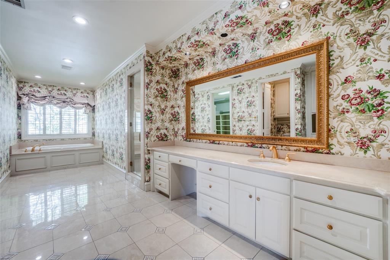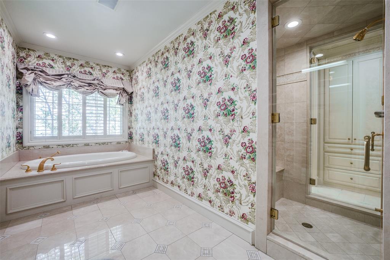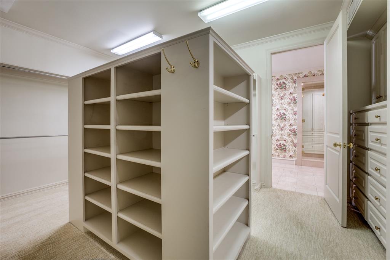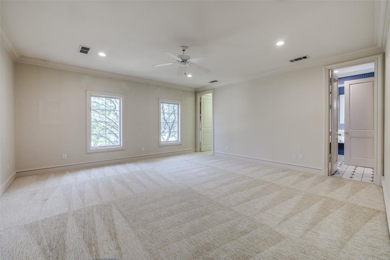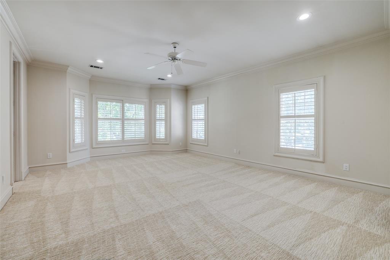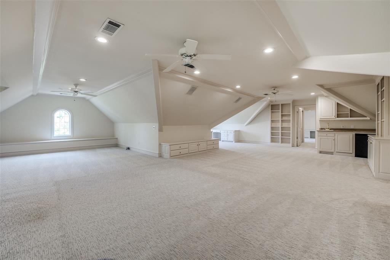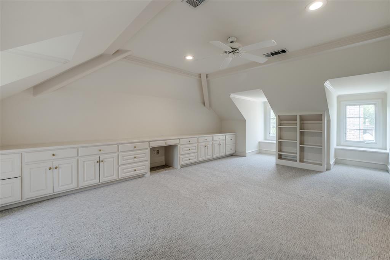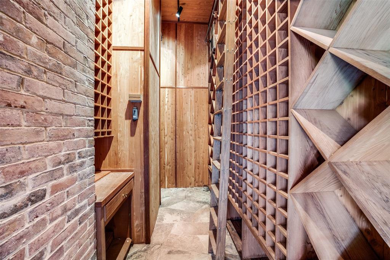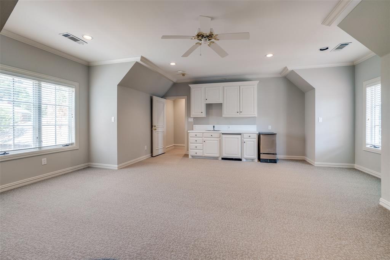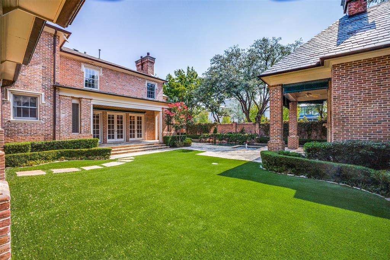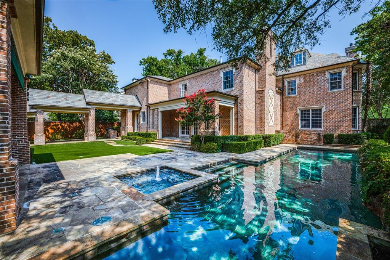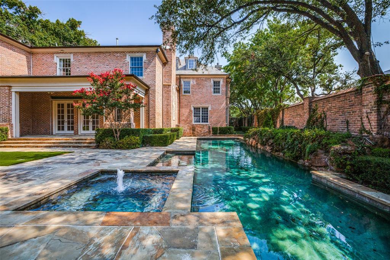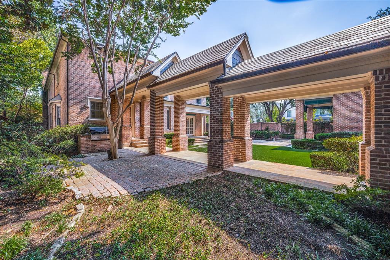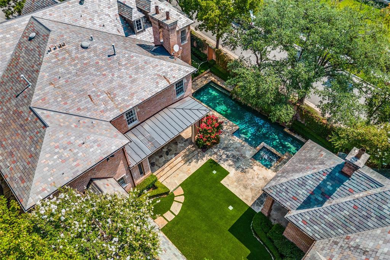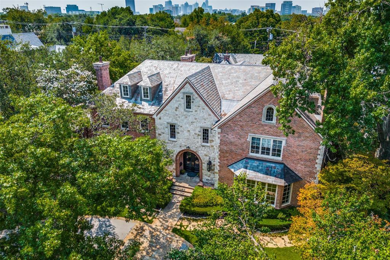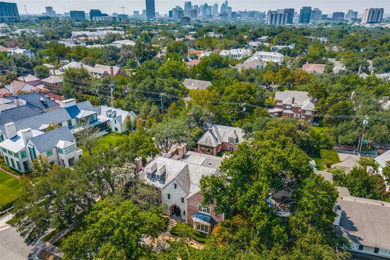3701 Euclid Avenue, Highland Park, Texas
$8,995,000 (Last Listing Price)
LOADING ..
Nickey Oates French country estate with brick & stone exterior, slate roof, circle drive, & .42acre corner lot. This rare property in Highland Park spans 3 levels, 6 bedrms, 6 full, 2 half baths, study with built-ins, a pool&spa, 4-car garage and 2-car garage with elevated ceiling perfect for a car lift, expansive 3rd floor with over-sized gameroom, study area, and bonus room with full bath & walk-in closet, & separate guest or service quarters above the detached garage. Luxurious entertaining spaces, a gourmet kitchen with separate Subzero fridge & freezer & 6-burner Viking range is open to the wet bar & main-floor great room which showcases a cast stone fireplace. Great room extends to a covered patio with retractable screens with view of pool, fireplace, landscaping & turfed yard. Large bdrms on the 2nd floor each have a walk-in closet & ensuite bath. Primary suite, complete with fireplace, separate lady &gent bathrms with walk-thru shower, & walk-in closets & cedar room.A must-see!
School District: Highland Park ISD
Dallas MLS #: 20410015
Representing the Seller: Listing Agent Kimberly Mullins; Listing Office: Keller Williams Prosper Celina
For further information on this home and the Highland Park real estate market, contact real estate broker Douglas Newby. 214.522.1000
Property Overview
- Listing Price: $8,995,000
- MLS ID: 20410015
- Status: Sold
- Days on Market: 824
- Updated: 3/27/2024
- Previous Status: For Sale
- MLS Start Date: 9/16/2023
Property History
- Current Listing: $8,995,000
- Original Listing: $9,500,000
Interior
- Number of Rooms: 6
- Full Baths: 6
- Half Baths: 2
- Interior Features:
Built-in Features
Built-in Wine Cooler
Cedar Closet(s)
Chandelier
Decorative Lighting
Eat-in Kitchen
Granite Counters
Kitchen Island
Multiple Staircases
Natural Woodwork
Pantry
Sound System Wiring
Vaulted Ceiling(s)
Walk-In Closet(s)
Wet Bar
In-Law Suite Floorplan
- Flooring:
Carpet
Ceramic Tile
Hardwood
Marble
Parking
- Parking Features:
Garage Double Door
Alley Access
Circular Driveway
Driveway
Epoxy Flooring
Garage
Garage Door Opener
Garage Faces Rear
Lighted
Oversized
Private
See Remarks
Side By Side
Storage
Location
- County: Dallas
- Directions: From DNT, head east on Beverly Drive. Turn right on Highland Drive. Turn left on Euclid Avenue. House will be on the right at the corner of Euclid Avenue and Cowper Avenue.
Community
- Home Owners Association: None
School Information
- School District: Highland Park ISD
- Elementary School: Armstrong
- Middle School: Highland Park
- High School: Highland Park
Heating & Cooling
- Heating/Cooling:
Central
Fireplace(s)
Natural Gas
Utilities
- Utility Description:
All Weather Road
Alley
City Sewer
City Water
Concrete
Curbs
MUD Water
See Remarks
Sidewalk
Underground Utilities
Lot Features
- Lot Size (Acres): 0.42
- Lot Size (Sqft.): 18,295.2
- Lot Description:
Corner Lot
Landscaped
Many Trees
Sprinkler System
- Fencing (Description):
Back Yard
Fenced
Wood
Financial Considerations
- Price per Sqft.: $903
- Price per Acre: $21,416,667
- For Sale/Rent/Lease: For Sale
Disclosures & Reports
- Legal Description: HIGHLAND PARK BLK 8 LT 1 VOL2005034/5226 DD02
- Restrictions: No Known Restriction(s)
- Disclosures/Reports: Aerial Photo
- APN: 60084500080010000
- Block: 8
If You Have Been Referred or Would Like to Make an Introduction, Please Contact Me and I Will Reply Personally
Douglas Newby represents clients with Dallas estate homes, architect designed homes and modern homes. Call: 214.522.1000 — Text: 214.505.9999
Listing provided courtesy of North Texas Real Estate Information Systems (NTREIS)
We do not independently verify the currency, completeness, accuracy or authenticity of the data contained herein. The data may be subject to transcription and transmission errors. Accordingly, the data is provided on an ‘as is, as available’ basis only.


