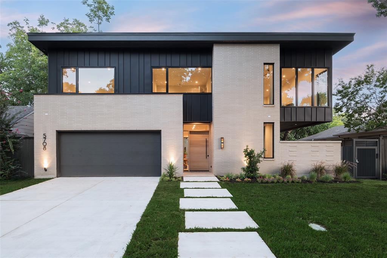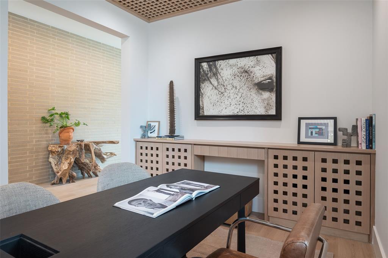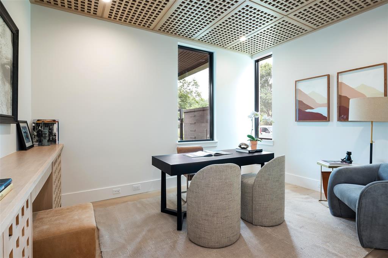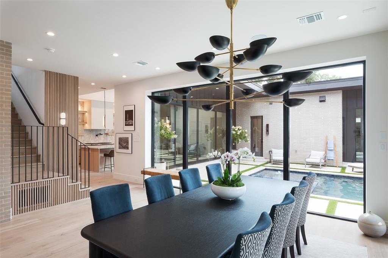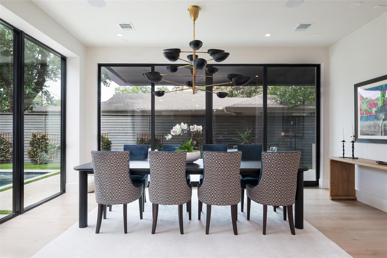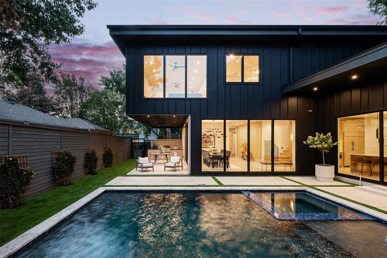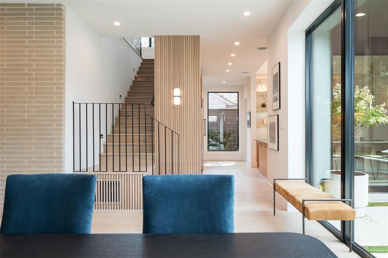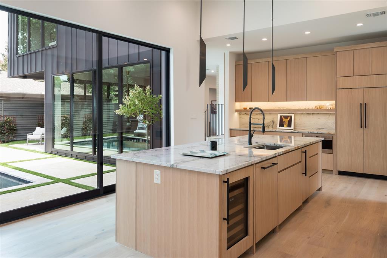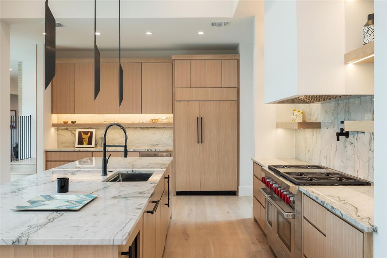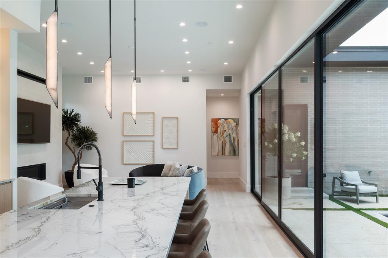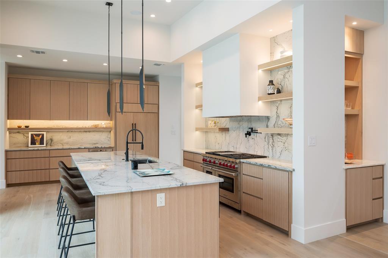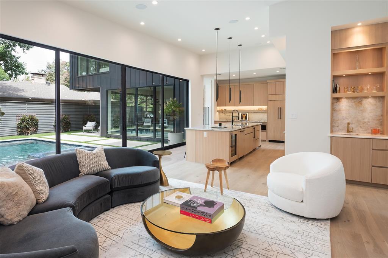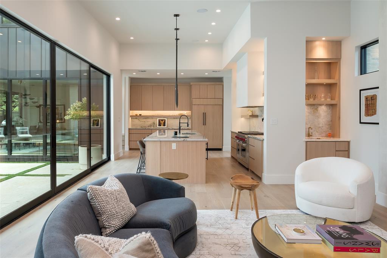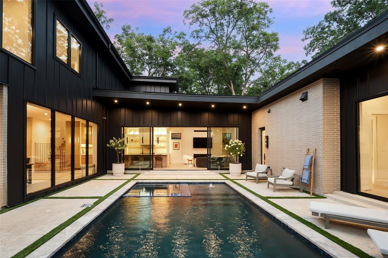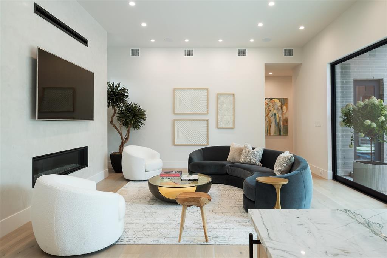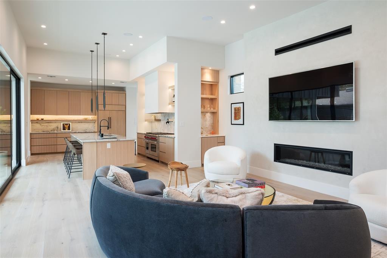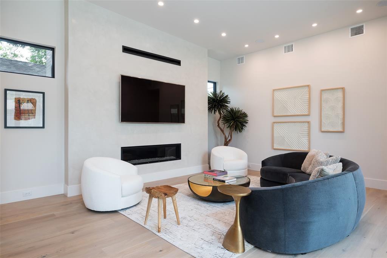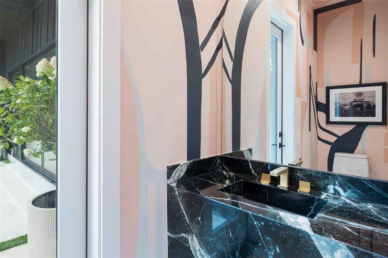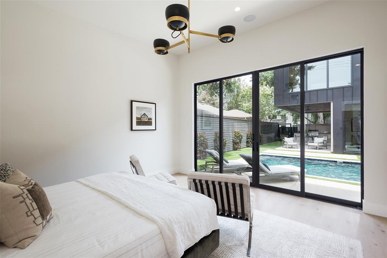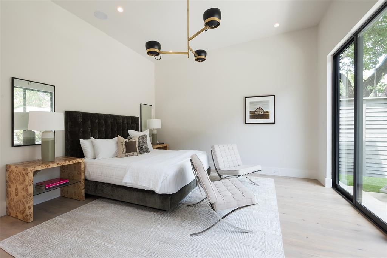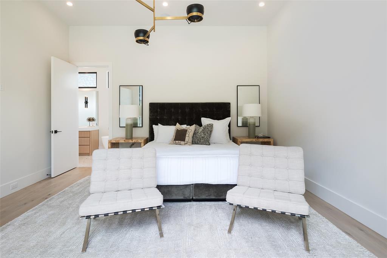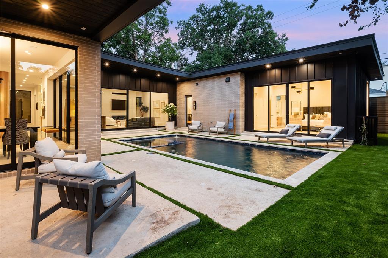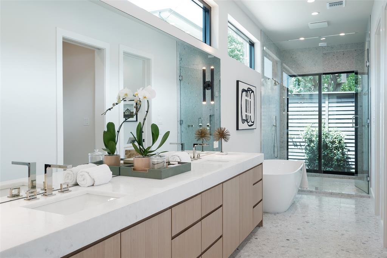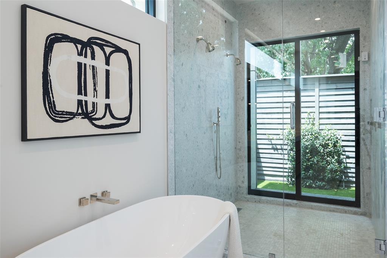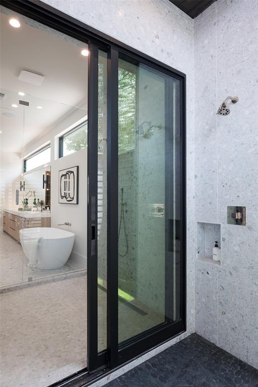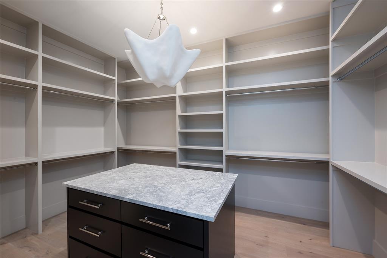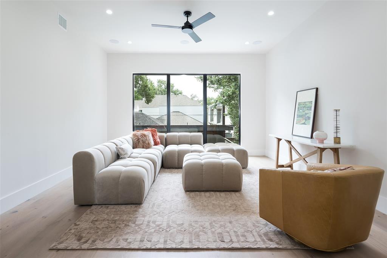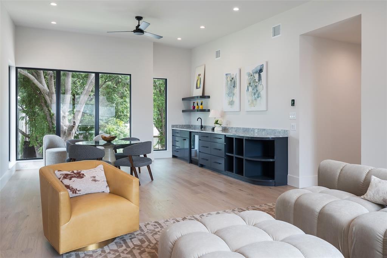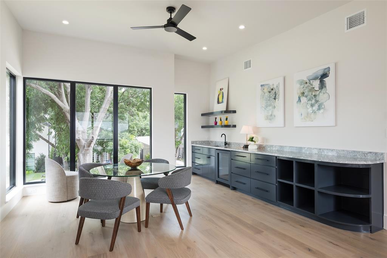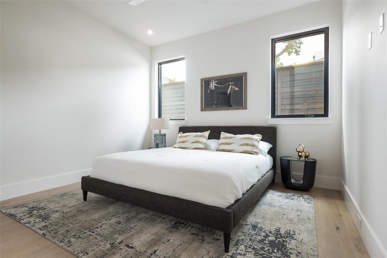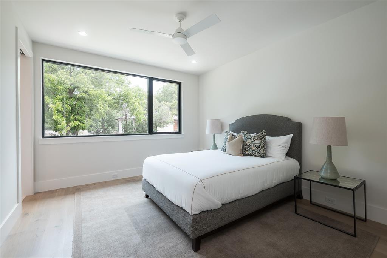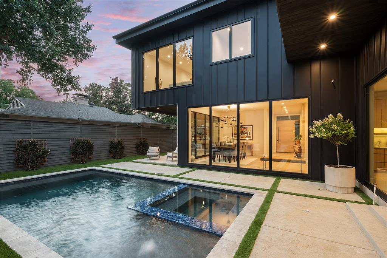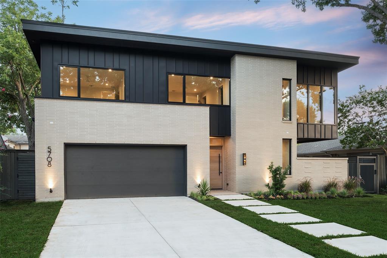5708 Southwestern Boulevard, Dallas, Texas
$3,100,000 (Last Listing Price)MAREK Architecture
LOADING ..
A Devonshire NEW CONSTRUCTION showplace built by K E Homes & designed by MAREK Architecture. Interior design by NYTimes featured Josh Collins. The C shaped floor plan offers privacy yet has walls of glass with views of the cantilevered covered patio & turfed lawn with pool & spa. The chic floor plan has a brick walled foyer, dining room with glass sliding doors, study, guest suite & primary suite all downstairs. Upstairs has 3 bedrooms, 3 baths & game room. The dream kitchen has Quartzite counters, rift cut white oak cabinets,onyx wet bar,Sub-Zero Wolf package,wine fridge & ice maker.The living room opens to the pool & offers 11 ft ceilings & a sleek gas fireplace with Venetian plaster wall. The powder bath was hand painted by artist Leah Michelle.Primary bath features natural light, leathered marble counters,Terrazzo floors & private indoor-outdoor shower.Level 5 walls, Visual Comfort Kelly Wearstler lighting, 7” oak flrs, foam insulation,standing seam metal roof & MAC Metal Siding.
School District: Dallas ISD
Dallas MLS #: 20389163
Representing the Seller: Listing Agent Jennifer Shindler; Listing Office: Briggs Freeman Sotheby's Int'l
For further information on this home and the Dallas real estate market, contact real estate broker Douglas Newby. 214.522.1000
Property Overview
- Listing Price: $3,100,000
- MLS ID: 20389163
- Status: Sold
- Days on Market: 920
- Updated: 8/26/2023
- Previous Status: For Sale
- MLS Start Date: 7/24/2023
Property History
- Current Listing: $3,100,000
- Original Listing: $3,249,000
Interior
- Number of Rooms: 5
- Full Baths: 5
- Half Baths: 1
- Interior Features:
Built-in Wine Cooler
Cable TV Available
Decorative Lighting
Double Vanity
Eat-in Kitchen
Flat Screen Wiring
High Speed Internet Available
Kitchen Island
Open Floorplan
Pantry
Walk-In Closet(s)
- Flooring:
Wood
Parking
- Parking Features:
Garage Double Door
Garage Single Door
Epoxy Flooring
Garage
Garage Door Opener
Garage Faces Front
Location
- County: Dallas
- Directions: From Lovers Ln. or NW Highway take Devonshire Road to Southwester and go East, second house from Devonshire.
Community
- Home Owners Association: None
School Information
- School District: Dallas ISD
- Elementary School: Polk
- Middle School: Medrano
- High School: Jefferson
Heating & Cooling
- Heating/Cooling:
Central
Natural Gas
Zoned
Utilities
- Utility Description:
Alley
Cable Available
City Sewer
City Water
Concrete
Curbs
Sidewalk
Lot Features
- Lot Size (Acres): 0.19
- Lot Size (Sqft.): 8,145.72
- Lot Dimensions: 66X126
- Lot Description:
Sprinkler System
- Fencing (Description):
Back Yard
Wood
Financial Considerations
- Price per Sqft.: $692
- Price per Acre: $16,577,540
- For Sale/Rent/Lease: For Sale
Disclosures & Reports
- Legal Description: IDLEWILD BLK L/5642 LT 13 VOL2
- APN: 00000424171000000
- Block: L/5642
If You Have Been Referred or Would Like to Make an Introduction, Please Contact Me and I Will Reply Personally
Douglas Newby represents clients with Dallas estate homes, architect designed homes and modern homes. Call: 214.522.1000 — Text: 214.505.9999
Listing provided courtesy of North Texas Real Estate Information Systems (NTREIS)
We do not independently verify the currency, completeness, accuracy or authenticity of the data contained herein. The data may be subject to transcription and transmission errors. Accordingly, the data is provided on an ‘as is, as available’ basis only.


