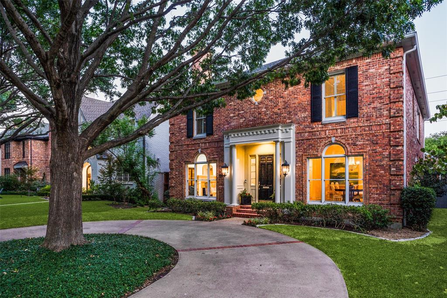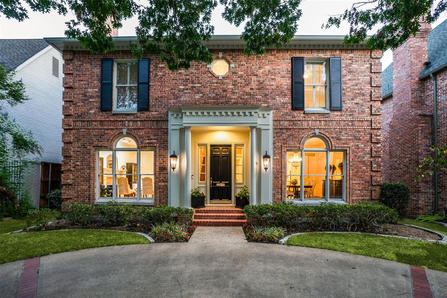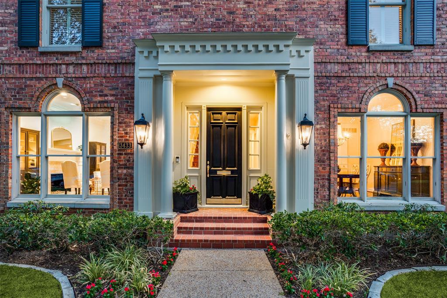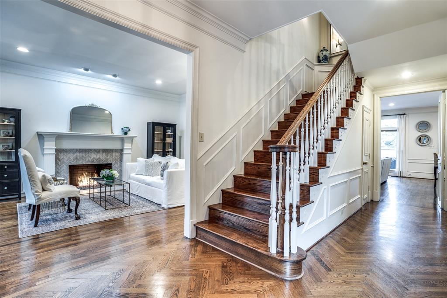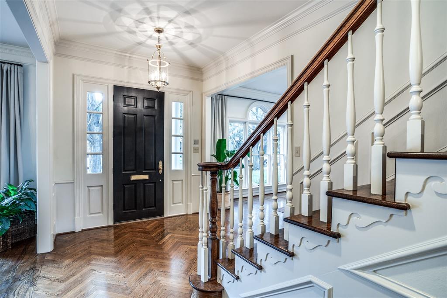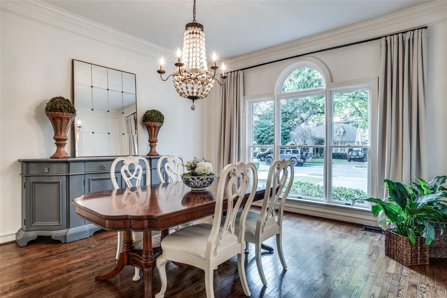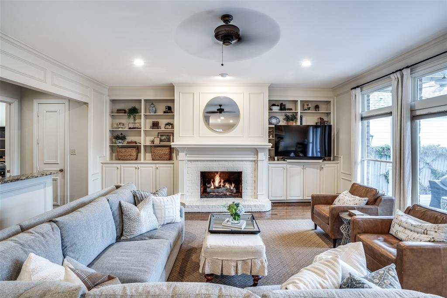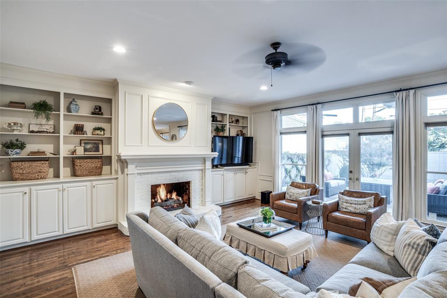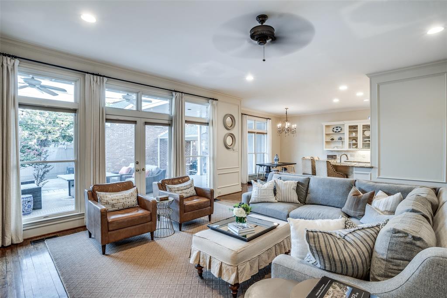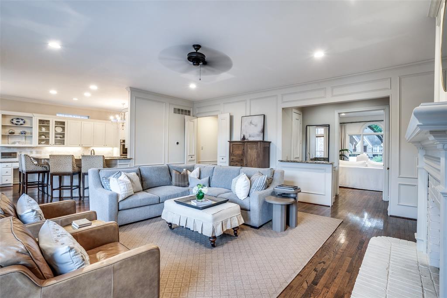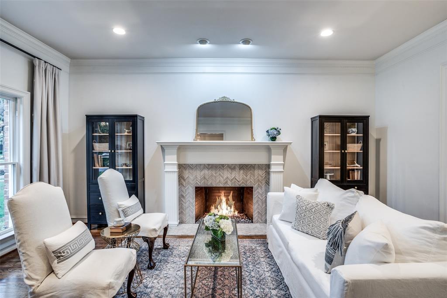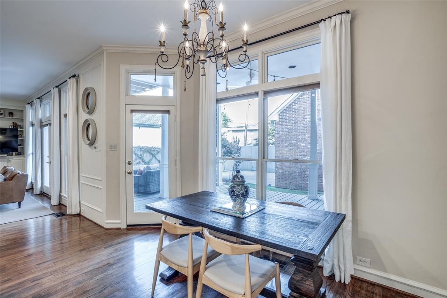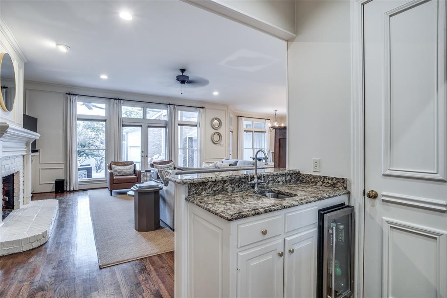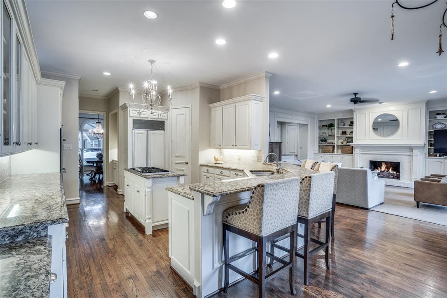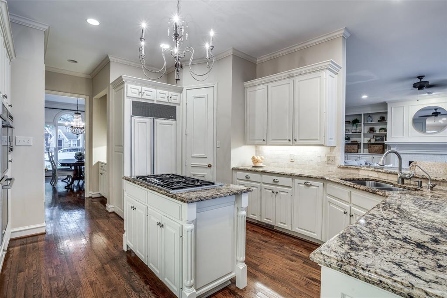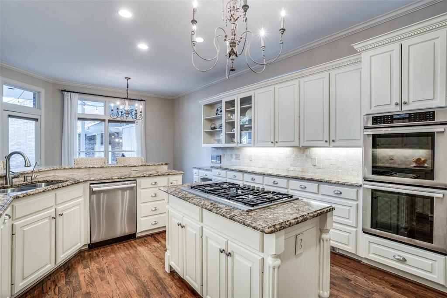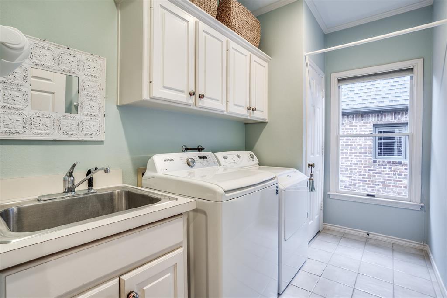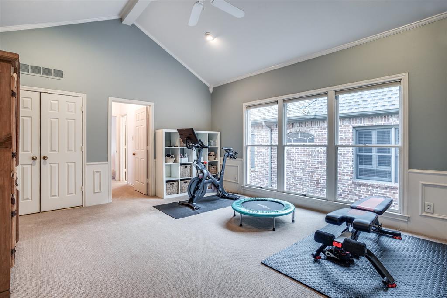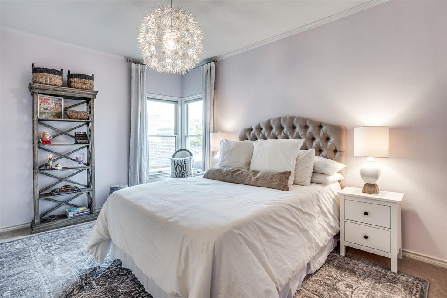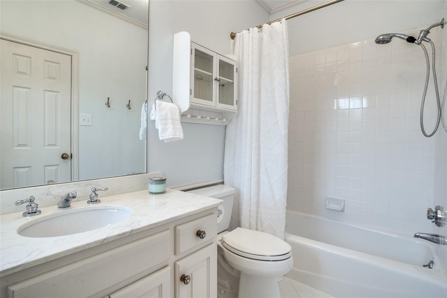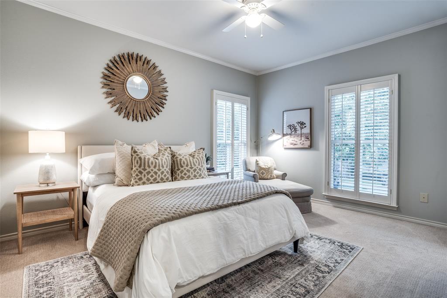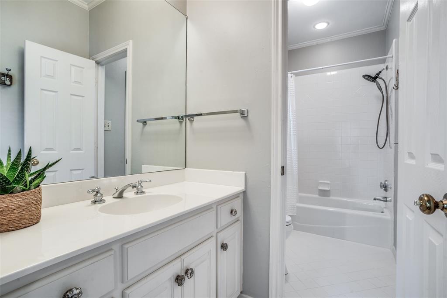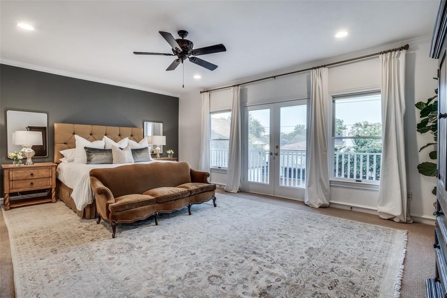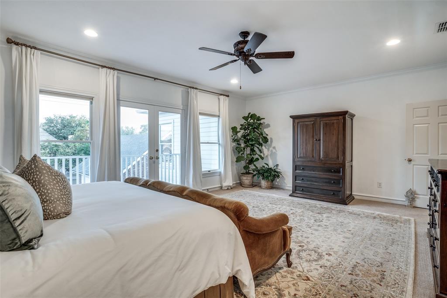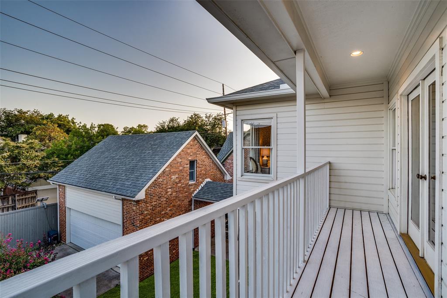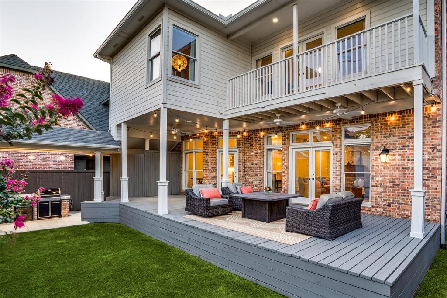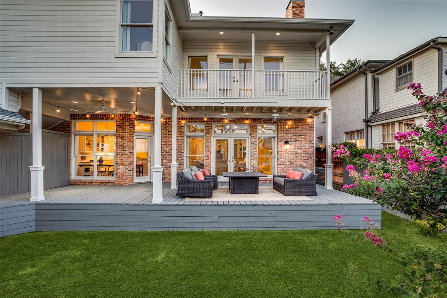3433 Stanford Avenue, University Park, Texas
$2,349,000 (Last Listing Price)
LOADING ..
This traditional style gorgeous Gage Home is home located in the University Park area. Through the large front door is a stunning herringbone hardwood entry with 10ft ceilings. Floor plan of the house is well-designed, offering a smooth flow into a spacious open family room with built-in custom bookcases & cabinetry. Chef's kitchen boasts top-of-the-line Thermador appliances, gas range, double ovens, granite countertops, Subzero refrigerator, custom cabinets, & 2 walk-in pantries. Upstairs, you'll find all 4 bedrooms, each with its own en-suite bath. Vaulted game room is also located on this level with ample storage & cedar closet. Primary bedroom is spacious with a balcony overlooking the backyard. Primary bathroom underwent a complete redesign in 2013, adding a touch of modern luxury. For additional living space & flexibility, there is a large finished room located over the garage, perfect for guest quarters, home office, or any other space that fits your needs. A Must See!
School District: Highland Park ISD
Dallas MLS #: 20386794
Representing the Seller: Listing Agent Carla Hea; Listing Office: Dave Perry Miller Real Estate
For further information on this home and the University Park real estate market, contact real estate broker Douglas Newby. 214.522.1000
Property Overview
- Listing Price: $2,349,000
- MLS ID: 20386794
- Status: Sold
- Days on Market: 533
- Updated: 8/24/2023
- Previous Status: For Sale
- MLS Start Date: 7/31/2023
Property History
- Current Listing: $2,349,000
Interior
- Number of Rooms: 5
- Full Baths: 3
- Half Baths: 1
- Interior Features:
Built-in Features
Built-in Wine Cooler
Cable TV Available
Cedar Closet(s)
Chandelier
Eat-in Kitchen
Flat Screen Wiring
Granite Counters
High Speed Internet Available
Vaulted Ceiling(s)
Wainscoting
Walk-In Closet(s)
Wet Bar
- Appliances:
Intercom
- Flooring:
Carpet
Hardwood
Tile
Parking
- Parking Features:
Garage Single Door
Additional Parking
Alley Access
Circular Driveway
Electric Vehicle Charging Station(s)
Garage Door Opener
Storage
Location
- County: Dallas
- Directions: From Central Expressway, exit Lovers Lane and go west. Turn right onto Hillcrest, turn left onto Stanford. Home is on the left.
Community
- Home Owners Association: None
School Information
- School District: Highland Park ISD
- Elementary School: University
- Middle School: Highland Park
- High School: Highland Park
Heating & Cooling
- Heating/Cooling:
Central
Electric
Fireplace(s)
Utilities
- Utility Description:
Cable Available
City Sewer
City Water
Curbs
Natural Gas Available
Lot Features
- Lot Size (Acres): 0.16
- Lot Size (Sqft.): 7,013.16
- Lot Dimensions: 50 x 140
- Lot Description:
Few Trees
Interior Lot
Landscaped
Sprinkler System
- Fencing (Description):
Back Yard
Wood
Financial Considerations
- Price per Sqft.: $606
- Price per Acre: $14,590,062
- For Sale/Rent/Lease: For Sale
Disclosures & Reports
- Legal Description: UNIVERSITY HEIGHTS BLK G LOT 27 STANFORD AVE
- Disclosures/Reports: Flood Plain
- APN: 60218500850270000
- Block: G
Contact Realtor Douglas Newby for Insights on Property for Sale
Douglas Newby represents clients with Dallas estate homes, architect designed homes and modern homes.
Listing provided courtesy of North Texas Real Estate Information Systems (NTREIS)
We do not independently verify the currency, completeness, accuracy or authenticity of the data contained herein. The data may be subject to transcription and transmission errors. Accordingly, the data is provided on an ‘as is, as available’ basis only.


