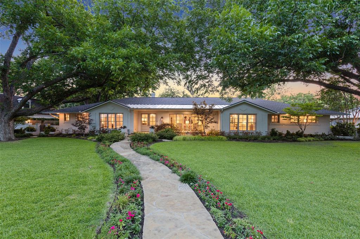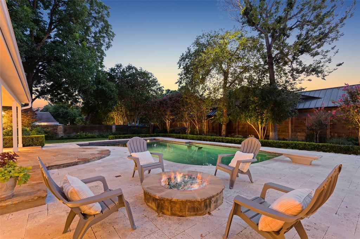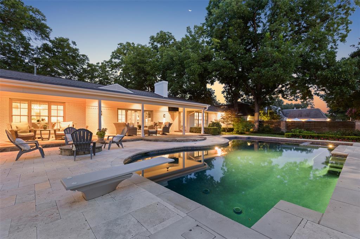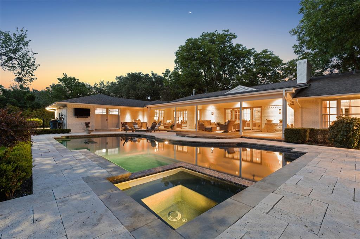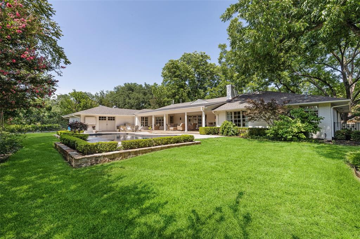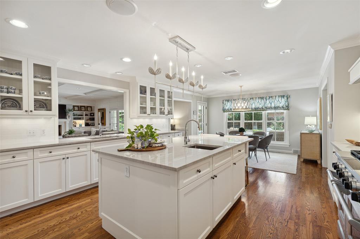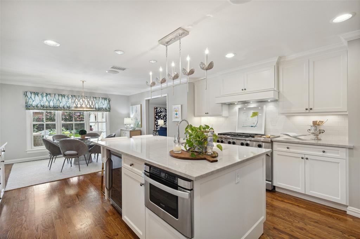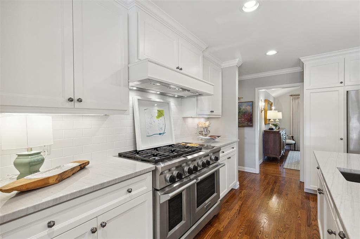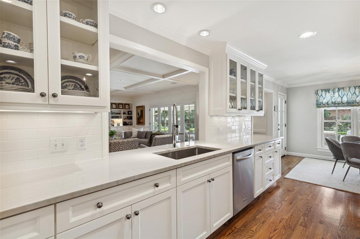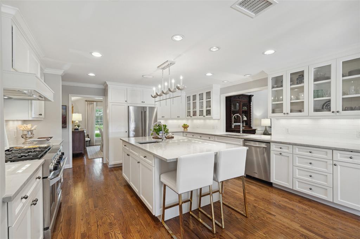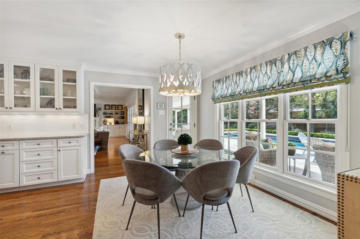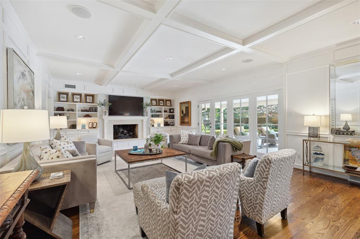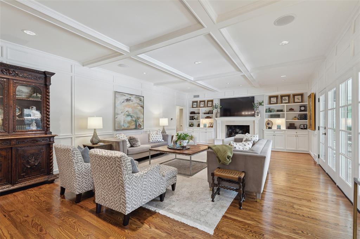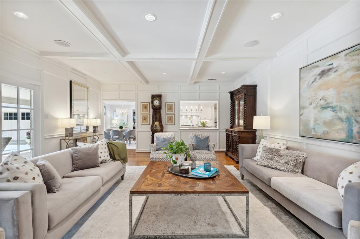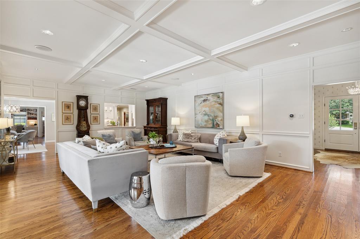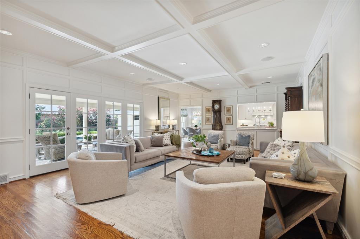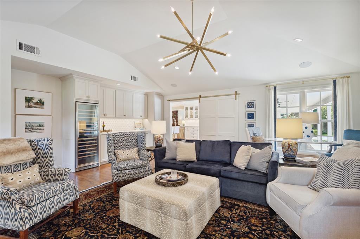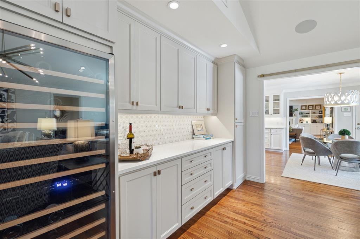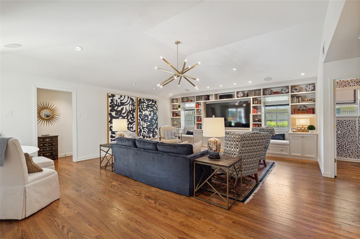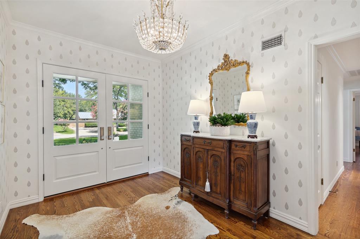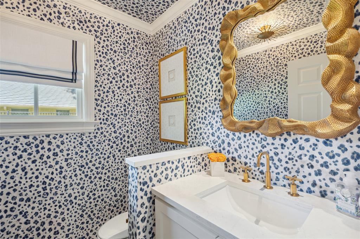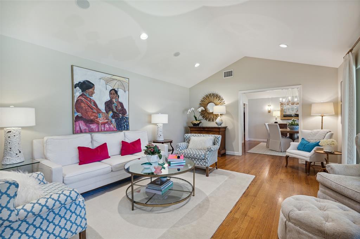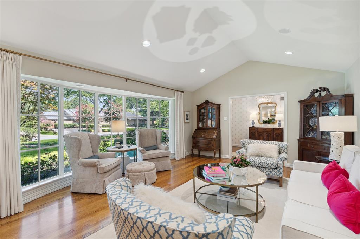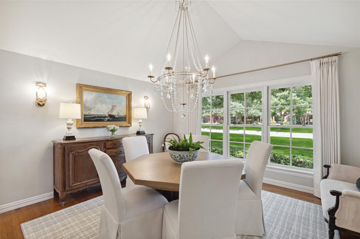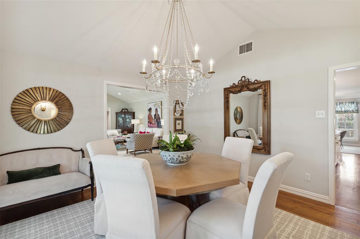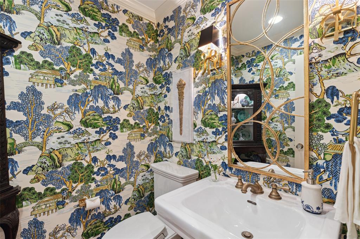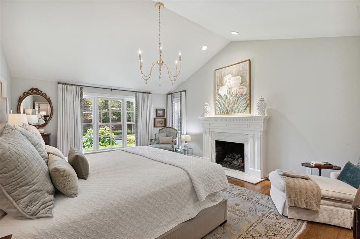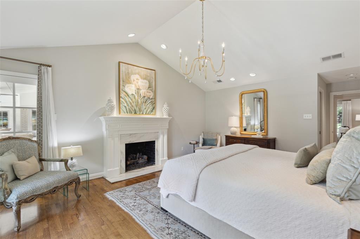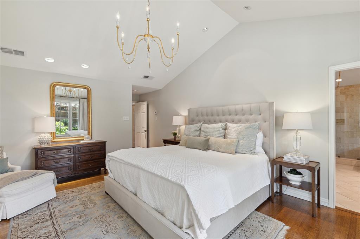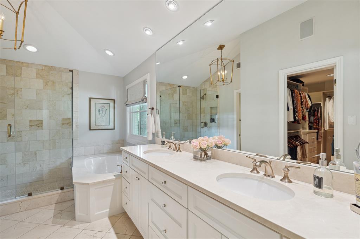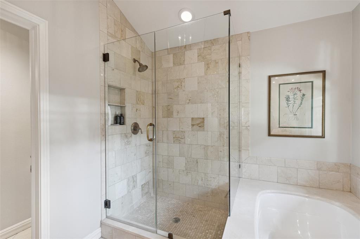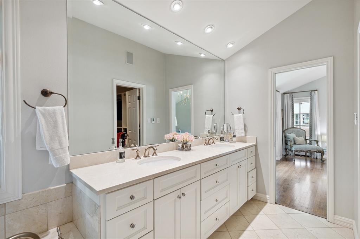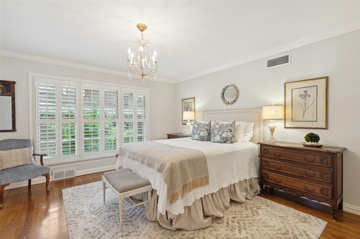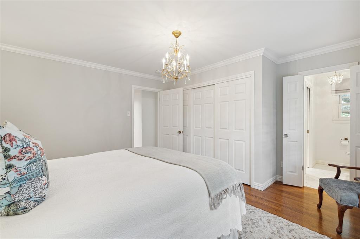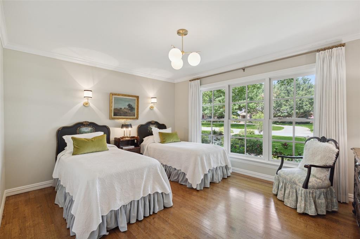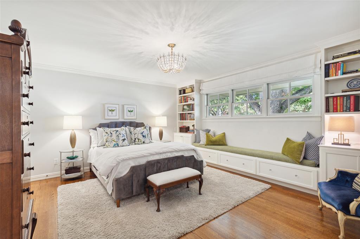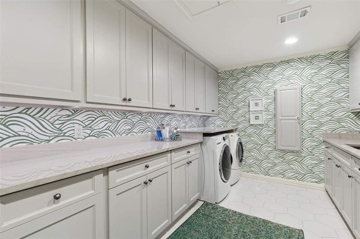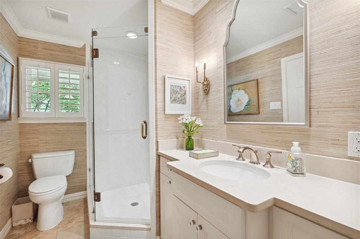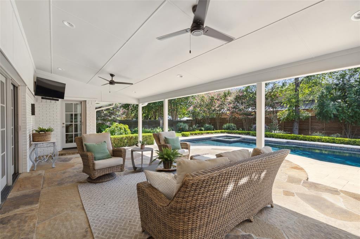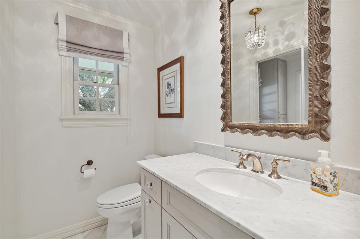11219 Shelterwood Lane, Dallas, Texas
$2,550,000 (Last Listing Price)
LOADING ..
Welcome to your DREAM HOME on a picturesque half-acre treed lot nestled in the tranquility of a cul-de-sac street in Preston Hollow. This incredible one-story residence has undergone a stellar redesign featuring exceptional light filled spaces with designer lighting and fixtures. The heart of this remarkable home is the beautifully redesigned gourmet kitchen, complete with high-end appliances, quartzite counters, custom cabinets, and an expansive island that doubles as a breakfast bar. The open-concept design seamlessly connects the kitchen to the adjacent dining area, and 2 other living areas creating a perfect space for entertaining. Sleek hardwood floors and vaulted ceilings take you throughout this 4 spacious bedrooms, 3 baths, 2 half baths, and 3 living areas to a breathtaking backyard oasis. A sparkling pool with a sunning deck, outdoor living and a built-in firepit are the centerpiece of this outdoor paradise. Additionally, there is extra parking available off the driveway.
School District: Dallas ISD
Dallas MLS #: 20385607
Representing the Seller: Listing Agent Sherri Courie; Listing Office: Ebby Halliday, REALTORS
For further information on this home and the Dallas real estate market, contact real estate broker Douglas Newby. 214.522.1000
Property Overview
- Listing Price: $2,550,000
- MLS ID: 20385607
- Status: Sold
- Days on Market: 541
- Updated: 8/31/2023
- Previous Status: For Sale
- MLS Start Date: 7/21/2023
Property History
- Current Listing: $2,550,000
Interior
- Number of Rooms: 4
- Full Baths: 3
- Half Baths: 2
- Interior Features:
Built-in Features
Built-in Wine Cooler
Chandelier
Decorative Lighting
Dry Bar
Flat Screen Wiring
Granite Counters
High Speed Internet Available
Kitchen Island
Open Floorplan
Pantry
Smart Home System
Sound System Wiring
Vaulted Ceiling(s)
Walk-In Closet(s)
- Flooring:
Ceramic Tile
Hardwood
Marble
Parking
- Parking Features:
Garage Double Door
Additional Parking
Driveway
Epoxy Flooring
Garage Door Opener
Garage Faces Side
Oversized
Location
- County: Dallas
- Directions: Inwood & Royal Ln Area
Community
- Home Owners Association: None
School Information
- School District: Dallas ISD
- Elementary School: Withers
- Middle School: Walker
- High School: White
Heating & Cooling
- Heating/Cooling:
Central
Natural Gas
Zoned
Radiant Heat Floors
Utilities
- Utility Description:
City Sewer
City Water
Concrete
Curbs
Lot Features
- Lot Size (Acres): 0.51
- Lot Size (Sqft.): 21,997.8
- Lot Description:
Cul-De-Sac
Few Trees
Interior Lot
Landscaped
Level
Lrg. Backyard Grass
Sprinkler System
- Fencing (Description):
Metal
Financial Considerations
- Price per Sqft.: $620
- Price per Acre: $5,049,505
- For Sale/Rent/Lease: For Sale
Disclosures & Reports
- Legal Description: BLK 5502 LOT 5
- Restrictions: Easement(s)
- APN: 00000413821000000
- Block: 5502
Contact Realtor Douglas Newby for Insights on Property for Sale
Douglas Newby represents clients with Dallas estate homes, architect designed homes and modern homes.
Listing provided courtesy of North Texas Real Estate Information Systems (NTREIS)
We do not independently verify the currency, completeness, accuracy or authenticity of the data contained herein. The data may be subject to transcription and transmission errors. Accordingly, the data is provided on an ‘as is, as available’ basis only.


