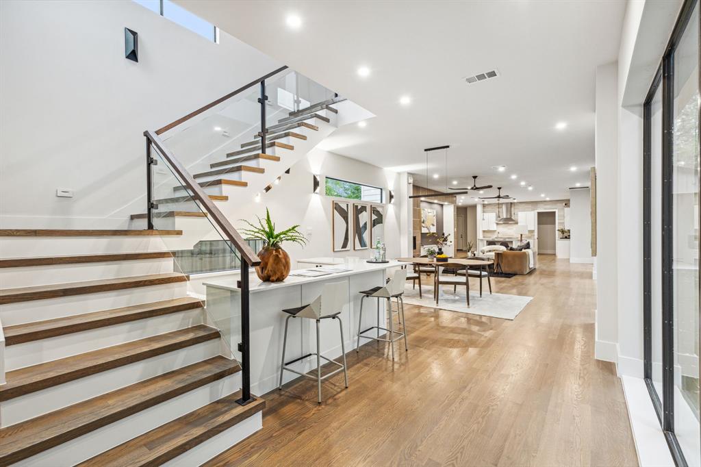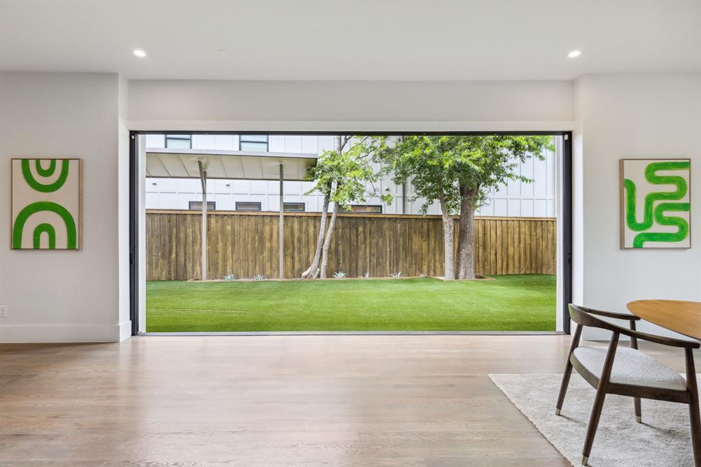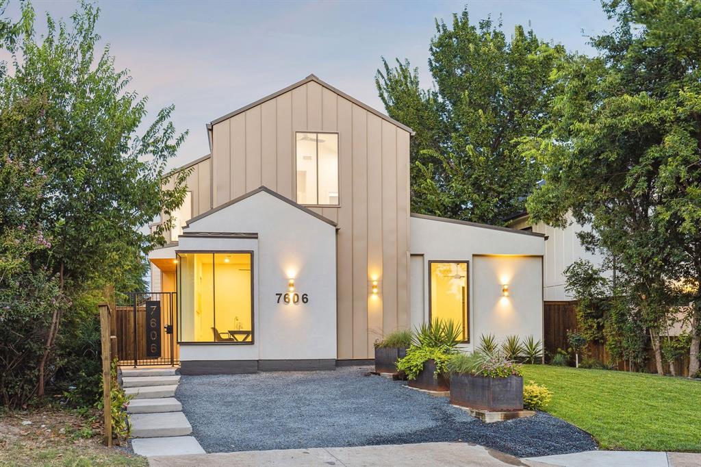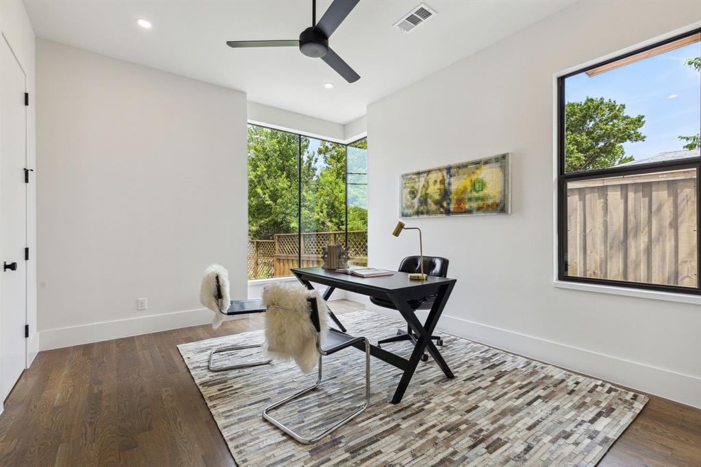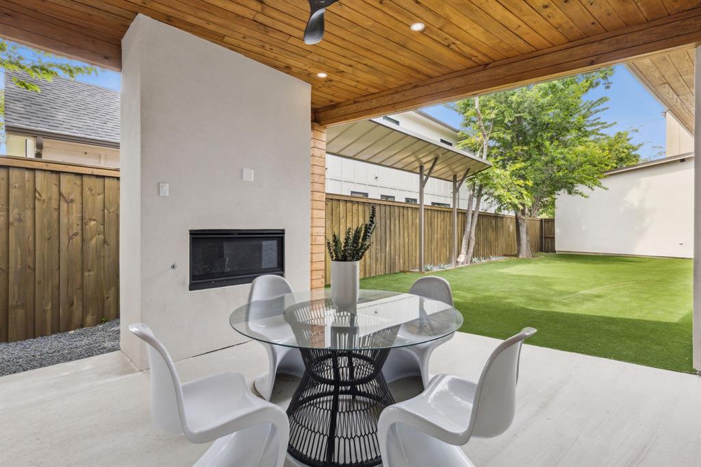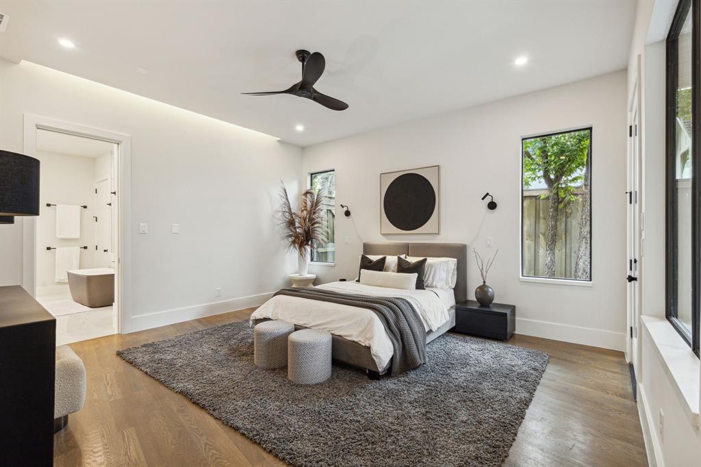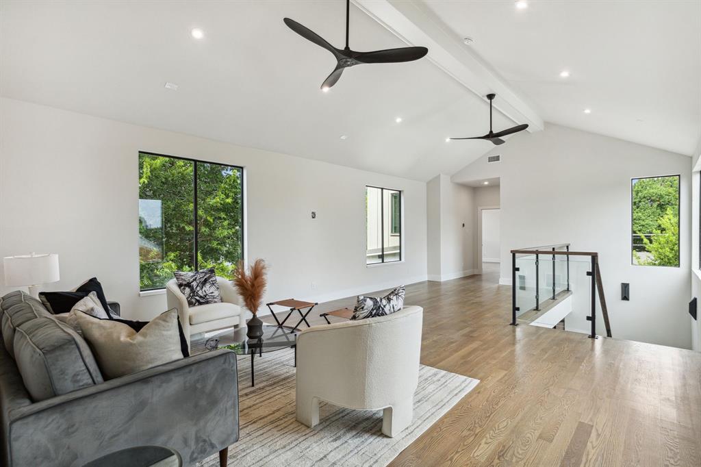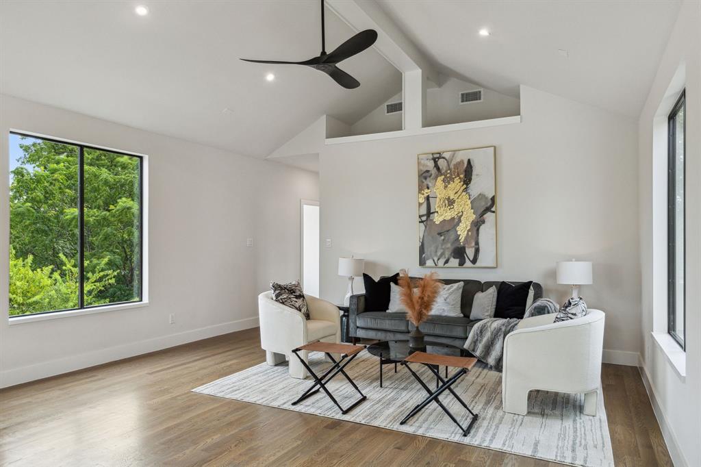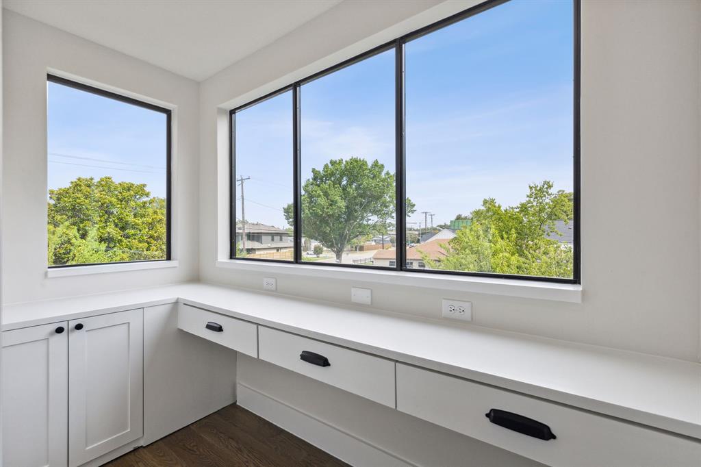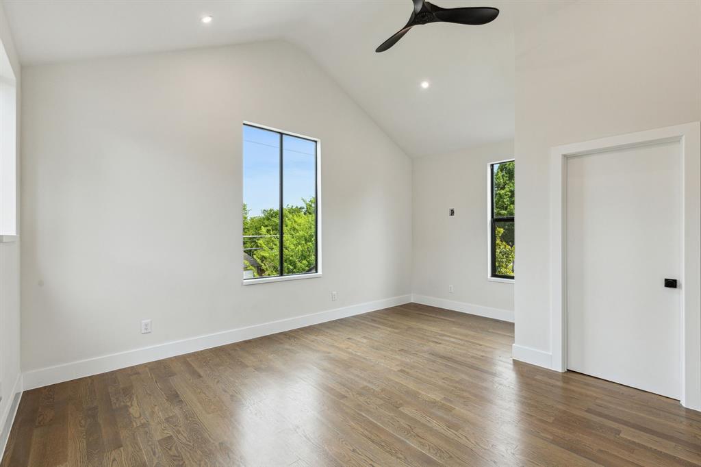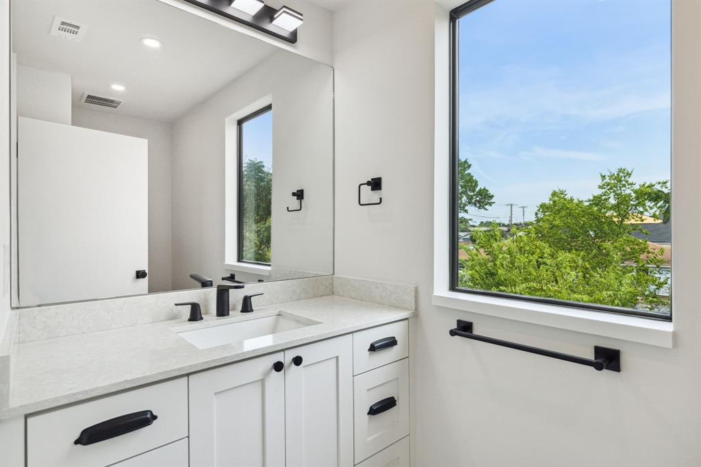7606 Roper Street, Dallas, Texas
$1,400,000 (Last Listing Price)Architect Paul Merrill
LOADING ..
This is it, a fresh take on the modern farmhouse! The long linear floor plan by architect Paul Merrill uses a retractable glass wall to connect the living & dining rooms, bar, and kitchen to the outdoor living area. Synthetic turf minimizes the mess and ensures that the entire the yard can be an extension of the house. With 5 bedrooms plus an office and a spacious game-room, this one is ready to grow with your needs. There are two bedrooms on the ground level and 3 up. The property even offers an abundance of parking accommodating up to 6 cars, 4 are behind a motorized gate. The clever design offers plenty of storage and a large chef's kitchen with an oversized buffet area that's sure to make your holiday entertaining a breeze. The neighborhood is located in near Inwood Village, and offers easy access to Uptown-Downtown and Love Field airport. The property feeds into a highly acclaimed elementary school for the gifted. Ask agent for videos and 3d virtual tour!
School District: Dallas ISD
Dallas MLS #: 20383840
Representing the Seller: Listing Agent Janelle Alcantara; Listing Office: Briggs Freeman Sotheby's Int'l
For further information on this home and the Dallas real estate market, contact real estate broker Douglas Newby. 214.522.1000
Property Overview
- Listing Price: $1,400,000
- MLS ID: 20383840
- Status: Sold
- Days on Market: 710
- Updated: 3/18/2024
- Previous Status: For Sale
- MLS Start Date: 3/18/2024
Property History
- Current Listing: $1,400,000
- Original Listing: $1,450,000
Interior
- Number of Rooms: 5
- Full Baths: 4
- Half Baths: 2
- Interior Features:
Built-in Features
Decorative Lighting
Eat-in Kitchen
High Speed Internet Available
Kitchen Island
Open Floorplan
Pantry
Sound System Wiring
Walk-In Closet(s)
Wet Bar
In-Law Suite Floorplan
- Flooring:
Hardwood
Tile
Parking
- Parking Features:
Garage Double Door
Alley Access
Garage Faces Rear
Gated
Parking Pad
Side By Side
Location
- County: Dallas
- Directions: Near Inwood Village Shopping Center. Be sure to drive through Inwood Village to show your client the neighborhood shopping. Enter Neighborhood from Lovers Lane by turning North on Roper. House will be on your left.
Community
- Home Owners Association: None
School Information
- School District: Dallas ISD
- Elementary School: Polk
- Middle School: Medrano
- High School: Jefferson
Heating & Cooling
- Heating/Cooling:
Central
Electric
Utilities
- Utility Description:
Alley
City Sewer
City Water
Concrete
Curbs
Sidewalk
Lot Features
- Lot Size (Acres): 0.2
- Lot Size (Sqft.): 8,899.31
- Lot Dimensions: 50 x 173
Financial Considerations
- Price per Sqft.: $306
- Price per Acre: $6,852,668
- For Sale/Rent/Lease: For Sale
Disclosures & Reports
- APN: 00000341785000000
- Block: B4823
If You Have Been Referred or Would Like to Make an Introduction, Please Contact Me and I Will Reply Personally
Douglas Newby represents clients with Dallas estate homes, architect designed homes and modern homes. Call: 214.522.1000 — Text: 214.505.9999
Listing provided courtesy of North Texas Real Estate Information Systems (NTREIS)
We do not independently verify the currency, completeness, accuracy or authenticity of the data contained herein. The data may be subject to transcription and transmission errors. Accordingly, the data is provided on an ‘as is, as available’ basis only.




