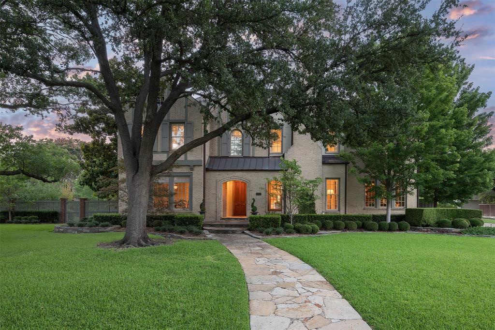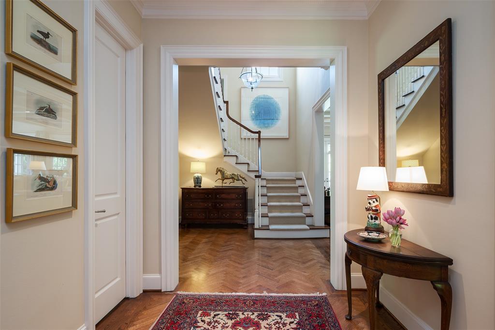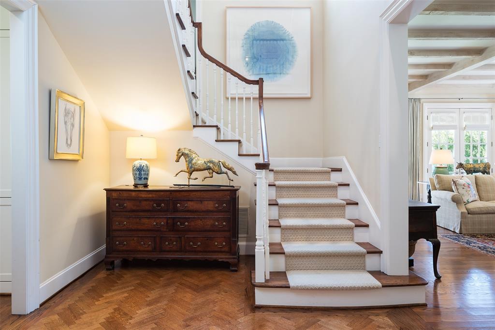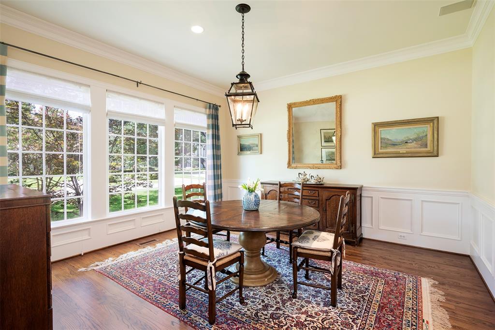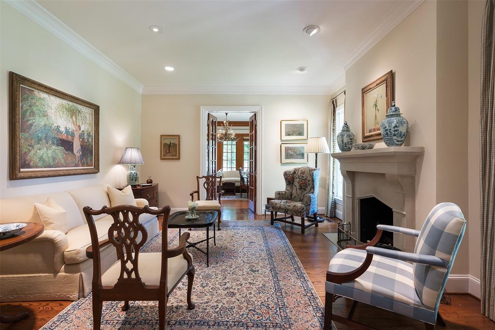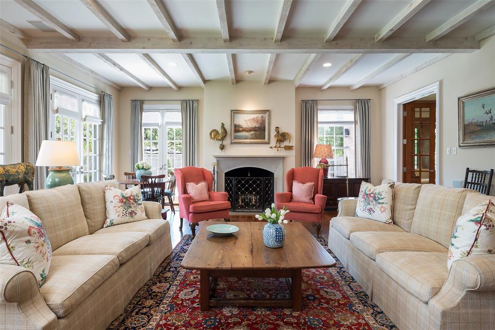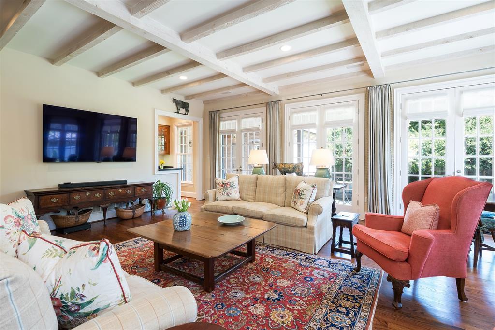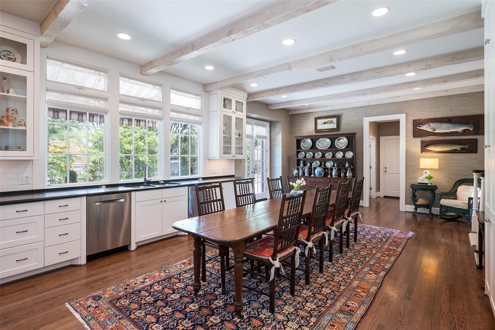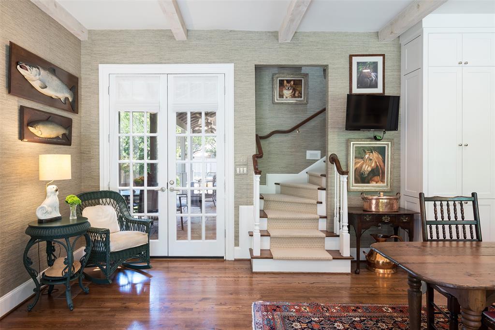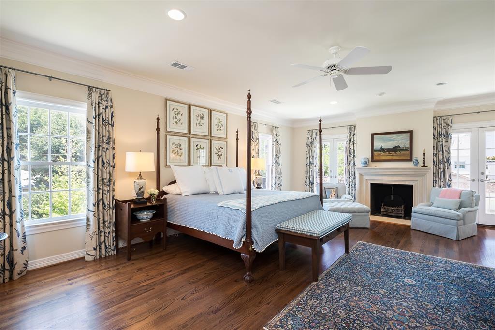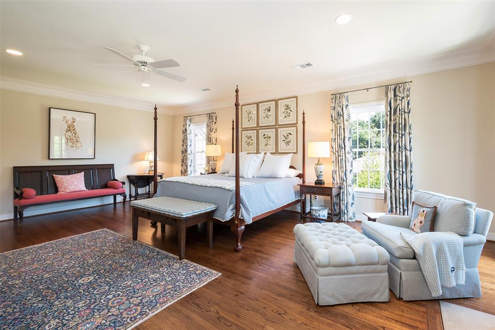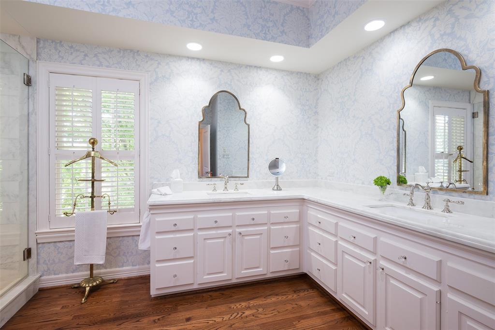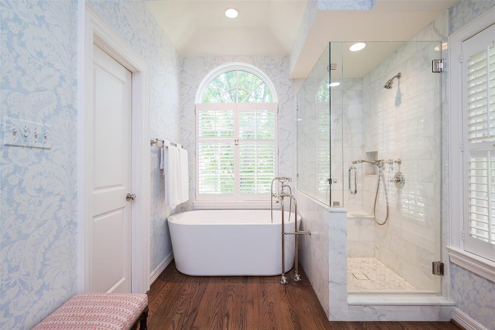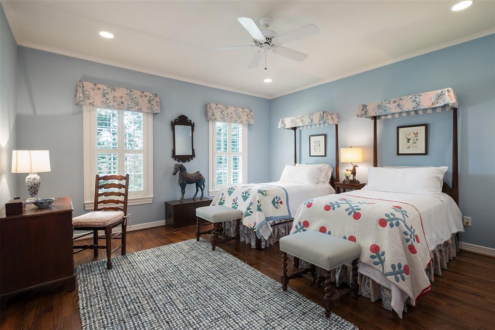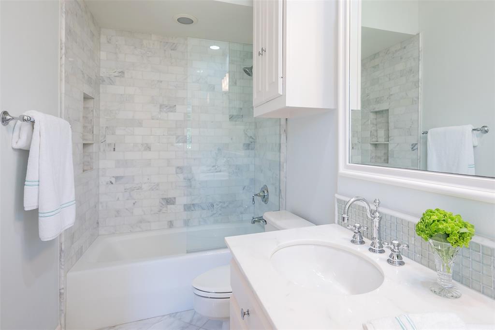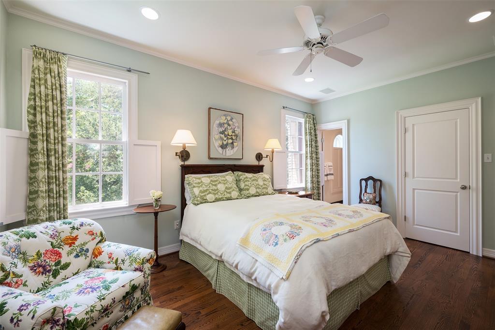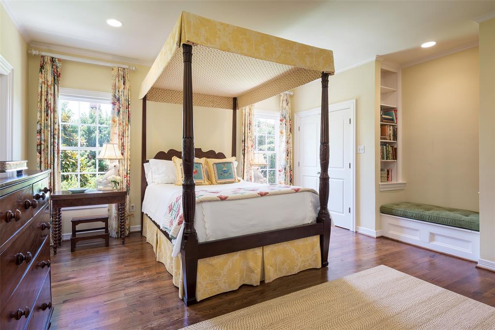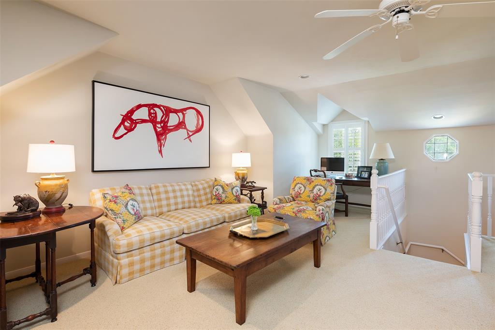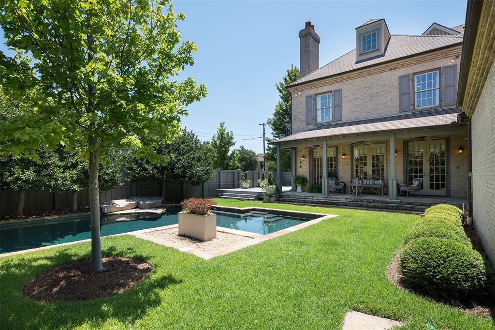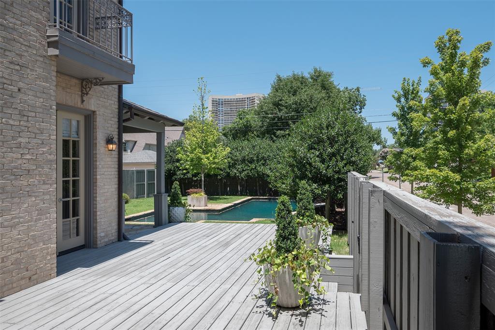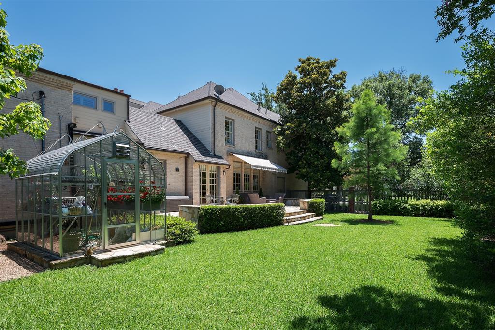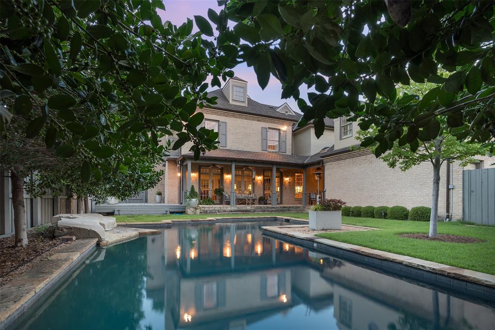3900 Centenary Avenue, University Park, Texas
$5,100,000 (Last Listing Price)
LOADING ..
This charming UP home delivers comfortable living w 10ft+ ceilings, indoor-outdoor entertaining space, & updates throughout. The house includes 5,086 sqft on an oversized 114x150 corner lot w 2 sep outdoor spaces. The front porch leads to the spacious entry, flanked by formals, office w wood paneling, family rm w exposed wood beams, fireplace & wet bar, & a large chef’s kitchen w SS gourmet appliances, coffee bar, butler’s pantry & French doors opening to both sides of the backyard. The 2nd floor inclds the primary suite w fireplace & large closet, & marble bathrm w walk-in shower & free-standing tub. 3 additl. en-suite bedrms on the 2nd flr, & a 3rd floor with playrm-5th bedrm. Private guest quarters-playrm w full bath is located over the 2-car garage. The expansive yard is perfect for entertaining & includes a pool & covered patio for outdoor dining on east side, & an open patio & large grassy area on west side. Conveniently located near Hyer Elem. & shops & dining in Preston Center.
School District: Highland Park ISD
Dallas MLS #: 20381644
Representing the Seller: Listing Agent Michelle Wood; Listing Office: Compass RE Texas, LLC.
For further information on this home and the University Park real estate market, contact real estate broker Douglas Newby. 214.522.1000
Property Overview
- Listing Price: $5,100,000
- MLS ID: 20381644
- Status: Sold
- Days on Market: 527
- Updated: 9/15/2023
- Previous Status: For Sale
- MLS Start Date: 7/17/2023
Property History
- Current Listing: $5,100,000
Interior
- Number of Rooms: 5
- Full Baths: 5
- Half Baths: 2
- Interior Features:
Cable TV Available
Decorative Lighting
Eat-in Kitchen
Flat Screen Wiring
High Speed Internet Available
Multiple Staircases
Open Floorplan
Pantry
Sound System Wiring
Walk-In Closet(s)
Wet Bar
In-Law Suite Floorplan
- Flooring:
Marble
Wood
Parking
- Parking Features:
Garage Single Door
Alley Access
Garage
Garage Door Opener
Garage Faces Rear
Kitchen Level
On Street
Location
- County: Dallas
- Directions: North on Preston, right on Centenary, property on left.
Community
- Home Owners Association: None
School Information
- School District: Highland Park ISD
- Elementary School: Hyer
- Middle School: Highland Park
- High School: Highland Park
Heating & Cooling
- Heating/Cooling:
Central
Natural Gas
Utilities
- Utility Description:
Alley
City Sewer
City Water
Curbs
Lot Features
- Lot Size (Acres): 0.39
- Lot Size (Sqft.): 17,119.08
- Lot Dimensions: 114X150
- Lot Description:
Corner Lot
Landscaped
Lrg. Backyard Grass
Many Trees
Sprinkler System
- Fencing (Description):
Wood
Financial Considerations
- Price per Sqft.: $1,003
- Price per Acre: $12,977,099
- For Sale/Rent/Lease: For Sale
Disclosures & Reports
- Legal Description: UNIVERSITY HEIGHTS 6 LTS 11A&13A BLK 77 LT 13
- APN: 602185000713A0000
- Block: 77
Contact Realtor Douglas Newby for Insights on Property for Sale
Douglas Newby represents clients with Dallas estate homes, architect designed homes and modern homes.
Listing provided courtesy of North Texas Real Estate Information Systems (NTREIS)
We do not independently verify the currency, completeness, accuracy or authenticity of the data contained herein. The data may be subject to transcription and transmission errors. Accordingly, the data is provided on an ‘as is, as available’ basis only.


