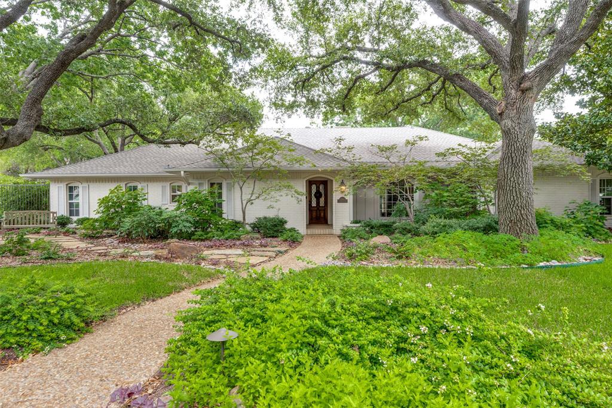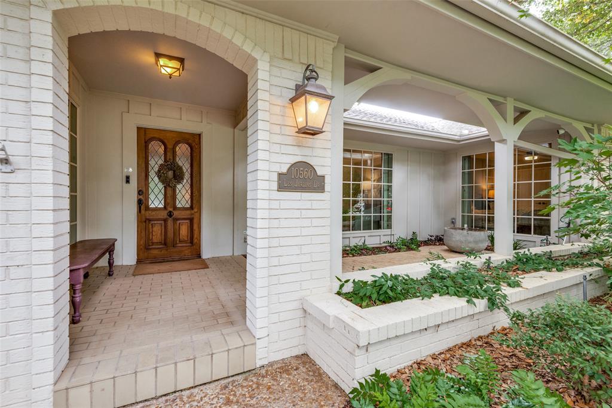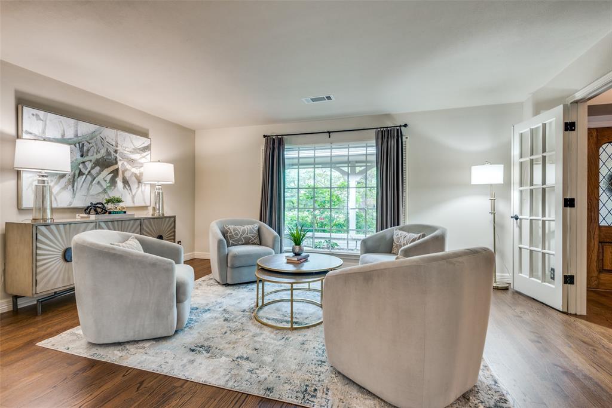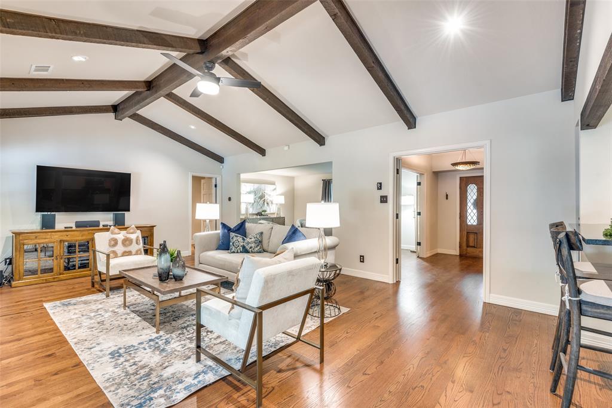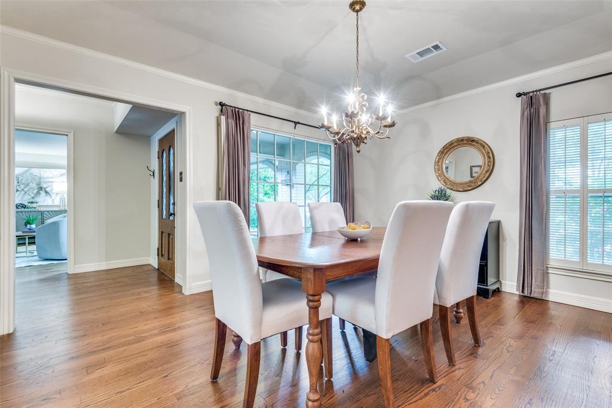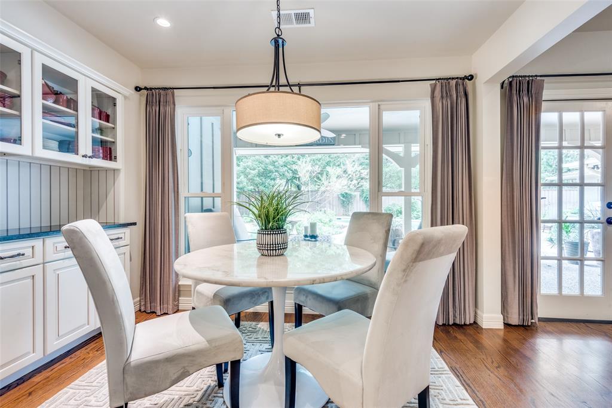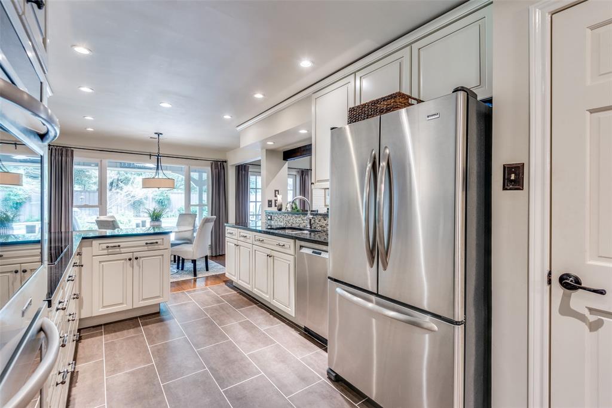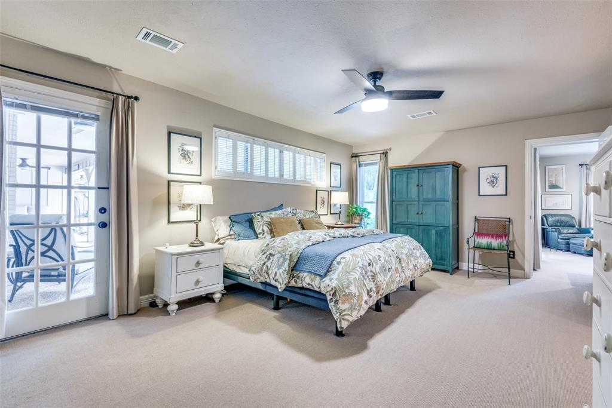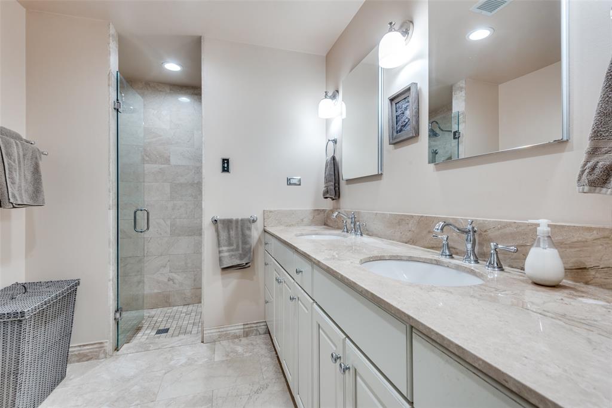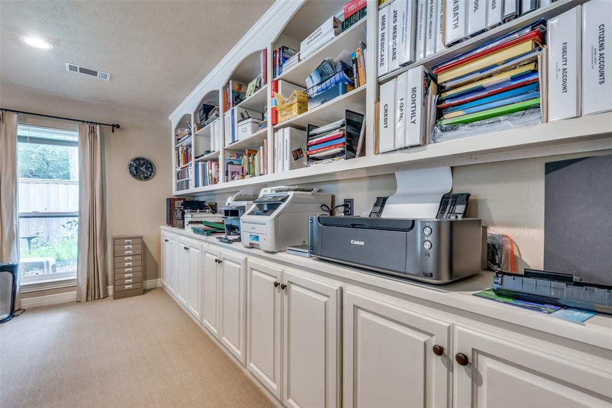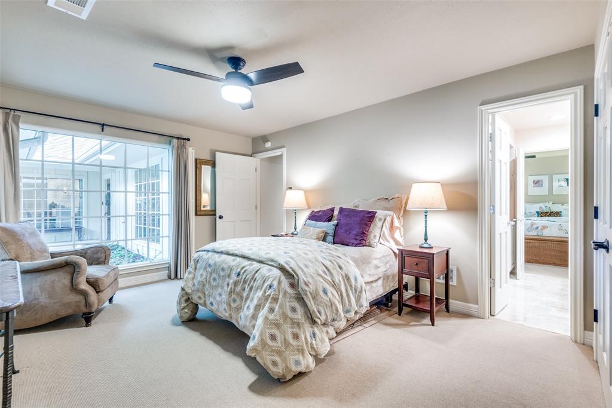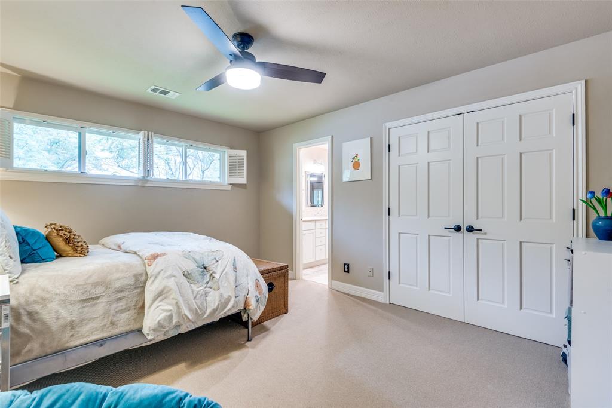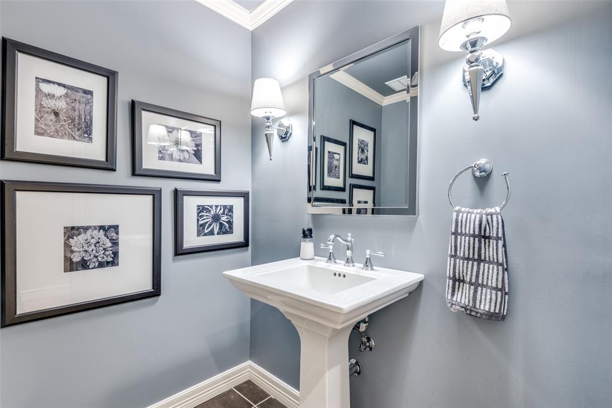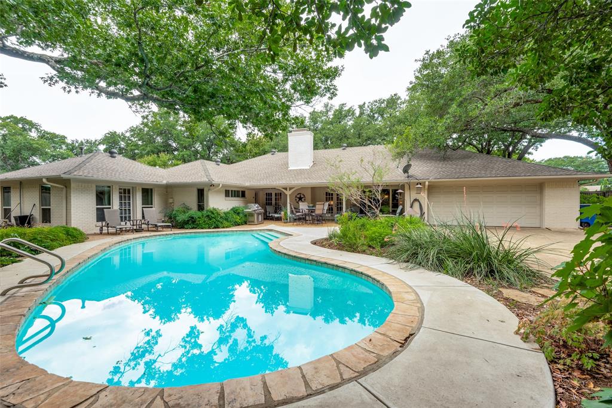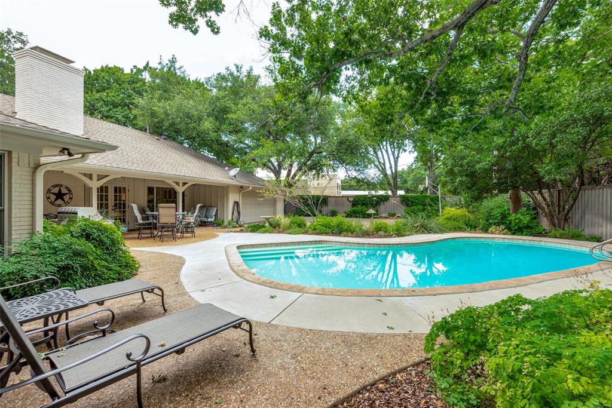10560 Les Jardins Drive, Dallas, Texas
$1,250,000 (Last Listing Price)
LOADING ..
This beautiful home is situated in a serene setting on a 0.385 acre lot surrounded by towering live oak trees. The home has been tastefully updated meticulously maintained, a perfect family home for everyday living, family gatherings and entertaining. This home is a spacious single story, featuring two living and dining areas.The primary suite offers a luxurious retreat with in the home and with three additional bedrooms The large office offers a dedicated workspace. The backyard is a true paradise, complete with a beautiful pool. Access to the pool through is secure through front entry gated driveway, insuring privacy and safety.The front yard and back yard are are adorned with lush landscaping and trees, creating a secluded atmosphere.The home is conveniently located in close proximity to private schools , shopping and dining. This stunning home offers warmth, security, and all the amenities for a comfortable and enjoyable family life. For your peace of mind a whole house generator
School District: Dallas ISD
Dallas MLS #: 20376171
Representing the Seller: Listing Agent Nancy Geter; Listing Office: Dave Perry Miller Real Estate
For further information on this home and the Dallas real estate market, contact real estate broker Douglas Newby. 214.522.1000
Property Overview
- Listing Price: $1,250,000
- MLS ID: 20376171
- Status: Sold
- Days on Market: 522
- Updated: 8/23/2023
- Previous Status: For Sale
- MLS Start Date: 7/19/2023
Property History
- Current Listing: $1,250,000
Interior
- Number of Rooms: 4
- Full Baths: 3
- Half Baths: 1
- Interior Features:
Built-in Features
Cathedral Ceiling(s)
Chandelier
Decorative Lighting
Double Vanity
Granite Counters
Open Floorplan
Vaulted Ceiling(s)
Walk-In Closet(s)
In-Law Suite Floorplan
- Appliances:
Generator
- Flooring:
Carpet
Ceramic Tile
Hardwood
Marble
Parking
- Parking Features:
Garage Single Door
Additional Parking
Alley Access
Driveway
Electric Gate
Electric Vehicle Charging Station(s)
Garage Door Opener
Garage Faces Side
Location
- County: Dallas
- Directions: North on Midway, East on Royal Lane, Right on Les Jardins. Home is on the left
Community
- Home Owners Association: None
School Information
- School District: Dallas ISD
- Elementary School: Withers
- Middle School: Walker
- High School: White
Heating & Cooling
- Heating/Cooling:
Central
Fireplace(s)
Natural Gas
Zoned
Utilities
- Utility Description:
Asphalt
City Sewer
City Water
Curbs
Individual Gas Meter
Individual Water Meter
Lot Features
- Lot Size (Acres): 0
- Lot Size (Sqft.): 0.39
- Lot Dimensions: 110 x 138
- Lot Description:
Interior Lot
Landscaped
Level
Many Trees
Sprinkler System
Subdivision
- Fencing (Description):
Back Yard
Fenced
Gate
Wood
Wrought Iron
Financial Considerations
- Price per Sqft.: $391
- Price per Acre: $0
- For Sale/Rent/Lease: For Sale
Disclosures & Reports
- Legal Description: ROYAL RIDGE ADDN BLK 1/5535 LT 25 VOL95084/18
- Disclosures/Reports: Survey Available
- APN: 00000416620000000
- Block: 15535
Contact Realtor Douglas Newby for Insights on Property for Sale
Douglas Newby represents clients with Dallas estate homes, architect designed homes and modern homes.
Listing provided courtesy of North Texas Real Estate Information Systems (NTREIS)
We do not independently verify the currency, completeness, accuracy or authenticity of the data contained herein. The data may be subject to transcription and transmission errors. Accordingly, the data is provided on an ‘as is, as available’ basis only.


