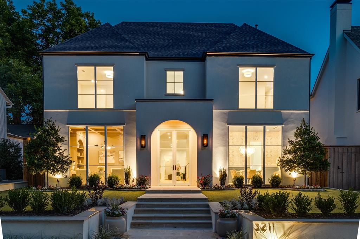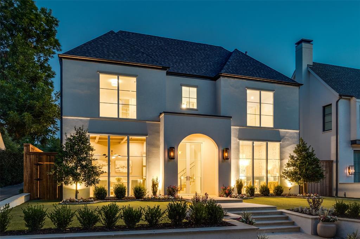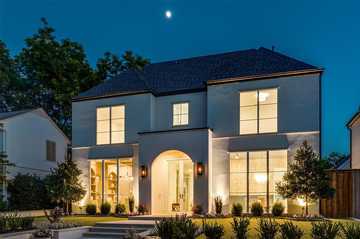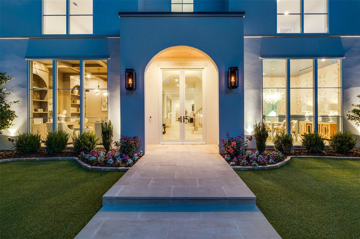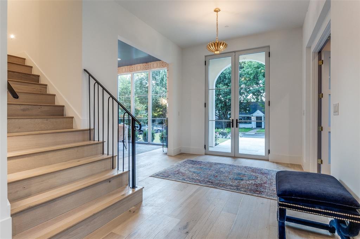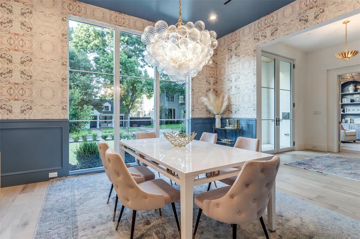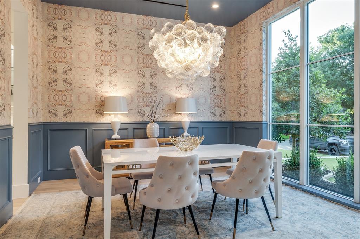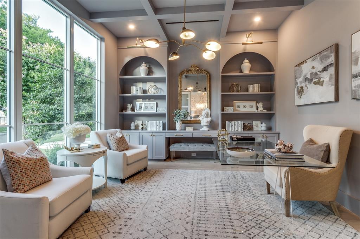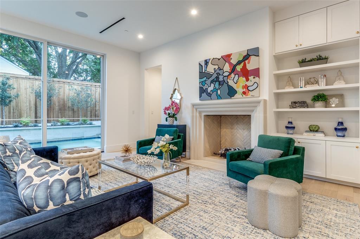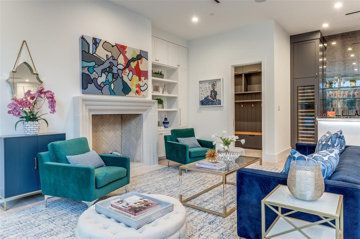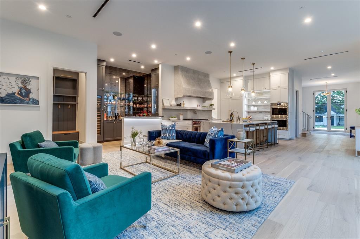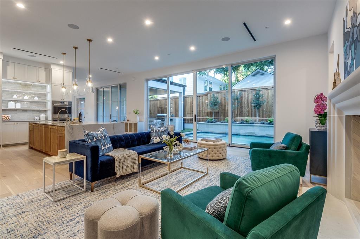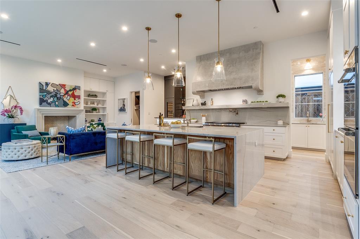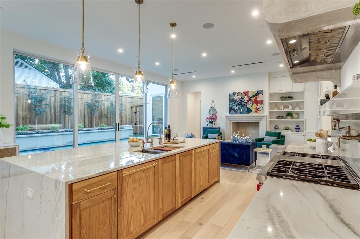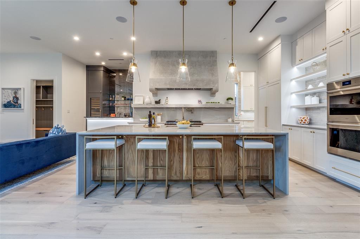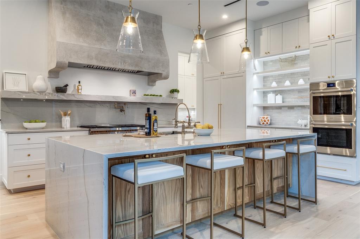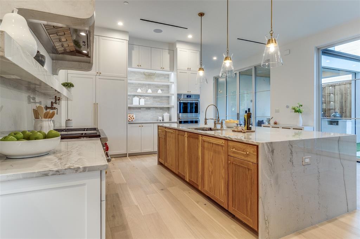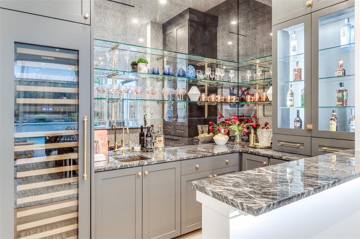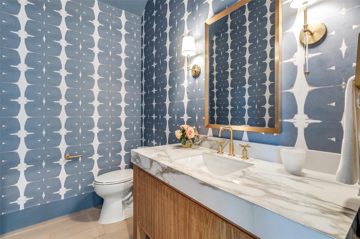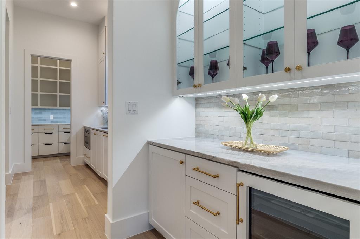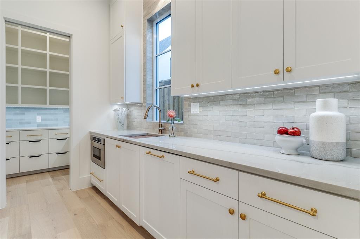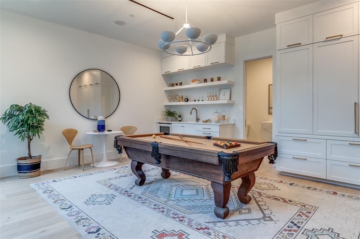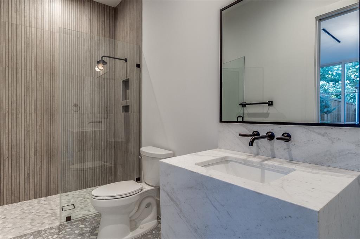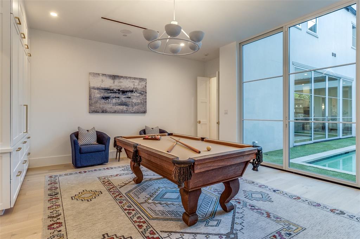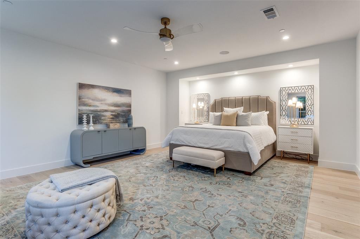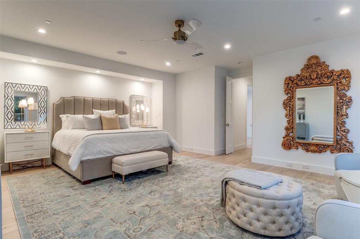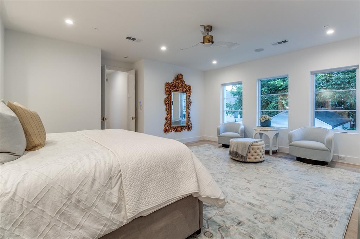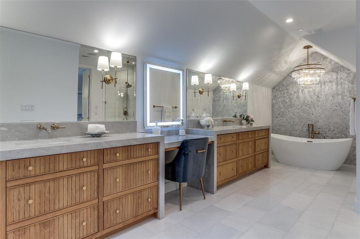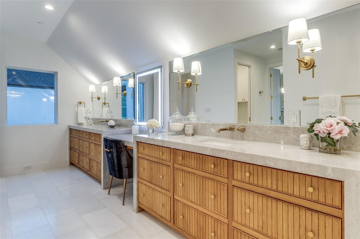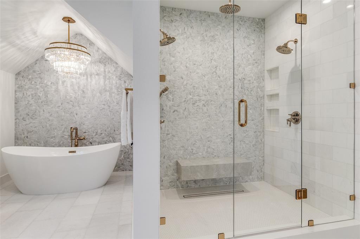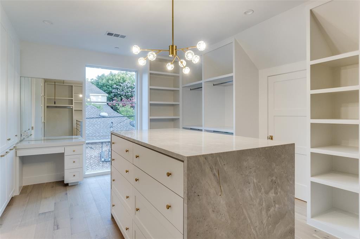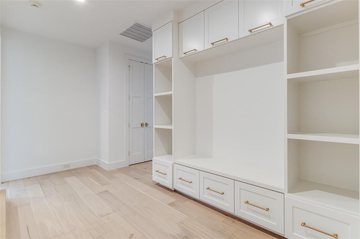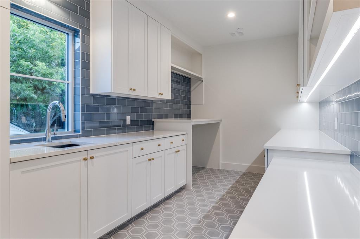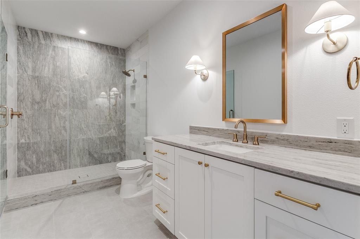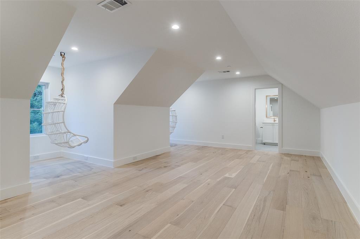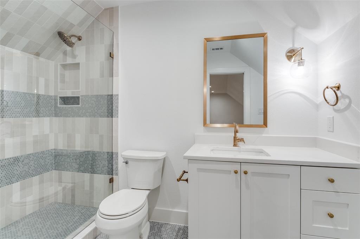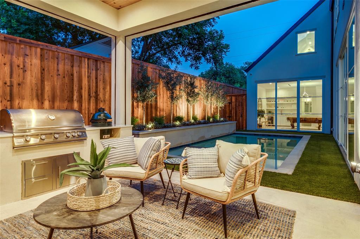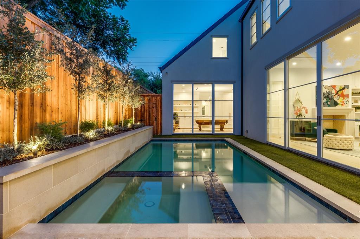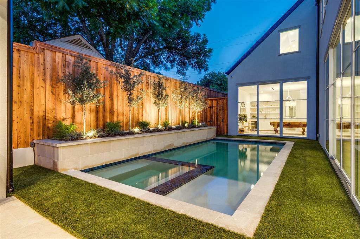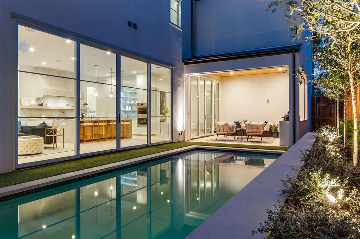3211 Westminster Avenue, University Park, Texas
$4,499,900 (Last Listing Price)
LOADING ..
STUNNING new construction by D Best builder, Patten Custom Homes, with the highest standards of construction and detail. Walking distance to Snider Plaza!, University Park Elementary & numerous parks-tennis courts. Luxury abounds this stunning home that features a pool-spa, covered patio is equipped w-mosquito screens & outdoor kitchen, turfed and generously landscaped yard, & putting green in back of home. On the first floor, you have a spacious family-kitchen & flex room that all look onto and open to the pool-spa. The flex room makes a perfect game-tv room. The first floor also boasts a full bar, scullery & butlers bar off of the formal dining. On the second floor, you have a very generously sized primary suite, bathroom & closet! Three secondary bedrooms as well as a full laundry that would make doing laundry a delight. On the third floor, you have an open space that could function as another bedroom or playroom w-full bath. Designer wallpaper, lighting and high-end slabs & tile!
School District: Highland Park ISD
Dallas MLS #: 20370223
Representing the Seller: Listing Agent Natalie Patten; Listing Office: Patten Realty
For further information on this home and the University Park real estate market, contact real estate broker Douglas Newby. 214.522.1000
Property Overview
- Listing Price: $4,499,900
- MLS ID: 20370223
- Status: Sold
- Days on Market: 901
- Updated: 10/17/2023
- Previous Status: For Sale
- MLS Start Date: 7/1/2023
Property History
- Current Listing: $4,499,900
- Original Listing: $4,999,900
Interior
- Number of Rooms: 5
- Full Baths: 6
- Half Baths: 1
- Interior Features:
Built-in Features
Built-in Wine Cooler
Decorative Lighting
Double Vanity
Dry Bar
Eat-in Kitchen
Flat Screen Wiring
High Speed Internet Available
Kitchen Island
Pantry
Smart Home System
Sound System Wiring
Wainscoting
Walk-In Closet(s)
Wet Bar
- Flooring:
Hardwood
Parking
- Parking Features:
Alley Access
Electric Gate
Electric Vehicle Charging Station(s)
Epoxy Flooring
Garage
Garage Door Opener
Garage Faces Rear
Gated
Private
Location
- County: Dallas
- Directions: From Central-75, go West on Lovers Ln, take a Left on Airline, first Right is Westminster. Its the 3rd house on the Left.
Community
- Home Owners Association: None
School Information
- School District: Highland Park ISD
- Elementary School: University
- High School: Highland Park
Heating & Cooling
- Heating/Cooling:
Central
ENERGY STAR Qualified Equipment
Fireplace(s)
Natural Gas
Utilities
- Utility Description:
Alley
City Sewer
City Water
Electricity Connected
Individual Gas Meter
Individual Water Meter
Overhead Utilities
Sidewalk
Underground Utilities
Lot Features
- Lot Size (Acres): 0.18
- Lot Size (Sqft.): 7,728
- Lot Dimensions: 56x138
- Lot Description:
Interior Lot
Landscaped
Sprinkler System
- Fencing (Description):
Wood
Financial Considerations
- Price per Sqft.: $787
- Price per Acre: $25,365,840
- For Sale/Rent/Lease: For Sale
Disclosures & Reports
- APN: 0000000000
If You Have Been Referred or Would Like to Make an Introduction, Please Contact Me and I Will Reply Personally
Douglas Newby represents clients with Dallas estate homes, architect designed homes and modern homes. Call: 214.522.1000 — Text: 214.505.9999
Listing provided courtesy of North Texas Real Estate Information Systems (NTREIS)
We do not independently verify the currency, completeness, accuracy or authenticity of the data contained herein. The data may be subject to transcription and transmission errors. Accordingly, the data is provided on an ‘as is, as available’ basis only.


