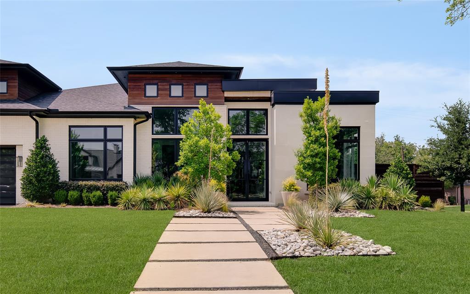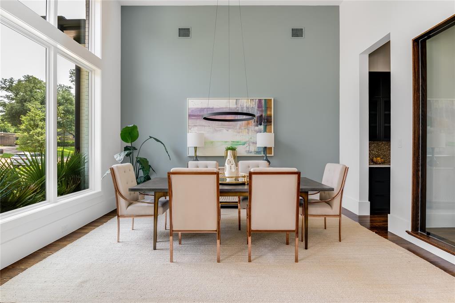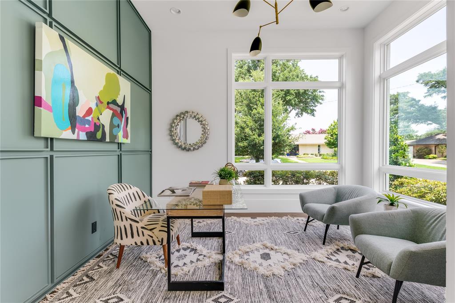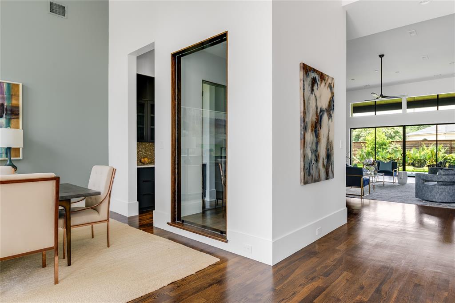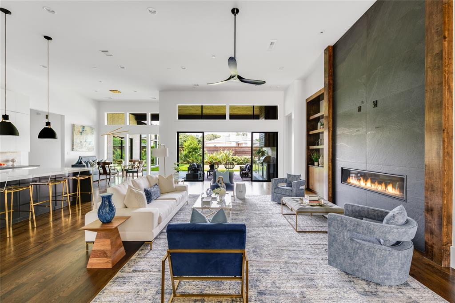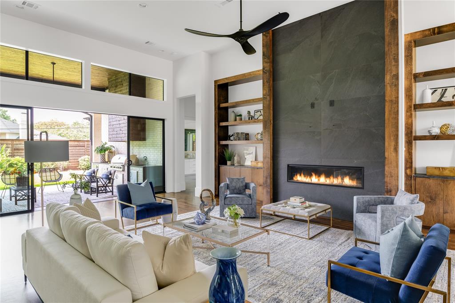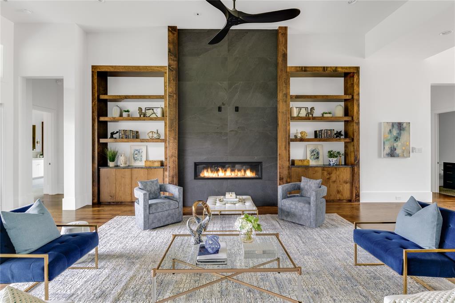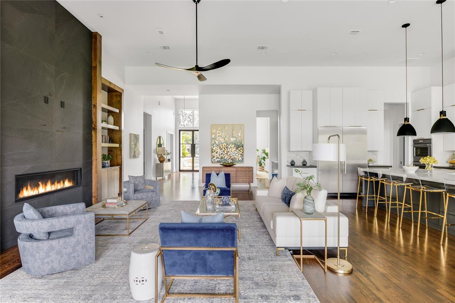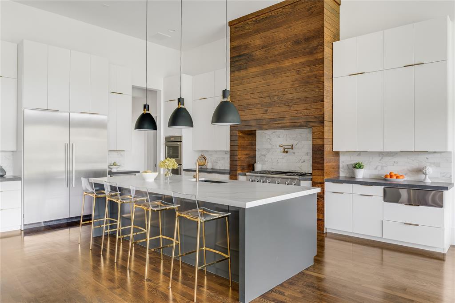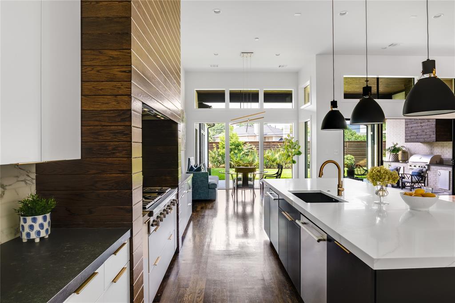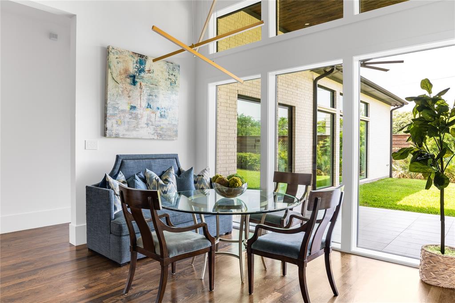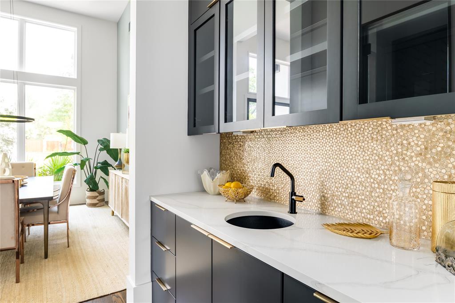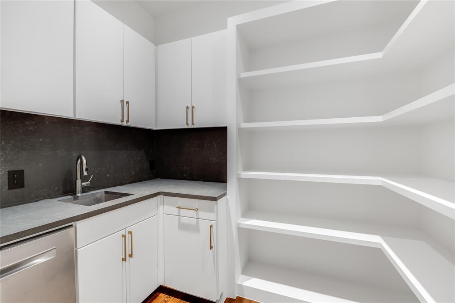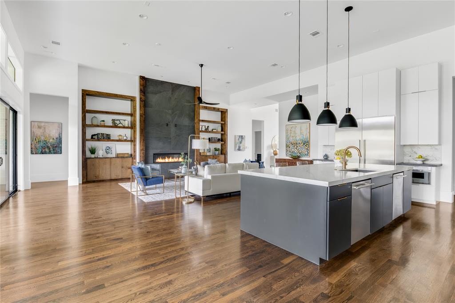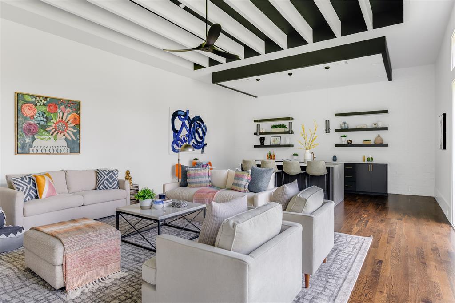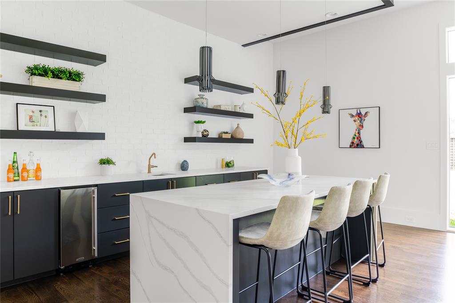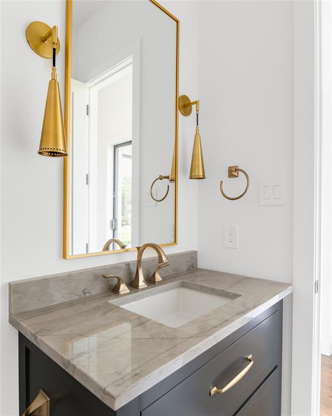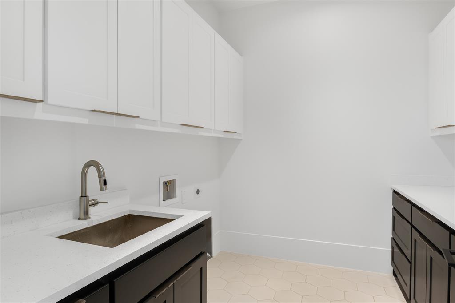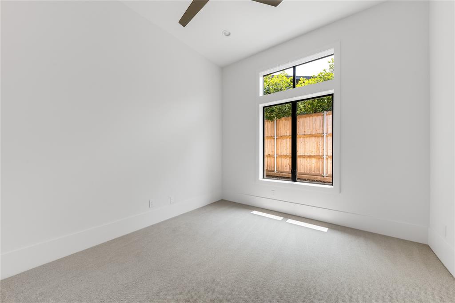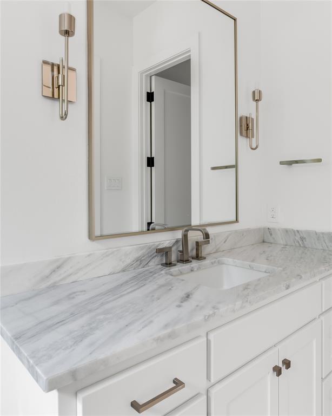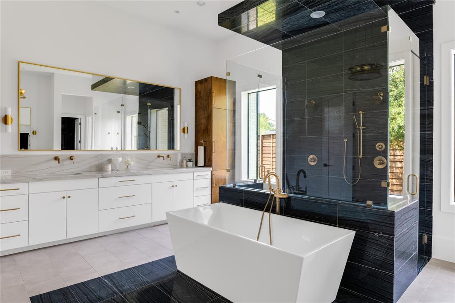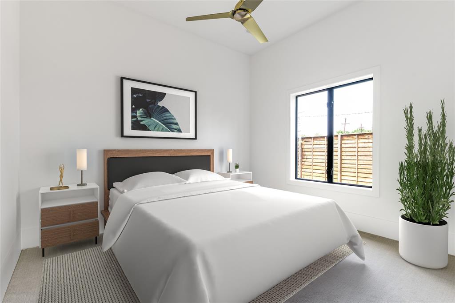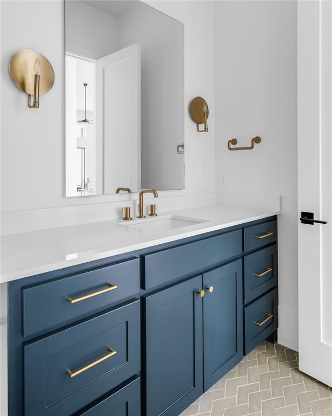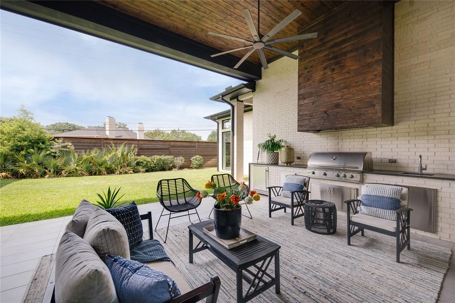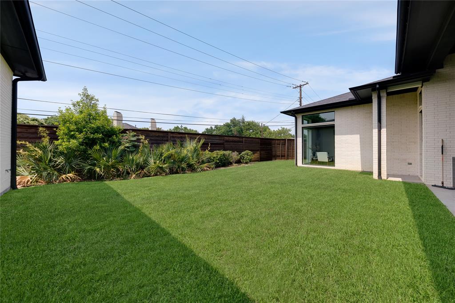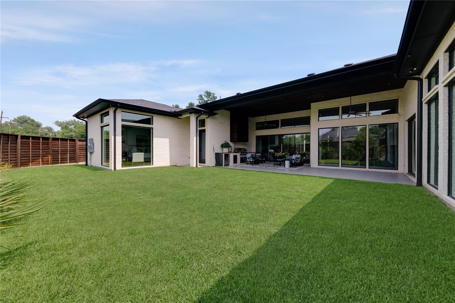7841 Idlewood Lane, Dallas, Texas
$2,625,000 (Last Listing Price)
LOADING ..
Welcome to your dream home! This exquisite 1-story transitional residence by Ron Davis Homes presents a perfect blend of luxury & functionality. Soaring ceilings throughout, 5 bedrooms each w ensuite baths, study & spacious game room, this home offers abundant space for both relaxation & entertainment. The centerpiece is the expansive kosher kitchen, featuring Thermador appliances, including dual dishwashers and ovens, a 6-burner gas cooktop w a convenient pot filler, warming drawer, oversized refrigerator & large island. The kitchen is complemented by a generous prep pantry, ensuring ample storage for all your culinary needs. The private primary suite provides a tranquil retreat w its beautiful windows, luxurious bath, & impressive walk-in closet complete w WD connections. The home also offers a climate-controlled wine room, perfect for showcasing your collection. Outdoor entertaining is made effortless w sliding glass doors opening to the spacious patio & outdoor kitchen.
School District: Dallas ISD
Dallas MLS #: 20361219
Representing the Seller: Listing Agent Tiffany Touchstone; Listing Office: Compass RE Texas, LLC.
For further information on this home and the Dallas real estate market, contact real estate broker Douglas Newby. 214.522.1000
Property Overview
- Listing Price: $2,625,000
- MLS ID: 20361219
- Status: Sold
- Days on Market: 975
- Updated: 9/7/2023
- Previous Status: For Sale
- MLS Start Date: 6/22/2023
Property History
- Current Listing: $2,625,000
Interior
- Number of Rooms: 5
- Full Baths: 5
- Half Baths: 1
- Interior Features:
Built-in Features
Built-in Wine Cooler
Cable TV Available
Decorative Lighting
Double Vanity
Dry Bar
Eat-in Kitchen
Flat Screen Wiring
High Speed Internet Available
Kitchen Island
Natural Woodwork
Open Floorplan
Pantry
Smart Home System
Sound System Wiring
Vaulted Ceiling(s)
Walk-In Closet(s)
Wet Bar
Other
- Flooring:
Carpet
Ceramic Tile
Hardwood
Marble
Parking
- Parking Features:
Garage Double Door
Driveway
Epoxy Flooring
Garage
Garage Door Opener
Garage Faces Front
Tandem
Location
- County: Dallas
- Directions: GPS
Community
- Home Owners Association: None
School Information
- School District: Dallas ISD
- Elementary School: Kramer
- Middle School: Benjamin Franklin
- High School: Hillcrest
Heating & Cooling
- Heating/Cooling:
Central
Natural Gas
Utilities
- Utility Description:
City Sewer
City Water
Lot Features
- Lot Size (Acres): 0.4
- Lot Size (Sqft.): 17,206.2
- Lot Dimensions: 105 X 160
- Fencing (Description):
Back Yard
Wood
Financial Considerations
- Price per Sqft.: $479
- Price per Acre: $6,645,570
- For Sale/Rent/Lease: For Sale
Disclosures & Reports
- Legal Description: HILL HAVEN HEIGHTS NO 2 BLK 7/7279 LT 10 IDLE
- APN: 00000705931000000
- Block: 7/727
If You Have Been Referred or Would Like to Make an Introduction, Please Contact Me and I Will Reply Personally
Douglas Newby represents clients with Dallas estate homes, architect designed homes and modern homes. Call: 214.522.1000 — Text: 214.505.9999
Listing provided courtesy of North Texas Real Estate Information Systems (NTREIS)
We do not independently verify the currency, completeness, accuracy or authenticity of the data contained herein. The data may be subject to transcription and transmission errors. Accordingly, the data is provided on an ‘as is, as available’ basis only.




