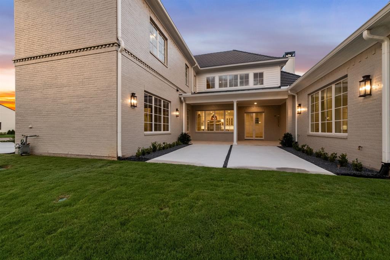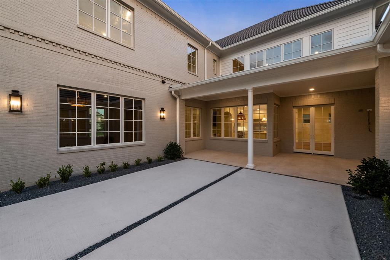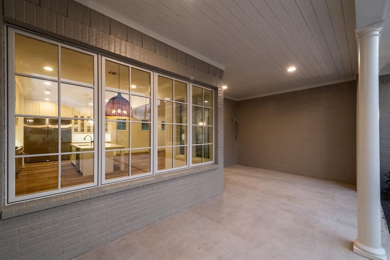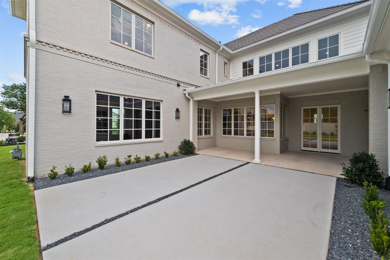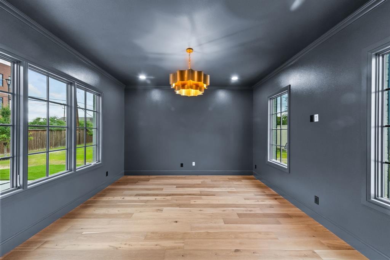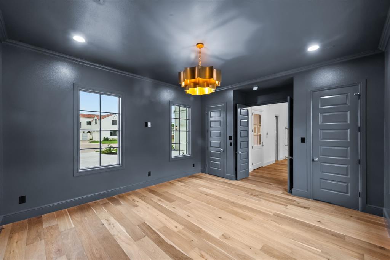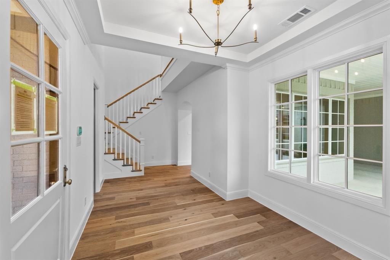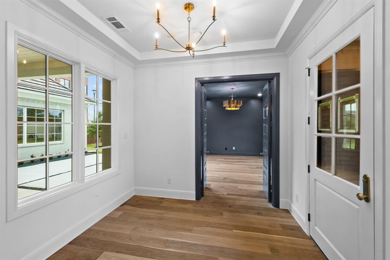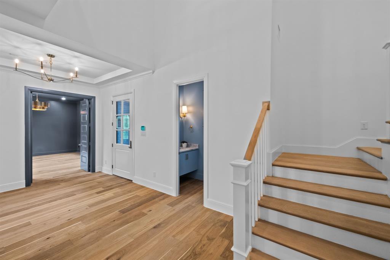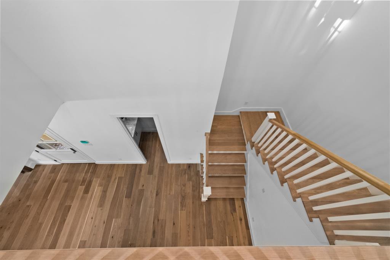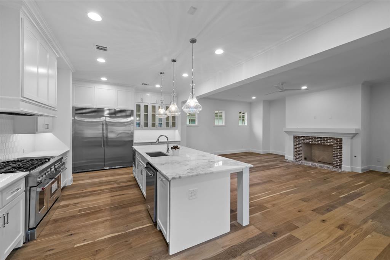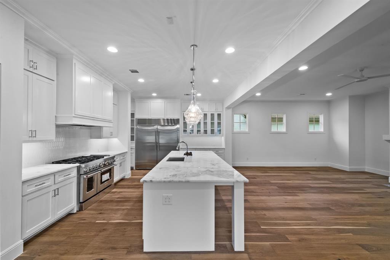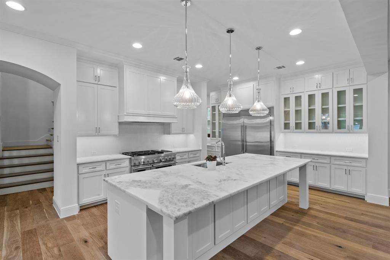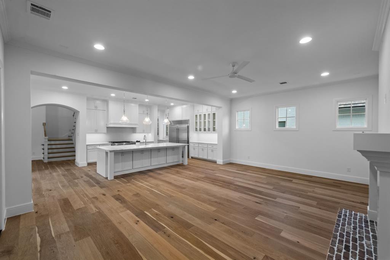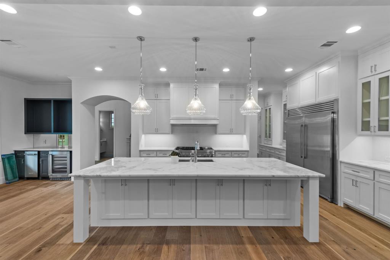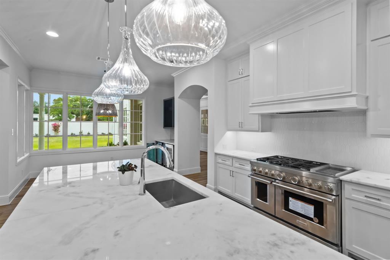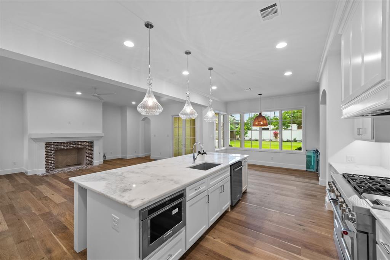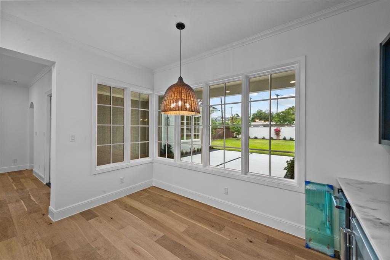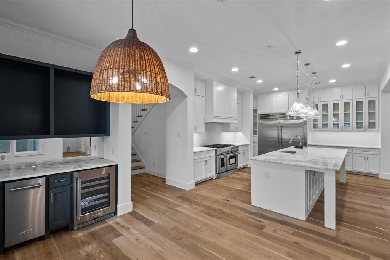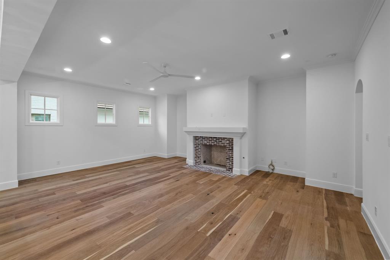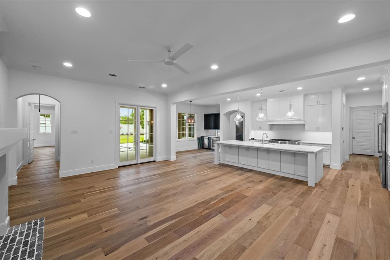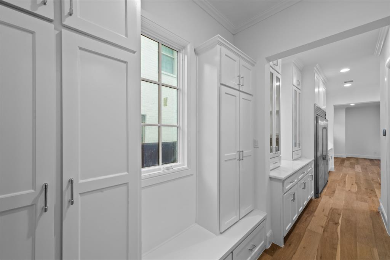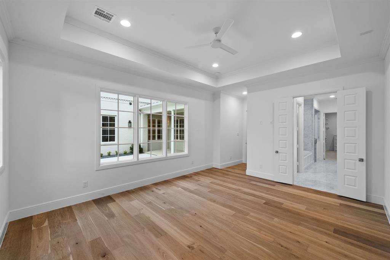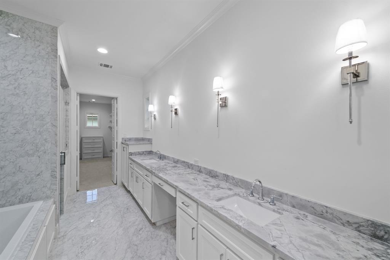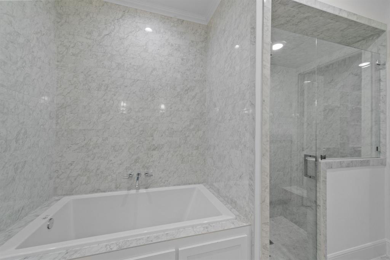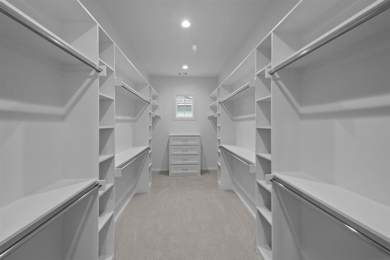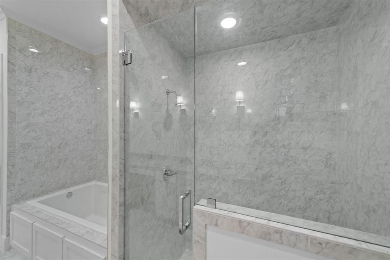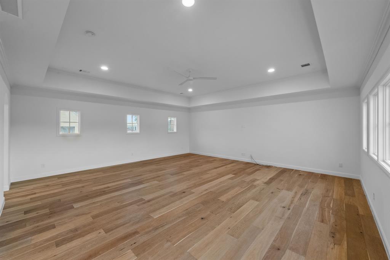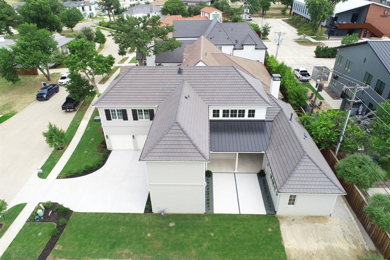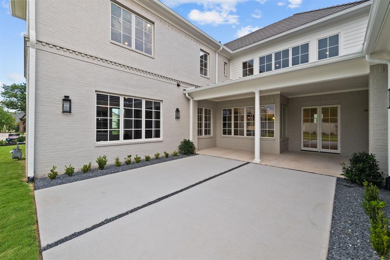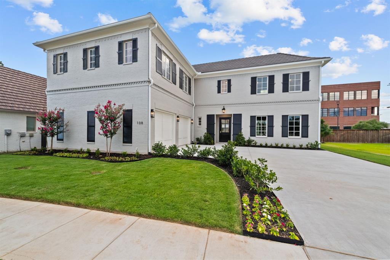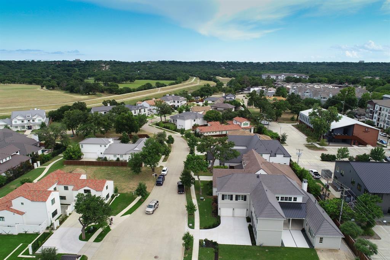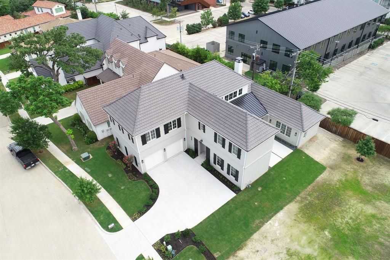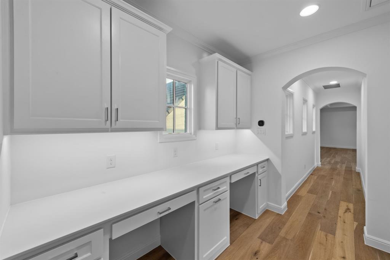108 Pineland Place, Fort Worth, Texas
$1,399,000 (Last Listing Price)
LOADING ..
A rare and special opportunity for the discriminating buyer who wishes to live in the heart of Fort Worth yet in total tranquility. One of a kind residence; an easy lock and leave homesite with a gorgeous patio made for outdoor living in west Fort Worth enclave, Rivercrest Bluffs. Quiet and secure with private access to the Trinity River and Trail system, a run or brisk walk along the banks is just steps from your door. Minutes from downtown and the Cultural District. Detailed perfection in this Charleston inspired custom home designed for entertaining. Featuring main level open, light filled spaces for dining, living and preparation of gourmet feasts. Top of the line fittings that are a dream come true for the family chef. Wine refrigerator, a spacious butler's pantry and more! Owner's retreat is an oasis of peace and privacy featuring a spa like ensuite bath. Opportunity to purchase adjacent site insures your wildest dreams can be created to fit your outdoor space needs. Must see!
School District: Castleberry ISD
Dallas MLS #: 20348357
Representing the Seller: Listing Agent Janet Bishop; Listing Office: Village Homes
For further information on this home and the Fort Worth real estate market, contact real estate broker Douglas Newby. 214.522.1000
Property Overview
- Listing Price: $1,399,000
- MLS ID: 20348357
- Status: Sold
- Days on Market: 993
- Updated: 9/4/2023
- Previous Status: For Sale
- MLS Start Date: 6/6/2023
Property History
- Current Listing: $1,399,000
- Original Listing: $1,549,000
Interior
- Number of Rooms: 4
- Full Baths: 4
- Half Baths: 1
- Interior Features:
Built-in Features
Built-in Wine Cooler
Cable TV Available
Chandelier
Decorative Lighting
Double Vanity
Dry Bar
Flat Screen Wiring
High Speed Internet Available
Kitchen Island
Loft
Natural Woodwork
Open Floorplan
Pantry
Smart Home System
Sound System Wiring
Vaulted Ceiling(s)
Walk-In Closet(s)
Wired for Data
Other
- Appliances:
Irrigation Equipment
Other
- Flooring:
Carpet
Ceramic Tile
Marble
Tile
Wood
Parking
- Parking Features:
Garage Double Door
Concrete
Driveway
Enclosed
Garage Door Opener
Inside Entrance
Kitchen Level
Oversized
Location
- County: Tarrant
- Directions: From Downtown FW, take University Drive, North to White Settlement Road. Turn left on White Settlement, and proceed approximately three miles. Turn left onto Pineland Place shortly after you cross the Trinity River and before Roberts Cutoff. Will need gate code to enter.
Community
- Home Owners Association: Mandatory
School Information
- School District: Castleberry ISD
- Elementary School: Cato
- Middle School: Marsh
- High School: Castleberr
Heating & Cooling
- Heating/Cooling:
Central
ENERGY STAR Qualified Equipment
Fireplace(s)
Natural Gas
Zoned
Utilities
- Utility Description:
Cable Available
City Sewer
City Water
Community Mailbox
Concrete
Curbs
Electricity Available
Individual Gas Meter
Individual Water Meter
Natural Gas Available
Phone Available
Private Road
Sewer Available
Underground Utilities
Lot Features
- Lot Size (Acres): 0.18
- Lot Size (Sqft.): 7,630
- Lot Description:
Cleared
Corner Lot
Few Trees
Landscaped
Level
Other
Sprinkler System
- Fencing (Description):
Brick
Fenced
Full
Masonry
Wood
Financial Considerations
- Price per Sqft.: $316
- Price per Acre: $7,985,160
- For Sale/Rent/Lease: For Sale
Disclosures & Reports
- Legal Description: RIVERCREST ADDITION BLOCK 14-R1 LOT 9
- Restrictions: Architectural,Deed
- Disclosures/Reports: Deed Restrictions,Other
- APN: 42136197
- Block: 14
If You Have Been Referred or Would Like to Make an Introduction, Please Contact Me and I Will Reply Personally
Douglas Newby represents clients with Dallas estate homes, architect designed homes and modern homes. Call: 214.522.1000 — Text: 214.505.9999
Listing provided courtesy of North Texas Real Estate Information Systems (NTREIS)
We do not independently verify the currency, completeness, accuracy or authenticity of the data contained herein. The data may be subject to transcription and transmission errors. Accordingly, the data is provided on an ‘as is, as available’ basis only.




