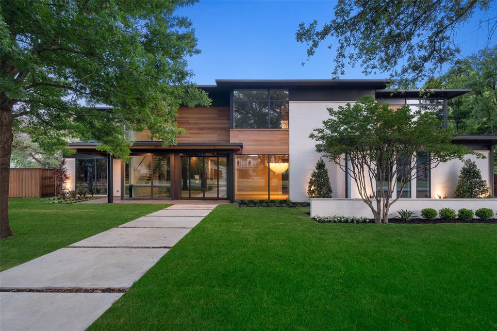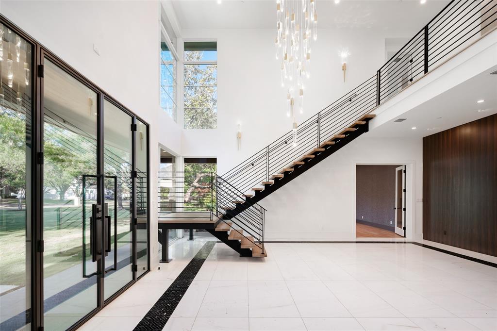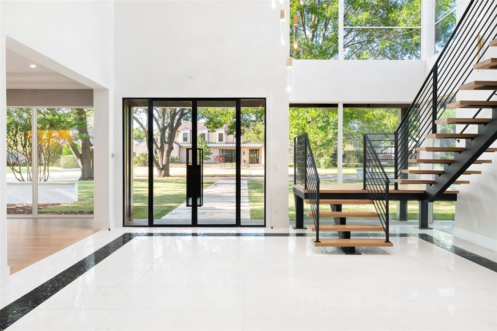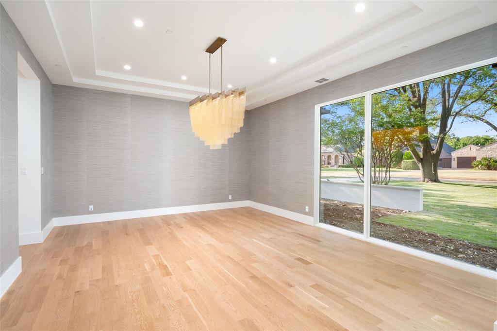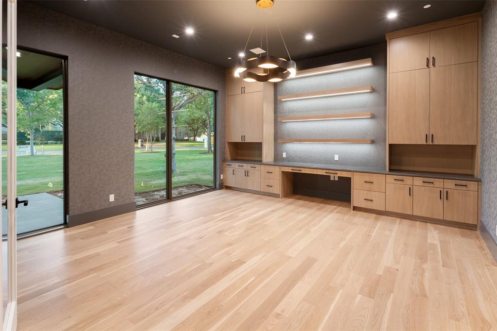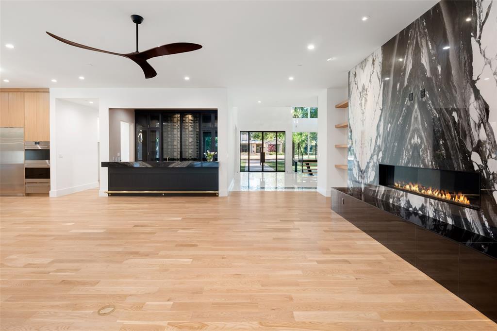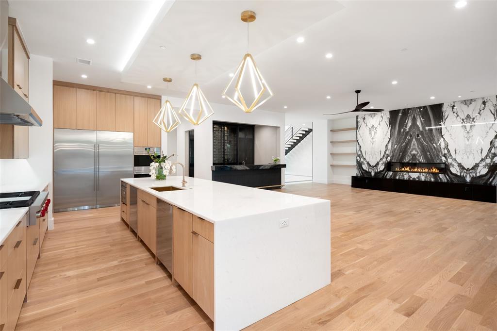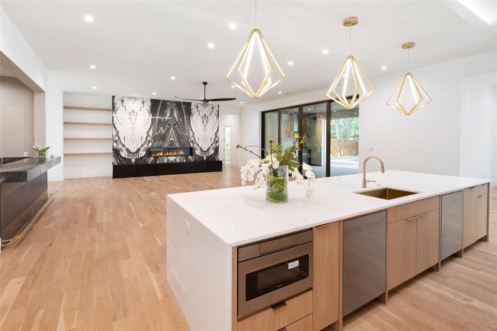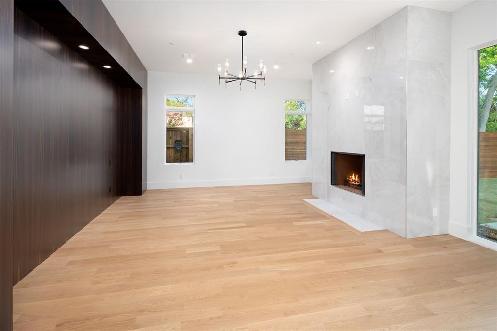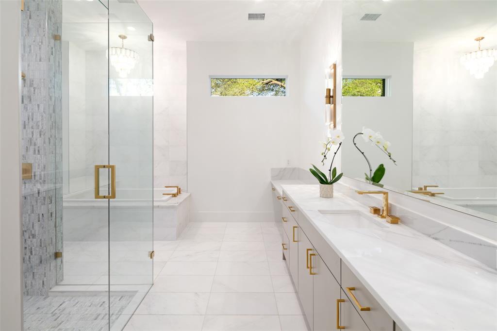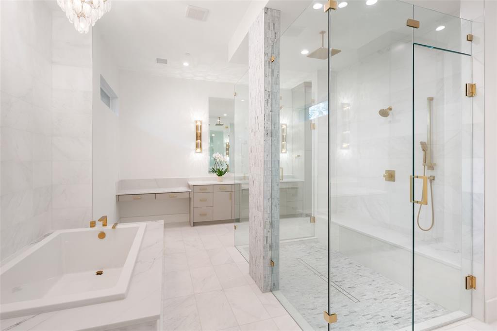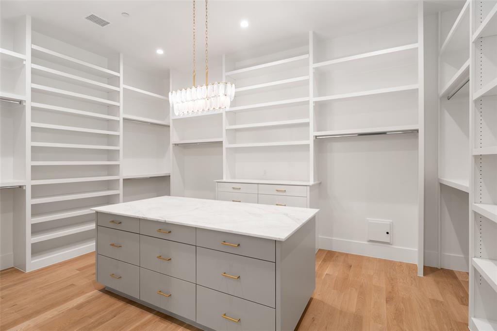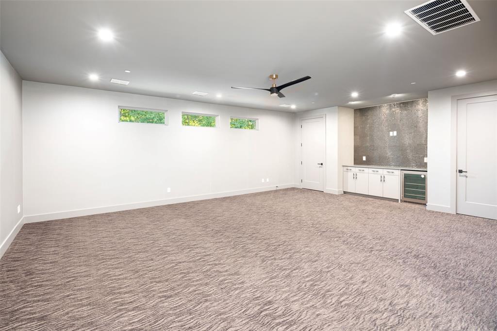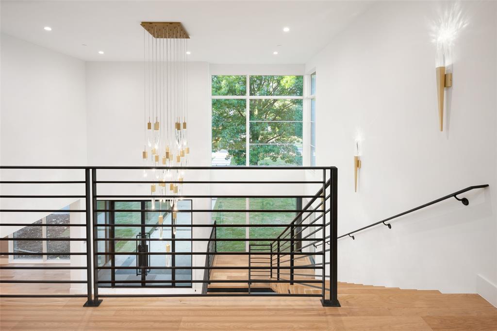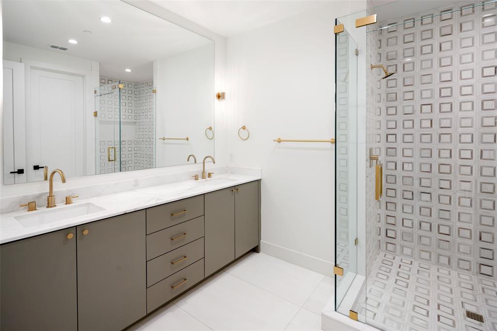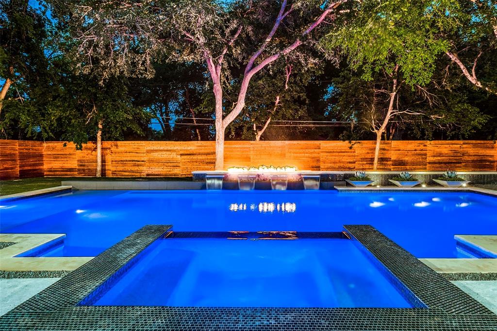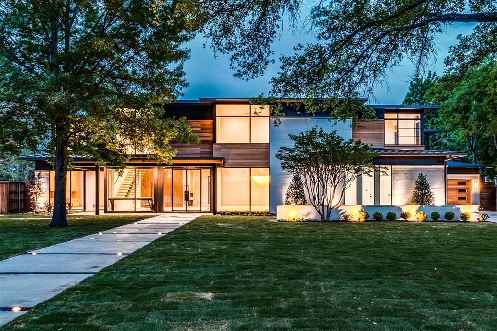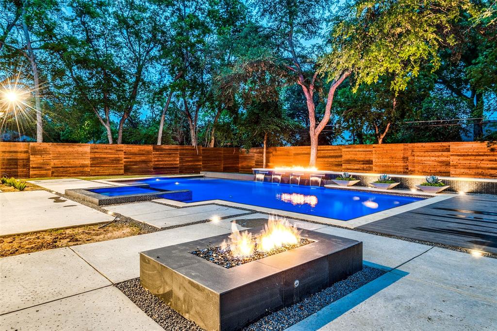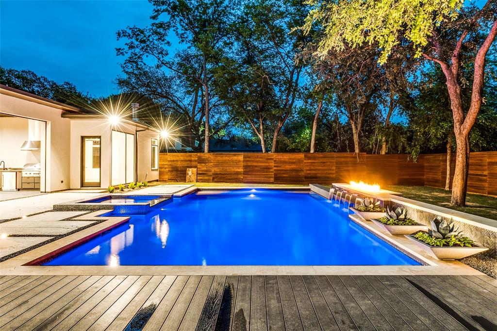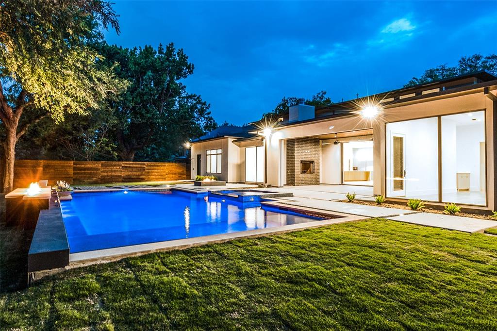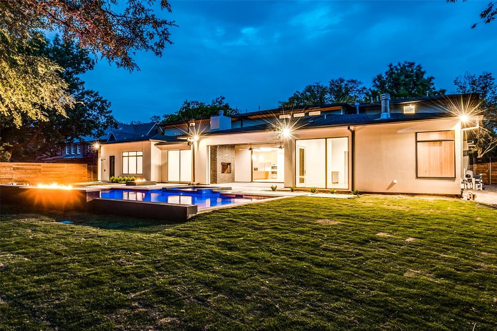4336 Lively Lane, Dallas, Texas
$7,095,000 (Last Listing Price)
LOADING ..
STUNNING NEW CONSTRUCTION BY PALATIAL PROPERTIES LLC! SOFT CONTEMPORARY ON .67 ACRE LOT ON A BEAUTIFUL AND QUIET STREET. THIS 5-BED, 5.3 BATHS, POOL, INDOOR-OUTDOOR ENTERTAINING, AND 4-CAR GARAGE. BEAUTIFUL PRIMARY SUITE DOWNSTAIRS HAS LARGE HIS HER CLOSETS, TOILETS, AND A COFFEE BAR. BEAUTIFUL PORCELAIN FIREPLACE AND ACCESS TO THE POOL AND PATIO. LARGE GUESTROOM SUITE ALSO DOWNSTAIRS WITH OVERSIZED GUEST CLOSET AND DESIGNER FINISHED BATHROOM. 3 ENSUITE BEDS UPSTAIRS WITH A LARGE GAME MEDIA ROOM WITH REFRIGERATOR AND AMPLE STORAGE. BONUS ROOM FOR A HOME GYM OR WHATEVER YOU NEED. THIS GORGEOUS HOME IS APPOINTED WITH DESIGNER CHANDELIERS, WALLPAPERS, HARDWARE, PELLA WINDOWS, AND MARBLE. SAN MIGUEL IRONWORKS DESIGNER FRONT DOOR. FAMILY ROOM OPENS TO THE SPACIOUS OUTDOOR PATIO WITH REMOTE SLIDING DOORS. REMOTE SCREENS FOR MOSQUITO BARRIER, OUTDOOR GRILL, AND FIREPLACE. OVERSIZED POOL WITH WATERFALLS AND FIRE DISPLAY MAKE FOR BEAUTIFUL OUTDOOR INDOOR ENTERTAINING. THIS HOME HAS IT ALL!
School District: Dallas ISD
Dallas MLS #: 20315187
Representing the Seller: Listing Agent Lisa Besserer; Listing Office: Briggs Freeman Sotheby's Int'l
For further information on this home and the Dallas real estate market, contact real estate broker Douglas Newby. 214.522.1000
Property Overview
- Listing Price: $7,095,000
- MLS ID: 20315187
- Status: Sold
- Days on Market: 1008
- Updated: 6/30/2023
- Previous Status: For Sale
- MLS Start Date: 4/28/2023
Property History
- Current Listing: $7,095,000
Interior
- Number of Rooms: 5
- Full Baths: 5
- Half Baths: 3
- Interior Features:
Built-in Wine Cooler
Cable TV Available
Chandelier
Decorative Lighting
Double Vanity
Flat Screen Wiring
Granite Counters
High Speed Internet Available
Kitchen Island
Multiple Staircases
Open Floorplan
Paneling
Pantry
Smart Home System
Sound System Wiring
Vaulted Ceiling(s)
Walk-In Closet(s)
Wet Bar
Wired for Data
- Flooring:
Hardwood
Marble
Parking
- Parking Features:
Garage Double Door
Garage Single Door
Epoxy Flooring
Garage Door Opener
Inside Entrance
Lighted
Oversized
Location
- County: Dallas
- Directions: East of Midway West of Rockbrook
Community
- Home Owners Association: None
School Information
- School District: Dallas ISD
- Elementary School: Walnuthill
- Middle School: Cary
- High School: Jefferson
Heating & Cooling
- Heating/Cooling:
Central
ENERGY STAR Qualified Equipment
ENERGY STAR/ACCA RSI Qualified Installation
Fireplace(s)
Zoned
Utilities
- Utility Description:
Cable Available
City Sewer
City Water
Electricity Available
Electricity Connected
Individual Gas Meter
Phone Available
Lot Features
- Lot Size (Acres): 0.66
- Lot Size (Sqft.): 28,618.92
- Lot Description:
Interior Lot
Landscaped
Lrg. Backyard Grass
Many Trees
Oak
Sprinkler System
Subdivision
- Fencing (Description):
Fenced
Wood
Financial Considerations
- Price per Sqft.: $811
- Price per Acre: $10,799,087
- For Sale/Rent/Lease: For Sale
Disclosures & Reports
- Legal Description: ROCKBROOK ESTS BLK B/5549 E125' LT 9
- APN: 00000419725000000
- Block: B5549
If You Have Been Referred or Would Like to Make an Introduction, Please Contact Me and I Will Reply Personally
Douglas Newby represents clients with Dallas estate homes, architect designed homes and modern homes. Call: 214.522.1000 — Text: 214.505.9999
Listing provided courtesy of North Texas Real Estate Information Systems (NTREIS)
We do not independently verify the currency, completeness, accuracy or authenticity of the data contained herein. The data may be subject to transcription and transmission errors. Accordingly, the data is provided on an ‘as is, as available’ basis only.


