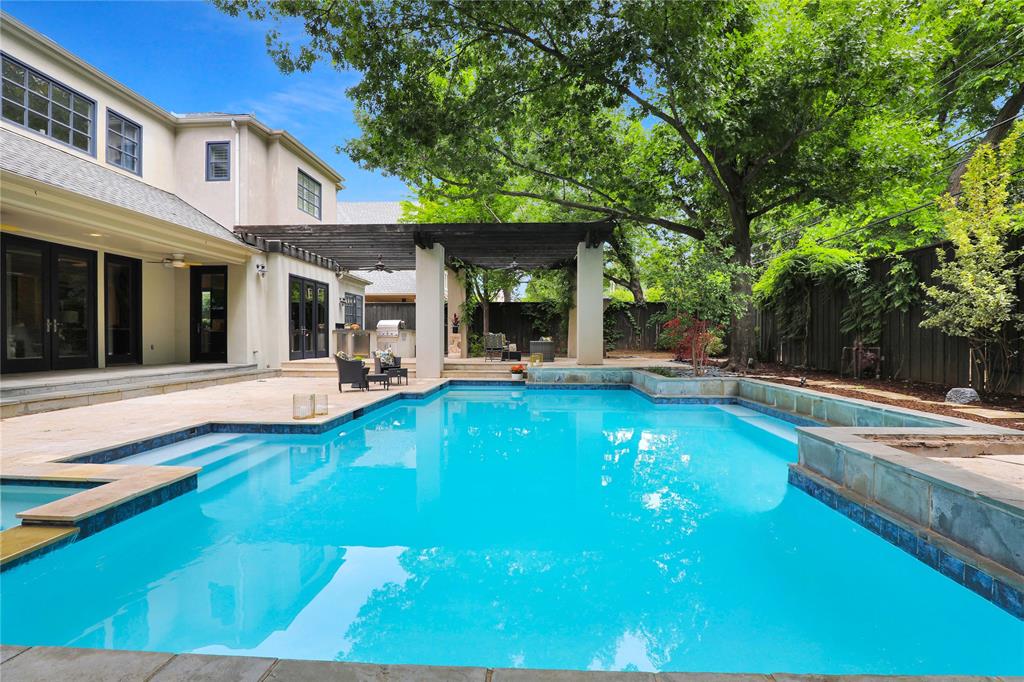6734 Aberdeen Avenue, Dallas, Texas
$2,200,000 (Last Listing Price)
LOADING ..
This rare luxury estate, located in the heart of the prestigious Preston Hollow, Pemberton neighborhood, seamlessly blends contemporary details with unparalleled design, in a highly sought after Dallas location. This spacious two-story home has an open floor plan, an en suite bathroom for every bedroom, and a resort-style, private backyard with an entertainer’s swimming pool, spa, outdoor kitchen and living. Gather your family in the gourmet kitchen that features a double island, custom cabinets, carrera marble counters that carry up the backsplash, and state of the art appliances. End a hard day in the expansive and tranquil primary suite. Additional amenities of the home include a second primary or Au Pair suite, a second, upstairs laundry room, and a game room with a wet bar, ice maker, and refrigerator. A perfect Fairway location, just minutes from the exceptional restaurants and shops in uptown, as well as downtown Dallas.
School District: Dallas ISD
Dallas MLS #: 20312693
Representing the Seller: Listing Agent Hannah Gigley; Listing Office: RE/MAX Four Corners
For further information on this home and the Dallas real estate market, contact real estate broker Douglas Newby. 214.522.1000
Property Overview
- Listing Price: $2,200,000
- MLS ID: 20312693
- Status: Sold
- Days on Market: 626
- Updated: 10/31/2023
- Previous Status: For Sale
- MLS Start Date: 4/27/2023
Property History
- Current Listing: $2,200,000
- Original Listing: $2,399,900
Interior
- Number of Rooms: 5
- Full Baths: 5
- Half Baths: 2
- Interior Features:
Built-in Features
Cable TV Available
Chandelier
Decorative Lighting
Double Vanity
Dry Bar
Eat-in Kitchen
Flat Screen Wiring
Granite Counters
High Speed Internet Available
Kitchen Island
Natural Woodwork
Open Floorplan
Pantry
Smart Home System
Sound System Wiring
Vaulted Ceiling(s)
Walk-In Closet(s)
Wet Bar
In-Law Suite Floorplan
- Appliances:
Irrigation Equipment
- Flooring:
Carpet
Hardwood
Travertine Stone
Parking
- Parking Features:
Garage Double Door
Additional Parking
Concrete
Direct Access
Driveway
Enclosed
Garage
Garage Door Opener
Garage Faces Side
Inside Entrance
Kitchen Level
Lighted
Private
See Remarks
Other
Location
- County: Dallas
- Directions: From US 75 North Central Expy, take exit 6 for Walnut Hill, turn right on Walnut Hill and go .9 miles, turn right on Hillcrest Rd and go .2 miles then u-turn on Hillcrest at Aberdeen Ave, then turn right on Aberdeen Avenue.
Community
- Home Owners Association: None
School Information
- School District: Dallas ISD
- Elementary School: Prestonhol
- Middle School: Benjamin Franklin
- High School: Hillcrest
Heating & Cooling
- Heating/Cooling:
Central
Electric
Fireplace(s)
Utilities
- Utility Description:
Alley
Cable Available
City Sewer
City Water
Concrete
Curbs
Electricity Connected
Individual Gas Meter
Individual Water Meter
Natural Gas Available
Phone Available
Sidewalk
Underground Utilities
Lot Features
- Lot Size (Acres): 0.27
- Lot Size (Sqft.): 11,888
- Lot Description:
Interior Lot
Landscaped
Many Trees
Sprinkler System
- Fencing (Description):
Back Yard
Fenced
Full
Privacy
Wood
Financial Considerations
- Price per Sqft.: $411
- Price per Acre: $8,061,561
- For Sale/Rent/Lease: For Sale
Disclosures & Reports
- Legal Description: PEMBERTON 2 BLK M/5489 LOT 6
- Disclosures/Reports: Aerial Photo,Survey Available
- APN: 00000409000000000
- Block: M5489
Contact Realtor Douglas Newby for Insights on Property for Sale
Douglas Newby represents clients with Dallas estate homes, architect designed homes and modern homes.
Listing provided courtesy of North Texas Real Estate Information Systems (NTREIS)
We do not independently verify the currency, completeness, accuracy or authenticity of the data contained herein. The data may be subject to transcription and transmission errors. Accordingly, the data is provided on an ‘as is, as available’ basis only.


