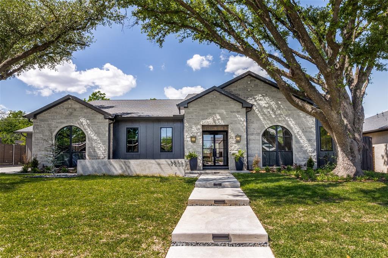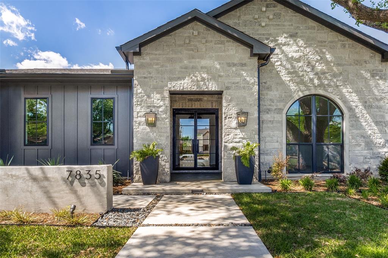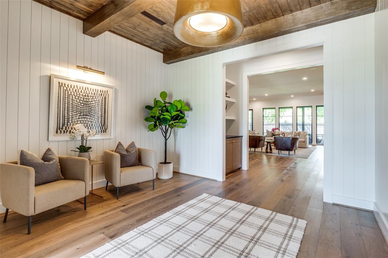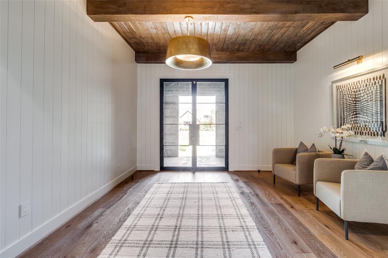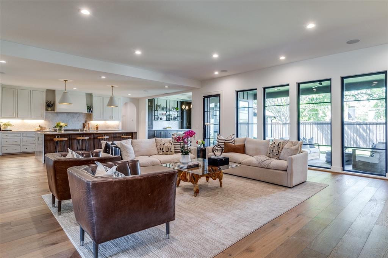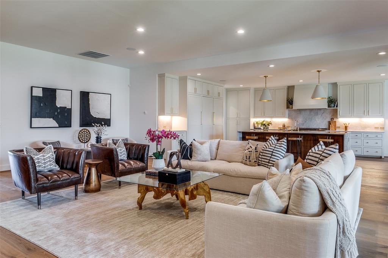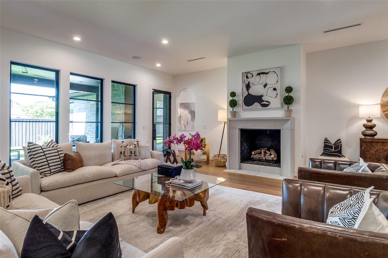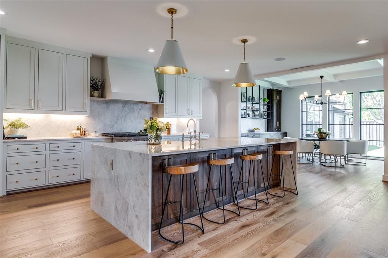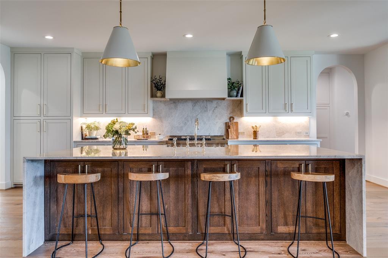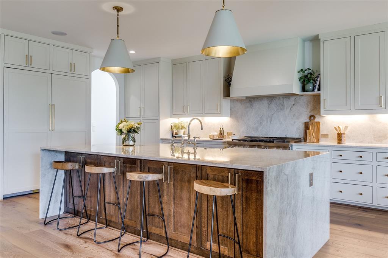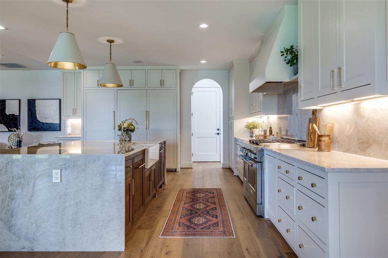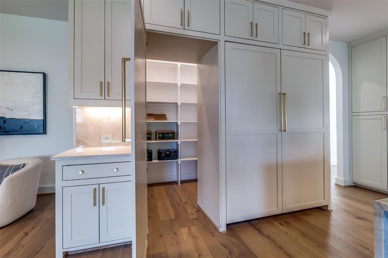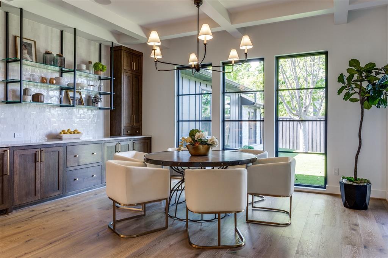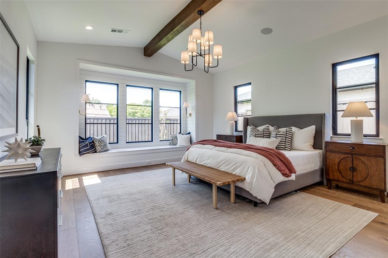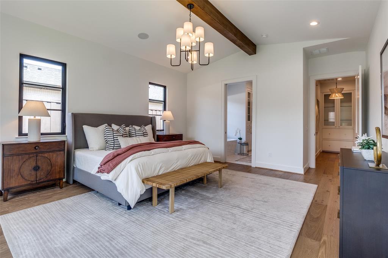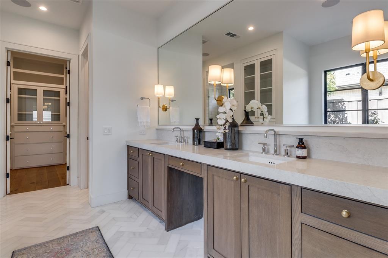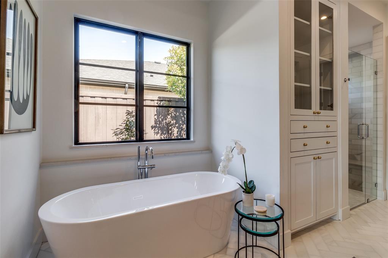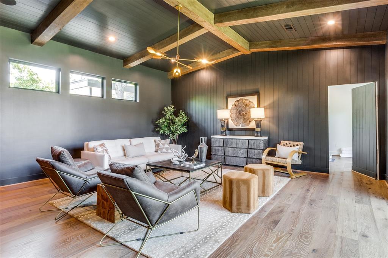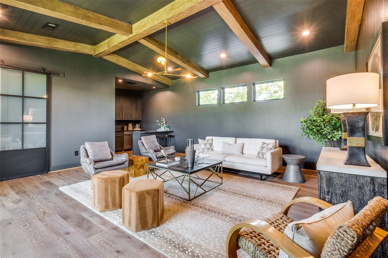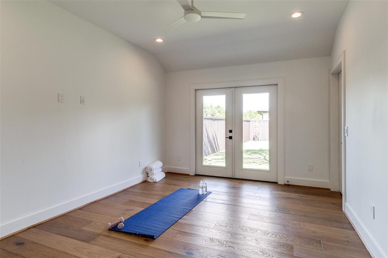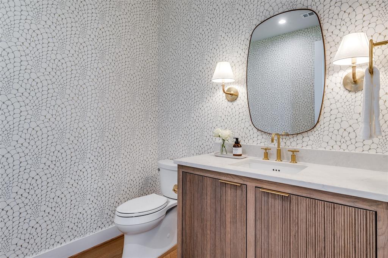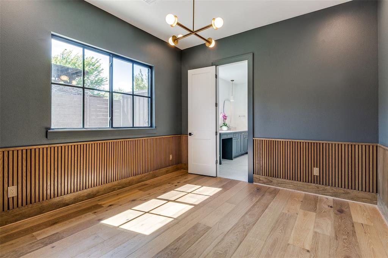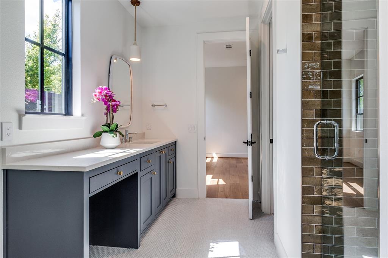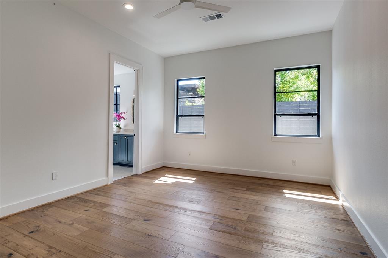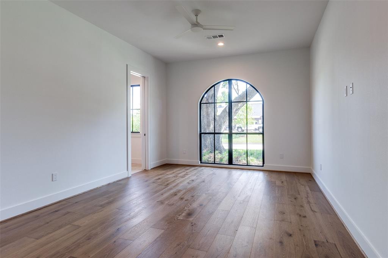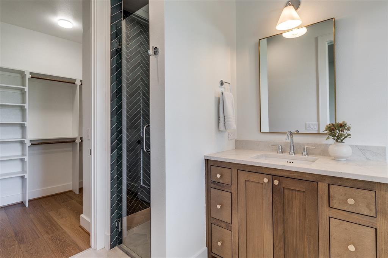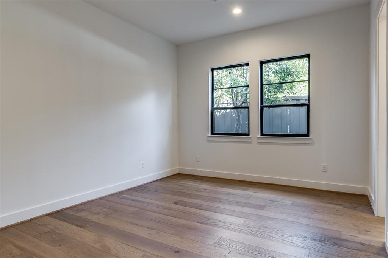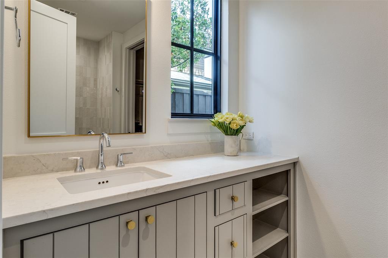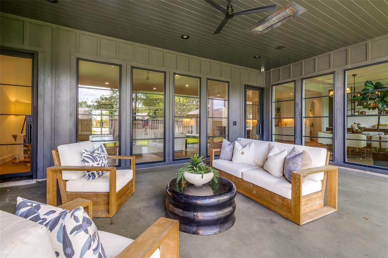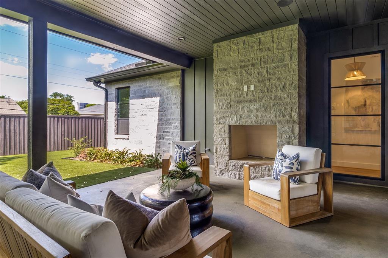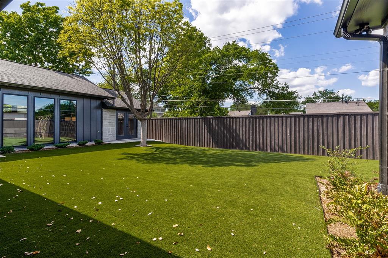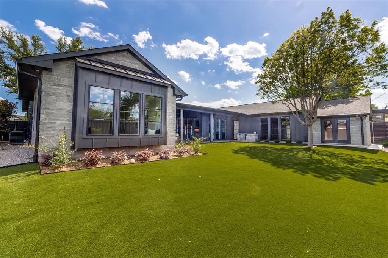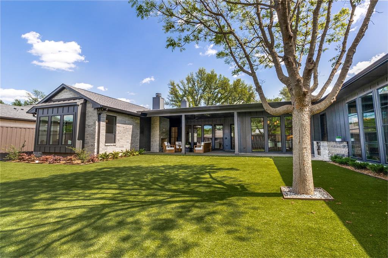7835 Idlewood Lane, Dallas, Texas
$2,499,000 (Last Listing Price)
LOADING ..
Stunning ONE story new construction home with 5,112 square feet of luxurious living space This home is an entertainers dream! The open kitchen over looks the stunning covered patio with fireplace and large turfed backyard! 5 bedrooms, 4 baths, 1 powder bath. 5th bedroom currently used as office and hidden flex space off the game room has endless possibilities. The oversized laundry with 2 washer and dryer hookups is off the mudroom and kitchen! The spacious kitchen has a hidden pantry with microwave. The light and bright primary bedroom is tucked away on it's own and overlooks the gorgeous backyard! Cozy and moody game room room with a wet bar is the perfect place to unwind and entertain. Covered 425 SF patio with fireplace and outdoor grill! This home is in the perfect location for all Dallas has to offer!
School District: Dallas ISD
Dallas MLS #: 20302105
Representing the Seller: Listing Agent Jennifer Kellogg; Listing Office: Allie Beth Allman & Associates
For further information on this home and the Dallas real estate market, contact real estate broker Douglas Newby. 214.522.1000
Property Overview
- Listing Price: $2,499,000
- MLS ID: 20302105
- Status: Sold
- Days on Market: 1041
- Updated: 8/1/2023
- Previous Status: For Sale
- MLS Start Date: 4/14/2023
Property History
- Current Listing: $2,499,000
- Original Listing: $2,575,000
Interior
- Number of Rooms: 5
- Full Baths: 4
- Half Baths: 1
- Interior Features:
Built-in Wine Cooler
Cable TV Available
Chandelier
Decorative Lighting
Double Vanity
Eat-in Kitchen
Flat Screen Wiring
High Speed Internet Available
Kitchen Island
Natural Woodwork
Open Floorplan
Pantry
Smart Home System
Sound System Wiring
Vaulted Ceiling(s)
Wainscoting
Walk-In Closet(s)
Wet Bar
In-Law Suite Floorplan
- Flooring:
Ceramic Tile
Wood
Parking
- Parking Features:
Garage Single Door
Additional Parking
Garage
Garage Door Opener
Garage Faces Side
Oversized
Location
- County: Dallas
- Directions: see map
Community
- Home Owners Association: None
School Information
- School District: Dallas ISD
- Elementary School: Kramer
- Middle School: Benjamin Franklin
- High School: Hillcrest
Heating & Cooling
- Heating/Cooling:
Natural Gas
Utilities
- Utility Description:
City Sewer
City Water
Lot Features
- Lot Size (Acres): 0.37
- Lot Size (Sqft.): 15,986.52
- Lot Dimensions: 100x160
- Lot Description:
Interior Lot
Landscaped
Lrg. Backyard Grass
Many Trees
Sprinkler System
- Fencing (Description):
Wood
Financial Considerations
- Price per Sqft.: $489
- Price per Acre: $6,809,264
- For Sale/Rent/Lease: For Sale
Disclosures & Reports
- Legal Description: HILL HAVEN HEIGHTS NO 2 BLK 7/7279 LT 9
- APN: 00000705928000000
- Block: 77279
If You Have Been Referred or Would Like to Make an Introduction, Please Contact Me and I Will Reply Personally
Douglas Newby represents clients with Dallas estate homes, architect designed homes and modern homes. Call: 214.522.1000 — Text: 214.505.9999
Listing provided courtesy of North Texas Real Estate Information Systems (NTREIS)
We do not independently verify the currency, completeness, accuracy or authenticity of the data contained herein. The data may be subject to transcription and transmission errors. Accordingly, the data is provided on an ‘as is, as available’ basis only.


