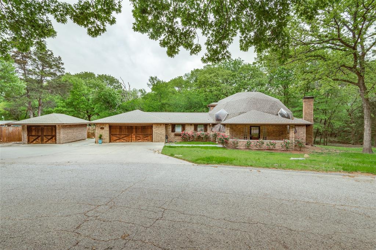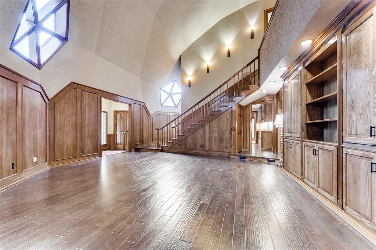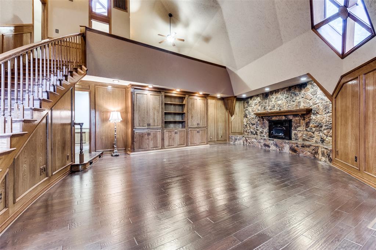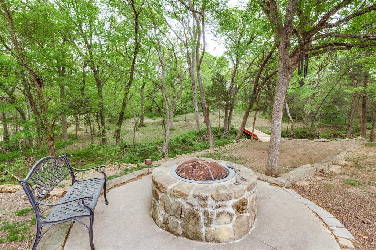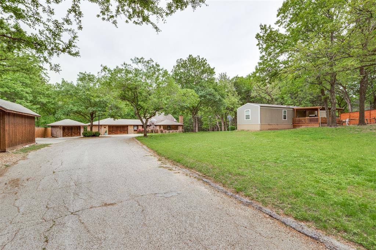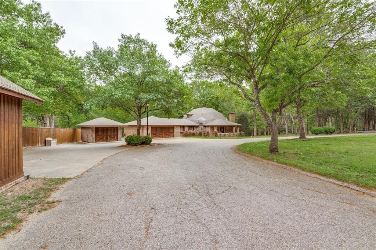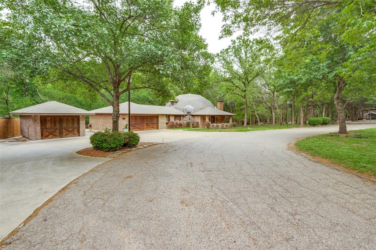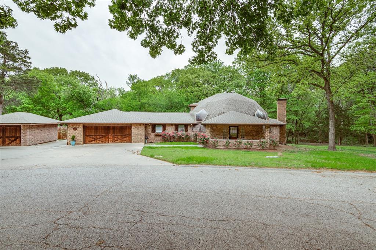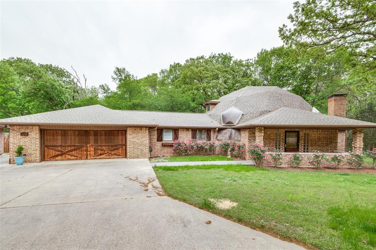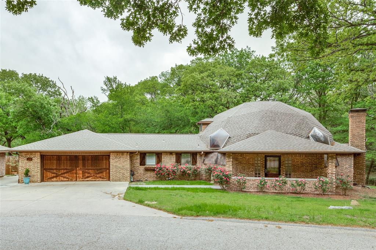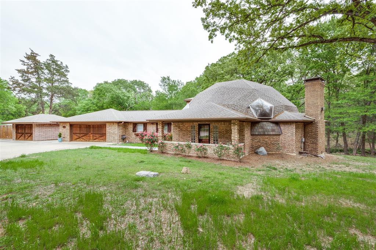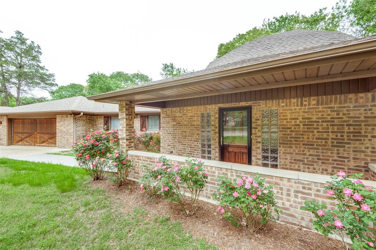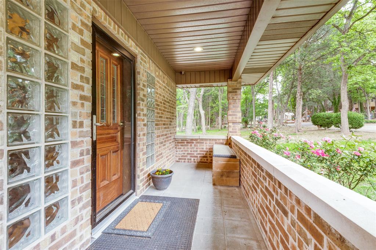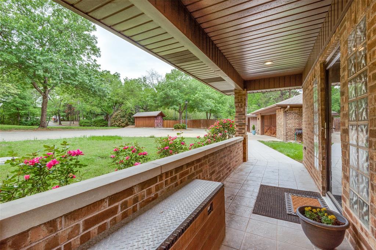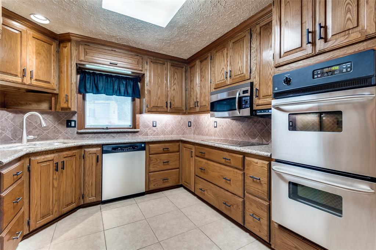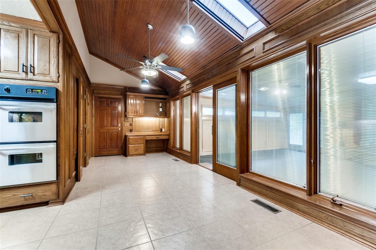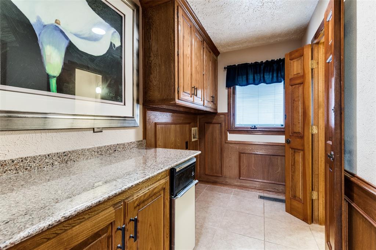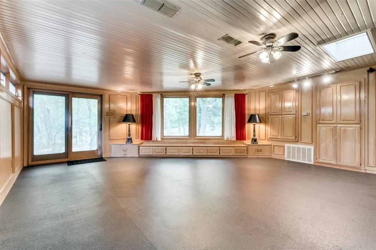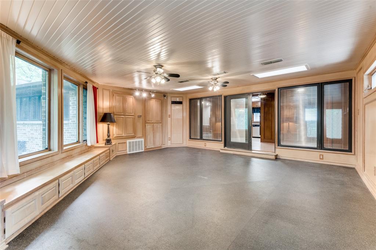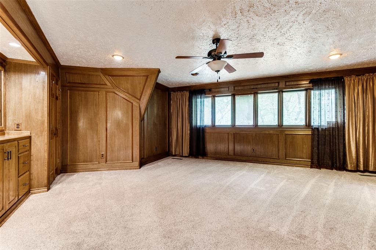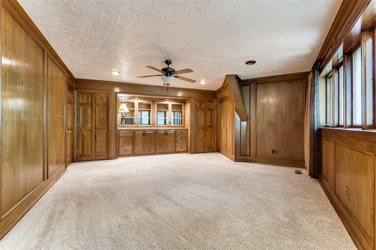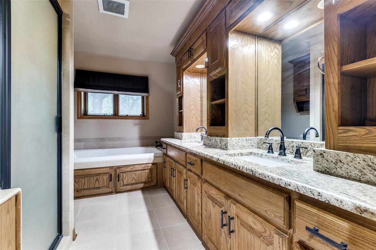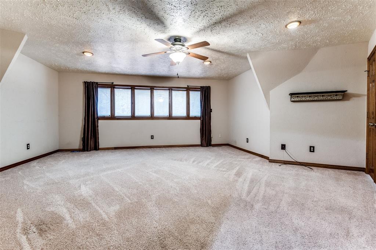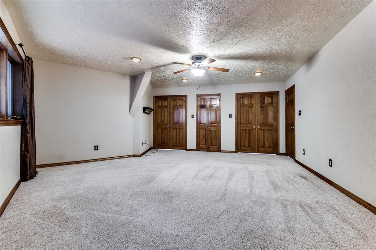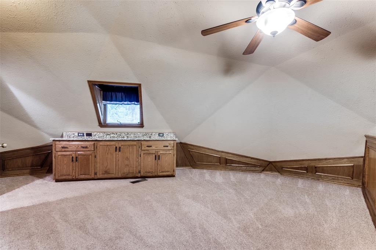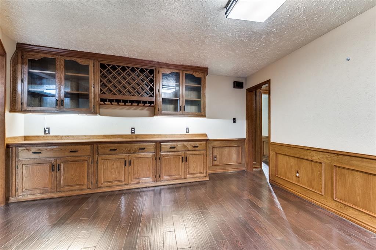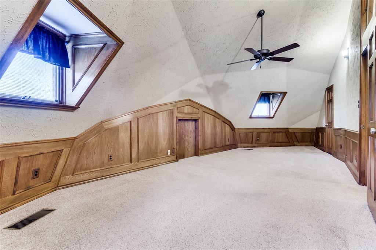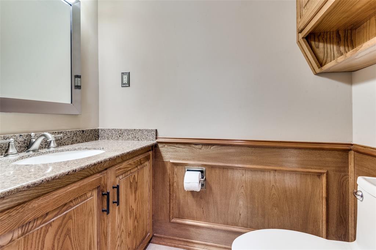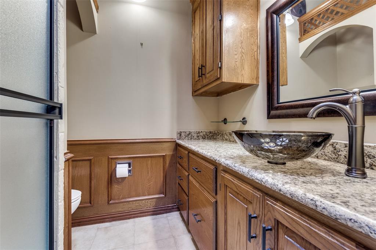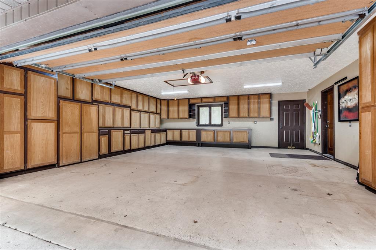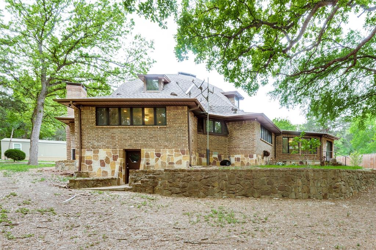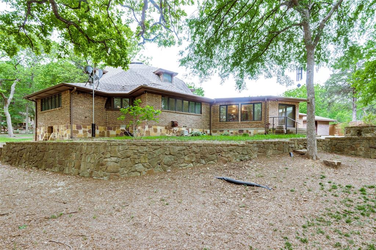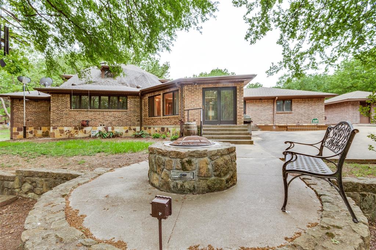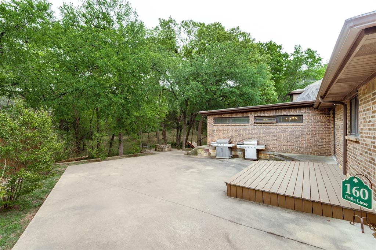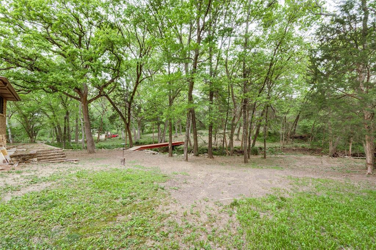160 Delle Lane, Lancaster, Texas
$575,000 (Last Listing Price)Architect Raymond Delle
LOADING ..
One-of-a-kind property featuring two homes on 2.5 private and peaceful acres. The main home is a Dome House designed by Raymond Delle and features 3 beds, 2.5 baths, 2 living areas, a loft with a dry bar, a 2-car garage, another 1-car garage or workshop, and a storage building. Entering the home you will appreciate this home’s stunning architecture, and curved walls, providing a unique and inviting living experience. The home’s layout offers ample storage spaces via closets and built-in shelving and cabinetry. The kitchen features ample cabinet and counter space, a large breakfast area with a built-in desk, and access to the dining room. The primary bedroom is spacious and its ensuite bath has an oversized dual sink vanity, garden tub, and walk-in shower. The second home is a 784 sq ft 2 bed, 1 bath mobile home placed in 2020 with an active tenant. Both homes are behind an electric gate for privacy and security. Too many unique features to list! A Must See! Schedule Your Showing Today!
School District: Lancaster ISD
Dallas MLS #: 20299149
Representing the Seller: Listing Agent Sheilah Storch; Listing Office: Keller Williams Urban Dallas
For further information on this home and the Lancaster real estate market, contact real estate broker Douglas Newby. 214.522.1000
Property Overview
- Listing Price: $575,000
- MLS ID: 20299149
- Status: Sold
- Days on Market: 779
- Updated: 12/29/2023
- Previous Status: For Sale
- MLS Start Date: 12/29/2023
Property History
- Current Listing: $575,000
- Original Listing: $600,000
Interior
- Number of Rooms: 3
- Full Baths: 2
- Half Baths: 1
- Interior Features:
Built-in Features
Cable TV Available
Decorative Lighting
Double Vanity
Eat-in Kitchen
Granite Counters
High Speed Internet Available
Loft
Natural Woodwork
Paneling
Pantry
Vaulted Ceiling(s)
Wainscoting
Walk-In Closet(s)
Wet Bar
Other
- Appliances:
Other
- Flooring:
Carpet
Ceramic Tile
Combination
Hardwood
Parking
- Parking Features:
Electric Gate
Garage
Garage Door Opener
Garage Faces Front
Oversized
Private
See Remarks
Side By Side
Storage
Varies by Unit
Workshop in Garage
Location
- County: Dallas
- Directions: Please use GPS.
Community
- Home Owners Association: None
School Information
- School District: Lancaster ISD
- Elementary School: West Main
- Middle School: Lancaster
- High School: Lancaster
Heating & Cooling
- Heating/Cooling:
Central
Electric
Utilities
- Utility Description:
City Sewer
City Water
Septic
Lot Features
- Lot Size (Acres): 2.54
- Lot Size (Sqft.): 110,468.16
- Lot Description:
Acreage
Bayou
Gullies
Hilly
Irregular Lot
Landscaped
Lrg. Backyard Grass
Many Trees
Oak
Rugged
Sloped
- Fencing (Description):
Gate
Metal
Wood
Financial Considerations
- Price per Sqft.: $169
- Price per Acre: $226,735
- For Sale/Rent/Lease: For Sale
Disclosures & Reports
- Legal Description: DELLEWOOD LT 4R ACS 1.9091
- Disclosures/Reports: Other
- APN: 600200000004R0000
If You Have Been Referred or Would Like to Make an Introduction, Please Contact Me and I Will Reply Personally
Douglas Newby represents clients with Dallas estate homes, architect designed homes and modern homes. Call: 214.522.1000 — Text: 214.505.9999
Listing provided courtesy of North Texas Real Estate Information Systems (NTREIS)
We do not independently verify the currency, completeness, accuracy or authenticity of the data contained herein. The data may be subject to transcription and transmission errors. Accordingly, the data is provided on an ‘as is, as available’ basis only.


