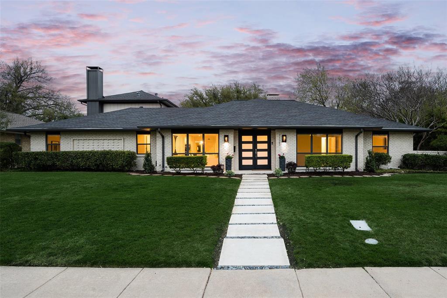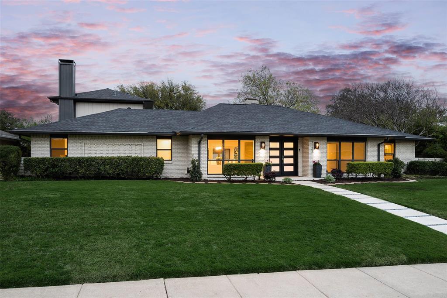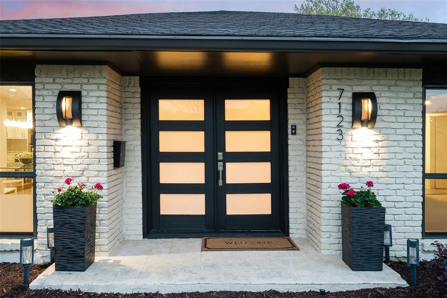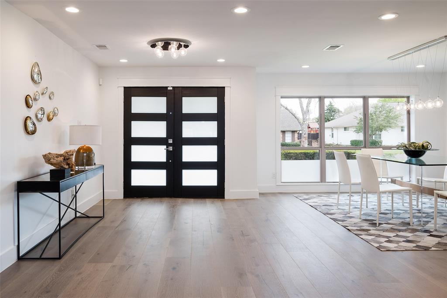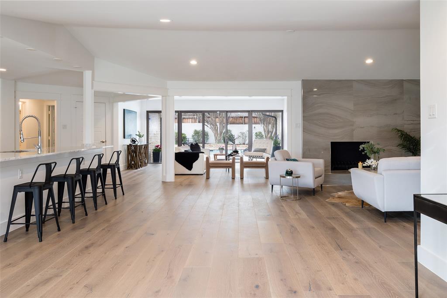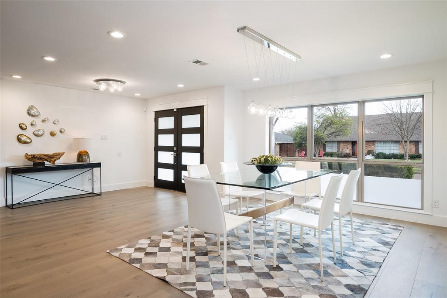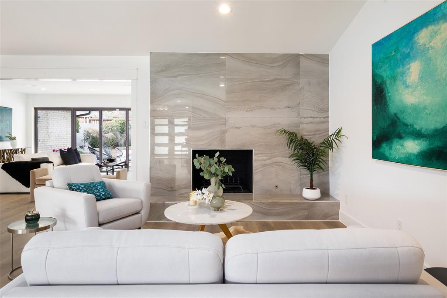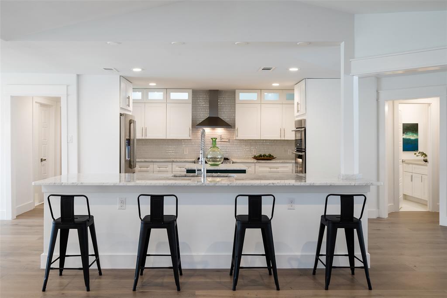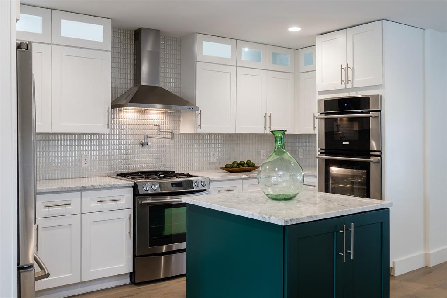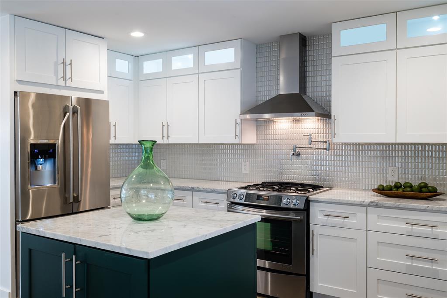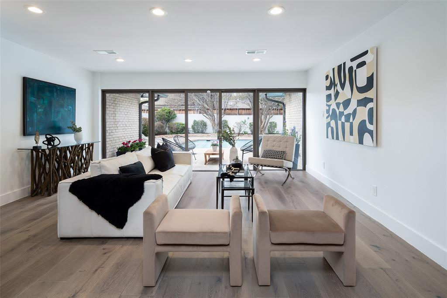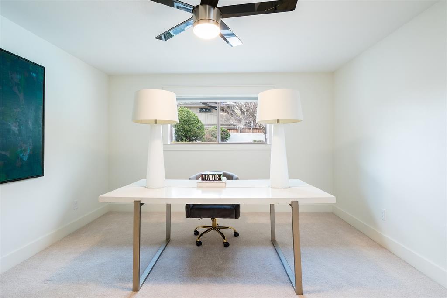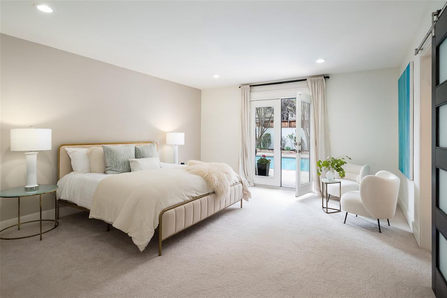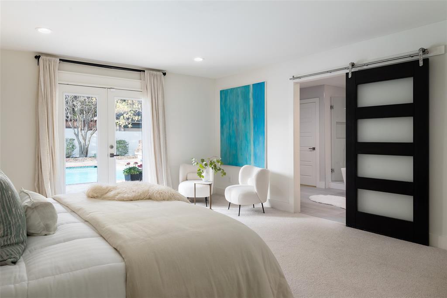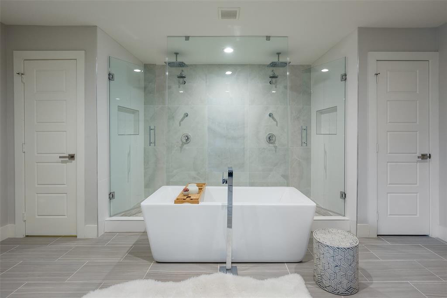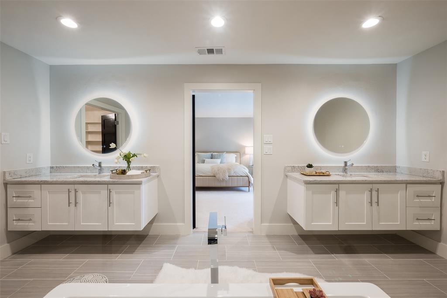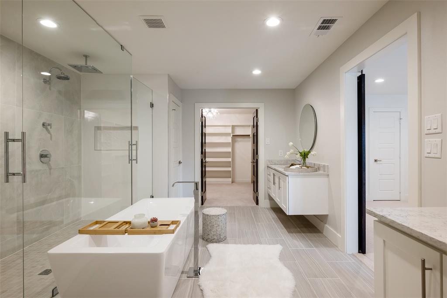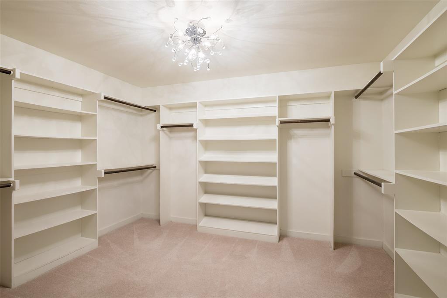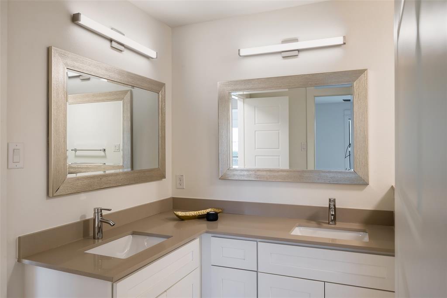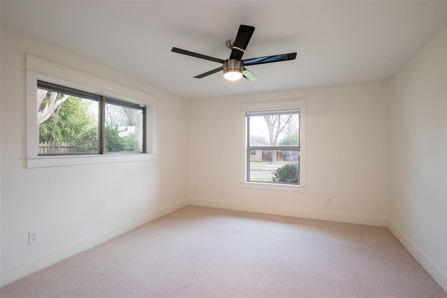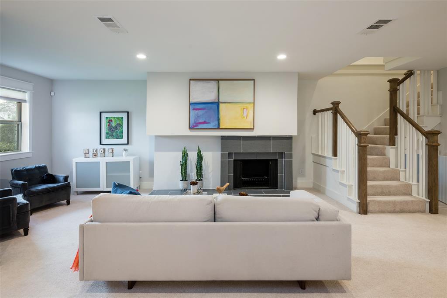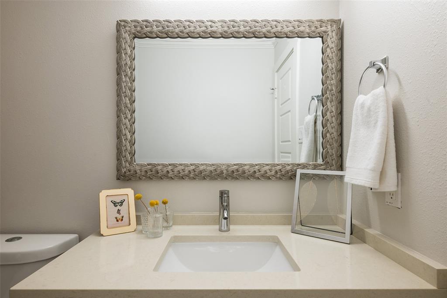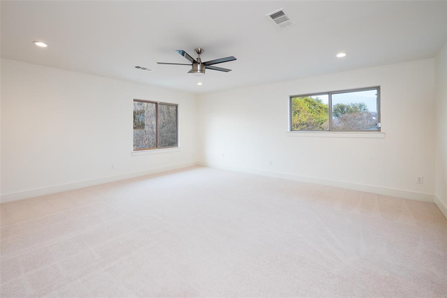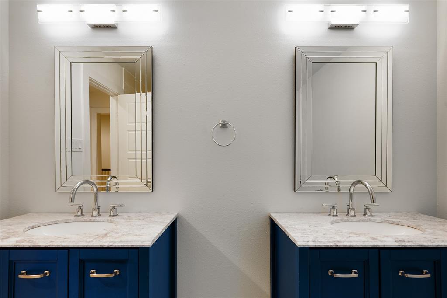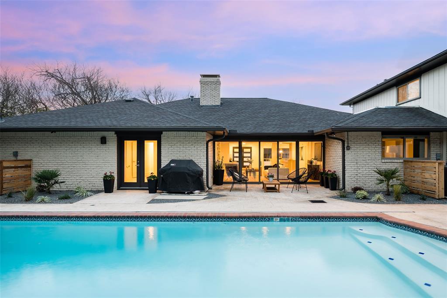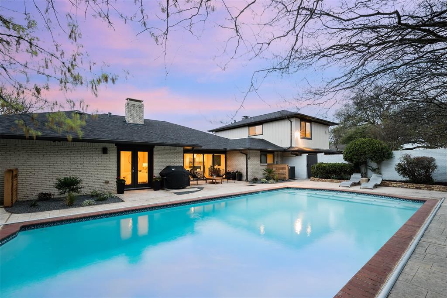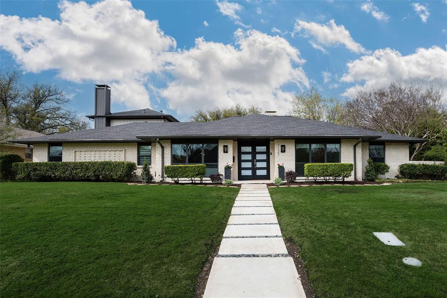7123 Mimosa Lane, Dallas, Texas
$1,369,000 (Last Listing Price)
LOADING ..
Timeless sophistication and charm in the Meadows. 7123 Mimosa's double front doors open to an expansive open concept layout filled with natural light. Formal dining, eat-in kitchen, living and solarium will inspire dinner parties, family game nights, cookouts and more, all with a serene private view of a large pool, and just in time for summer! Primary bedroom complete with sitting area is a private escape with pool-view access. The primary en-suite stuns with large walk-in shower, soaking tub, floating vanities, designer no-fog mirrors and attached dressing-room sized closet, separate from second walk-in closet in bedroom. The shared hallway provides two additional bedrooms, full bath and hall closets. Fourth bedroom with full bath tucked off the kitchen. Fifth bedroom multipurpose space could serve as guest quarters with full bath and walk-in closet. Just below and tied to the main living is a lovely den perfect for a playroom, gameroom, with amazing storage to include cedar closet.
School District: Dallas ISD
Dallas MLS #: 20287335
Representing the Seller: Listing Agent Bess Dickson; Listing Office: Briggs Freeman Sotheby's Int'l
For further information on this home and the Dallas real estate market, contact real estate broker Douglas Newby. 214.522.1000
Property Overview
- Listing Price: $1,369,000
- MLS ID: 20287335
- Status: Sold
- Days on Market: 641
- Updated: 4/15/2023
- Previous Status: For Sale
- MLS Start Date: 3/30/2023
Property History
- Current Listing: $1,369,000
Interior
- Number of Rooms: 5
- Full Baths: 4
- Half Baths: 1
- Interior Features:
Cable TV Available
Cedar Closet(s)
Decorative Lighting
Double Vanity
Eat-in Kitchen
Flat Screen Wiring
Granite Counters
Kitchen Island
Open Floorplan
Pantry
Vaulted Ceiling(s)
Walk-In Closet(s)
In-Law Suite Floorplan
- Flooring:
Carpet
Ceramic Tile
Hardwood
Parking
- Parking Features:
Garage Double Door
Alley Access
Concrete
Covered
Driveway
Epoxy Flooring
Garage
Garage Door Opener
Garage Faces Rear
Inside Entrance
Kitchen Level
Lighted
Off Street
Oversized
Side By Side
Location
- County: Dallas
- Directions: Take Walnut Hill Exit west off 75, go past Trader Joes, turn right at Boedecker (into The Meadows community) follow meandering road to Mimosa turn left home is down a bit on your right OR off of NWHWY just past NorthPark Center turn North on Boedecker Street and follow across Park then Walnut Hill
Community
- Home Owners Association: None
School Information
- School District: Dallas ISD
- Elementary School: Prestonhol
- Middle School: Benjamin Franklin
- High School: Hillcrest
Heating & Cooling
- Heating/Cooling:
Central
Natural Gas
Zoned
Utilities
- Utility Description:
All Weather Road
Alley
City Sewer
City Water
Concrete
Curbs
Individual Gas Meter
Individual Water Meter
Overhead Utilities
Sidewalk
Lot Features
- Lot Size (Acres): 0.31
- Lot Size (Sqft.): 13,547.16
- Lot Dimensions: 100x135
- Lot Description:
Few Trees
Interior Lot
Landscaped
No Backyard Grass
Other
Sprinkler System
- Fencing (Description):
Brick
Financial Considerations
- Price per Sqft.: $311
- Price per Acre: $4,401,929
- For Sale/Rent/Lease: For Sale
Disclosures & Reports
- Legal Description: MEADOWS 1 BLK E/5455 LT 4
- Disclosures/Reports: Survey Available
- APN: 00000404053000000
- Block: E5455
Contact Realtor Douglas Newby for Insights on Property for Sale
Douglas Newby represents clients with Dallas estate homes, architect designed homes and modern homes.
Listing provided courtesy of North Texas Real Estate Information Systems (NTREIS)
We do not independently verify the currency, completeness, accuracy or authenticity of the data contained herein. The data may be subject to transcription and transmission errors. Accordingly, the data is provided on an ‘as is, as available’ basis only.


