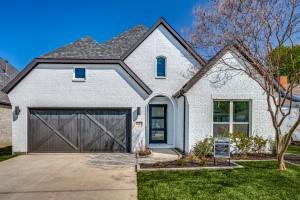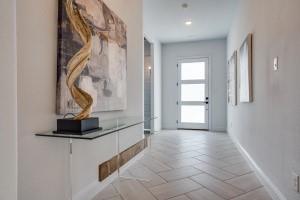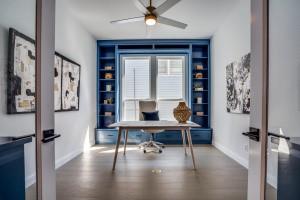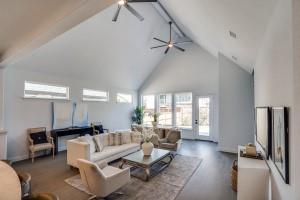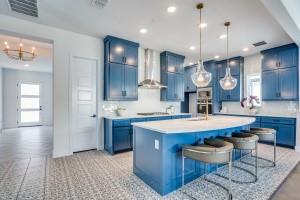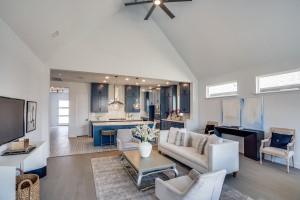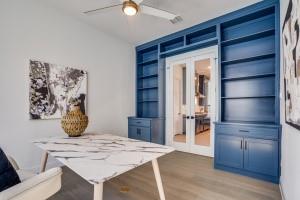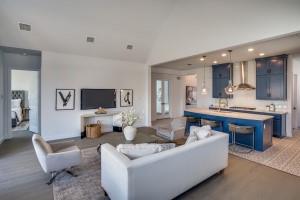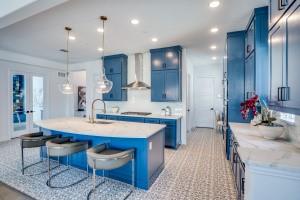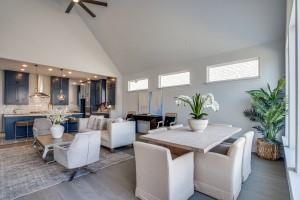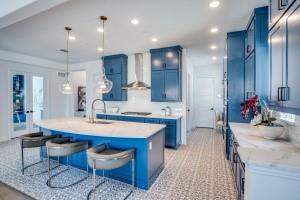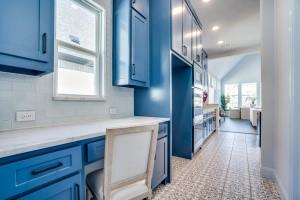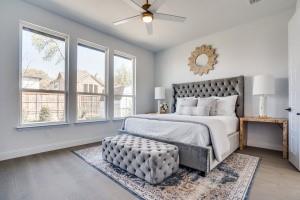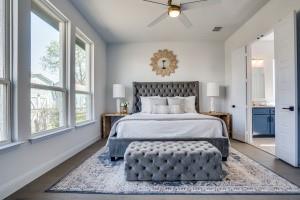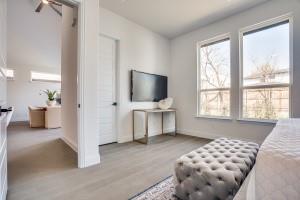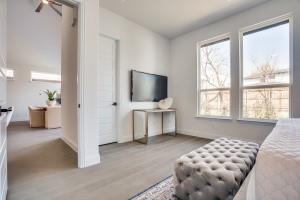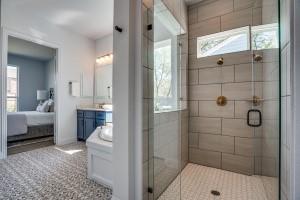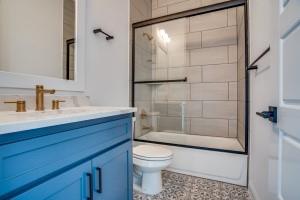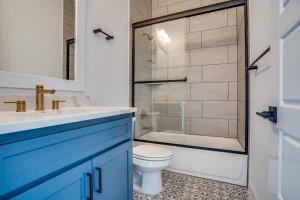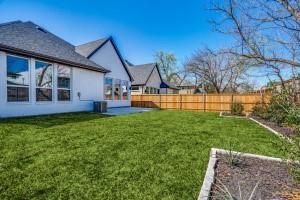4237 Sexton Lane, Dallas, Texas
$999,000 (Last Listing Price)
LOADING ..
Beautiful new one-story construction in Preston Hollow. Three bedrooms, 2.5 baths, 25-foot Vaulted ceilings, private office, gourmet kitchen walk-in pantry, utility room off of the kitchen, and door from the kitchen directly into the garage. Large master bedroom and large master bath, two additional bedrooms a full bath and half bath for guests. Solid brick exterior all around. Quality abounds. The great layout with high ceilings makes this home feel larger than 2283 sq ft. Large picture windows look into the back patio and yard. Natural light throughout. Wood floors, tile, and natural stone make this home a modern masterpiece. The backyard is large enough for a pool and outdoor kitchen. The open-concept gourmet kitchen features a walk-in pantry, high-end appliances, and a utility room. A large 2, car garage is attached. No HOA. Full 1,2,10 warranty included. This one is special! One-story, new construction in Preston Hollow, under 1 mill. It won't last long!
School District: Dallas ISD
Dallas MLS #: 20283302
Representing the Seller: Listing Agent Stephanie Davenport; Listing Office: Allie Beth Allman & Assoc.
For further information on this home and the Dallas real estate market, contact real estate broker Douglas Newby. 214.522.1000
Property Overview
- Listing Price: $999,000
- MLS ID: 20283302
- Status: Sold
- Days on Market: 590
- Updated: 4/19/2023
- Previous Status: For Sale
- MLS Start Date: 3/20/2023
Property History
- Current Listing: $999,000
Interior
- Number of Rooms: 3
- Full Baths: 2
- Half Baths: 1
- Interior Features:
Built-in Features
Cable TV Available
Decorative Lighting
Dry Bar
Eat-in Kitchen
High Speed Internet Available
Kitchen Island
Natural Woodwork
Open Floorplan
Pantry
Sound System Wiring
Vaulted Ceiling(s)
Walk-In Closet(s)
- Flooring:
Ceramic Tile
Hardwood
Wood
Parking
- Parking Features:
Garage Double Door
Garage
Garage Door Opener
Garage Faces Front
Private
Location
- County: Dallas
- Directions: Off of Midway road between Walnut Hill and Royal Lane. East on Sexton Road, the house will be on the North side of the street.
Community
- Home Owners Association: None
School Information
- School District: Dallas ISD
- Elementary School: Walnuthill
- Middle School: Cary
- High School: Jefferson
Heating & Cooling
- Heating/Cooling:
Central
Utilities
- Utility Description:
Cable Available
City Sewer
City Water
Concrete
Individual Gas Meter
Lot Features
- Lot Size (Acres): 0.16
- Lot Size (Sqft.): 6,751.8
- Lot Dimensions: 50x134
- Lot Description:
Few Trees
Interior Lot
Sprinkler System
- Fencing (Description):
Back Yard
Wood
Financial Considerations
- Price per Sqft.: $437
- Price per Acre: $6,445,161
- For Sale/Rent/Lease: For Sale
Disclosures & Reports
- Legal Description: NORTHCREST BLK 5/5536 LT 37
- APN: 00000417532000000
- Block: 55536
Contact Realtor Douglas Newby for Insights on Property for Sale
Douglas Newby represents clients with Dallas estate homes, architect designed homes and modern homes.
Listing provided courtesy of North Texas Real Estate Information Systems (NTREIS)
We do not independently verify the currency, completeness, accuracy or authenticity of the data contained herein. The data may be subject to transcription and transmission errors. Accordingly, the data is provided on an ‘as is, as available’ basis only.


