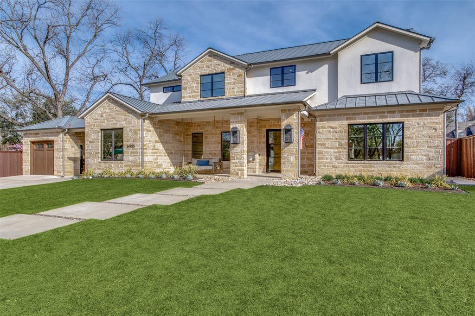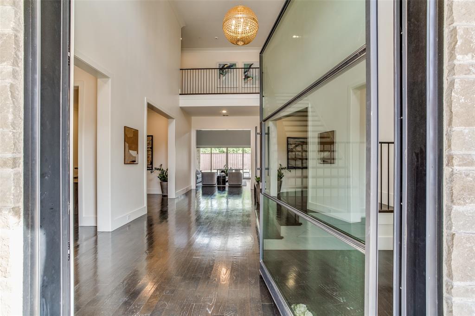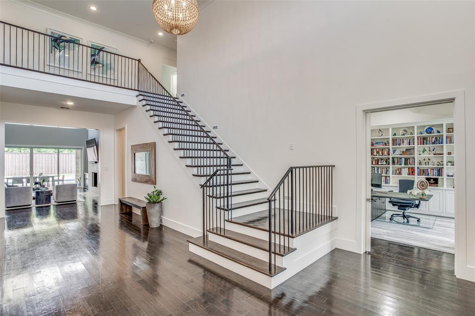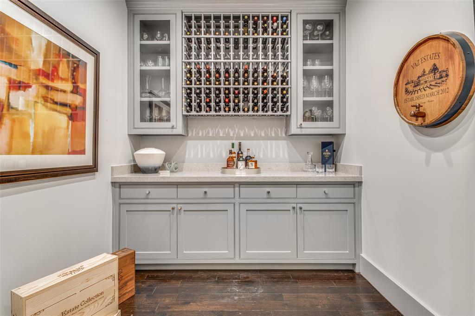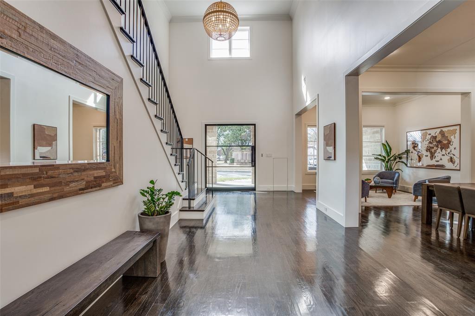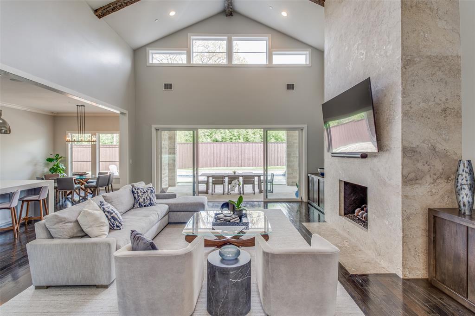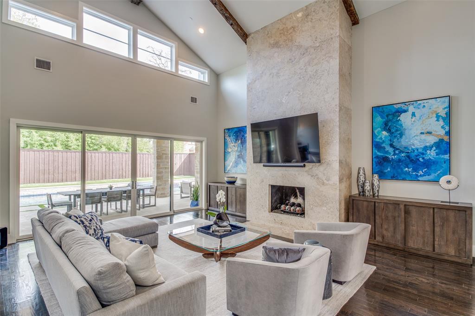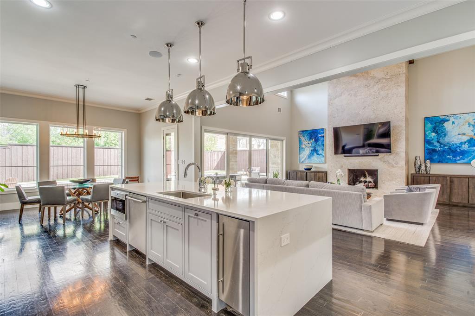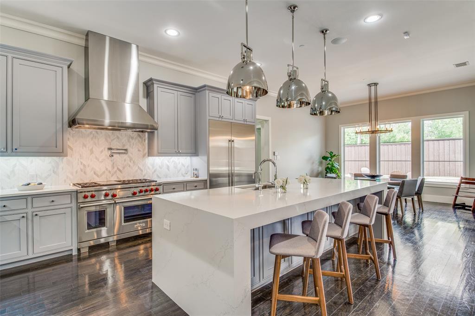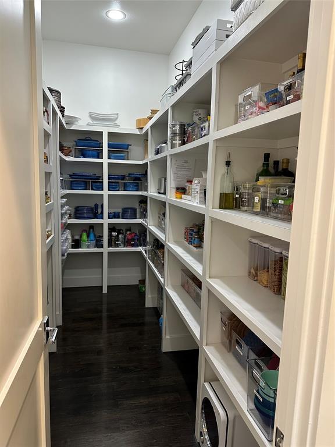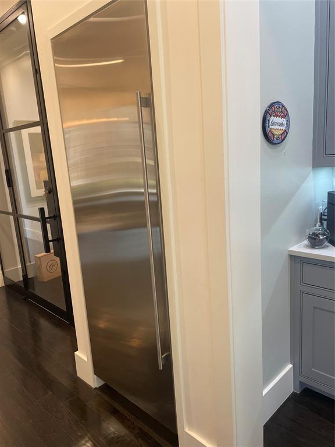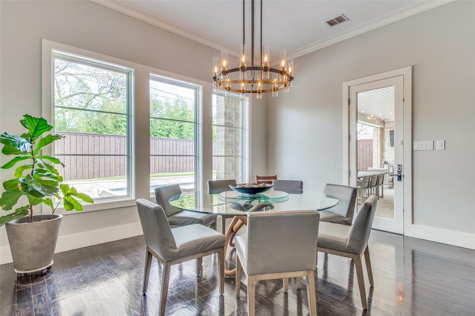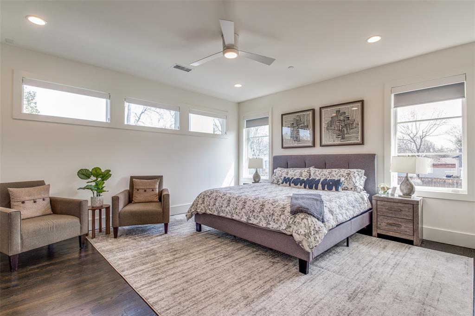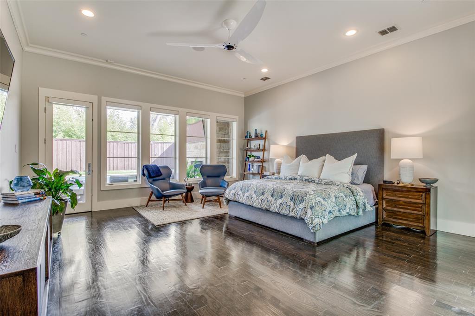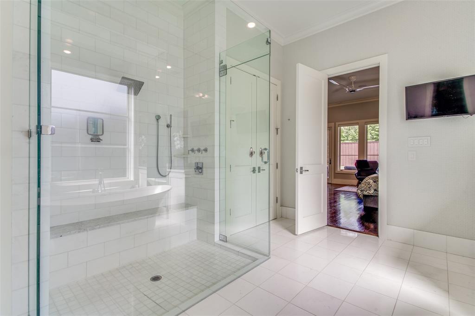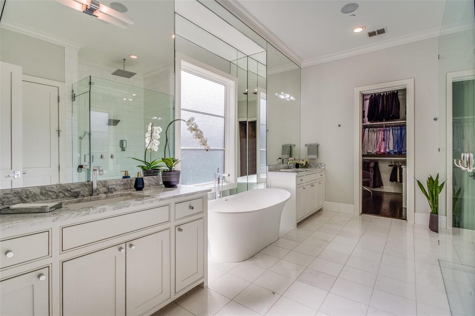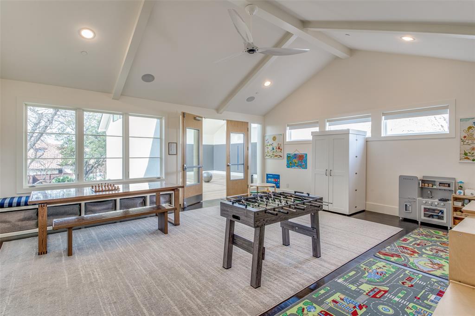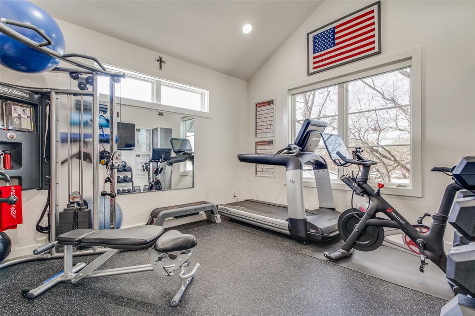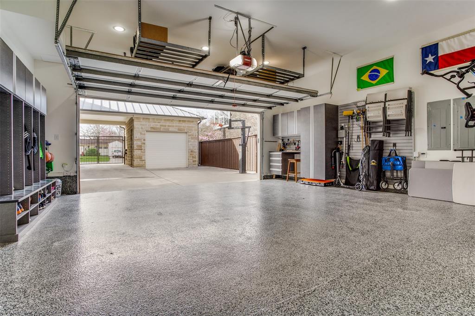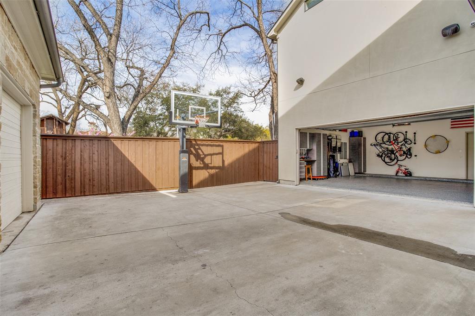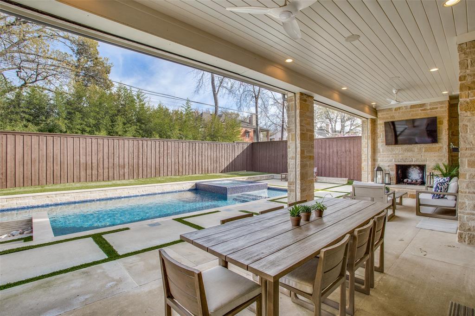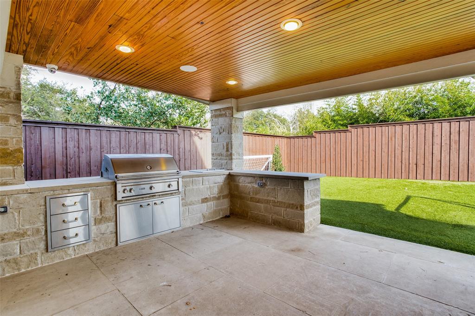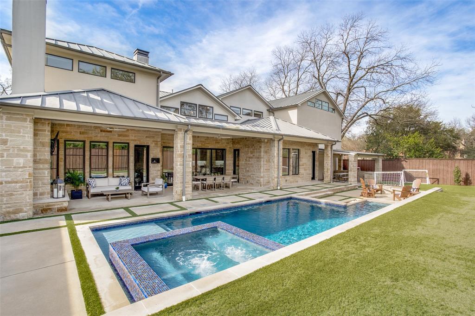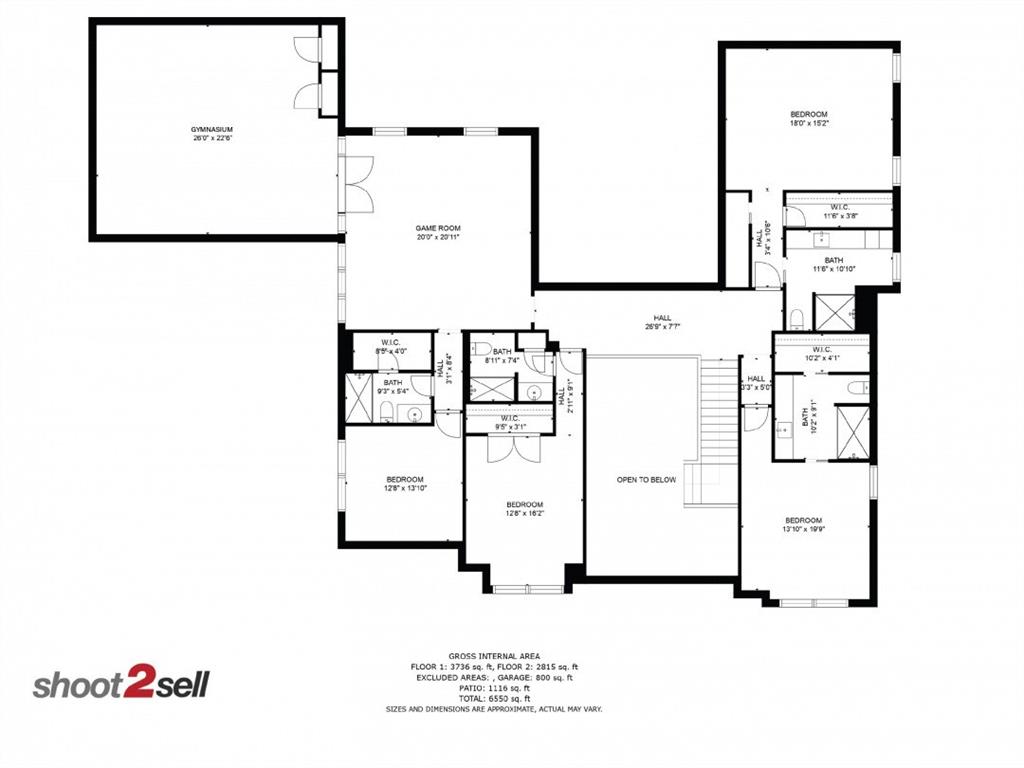6035 Aberdeen Avenue, Dallas, Texas
$3,575,000 (Last Listing Price)
LOADING ..
Built in 2014 by Dallas’ premier builder Faulkner-Perrin and renovated in 2020 to further enhance the home, this house has all the I WANTS…including a GYMNASIUM, glass to view the pool+patio+yard, a perfect kitchen for entertaining with high end appliances: Wolf pro-style dual fuel range, Sub-Zero fridges(2), Freezer, Beverage Fridges (2). A butler’s pantry, wine room, home office. Sliding doors in the great room open to the expansive outdoor living area with FP, screens, grill area and pool+spa. The primary suite with luxe bath+huge closet, guest bedroom+study, huge laundry+mud room with tons of storage are on the 1st floor. 4 spacious bedrooms, each with ensuite bath+fabulous game room+400 sq ft gym are up. Bedroom 6 is currently the exercise room. Control 4 automated entertainment-whole house system, fresh paint, hardwood floor, upgrades throughout in a terrific location…this is the home that will exceed your expectations.
School District: Dallas ISD
Dallas MLS #: 20269734
Representing the Seller: Listing Agent Danna Morguloff-Hayden; Listing Office: Ebby Halliday, REALTORS
For further information on this home and the Dallas real estate market, contact real estate broker Douglas Newby. 214.522.1000
Property Overview
- Listing Price: $3,575,000
- MLS ID: 20269734
- Status: Sold
- Days on Market: 659
- Updated: 5/26/2023
- Previous Status: For Sale
- MLS Start Date: 3/9/2023
Property History
- Current Listing: $3,575,000
- Original Listing: $3,900,000
Interior
- Number of Rooms: 6
- Full Baths: 6
- Half Baths: 1
- Interior Features:
Built-in Features
Built-in Wine Cooler
Cable TV Available
Cathedral Ceiling(s)
Decorative Lighting
Double Vanity
Flat Screen Wiring
Granite Counters
High Speed Internet Available
Kitchen Island
Open Floorplan
Pantry
Smart Home System
Sound System Wiring
Vaulted Ceiling(s)
Walk-In Closet(s)
Wet Bar
Wired for Data
- Flooring:
Ceramic Tile
Wood
Parking
- Parking Features:
Additional Parking
Garage Faces Front
Location
- County: Dallas
- Directions: North of Walnut Hill, East on Preston. SIY
Community
- Home Owners Association: None
School Information
- School District: Dallas ISD
- Elementary School: Prestonhol
- Middle School: Benjamin Franklin
- High School: Hillcrest
Heating & Cooling
- Heating/Cooling:
Central
Natural Gas
Utilities
- Utility Description:
City Sewer
City Water
Lot Features
- Lot Size (Acres): 0.36
- Lot Size (Sqft.): 15,594.48
- Lot Dimensions: 100 x 150
- Lot Description:
Interior Lot
Landscaped
Lrg. Backyard Grass
Sprinkler System
- Fencing (Description):
Back Yard
Wood
Financial Considerations
- Price per Sqft.: $513
- Price per Acre: $9,986,034
- For Sale/Rent/Lease: For Sale
Disclosures & Reports
- Legal Description: DICKEYS BLK 13/5492 W 1/2 LOT 10
- APN: 00000410590000000
- Block: 13/5492
Contact Realtor Douglas Newby for Insights on Property for Sale
Douglas Newby represents clients with Dallas estate homes, architect designed homes and modern homes.
Listing provided courtesy of North Texas Real Estate Information Systems (NTREIS)
We do not independently verify the currency, completeness, accuracy or authenticity of the data contained herein. The data may be subject to transcription and transmission errors. Accordingly, the data is provided on an ‘as is, as available’ basis only.


