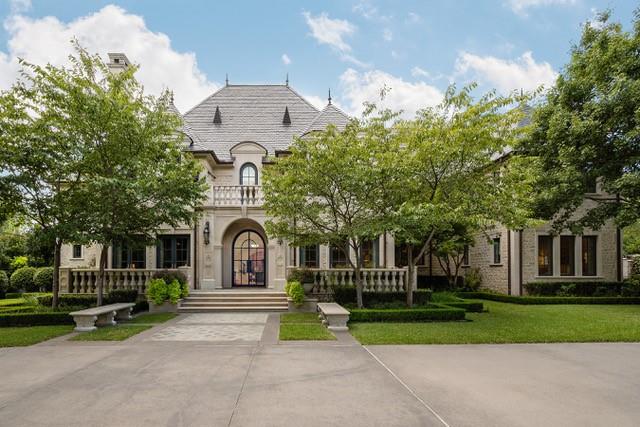11333 W Ricks Circle, Dallas, Texas
$10,000,000Architect William Briggs
LOADING ..
Designed by renowned architect William Briggs & interior design by Collins Interiors, this sophisticated Preston Hollow estate perched on 1.16 acres, boasts every imaginable luxury. A marble-floored foyer leads to a handsome Honduran Crotch Mahogany study, a formal dining room adorned with DeGournay wallpaper & an Italian Murano glass chandelier, & a great room enhanced by raised coffered ceilings & French doors which lead to the covered terrace, cross-spraying fountains, resort-style pool, & expansive gardens. The adjoining chef’s kitchen is fully equipped with top-of-the-line appliances, a large center island, & butler’s pantry. The luxurious primary suite, with its silk wall coverings, fireplace, and sitting area, includes an ensuite bath with floor-to-ceiling marble. Ideally located in a quiet neighborhood close to Dallas' finest shopping, dining, & schools. Elevator, 4-car garage, slate roof, copper gutters & more can be found on the amenities list.
School District: Dallas ISD
Dallas MLS #: 20269051
Representing the Seller: Listing Agent Holly Davis; Listing Office: Allie Beth Allman & Assoc.
Representing the Buyer: Contact realtor Douglas Newby of Douglas Newby & Associates if you would like to see this property. 214.522.1000
Property Overview
- Listing Price: $10,000,000
- MLS ID: 20269051
- Status: Cancelled
- Days on Market: 577
- Updated: 5/17/2023
- Previous Status: For Sale
- MLS Start Date: 3/21/2023
Property History
- Current Listing: $10,000,000
Interior
- Number of Rooms: 6
- Full Baths: 7
- Half Baths: 2
- Interior Features:
Built-in Wine Cooler
Decorative Lighting
Elevator
Flat Screen Wiring
High Speed Internet Available
Multiple Staircases
Paneling
Smart Home System
Sound System Wiring
Vaulted Ceiling(s)
Wainscoting
Wet Bar
- Flooring:
Marble
Wood
Parking
- Parking Features:
Garage Faces Side
Oversized
Location
- County: Dallas
- Directions: From Hillcrest, turn East onto Northaven, then turn North onto W. Ricks Circle and house is second on left (west) side.
Community
- Home Owners Association: None
School Information
- School District: Dallas ISD
- Elementary School: Pershing
- Middle School: Benjamin Franklin
- High School: Hillcrest
Heating & Cooling
- Heating/Cooling:
Central
Natural Gas
Utilities
- Utility Description:
City Sewer
City Water
Lot Features
- Lot Size (Acres): 1.16
- Lot Size (Sqft.): 50,573.16
- Lot Dimensions: 142x340x157x336
- Lot Description:
Acreage
Interior Lot
Lrg. Backyard Grass
Many Trees
Sprinkler System
- Fencing (Description):
Wood
Financial Considerations
- Price per Sqft.: $927
- Price per Acre: $8,613,264
- For Sale/Rent/Lease: For Sale
Disclosures & Reports
- Legal Description: HILLCREST ESTATES BLK 2/7490 LT 2
- APN: 00000739078000000
- Block: 27490
Contact Realtor Douglas Newby for Insights on Property for Sale
Douglas Newby represents clients with Dallas estate homes, architect designed homes and modern homes.
Listing provided courtesy of North Texas Real Estate Information Systems (NTREIS)
We do not independently verify the currency, completeness, accuracy or authenticity of the data contained herein. The data may be subject to transcription and transmission errors. Accordingly, the data is provided on an ‘as is, as available’ basis only.


