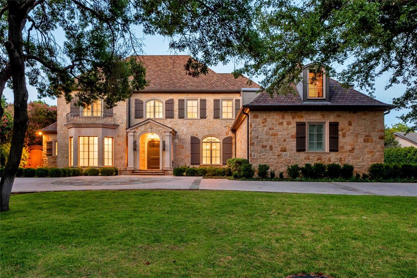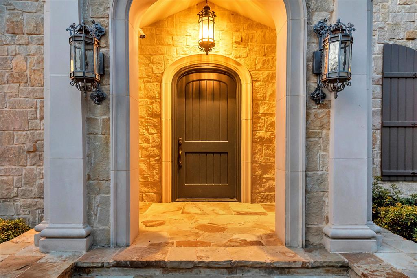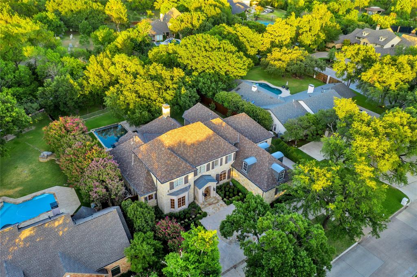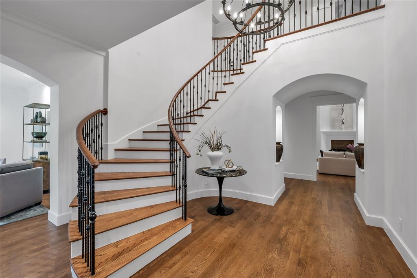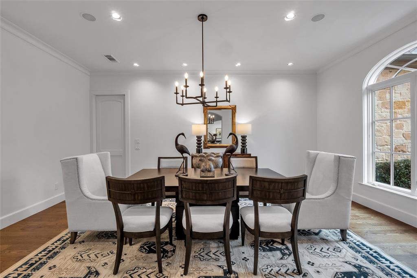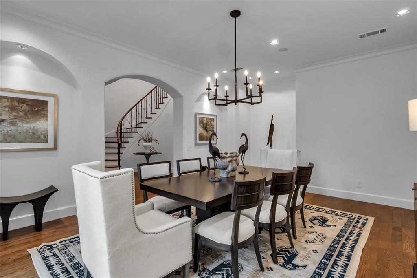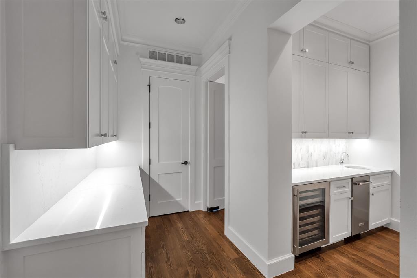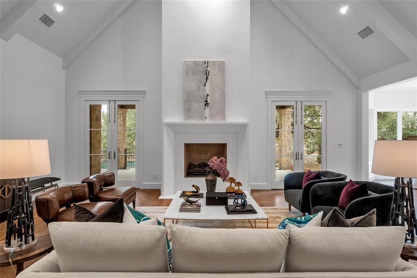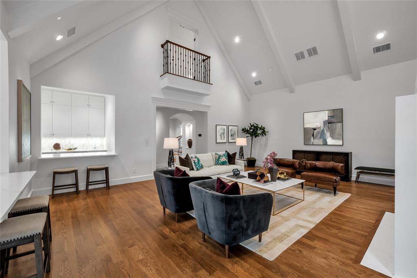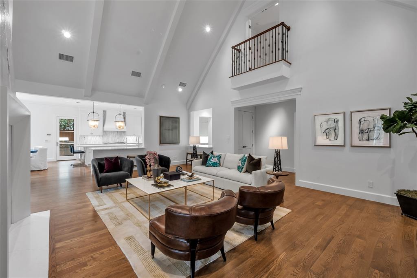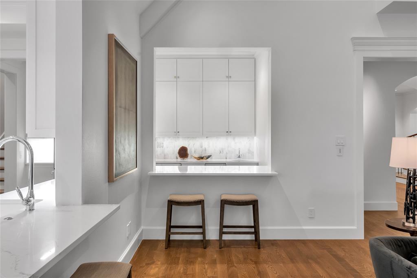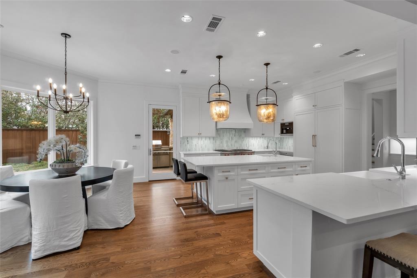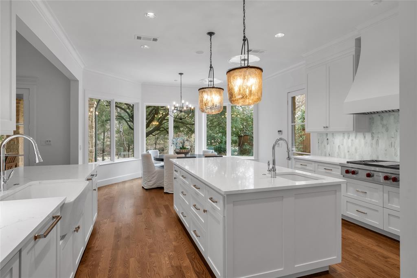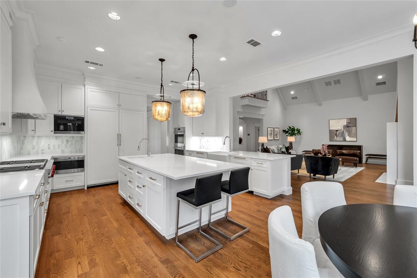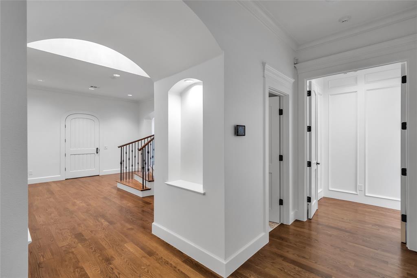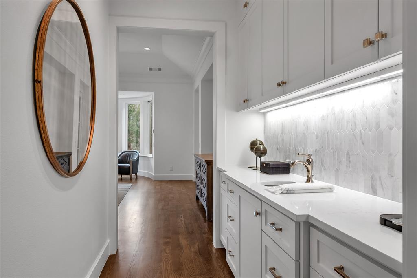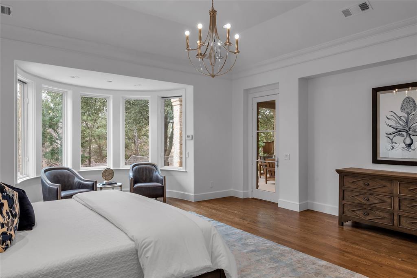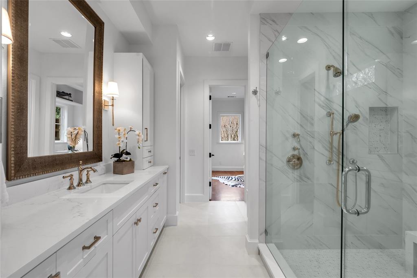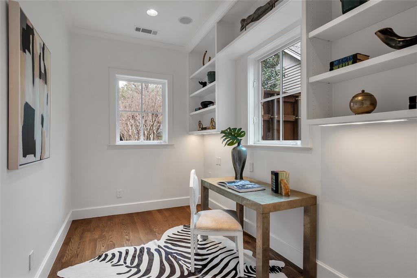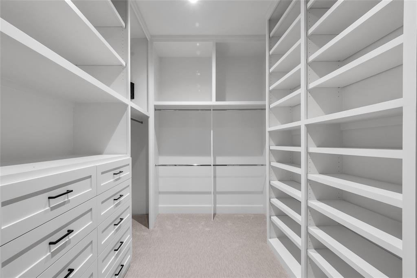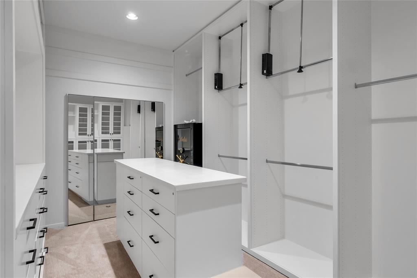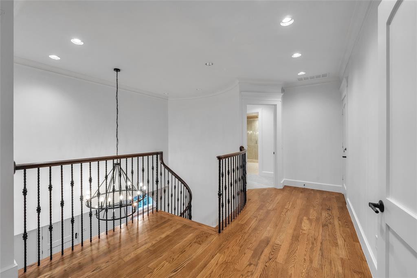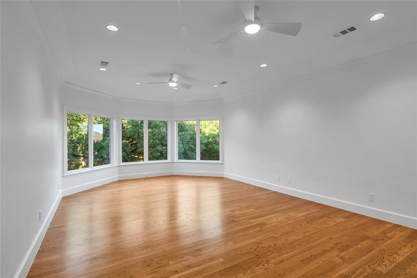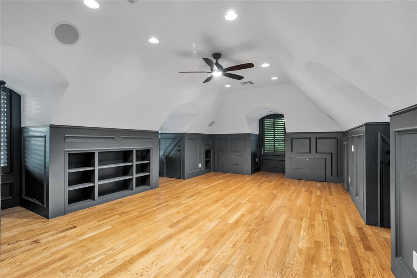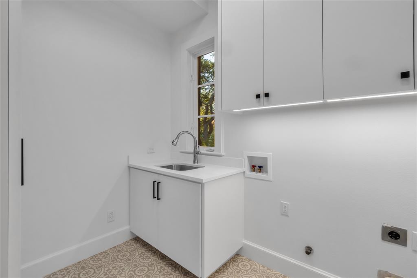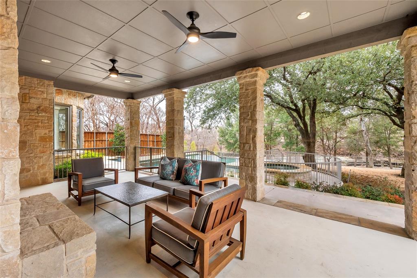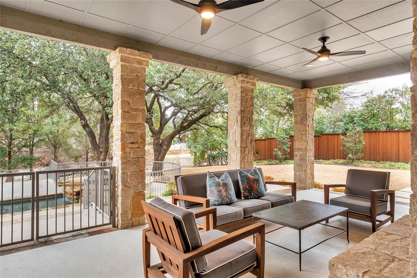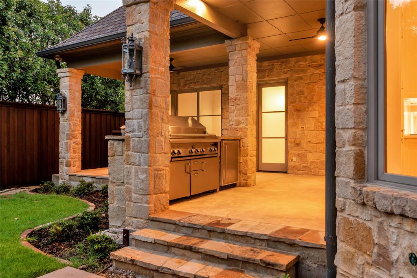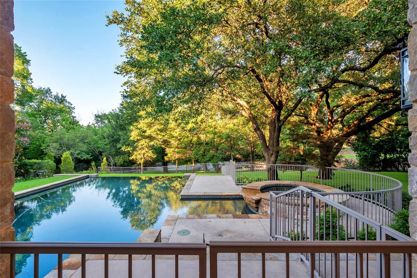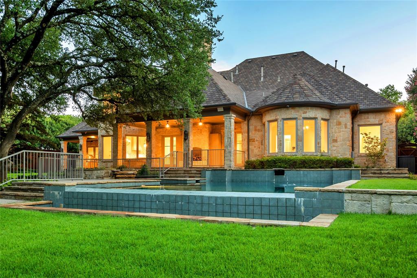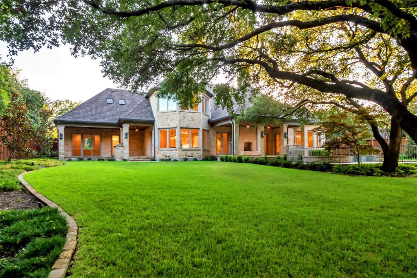5419 Hilton Head Drive, Dallas, Texas
$3,650,000 (Last Listing Price)Architect Richard Drummond Davis
LOADING ..
Richard Drummond Davis designed home with construction by Jim Reilly Homes. Originally built in 2003 but completely reimagined over the last few years. The ultimate in privacy with over .7 of an acre and backing to a creek yet minutes from the Tollway. Downstairs main suite with his and hers baths and closets. Guest suite is downstairs and 3 additional bedroom suites are upstairs. Huge office upstairs along with a smaller office downstairs. Bonus room upstairs could be a work out room, craft room or temperature controlled storage. Outside offers plenty of covered entertaining space and kitchen with grill and refrigerator. Pool is made for lap swimming but also has an infinity edge. Turn key ready. Unique one of a kind opportunity. Check out the video for a better look of the property. Floor plan and survey are available.
School District: Plano ISD
Dallas MLS #: 20265444
Representing the Seller: Listing Agent Julie Boren; Listing Office: Dave Perry Miller Real Estate
For further information on this home and the Dallas real estate market, contact real estate broker Douglas Newby. 214.522.1000
Property Overview
- Listing Price: $3,650,000
- MLS ID: 20265444
- Status: Sold
- Days on Market: 1027
- Updated: 6/20/2023
- Previous Status: For Sale
- MLS Start Date: 2/24/2023
Property History
- Current Listing: $3,650,000
Interior
- Number of Rooms: 5
- Full Baths: 6
- Half Baths: 1
- Interior Features:
Built-in Wine Cooler
Eat-in Kitchen
Kitchen Island
Multiple Staircases
Open Floorplan
Pantry
Wet Bar
- Flooring:
Carpet
Marble
Tile
Wood
Parking
- Parking Features:
Circular Driveway
Garage
Garage Door Opener
Garage Faces Side
Location
- County: Collin
- Directions: See GPS
Community
- Home Owners Association: Voluntary
School Information
- School District: Plano ISD
- Elementary School: Mitchell
- Middle School: Frankford
- High School: Shepton
Heating & Cooling
- Heating/Cooling:
Central
Utilities
- Utility Description:
City Sewer
City Water
Sidewalk
Lot Features
- Lot Size (Acres): 0.75
- Lot Size (Sqft.): 32,670
Financial Considerations
- Price per Sqft.: $503
- Price per Acre: $4,866,667
- For Sale/Rent/Lease: For Sale
Disclosures & Reports
- Legal Description: BENT TREE NORTH NO 1 SECTION 3 (CDA), BLK 1/8
- APN: R003800100301
- Block: 1
If You Have Been Referred or Would Like to Make an Introduction, Please Contact Me and I Will Reply Personally
Douglas Newby represents clients with Dallas estate homes, architect designed homes and modern homes. Call: 214.522.1000 — Text: 214.505.9999
Listing provided courtesy of North Texas Real Estate Information Systems (NTREIS)
We do not independently verify the currency, completeness, accuracy or authenticity of the data contained herein. The data may be subject to transcription and transmission errors. Accordingly, the data is provided on an ‘as is, as available’ basis only.


