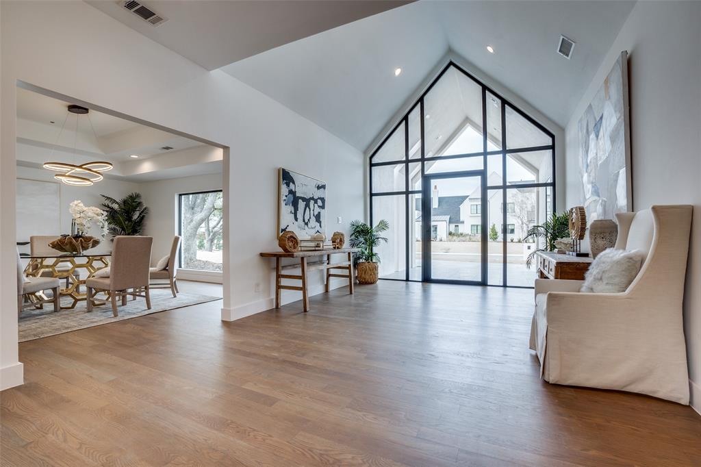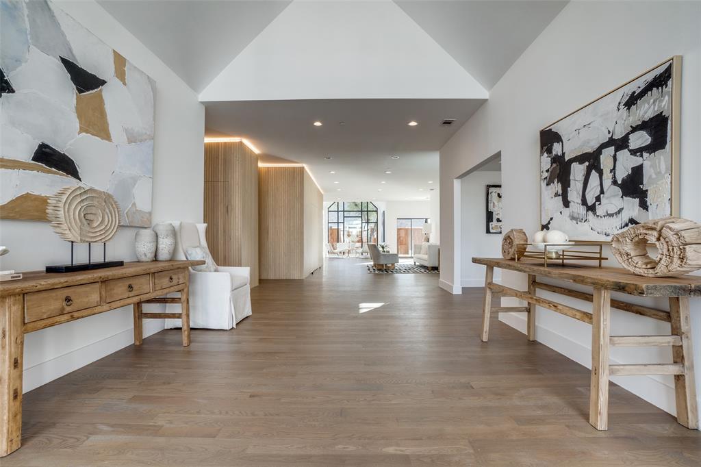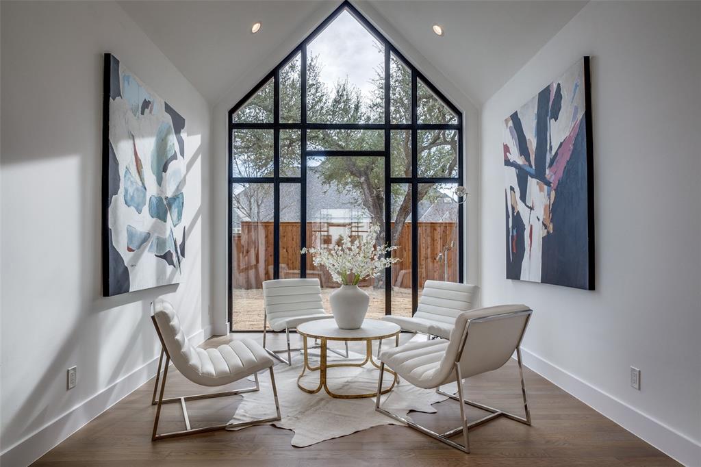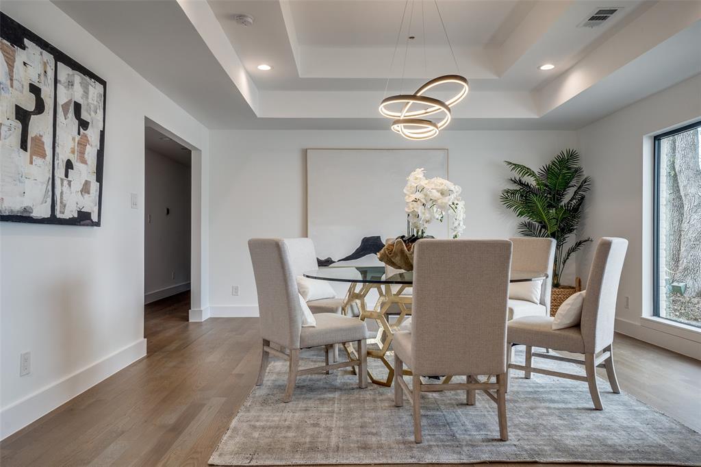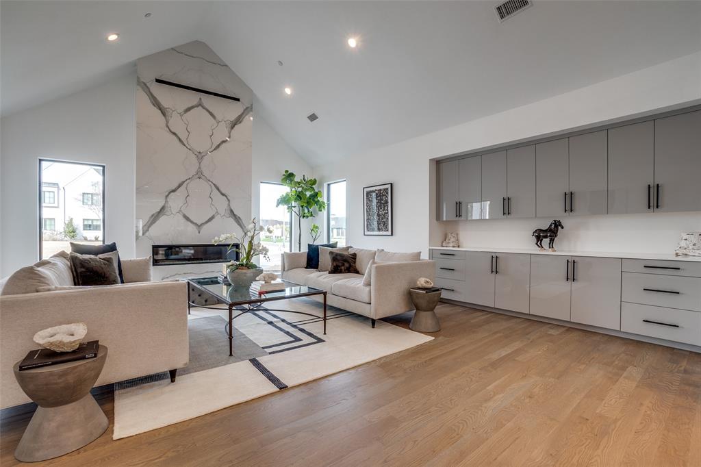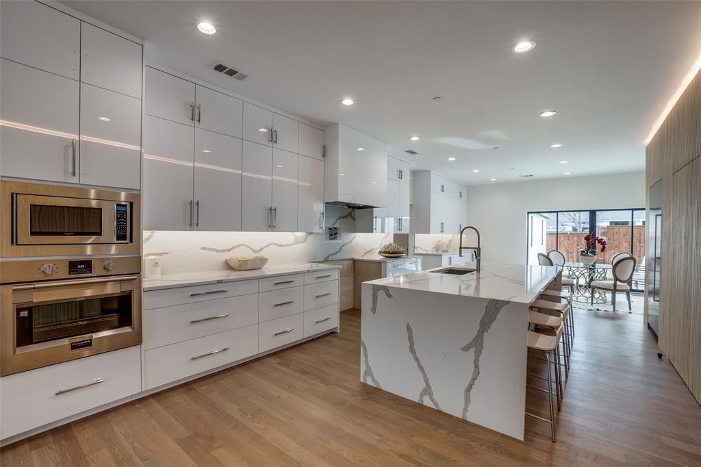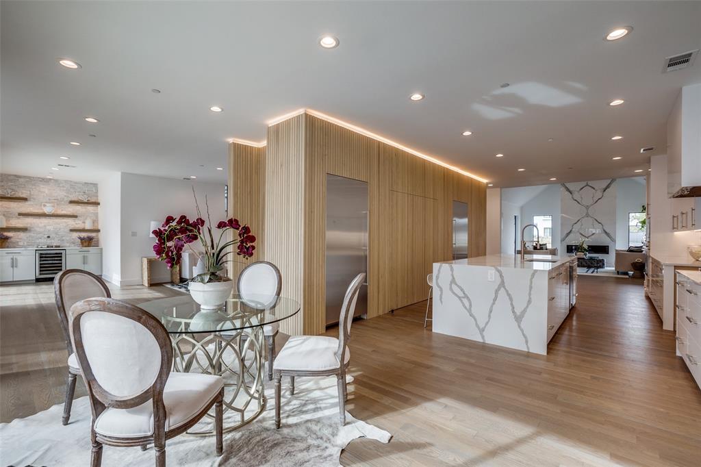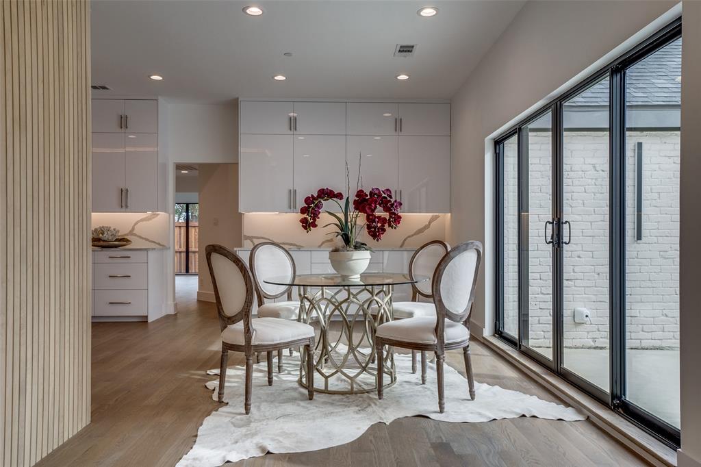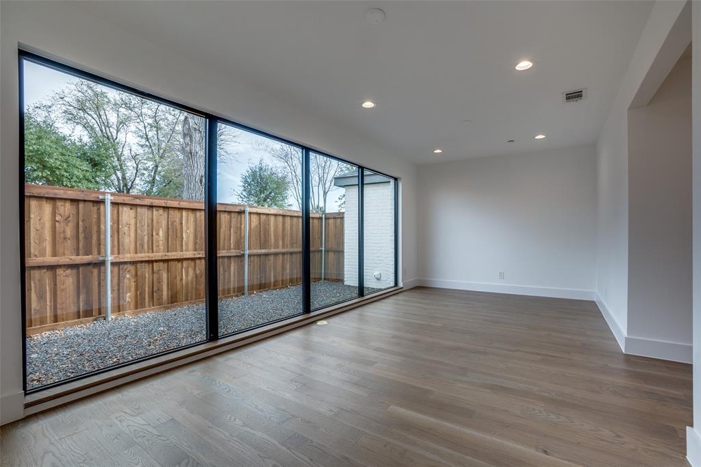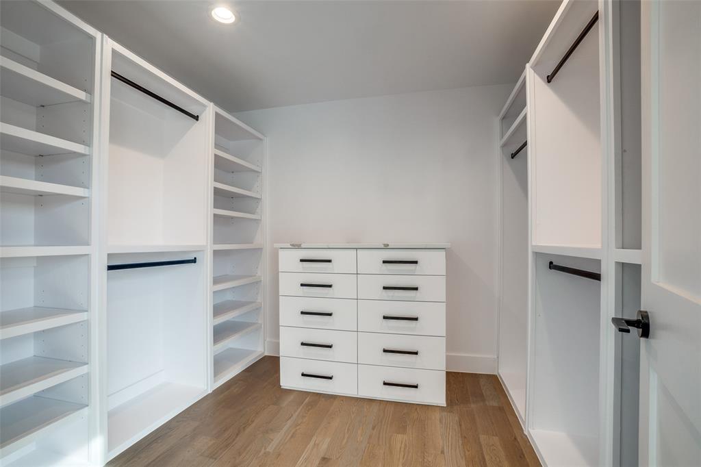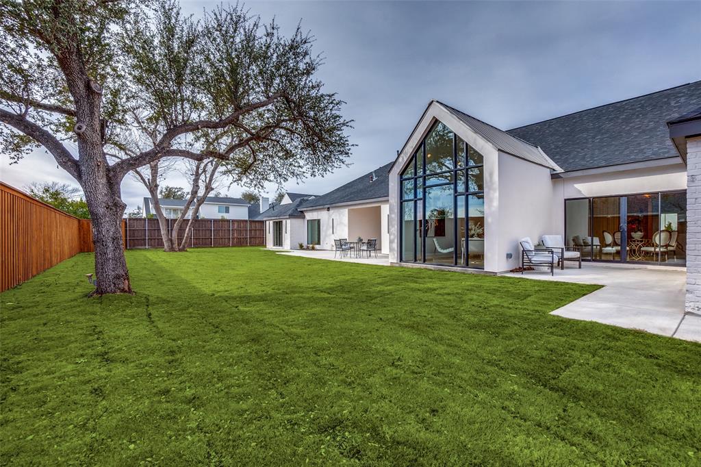5612 Ursula Lane, Dallas, Texas
$3,299,000 (Last Listing Price)
LOADING ..
A modern transitional beauty! Taken to the studs, completely rebuilt. Over .5 acre and over 7,000 sq. ft., This 4 bedroom, and 5.5 bath home is one of a kind. Every part of this home is special, unique, and fabulous! Abundant natural light with The majority of the sq. footage down. Hardwood flooring and natural stone throughout. Large bedrooms with ensuite baths and walk-in closets. The large chef's kitchen includes amazing Italian appliances. A wooden masterpiece house the refrigerator, freezer, and large walk-in pantry. Two fireplaces. The large master bedroom has the closet of your dreams! Another room for an office, playroom, or exercise room. The large room upstairs has a media room and flex space. Large three-car garage with storage. The backyard features several patios. room for a pool, playground, or whatever your imagination creates! natural light, large spaces, abundant storage, and a fabulous location near schools, shopping, and great restaurants. Come see!
School District: Dallas ISD
Dallas MLS #: 20240687
Representing the Seller: Listing Agent Stephanie Davenport; Listing Office: Allie Beth Allman & Assoc.
For further information on this home and the Dallas real estate market, contact real estate broker Douglas Newby. 214.522.1000
Property Overview
- Listing Price: $3,299,000
- MLS ID: 20240687
- Status: Sold
- Days on Market: 644
- Updated: 3/13/2023
- Previous Status: For Sale
- MLS Start Date: 1/21/2023
Property History
- Current Listing: $3,299,000
Interior
- Number of Rooms: 4
- Full Baths: 5
- Half Baths: 1
- Interior Features:
Built-in Features
Built-in Wine Cooler
Cable TV Available
Cathedral Ceiling(s)
Chandelier
Decorative Lighting
Double Vanity
Dry Bar
Eat-in Kitchen
High Speed Internet Available
Kitchen Island
Natural Woodwork
Open Floorplan
Pantry
Vaulted Ceiling(s)
Walk-In Closet(s)
- Flooring:
Hardwood
Parking
- Parking Features:
Additional Parking
Alley Access
Circular Driveway
Electric Gate
Epoxy Flooring
Garage Door Opener
Garage Faces Rear
Oversized
Location
- County: Dallas
- Directions: Take Royal Lane to Netherland Dr. and turn left on Ursula Lane. From Inwood Road, between Royal Lane and Walnut Hill, East on Ursula, cross Netherland Dr., the house is on your right.
Community
- Home Owners Association: None
School Information
- School District: Dallas ISD
- Elementary School: Pershing
- Middle School: Benjamin Franklin
- High School: Hillcrest
Heating & Cooling
- Heating/Cooling:
Central
ENERGY STAR Qualified Equipment
Fireplace(s)
Utilities
- Utility Description:
Concrete
Curbs
Electricity Available
Individual Gas Meter
Individual Water Meter
Sidewalk
Lot Features
- Lot Size (Acres): 0.52
- Lot Size (Sqft.): 22,651.2
- Lot Description:
Acreage
Corner Lot
Few Trees
Landscaped
Sprinkler System
- Fencing (Description):
Back Yard
Wood
Financial Considerations
- Price per Sqft.: $459
- Price per Acre: $6,344,231
- For Sale/Rent/Lease: For Sale
Disclosures & Reports
- APN: 00000414744160000
Contact Realtor Douglas Newby for Insights on Property for Sale
Douglas Newby represents clients with Dallas estate homes, architect designed homes and modern homes.
Listing provided courtesy of North Texas Real Estate Information Systems (NTREIS)
We do not independently verify the currency, completeness, accuracy or authenticity of the data contained herein. The data may be subject to transcription and transmission errors. Accordingly, the data is provided on an ‘as is, as available’ basis only.




