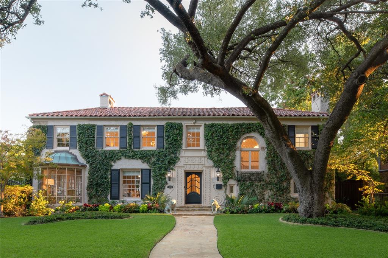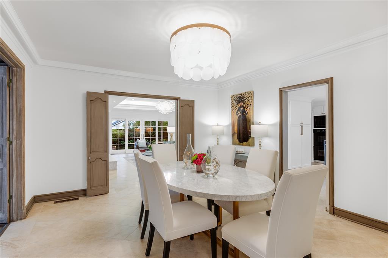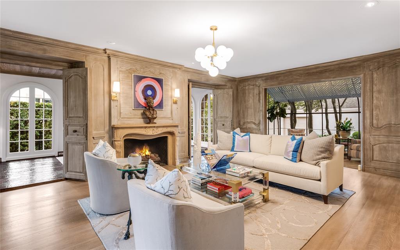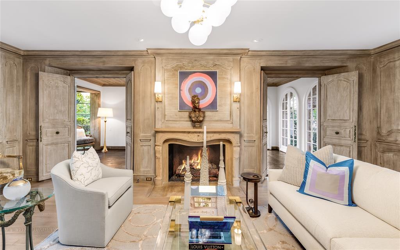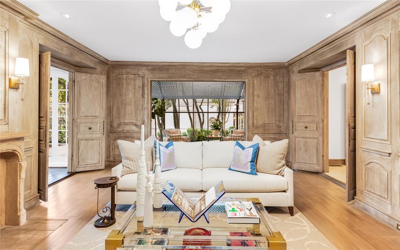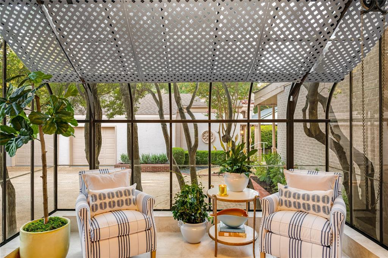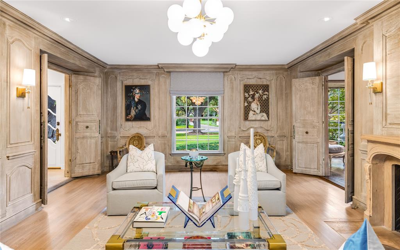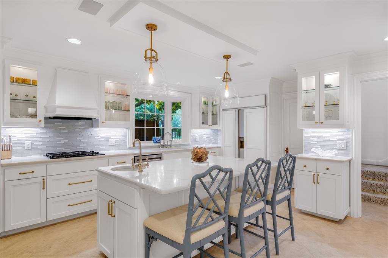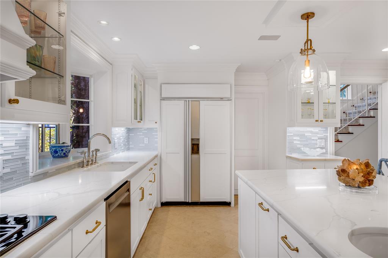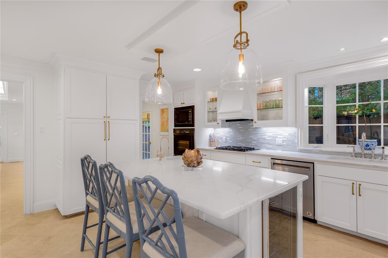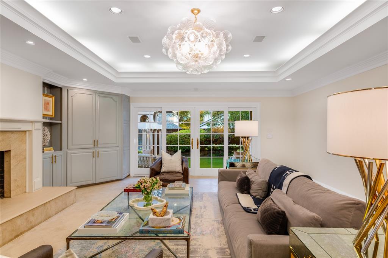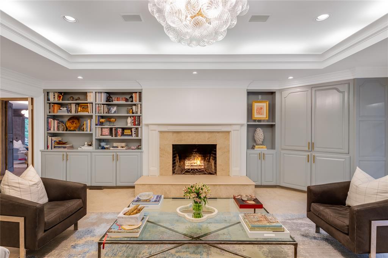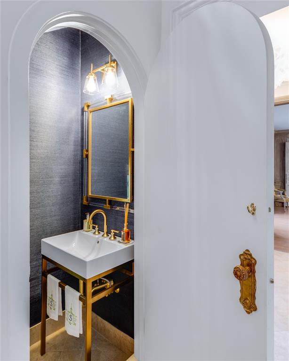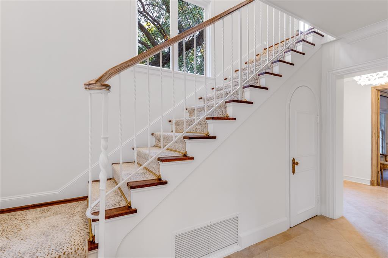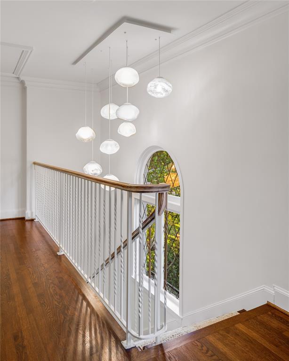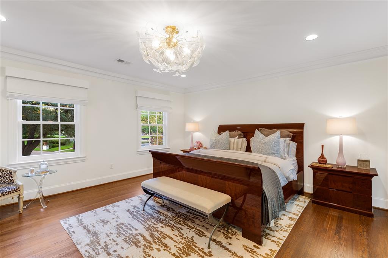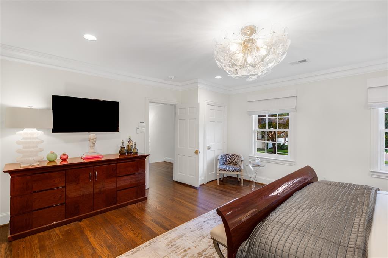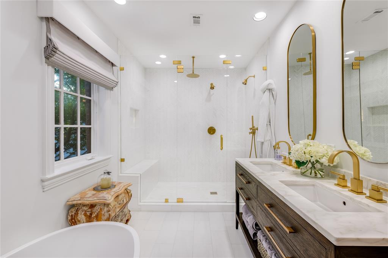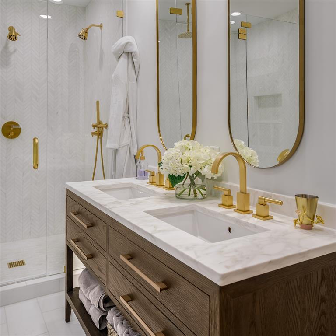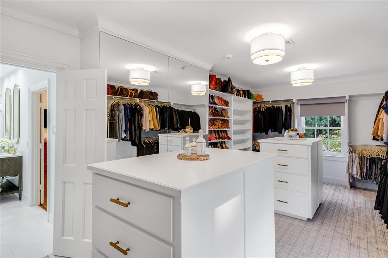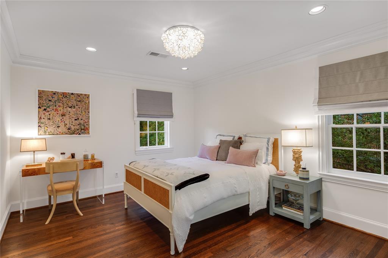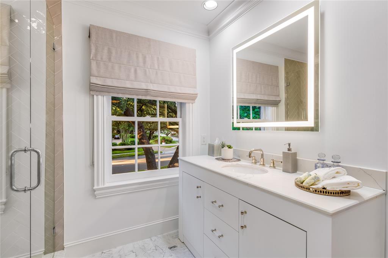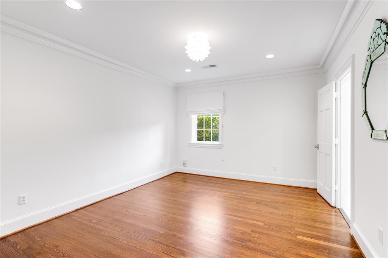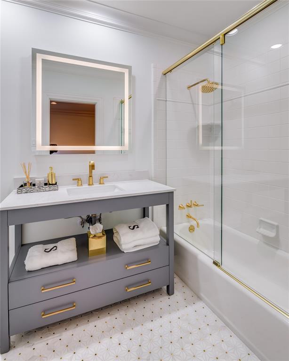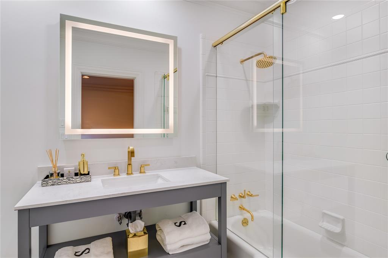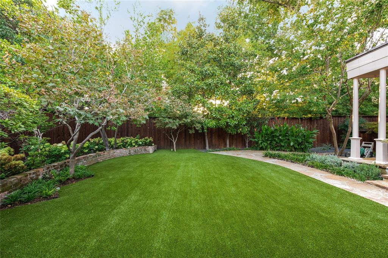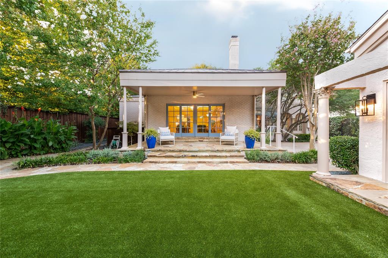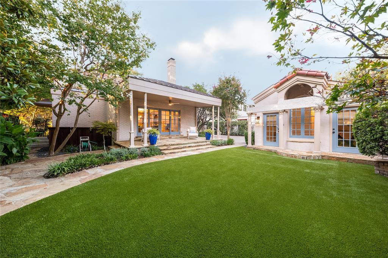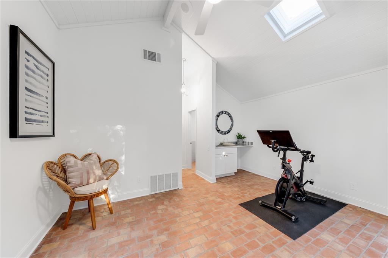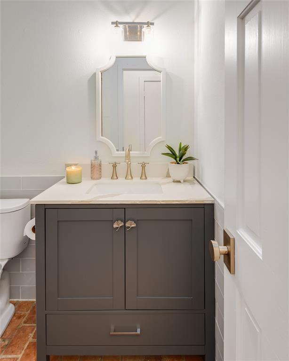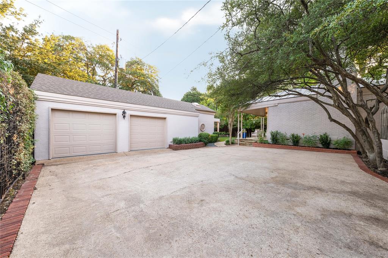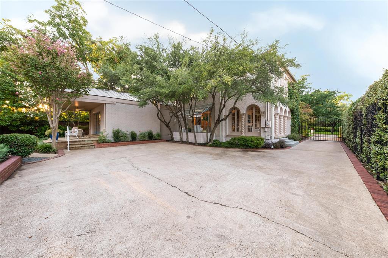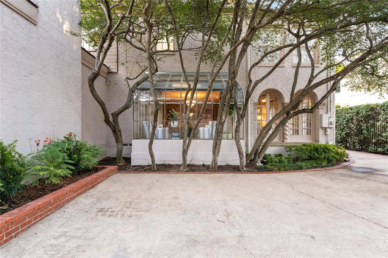4209 Beverly Drive, Highland Park, Texas
$4,495,000 (Last Listing Price)Architect Marion Fooshee and James Cheek
LOADING ..
Designed by renowned architects Marion Fooshee and James Cheek under legendary Hal Thomson and situated on exclusive Beverly Drive in prestigious Highland Park, this iconic 1927 architecturally significant Mediterranean showplace is nestled on an 89’ x 146’ lot with gorgeous mature lighted trees and beautiful landscaping. The home has been featured in numerous publications for its charm and architectural detailing, including the Great American Suburbs and The Homes of the Park Cities, Dallas.
School District: Highland Park ISD
Dallas MLS #: 20236527
Representing the Seller: Listing Agent Teffy Jacobs; Listing Office: Allie Beth Allman & Assoc.
For further information on this home and the Highland Park real estate market, contact real estate broker Douglas Newby. 214.522.1000
Property Overview
- Listing Price: $4,495,000
- MLS ID: 20236527
- Status: Sold
- Days on Market: 1110
- Updated: 3/27/2023
- Previous Status: For Sale
- MLS Start Date: 1/16/2023
Property History
- Current Listing: $4,495,000
Interior
- Number of Rooms: 3
- Full Baths: 3
- Half Baths: 2
- Interior Features:
Built-in Features
Built-in Wine Cooler
Cable TV Available
Chandelier
Decorative Lighting
Eat-in Kitchen
High Speed Internet Available
Kitchen Island
Natural Woodwork
Open Floorplan
Paneling
Sound System Wiring
Walk-In Closet(s)
Wired for Data
- Flooring:
Hardwood
Marble
Stone
Wood
Parking
- Parking Features:
Garage Double Door
Additional Parking
Electric Gate
Electric Vehicle Charging Station(s)
Epoxy Flooring
Garage
Garage Door Opener
Garage Faces Front
Gated
Outside
Oversized
Storage
Location
- County: Dallas
- Directions: Use GPS.
Community
- Home Owners Association: None
School Information
- School District: Highland Park ISD
- Elementary School: Bradfield
- High School: Highland Park
Heating & Cooling
- Heating/Cooling:
Central
Natural Gas
Zoned
Utilities
- Utility Description:
City Sewer
City Water
Concrete
Curbs
Sidewalk
Lot Features
- Lot Size (Acres): 0.29
- Lot Size (Sqft.): 12,763.08
- Lot Dimensions: 89 x 146
- Lot Description:
Interior Lot
Landscaped
Lrg. Backyard Grass
Sprinkler System
- Fencing (Description):
Wood
Wrought Iron
Financial Considerations
- Price per Sqft.: $1,136
- Price per Acre: $15,341,297
- For Sale/Rent/Lease: For Sale
Disclosures & Reports
- Legal Description: HIGHLAND PARK BLK 127 PT LT 6 ACS 0.293
- APN: 60084501270060000
- Block: 127
If You Have Been Referred or Would Like to Make an Introduction, Please Contact Me and I Will Reply Personally
Douglas Newby represents clients with Dallas estate homes, architect designed homes and modern homes. Call: 214.522.1000 — Text: 214.505.9999
Listing provided courtesy of North Texas Real Estate Information Systems (NTREIS)
We do not independently verify the currency, completeness, accuracy or authenticity of the data contained herein. The data may be subject to transcription and transmission errors. Accordingly, the data is provided on an ‘as is, as available’ basis only.


