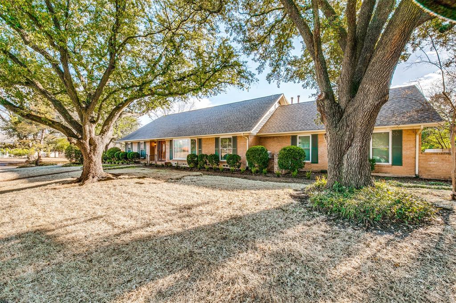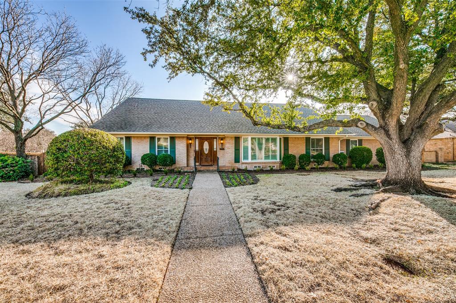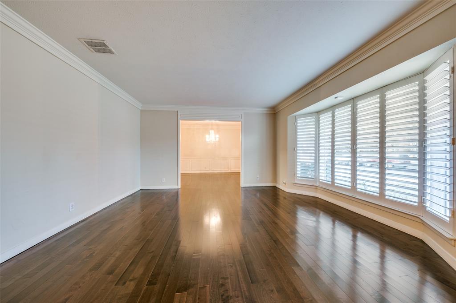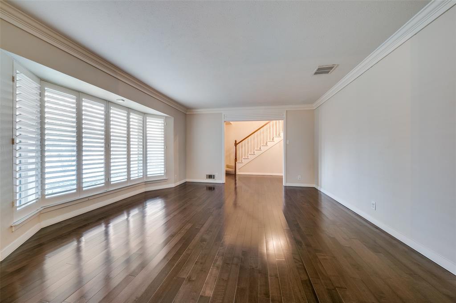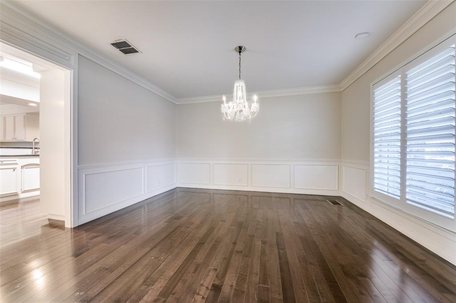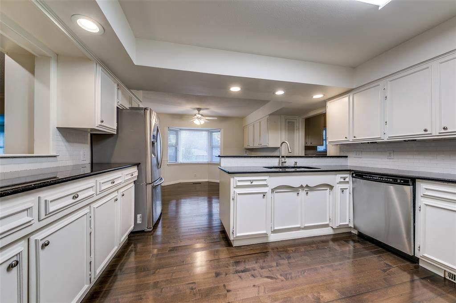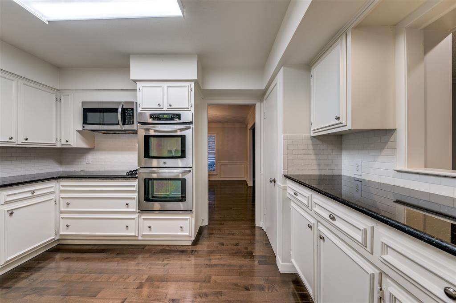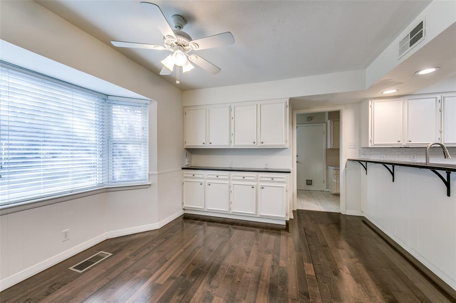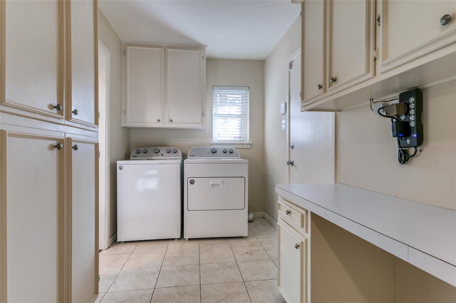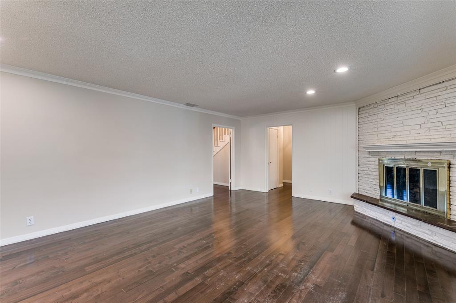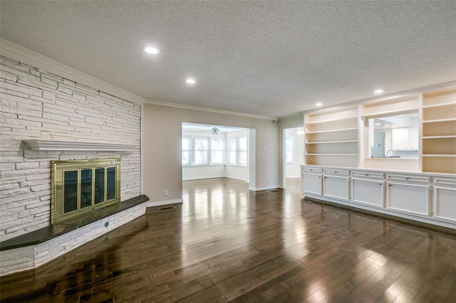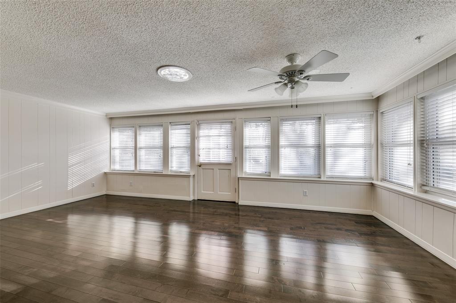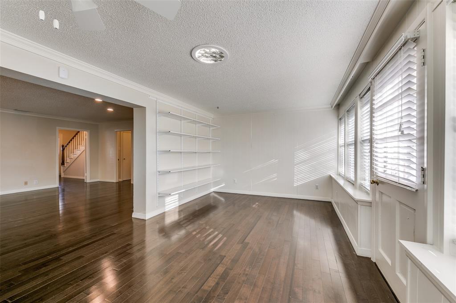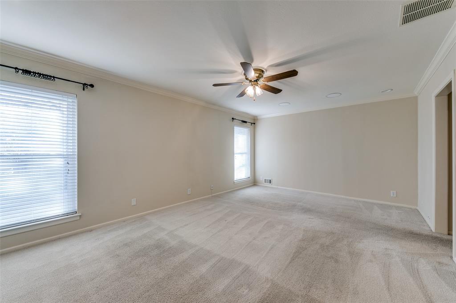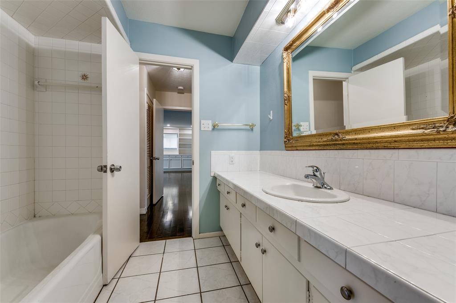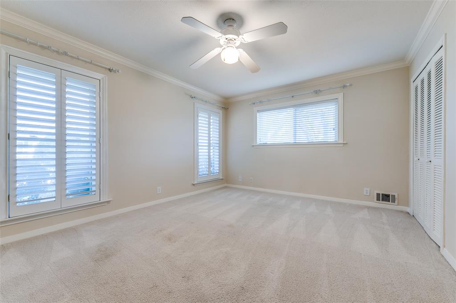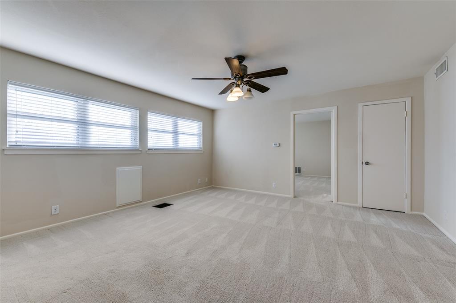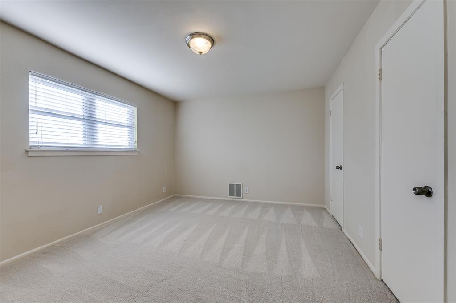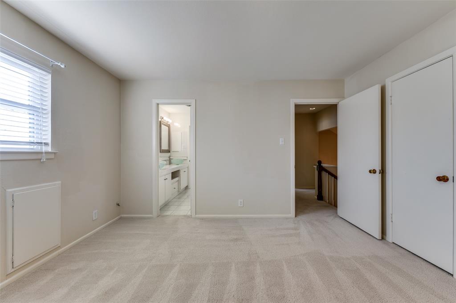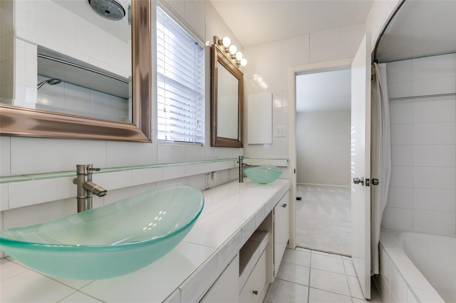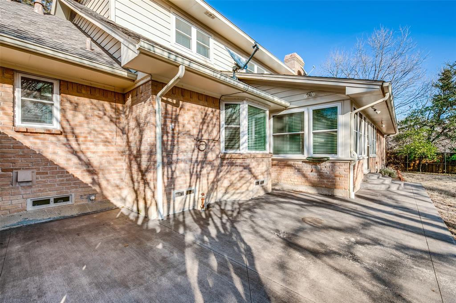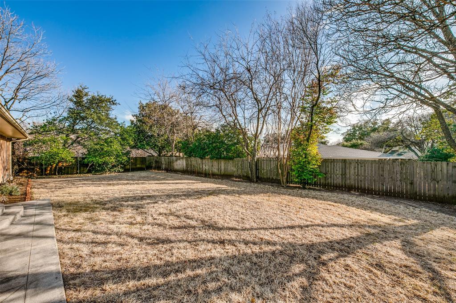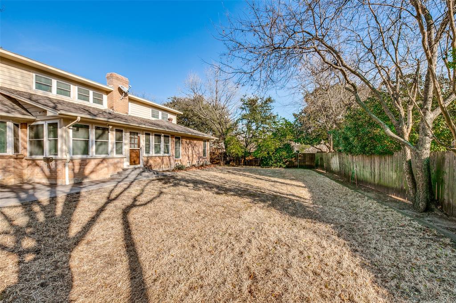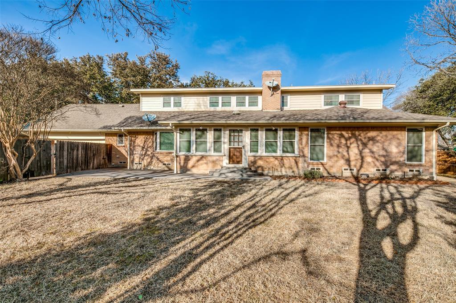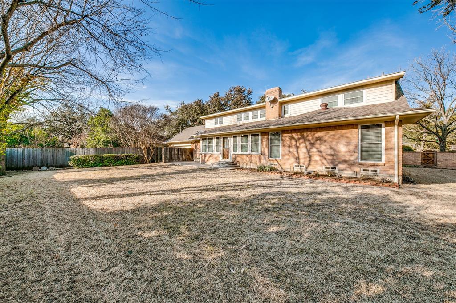7232 Aberdeen Avenue, Dallas, Texas
$900,000 (Last Listing Price)
LOADING ..
***Multiple Offers Received. Calling for BEST & Final. See Private Remarks Below*** Stately traditional home located in the Meadows neighborhood. Great floor plan serving all your Living needs with Formal Living, Den, Sun Room and upstairs Game Room. There is also a spacious Formal Dining Room plus a bay windowed Breakfast area with a built-in Hutch. Kitchen offers double ovens, granite counter tops with white subway tile back splash and a spacious serving bar and pantry area. The Primary Bedroom is downstairs with 2 walk-in closets plus an additional 2nd bedroom on the 1st floor. Upstairs features a large Game room flanked by two large bedrooms both with 2 walk-in closets each and a double sink shared bath. The Great Room-Den has gas fireplace and opens into the adjoining Sunroom creating the perfect space for entertaining. The Sunroom has 2 walls of windows and overlooks the private backyard with mature landscaping and a large centered grassy lawn area. Replaced WINDOWS Windows.
School District: Dallas ISD
Dallas MLS #: 20235653
Representing the Seller: Listing Agent Rick Adams; Listing Office: Dave Perry Miller Real Estate
For further information on this home and the Dallas real estate market, contact real estate broker Douglas Newby. 214.522.1000
Property Overview
- Listing Price: $900,000
- MLS ID: 20235653
- Status: Sold
- Days on Market: 711
- Updated: 2/6/2023
- Previous Status: For Sale
- MLS Start Date: 1/10/2023
Property History
- Current Listing: $900,000
- Original Listing: $824,900
Interior
- Number of Rooms: 4
- Full Baths: 2
- Half Baths: 1
- Interior Features:
Built-in Features
Cable TV Available
Decorative Lighting
Double Vanity
Eat-in Kitchen
Granite Counters
High Speed Internet Available
Kitchen Island
Pantry
Walk-In Closet(s)
- Appliances:
Irrigation Equipment
- Flooring:
Carpet
Tile
Wood
Parking
- Parking Features:
Garage Single Door
Additional Parking
Alley Access
Garage
Garage Door Opener
Garage Faces Rear
Oversized
Location
- County: Dallas
- Directions: Located near Walnut Hill Lane and Hillcrest Road off Boedeker
Community
- Home Owners Association: None
School Information
- School District: Dallas ISD
- Elementary School: Prestonhol
- Middle School: Benjamin Franklin
- High School: Hillcrest
Heating & Cooling
- Heating/Cooling:
Central
Natural Gas
Utilities
- Utility Description:
Alley
City Sewer
City Water
Co-op Electric
Curbs
Individual Gas Meter
Individual Water Meter
Lot Features
- Lot Size (Acres): 0.32
- Lot Size (Sqft.): 13,764.96
- Lot Dimensions: 120 x 117
- Lot Description:
Corner Lot
Landscaped
Level
Lrg. Backyard Grass
- Fencing (Description):
Back Yard
Wood
Financial Considerations
- Price per Sqft.: $298
- Price per Acre: $2,848,101
- For Sale/Rent/Lease: For Sale
Disclosures & Reports
- Legal Description: MEADOWS 1 BLK B/5455 LOT 12
- APN: 00000403828000000
- Block: B/5455
Contact Realtor Douglas Newby for Insights on Property for Sale
Douglas Newby represents clients with Dallas estate homes, architect designed homes and modern homes.
Listing provided courtesy of North Texas Real Estate Information Systems (NTREIS)
We do not independently verify the currency, completeness, accuracy or authenticity of the data contained herein. The data may be subject to transcription and transmission errors. Accordingly, the data is provided on an ‘as is, as available’ basis only.


