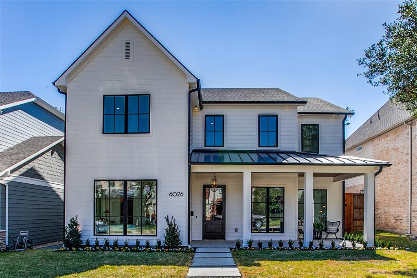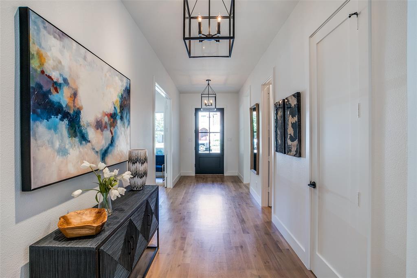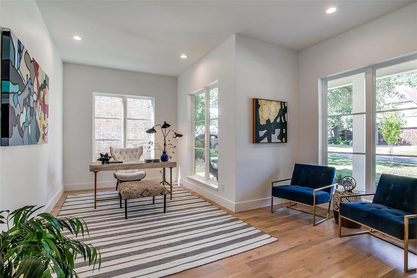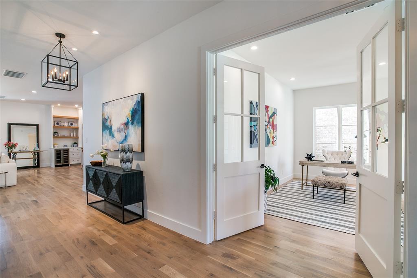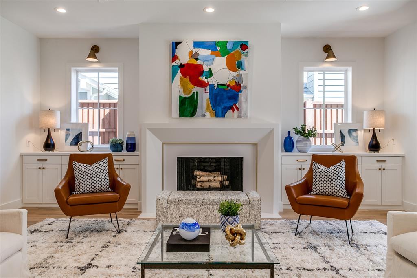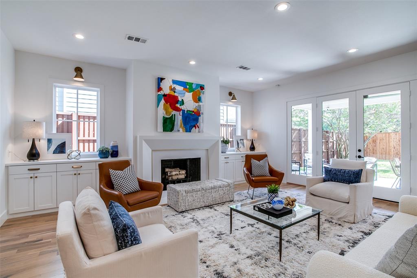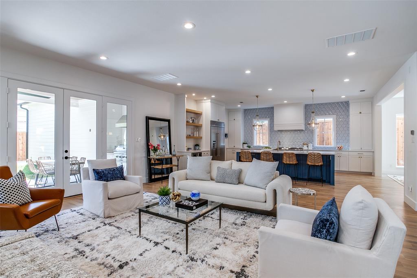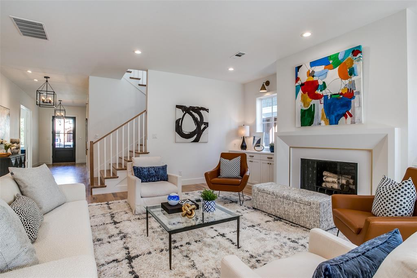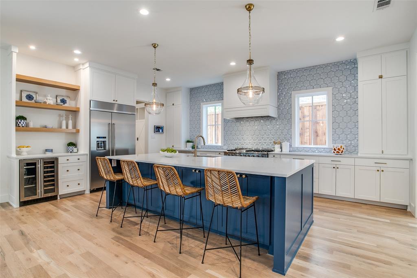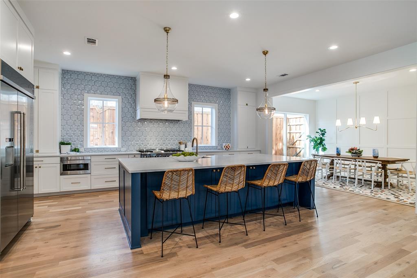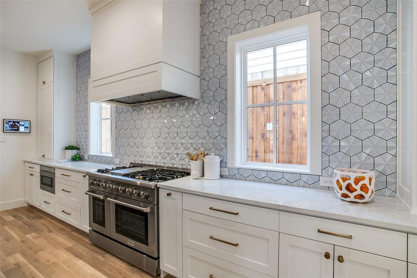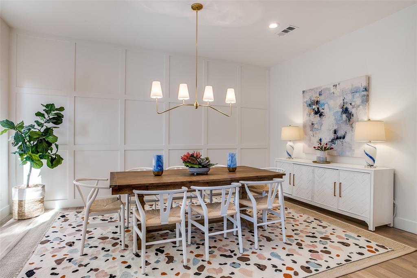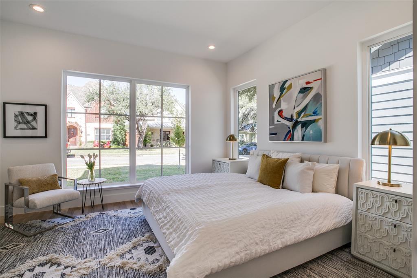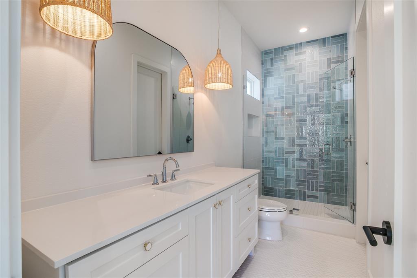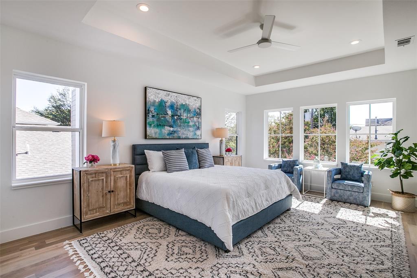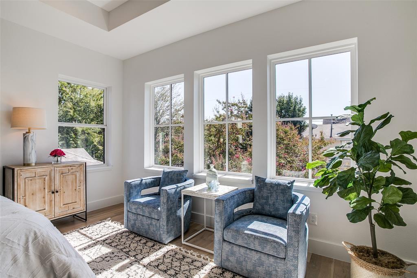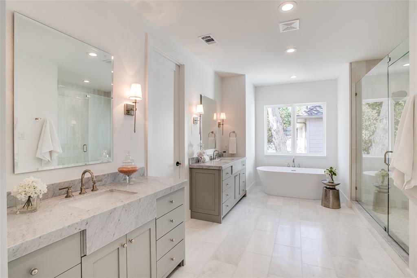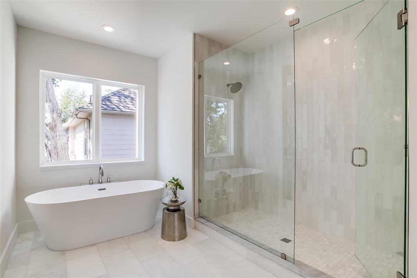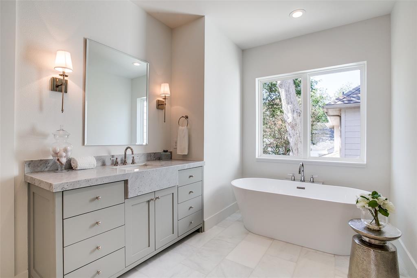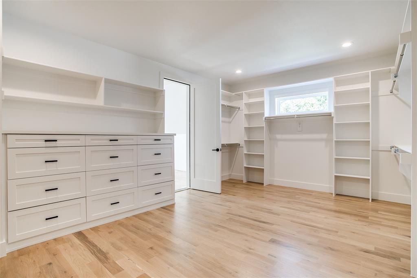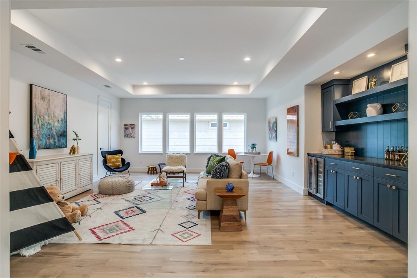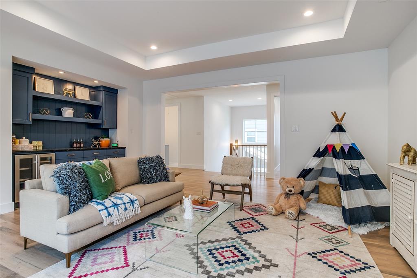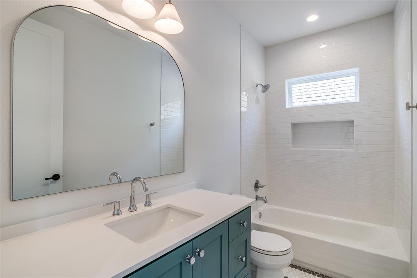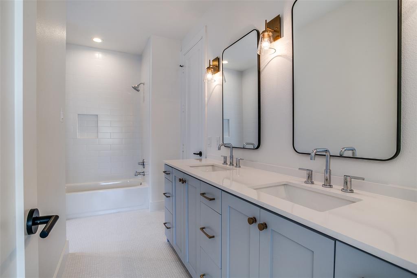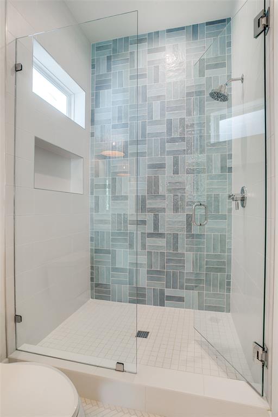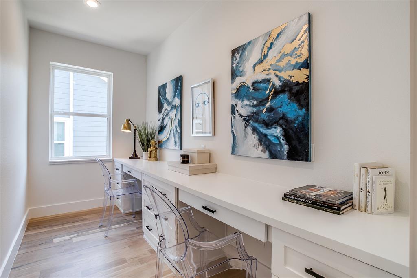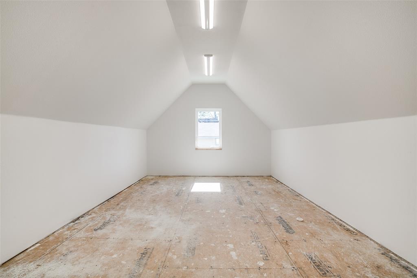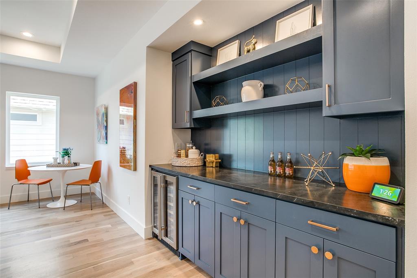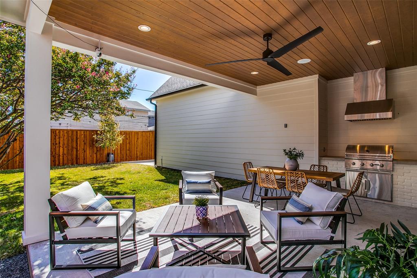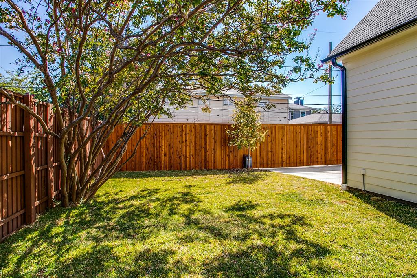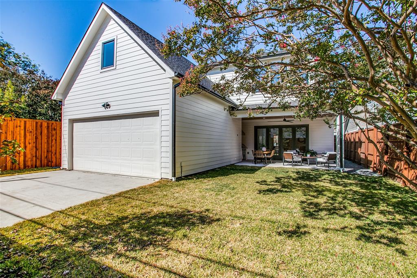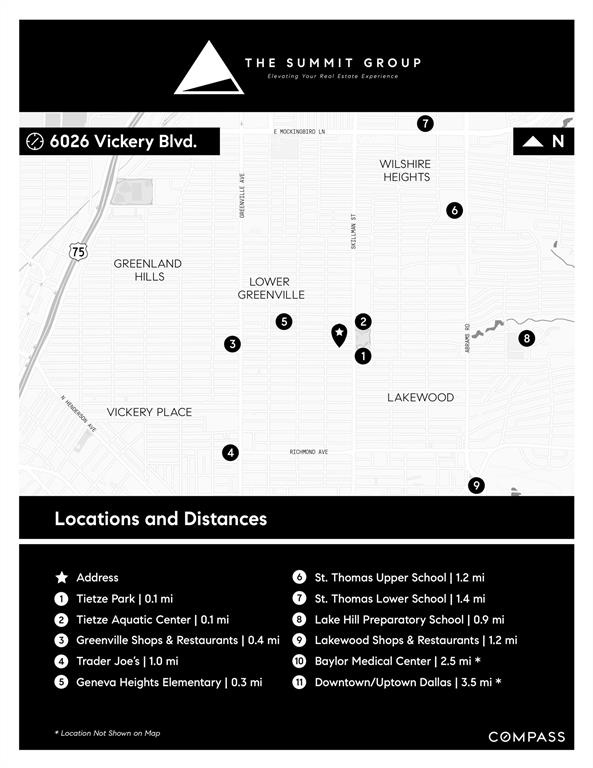6026 Vickery Boulevard, Dallas, Texas
$1,750,000 (Last Listing Price)Architect Bob Anderson
LOADING ..
Beautiful new construction by Gramercy Custom Homes situated in prime walkable M-Streets location nestled between Tietze Park and popular Lower Greenville restaurants & coffee shops. Custom designed in partnership with award-winning architect Bob Anderson, this family-friendly home is ideal for comfortable everyday living with a great flow for entertaining. The open-concept kitchen & dining spaces are elegant and timeless with vintage-inspired lighting and custom millwork. Enjoy outdoor living on the large front porch and covered back patio with built-in grill & Bluetooth sound. Down guest offers true private retreat with oversized ensuite bath. Upstairs luxurious master suite has spacious & tranquil honed marble bath, huge walk-in closet, and 260sf walk-in attic storage. Also upstairs are two secondary bedrooms with ensuite baths, large secondary living space & bar area, and an additional work space. One block from Tietze Park’s playgrounds, tennis, running path, and aquatic center.
School District: Dallas ISD
Dallas MLS #: 20232273
Representing the Seller: Listing Agent Michelle Hopson; Listing Office: Compass RE Texas, LLC
For further information on this home and the Dallas real estate market, contact real estate broker Douglas Newby. 214.522.1000
Property Overview
- Listing Price: $1,750,000
- MLS ID: 20232273
- Status: Sold
- Days on Market: 1144
- Updated: 2/17/2023
- Previous Status: For Sale
- MLS Start Date: 1/8/2023
Property History
- Current Listing: $1,750,000
Interior
- Number of Rooms: 4
- Full Baths: 4
- Half Baths: 1
- Interior Features:
Built-in Features
Built-in Wine Cooler
Chandelier
Decorative Lighting
Double Vanity
Dry Bar
Eat-in Kitchen
Flat Screen Wiring
Granite Counters
High Speed Internet Available
Kitchen Island
Natural Woodwork
Open Floorplan
Paneling
Pantry
Smart Home System
Sound System Wiring
Walk-In Closet(s)
Wired for Data
- Flooring:
Marble
Tile
Wood
Parking
- Parking Features:
Garage Single Door
Alley Access
Driveway
Electric Gate
Garage
Garage Faces Rear
Location
- County: Dallas
- Directions: Home is on Vickery, west of Skillman St.
Community
- Home Owners Association: None
School Information
- School District: Dallas ISD
- Elementary School: Geneva Heights
- Middle School: Long
- High School: Woodrow Wilson
Heating & Cooling
- Heating/Cooling:
Central
Natural Gas
Utilities
- Utility Description:
Alley
City Sewer
City Water
Curbs
Individual Gas Meter
Individual Water Meter
Natural Gas Available
Sidewalk
Lot Features
- Lot Size (Acres): 0.16
- Lot Size (Sqft.): 7,000
- Lot Dimensions: 50 x 140
- Lot Description:
Interior Lot
Landscaped
- Fencing (Description):
Wood
Financial Considerations
- Price per Sqft.: $384
- Price per Acre: $10,889,857
- For Sale/Rent/Lease: For Sale
Disclosures & Reports
- APN: 00000186106000000
- Block: 12/1924
If You Have Been Referred or Would Like to Make an Introduction, Please Contact Me and I Will Reply Personally
Douglas Newby represents clients with Dallas estate homes, architect designed homes and modern homes. Call: 214.522.1000 — Text: 214.505.9999
Listing provided courtesy of North Texas Real Estate Information Systems (NTREIS)
We do not independently verify the currency, completeness, accuracy or authenticity of the data contained herein. The data may be subject to transcription and transmission errors. Accordingly, the data is provided on an ‘as is, as available’ basis only.


