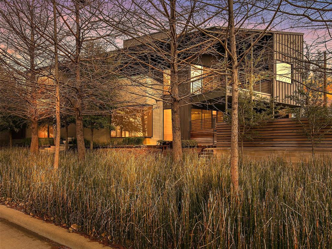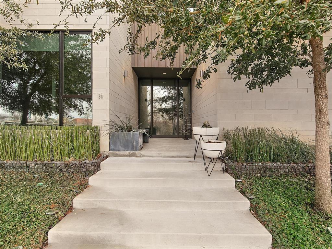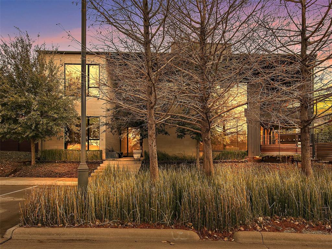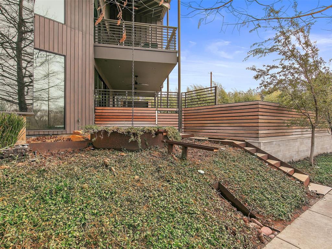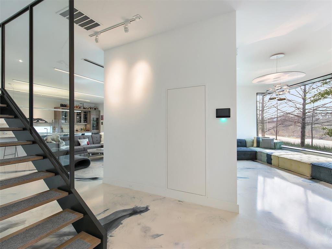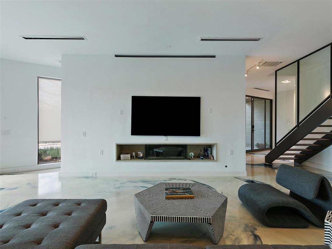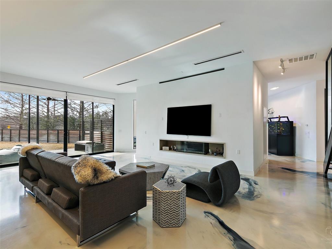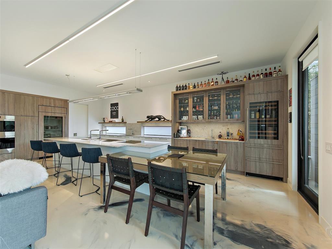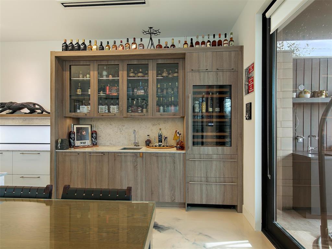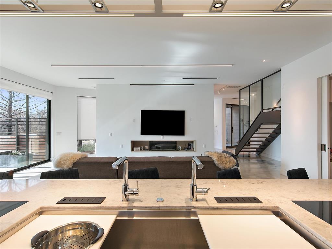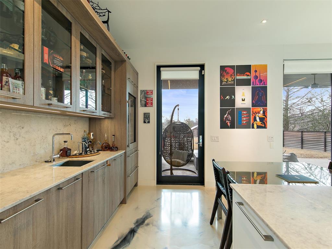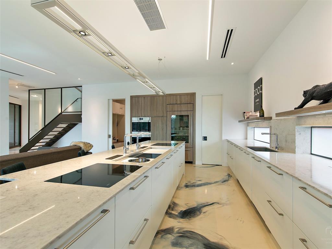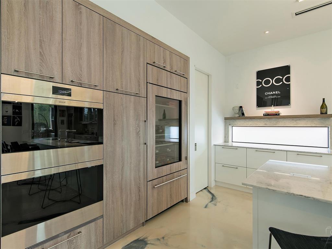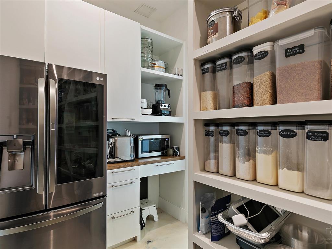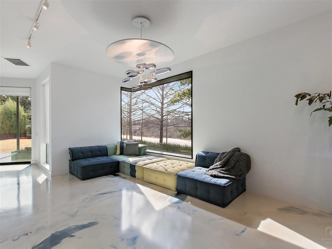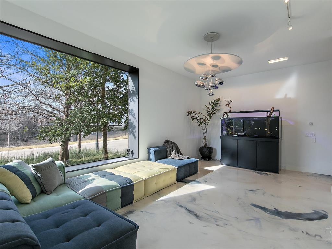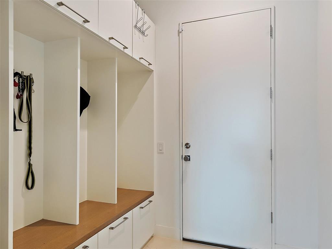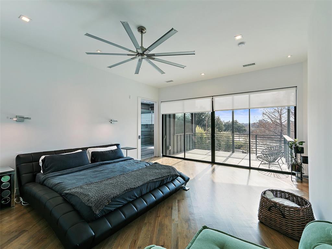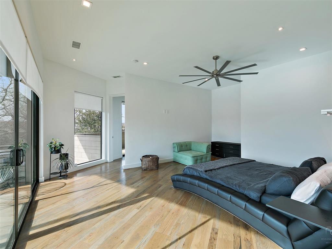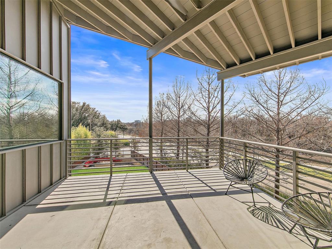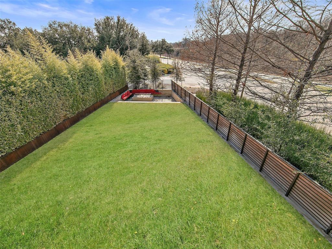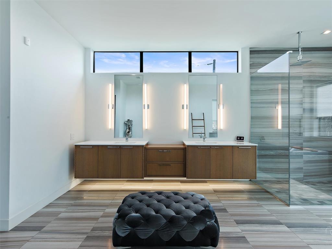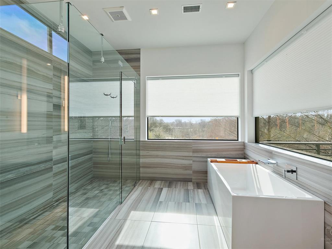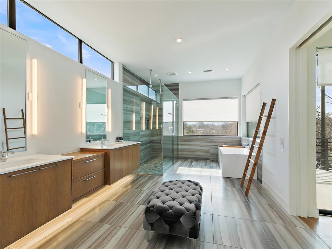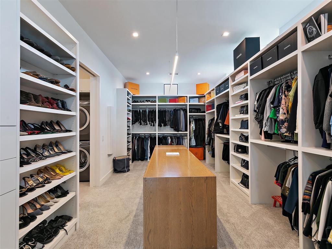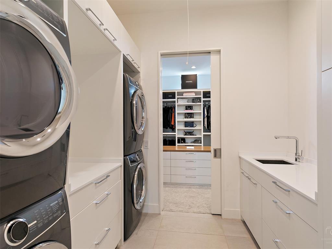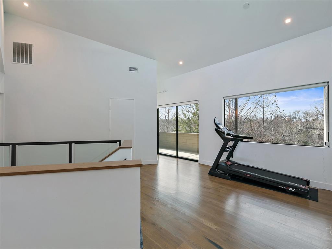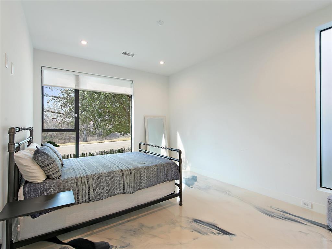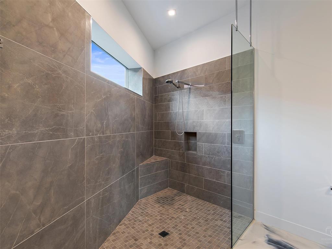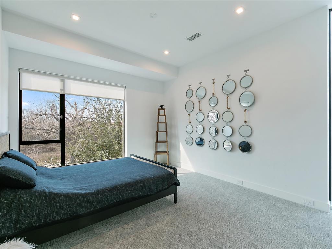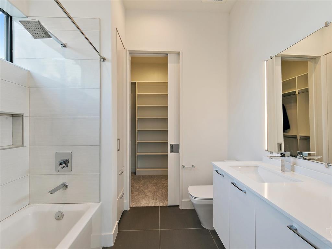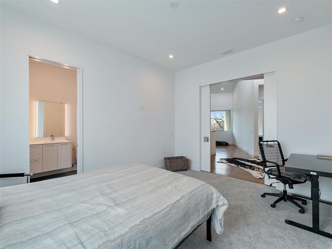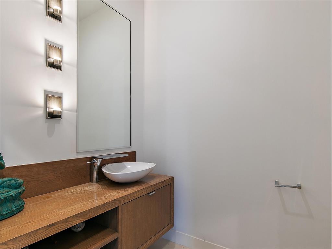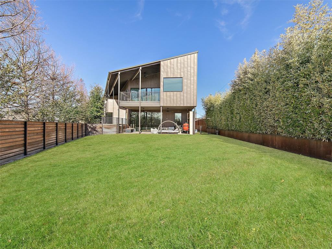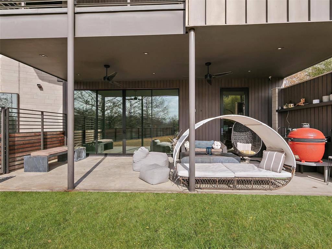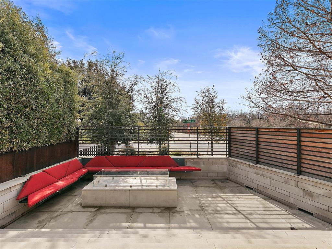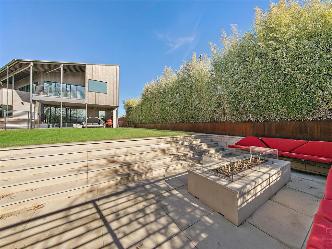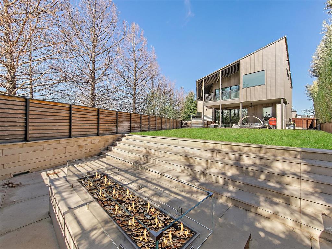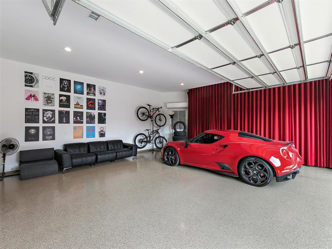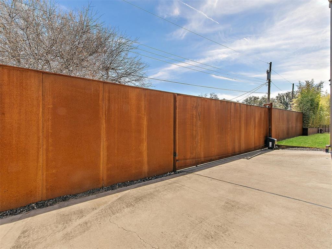60 Vanguard Way, Dallas, Texas
$1,789,000 (Last Listing Price)Marek Architecture
LOADING ..
Custom home designed home by Marek Architecture in one of Dallas' most stunning and modern communities, Urban Reserve. This visual masterpiece sits on a large corner lot directly across from White Rock Creek Trail. The open floor plan is filled with natural light, tall ceilings and exceptional finishes throughout. The kitchen is a chef's dream featuring two Wolf ovens, two Asko dishwashers, two Wolf cooktops, two sinks, Sub Zero refrigerator and Sub Zero wine cooler. Walk-in butlers pantry has refrigerator. The master bedroom suite boasts a 192 SF private balcony overlooking WRC. Large master closet connects to laundry room which has two washer and dryer sets. All bedrooms have private en suite bathrooms and walk-in closets; guest room down. The large backyard has 343 SF covered patio, sunken fire pit, and plenty of room for a pool. Oversized climate-controlled garage with custom metal slider gate.
School District: Richardson ISD
Dallas MLS #: 20228156
Representing the Seller: Listing Agent Jenny Avery; Listing Office: EXP REALTY
For further information on this home and the Dallas real estate market, contact real estate broker Douglas Newby. 214.522.1000
Property Overview
- Listing Price: $1,789,000
- MLS ID: 20228156
- Status: Sold
- Days on Market: 1120
- Updated: 5/31/2023
- Previous Status: For Sale
- MLS Start Date: 1/5/2023
Property History
- Current Listing: $1,789,000
- Original Listing: $1,860,000
Interior
- Number of Rooms: 5
- Full Baths: 5
- Half Baths: 1
- Interior Features:
Built-in Features
Built-in Wine Cooler
Cable TV Available
Decorative Lighting
Eat-in Kitchen
Flat Screen Wiring
High Speed Internet Available
Kitchen Island
Open Floorplan
Pantry
Smart Home System
Sound System Wiring
Vaulted Ceiling(s)
Walk-In Closet(s)
Wet Bar
- Flooring:
Carpet
Concrete
See Remarks
Wood
Parking
- Parking Features:
Garage Single Door
Electric Gate
Epoxy Flooring
Garage Faces Rear
Oversized
Private
Storage
Location
- County: Dallas
- Directions: From Forest Lane off of 75, head South of Stults Road. See sign for Urban Reserve. Follow Vanguard Way, house is on the left.
Community
- Home Owners Association: Mandatory
School Information
- School District: Richardson ISD
- Elementary School: Stults Road
- High School: Lake Highlands
Heating & Cooling
- Heating/Cooling:
Central
Fireplace(s)
Natural Gas
Utilities
- Utility Description:
Alley
City Sewer
City Water
Curbs
Individual Gas Meter
Individual Water Meter
Sidewalk
Lot Features
- Lot Size (Acres): 0.26
- Lot Size (Sqft.): 11,369.16
- Lot Description:
Adjacent to Greenbelt
Corner Lot
Few Trees
Interior Lot
Irregular Lot
Landscaped
Lrg. Backyard Grass
Sprinkler System
Subdivision
Water/Lake View
- Fencing (Description):
Gate
Metal
Split Rail
Financial Considerations
- Price per Sqft.: $385
- Price per Acre: $6,854,406
- For Sale/Rent/Lease: For Sale
Disclosures & Reports
- Legal Description: URBAN RESERVE BLK 10/7509 LOT 50
- Restrictions: Architectural
- APN: 00750900100500000
- Block: 10750
If You Have Been Referred or Would Like to Make an Introduction, Please Contact Me and I Will Reply Personally
Douglas Newby represents clients with Dallas estate homes, architect designed homes and modern homes. Call: 214.522.1000 — Text: 214.505.9999
Listing provided courtesy of North Texas Real Estate Information Systems (NTREIS)
We do not independently verify the currency, completeness, accuracy or authenticity of the data contained herein. The data may be subject to transcription and transmission errors. Accordingly, the data is provided on an ‘as is, as available’ basis only.


