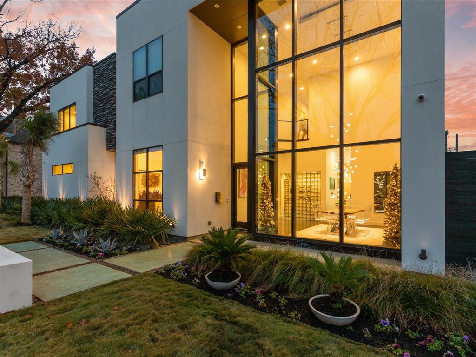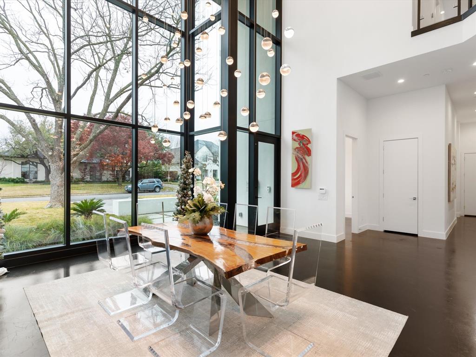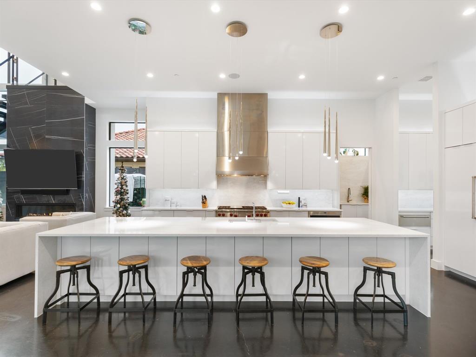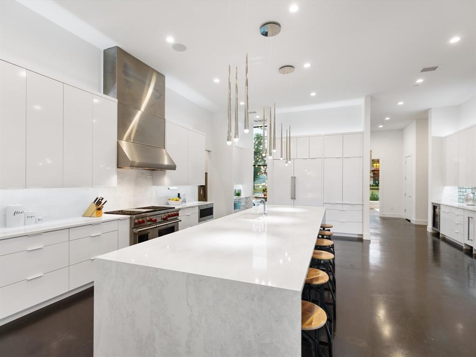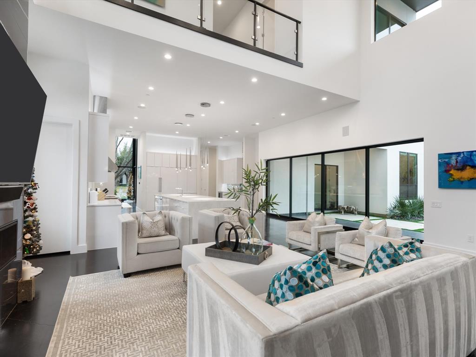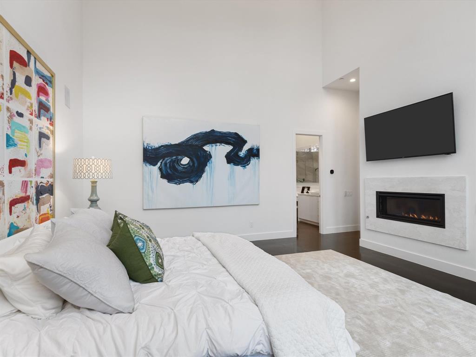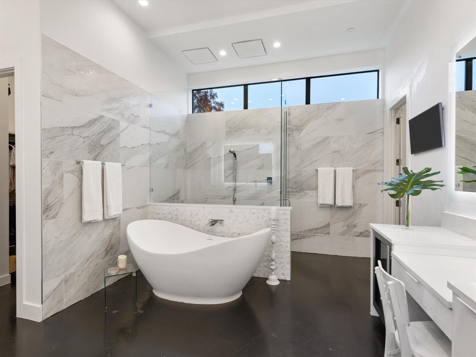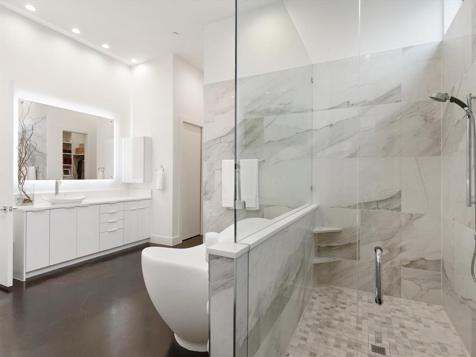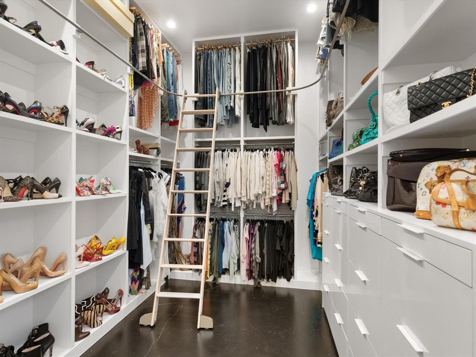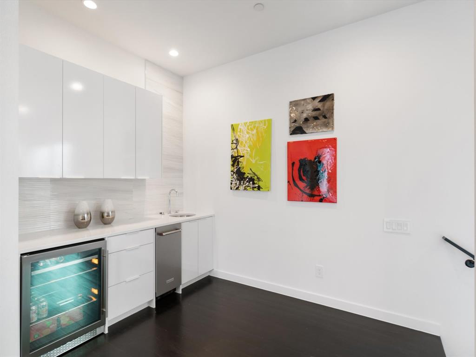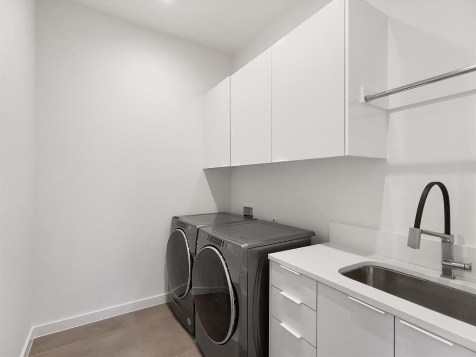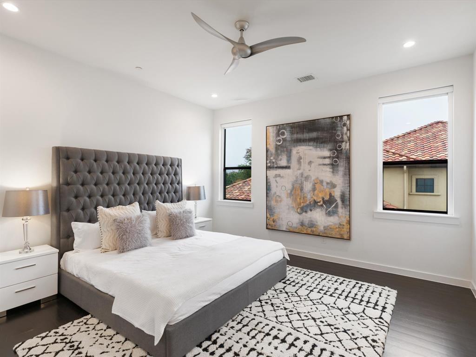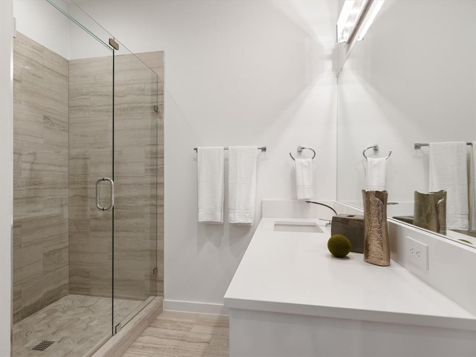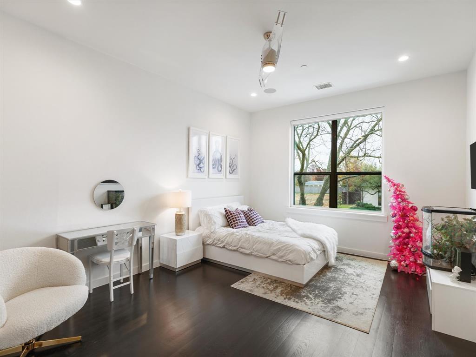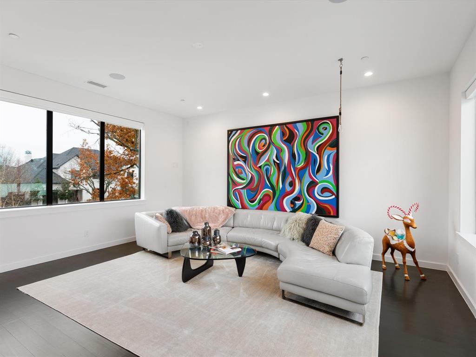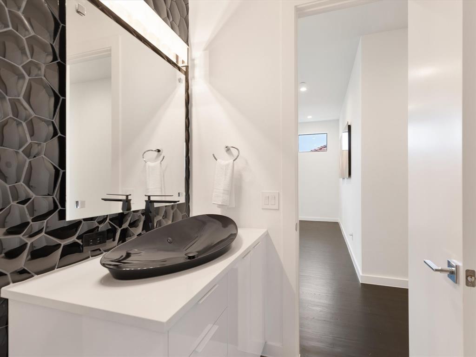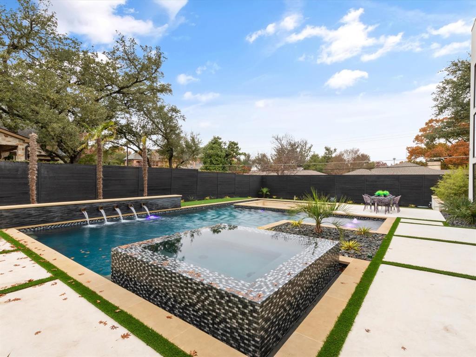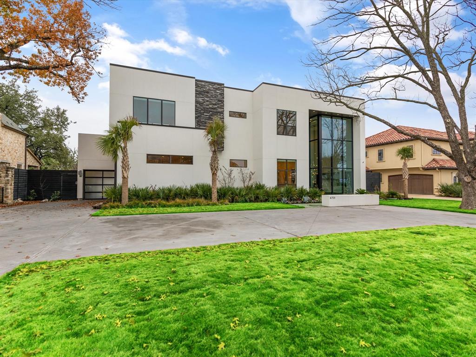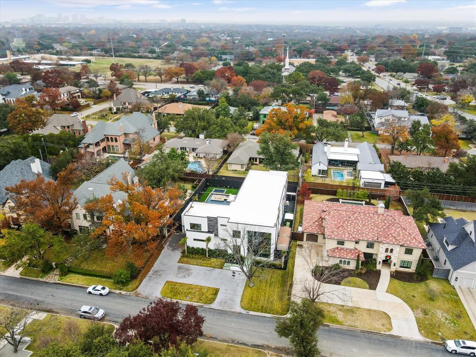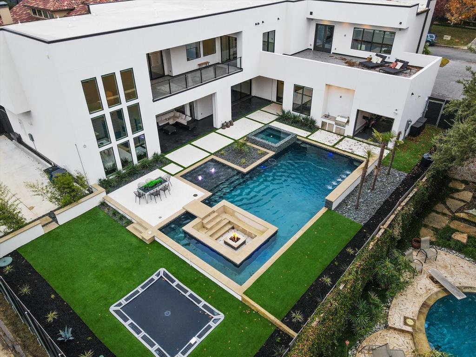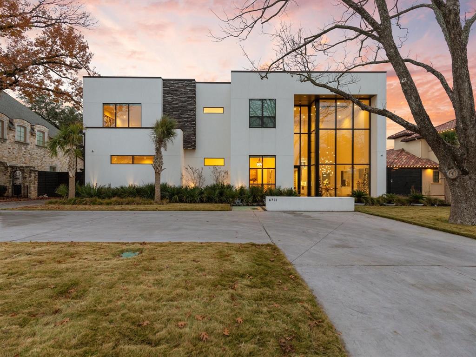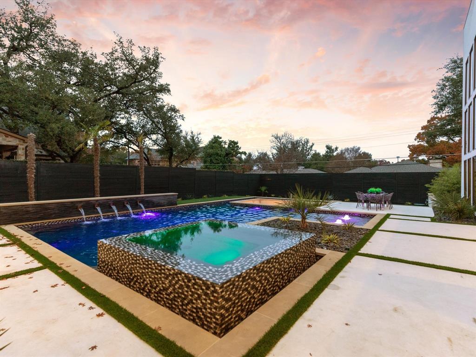6731 Orchid Lane, Dallas, Texas
$4,250,000 (Last Listing Price)
LOADING ..
Offer deadline Sunday 12-18-22 at 5pm. Custom Keen Homes modern masterpiece completed in 2021. Resort living in the fairway of Preston Hollow. 30' wall of windows front and back with soaring ceilings throughout. Ebony concrete floors for the artist-in-residence, and ebony stained white oak flooring upstairs. Designed with entertaining in mind, the well-appointed Wolf, Sub Zero and quartz kitchen is accompanied by full catering kitchen, 2 walk-in pantries, wet bar, temp-controlled wine room and butler's pantry. Primary suite with laundry, coffee bar plus 2 bedrooms down. Upstairs: 2 oversized secondary bedrooms, media room, playroom, office, game room with bar, and 2 terraces overlooking the pool. Rooms have flexibility to grow with the owners needs. Aquaterra pool and landscape sets the vibe with palm trees, waterfall, sunken lounge and fire pit, spa and in-ground trampoline all illuminated by LED light show. This home has it all.
School District: Dallas ISD
Dallas MLS #: 20217827
Representing the Seller: Listing Agent Jennifer Lelash; Listing Office: Briggs Freeman Sotheby's Int'l
For further information on this home and the Dallas real estate market, contact real estate broker Douglas Newby. 214.522.1000
Property Overview
- Listing Price: $4,250,000
- MLS ID: 20217827
- Status: Sold
- Days on Market: 688
- Updated: 2/23/2023
- Previous Status: For Sale
- MLS Start Date: 12/12/2022
Property History
- Current Listing: $4,250,000
Interior
- Number of Rooms: 5
- Full Baths: 5
- Half Baths: 2
- Interior Features:
Built-in Features
Built-in Wine Cooler
Cable TV Available
Decorative Lighting
Double Vanity
Dry Bar
Eat-in Kitchen
Flat Screen Wiring
High Speed Internet Available
Kitchen Island
Pantry
Smart Home System
Sound System Wiring
Wired for Data
- Appliances:
List Available
- Flooring:
Concrete
Wood
Parking
- Parking Features:
Garage Single Door
Additional Parking
Circular Driveway
Driveway
Electric Gate
Electric Vehicle Charging Station(s)
Epoxy Flooring
Garage
Garage Door Opener
Garage Faces Front
Garage Faces Side
Kitchen Level
Paved
Other
Location
- County: Dallas
- Directions: GPS
Community
- Home Owners Association: Voluntary
School Information
- School District: Dallas ISD
- Elementary School: Prestonhol
- Middle School: Benjamin Franklin
- High School: Hillcrest
Heating & Cooling
- Heating/Cooling:
Central
ENERGY STAR Qualified Equipment
Fireplace(s)
Natural Gas
Zoned
Utilities
- Utility Description:
Alley
Asphalt
Cable Available
City Sewer
City Water
Concrete
Curbs
Individual Gas Meter
Individual Water Meter
Phone Available
Lot Features
- Lot Size (Acres): 0.38
- Lot Size (Sqft.): 16,539.73
- Lot Dimensions: 100x166
- Lot Description:
Few Trees
Interior Lot
Landscaped
Level
Sprinkler System
- Fencing (Description):
Back Yard
Gate
Privacy
Wood
Financial Considerations
- Price per Sqft.: $617
- Price per Acre: $11,193,047
- For Sale/Rent/Lease: For Sale
Disclosures & Reports
- Legal Description: NOR-DAL 2 BLK 6/5497 LT 6
- APN: 00000411724000000
- Block: 6/549
Contact Realtor Douglas Newby for Insights on Property for Sale
Douglas Newby represents clients with Dallas estate homes, architect designed homes and modern homes.
Listing provided courtesy of North Texas Real Estate Information Systems (NTREIS)
We do not independently verify the currency, completeness, accuracy or authenticity of the data contained herein. The data may be subject to transcription and transmission errors. Accordingly, the data is provided on an ‘as is, as available’ basis only.



