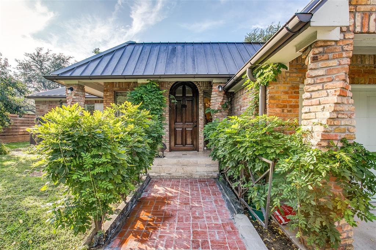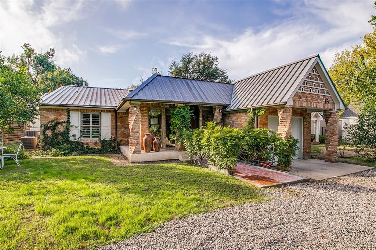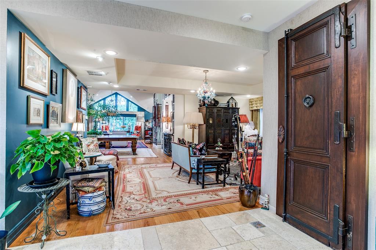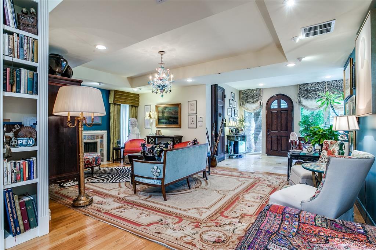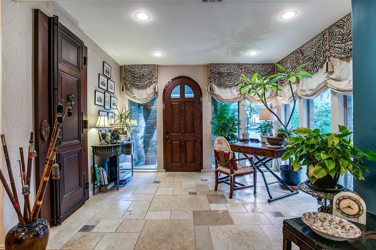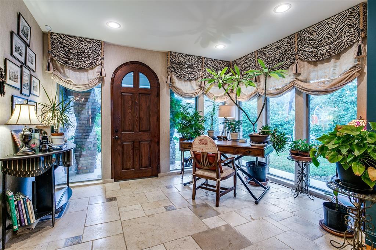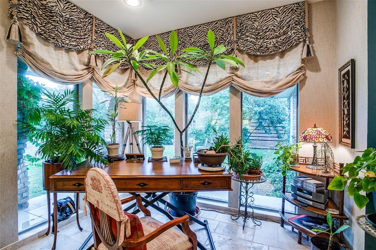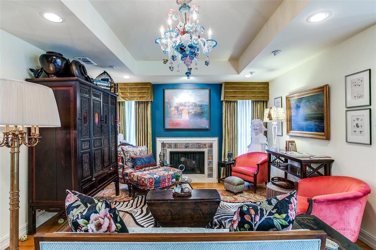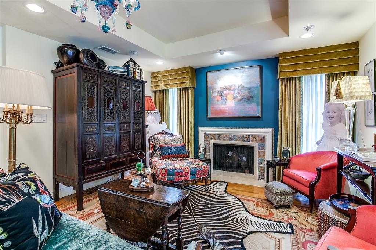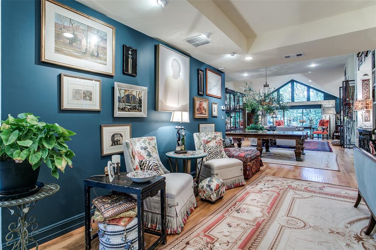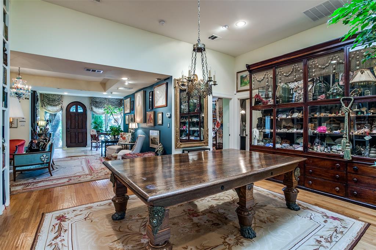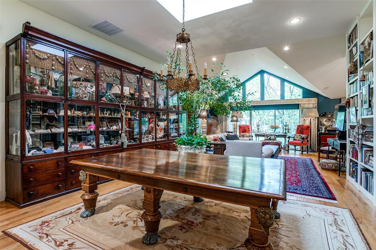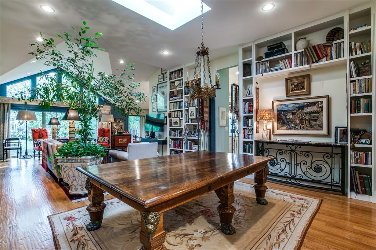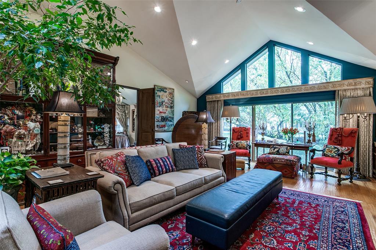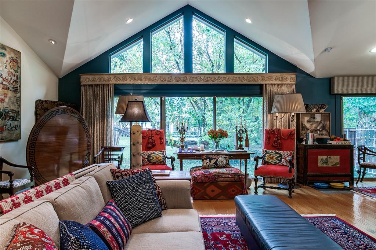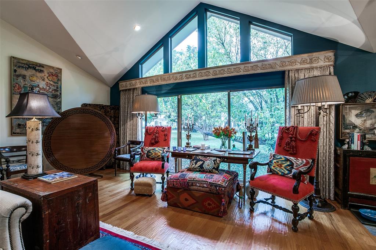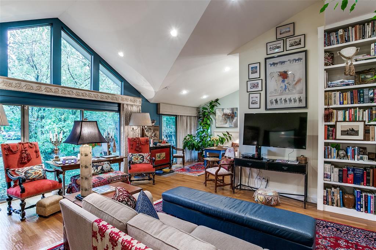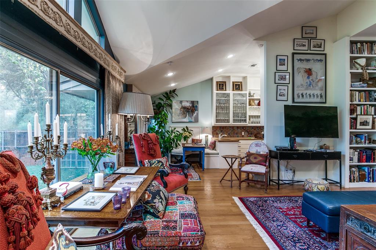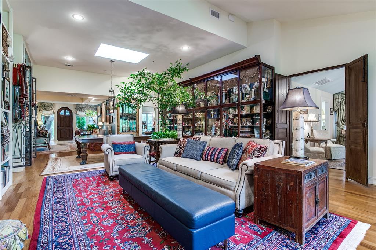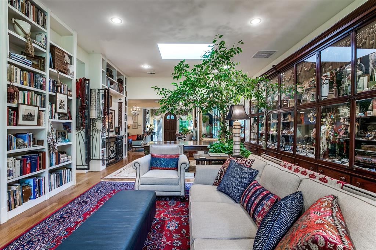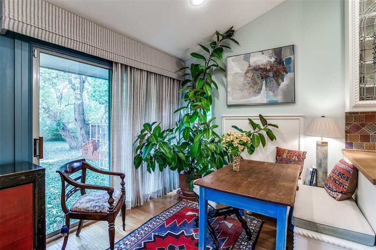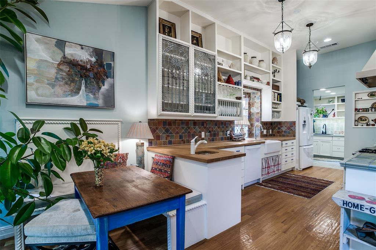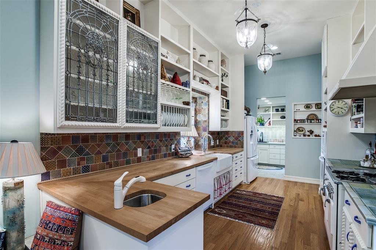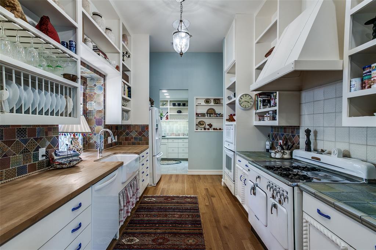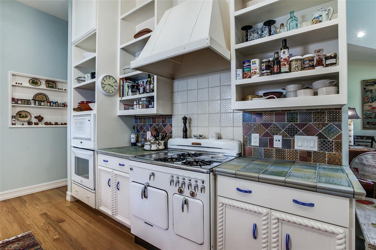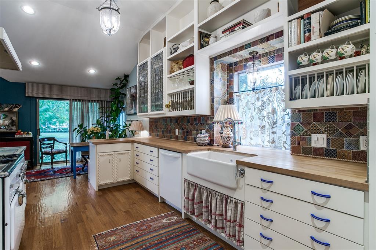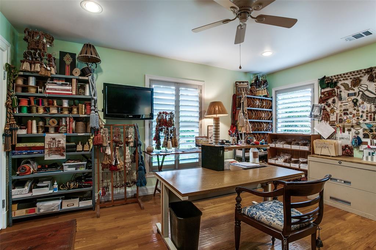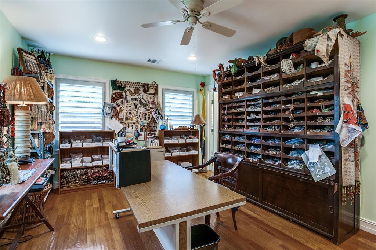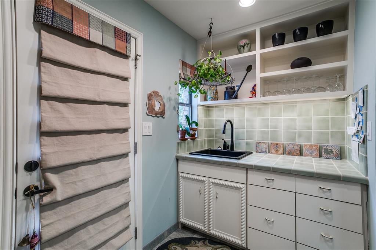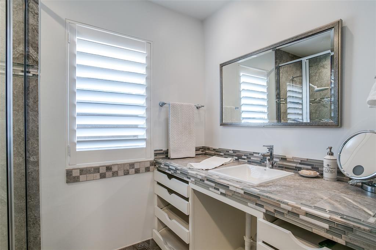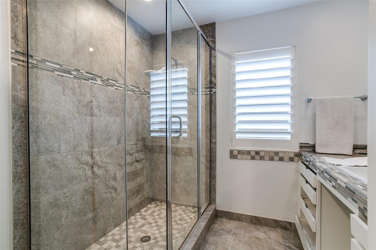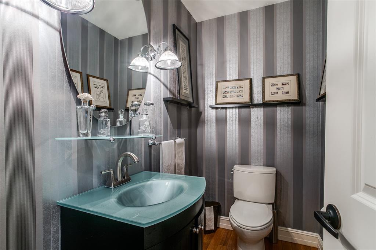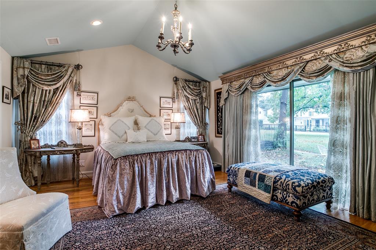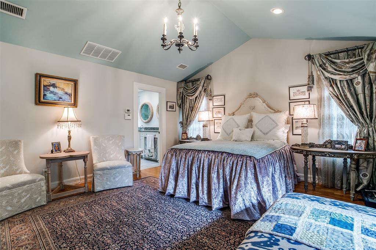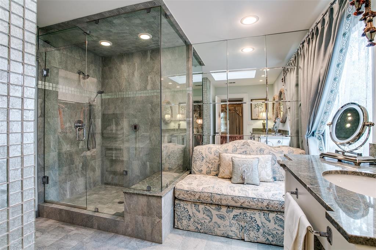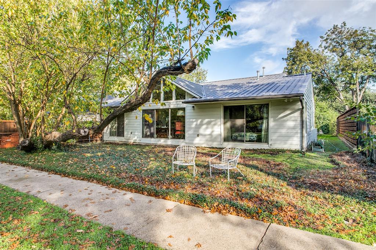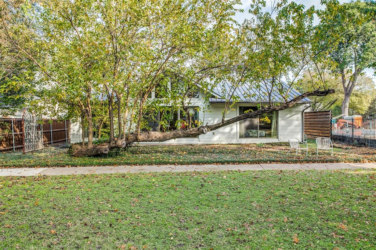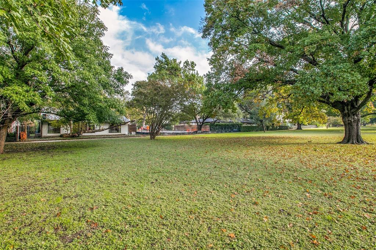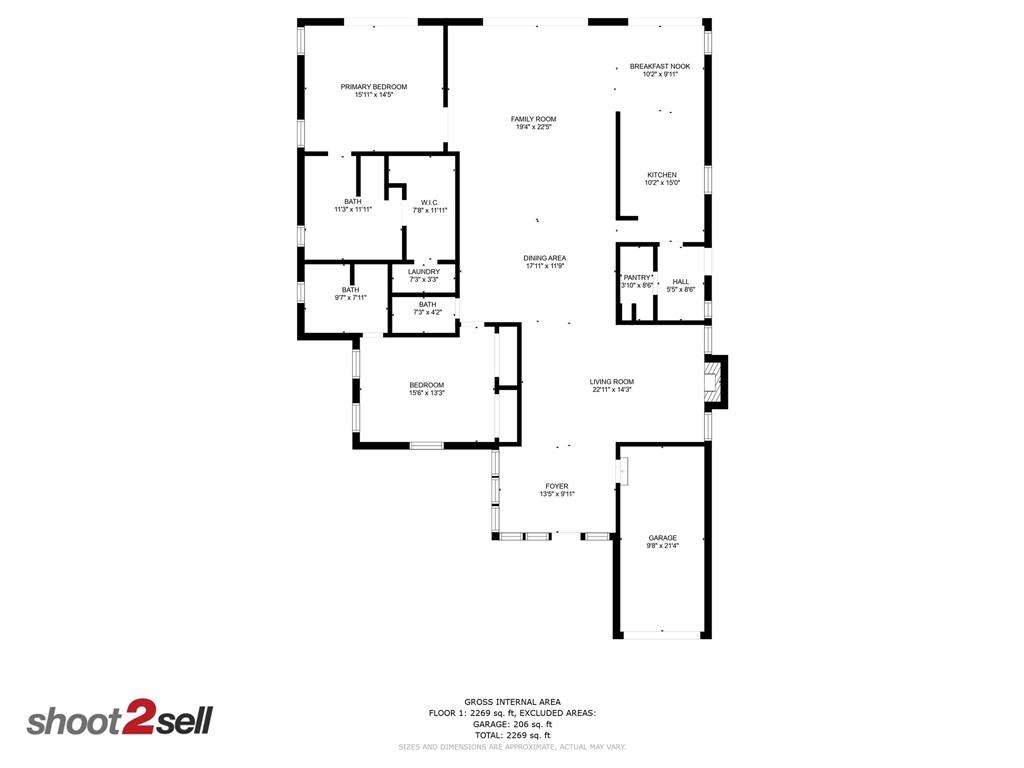5310 Wenonah Drive, Dallas, Texas
$1,100,000 (Last Listing Price)Architect Cole Smith
LOADING ..
Re-imagined by architect Cole Smith and designer Sherry Hayslip in a down-to-the-studs makeover in 2011, this 2, 2.5 charmer in Greenway Parks anticipated the old money aesthetic now trending. From the twisting brick columns out front reflecting the owner's custom trimming-and-tassels business to the signature peaked windows framing a luscious green belt, every turn yields a delight. Soaring ceilings in a large living room as well as the kitchen, highlighted by Italian hand-painted tiles from French-brown, butcher-block counters and an original Chambers stove. A tiled fireplace warms a cozy sitting area. Antique, eclectic doors lead to the garage, kitchen and primary suite. Skylights in the living room and primary bath, which also features a steam shower, tankless water heater and a plumbed-ready tub area. Hardwoods throughout, a metal roof and wonderful views from every vantage point.
School District: Dallas ISD
Dallas MLS #: 20201775
Representing the Seller: Listing Agent Debbie Sherrington; Listing Office: Dave Perry Miller Real Estate
For further information on this home and the Dallas real estate market, contact real estate broker Douglas Newby. 214.522.1000
Property Overview
- Listing Price: $1,100,000
- MLS ID: 20201775
- Status: Sold
- Days on Market: 1179
- Updated: 1/3/2023
- Previous Status: For Sale
- MLS Start Date: 11/7/2022
Property History
- Current Listing: $1,100,000
Interior
- Number of Rooms: 2
- Full Baths: 2
- Half Baths: 1
- Interior Features:
Built-in Features
Cable TV Available
Chandelier
Decorative Lighting
Eat-in Kitchen
High Speed Internet Available
Tile Counters
Walk-In Closet(s)
Wet Bar
- Flooring:
Hardwood
Tile
Parking
- Parking Features:
Garage
Garage Faces Front
Location
- County: Dallas
- Directions: Use GPS Navigation.
Community
- Home Owners Association: Mandatory
School Information
- School District: Dallas ISD
- Elementary School: Polk
- Middle School: Medrano
- High School: Jefferson
Heating & Cooling
- Heating/Cooling:
Central
Utilities
- Utility Description:
City Sewer
City Water
Lot Features
- Lot Size (Acres): 0.17
- Lot Size (Sqft.): 7,448.76
- Lot Description:
Few Trees
Greenbelt
Interior Lot
Landscaped
Subdivision
Financial Considerations
- Price per Sqft.: $447
- Price per Acre: $6,432,749
- For Sale/Rent/Lease: For Sale
Disclosures & Reports
- Legal Description: GREENWAY PARKS BLK 15/4951 E 60' LOT 13 VOL93
- APN: 00000350143000000
- Block: 15495
If You Have Been Referred or Would Like to Make an Introduction, Please Contact Me and I Will Reply Personally
Douglas Newby represents clients with Dallas estate homes, architect designed homes and modern homes. Call: 214.522.1000 — Text: 214.505.9999
Listing provided courtesy of North Texas Real Estate Information Systems (NTREIS)
We do not independently verify the currency, completeness, accuracy or authenticity of the data contained herein. The data may be subject to transcription and transmission errors. Accordingly, the data is provided on an ‘as is, as available’ basis only.


