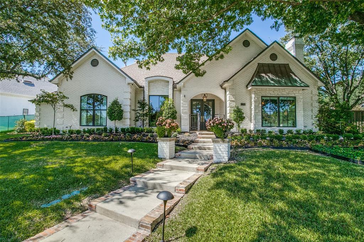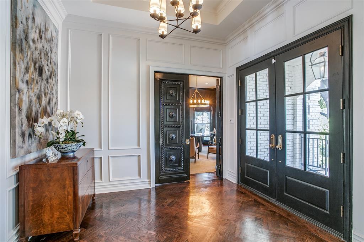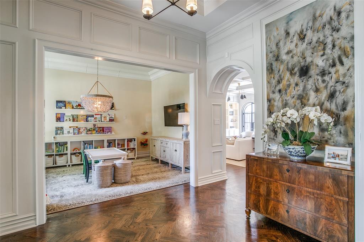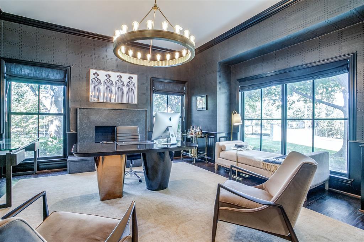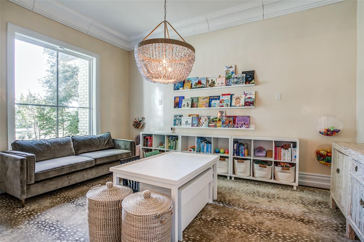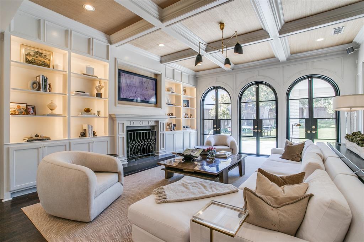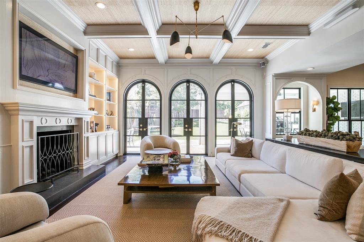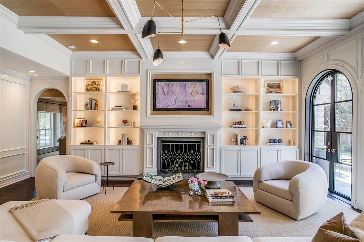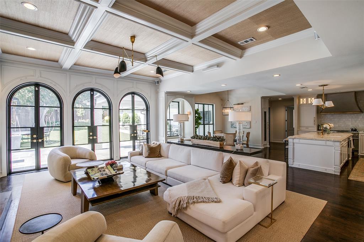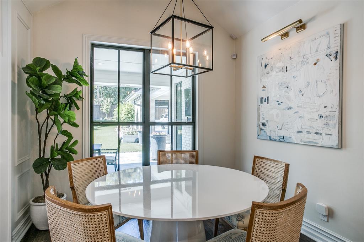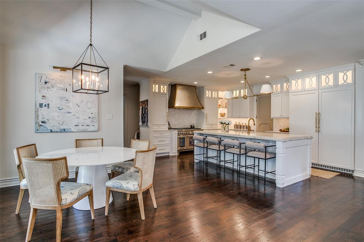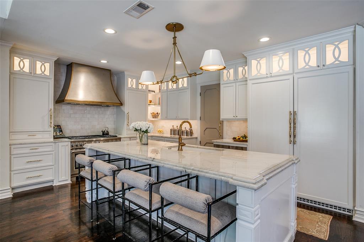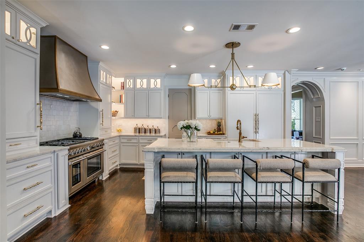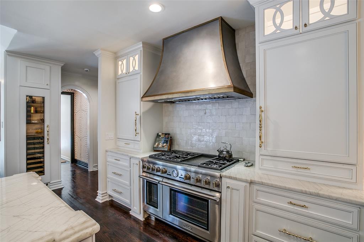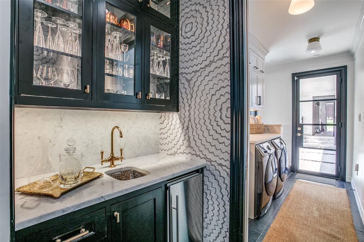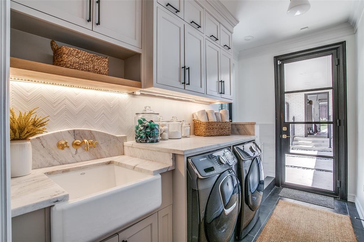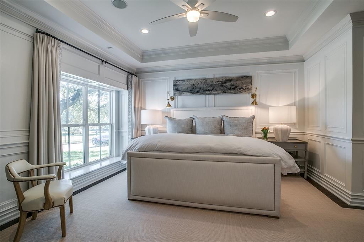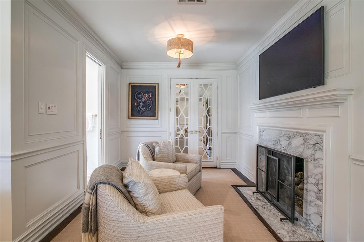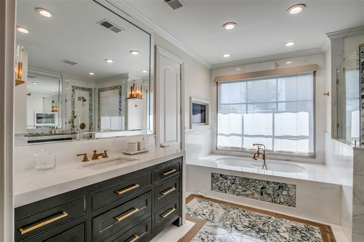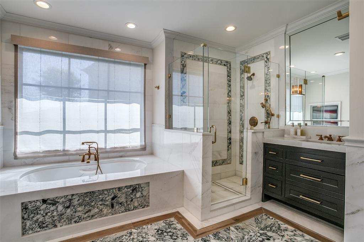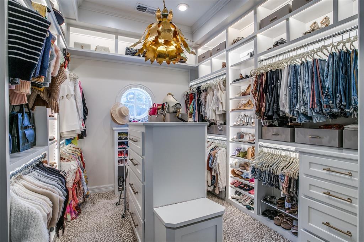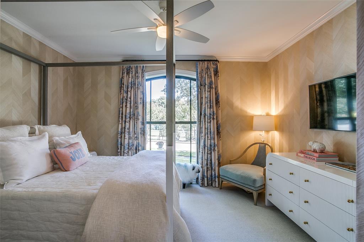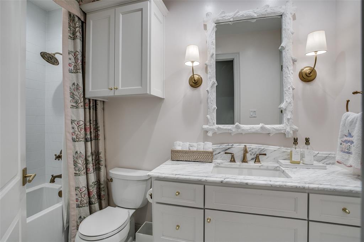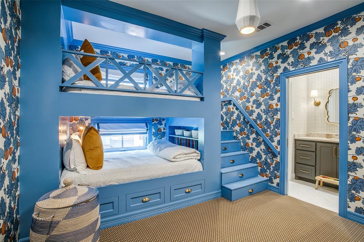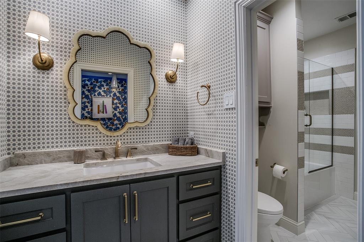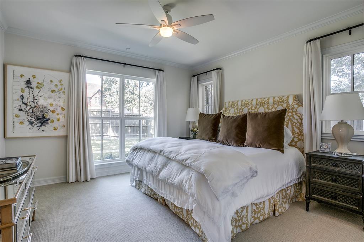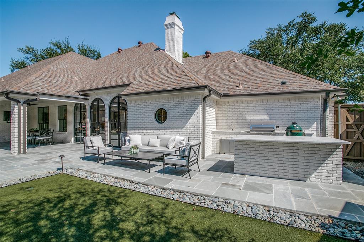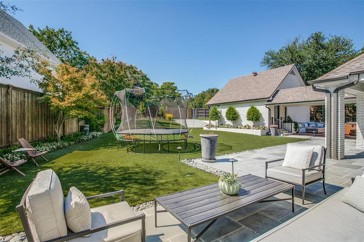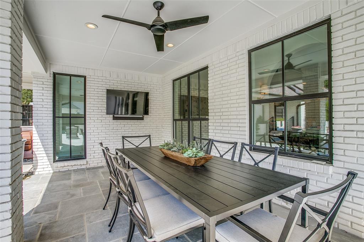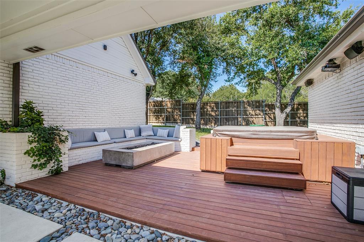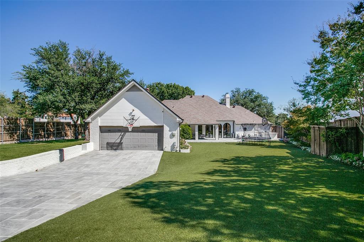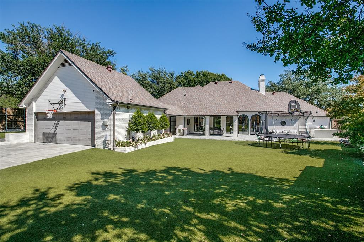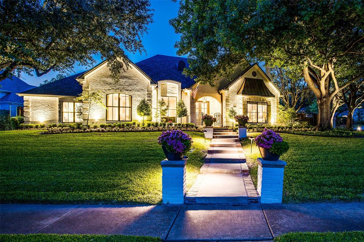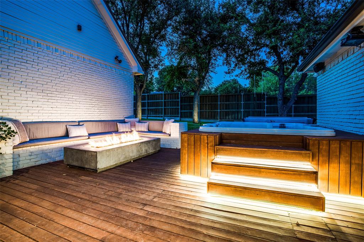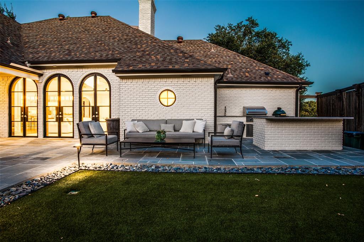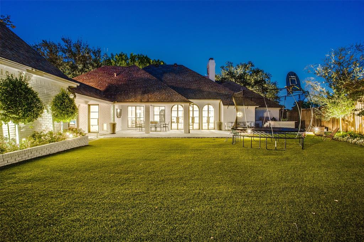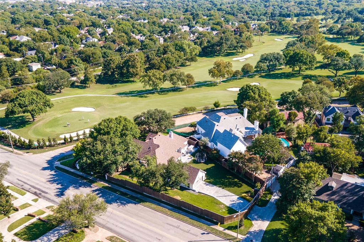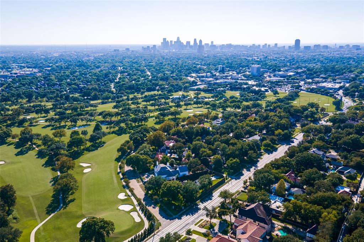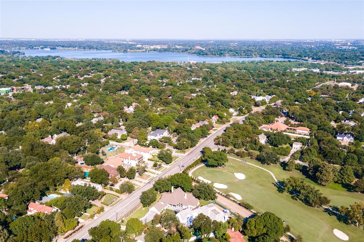6761 Country Club Circle, Dallas, Texas
$2,150,000 (Last Listing Price)
LOADING ..
This stunning ranch home on over half an acre with sweeping views of Lakewood Country Club golf course was taken down to the studs & completely remodeled to perfection in 2019-2020. This 4 BR with Office home truly has it all & was designed with meticulous detail. Custom kitchen with oversized marble island & high-end appliances opens to charming breakfast nook & great room with built-ins, coffered ceilings & steel arched double doors. Fabulous master suite with fireplace, his & her walk-in closets, secondary washer & dryer & breathtaking bathroom covered in marble. Massive backyard with multiple outdoor living areas, firepit, hot tub, projector & outdoor kitchen with 2 grills. Wet bar, wine fridge tower, butlers pantry, doggie wash & great storage including attic over garage. A rare opportunity to own a home on this prestigious street in the heart of Lakewood & exemplary Lakewood Elem. Expansion plans available upon request & full update list found in Supplements.
School District: Dallas ISD
Dallas MLS #: 20197176
Representing the Seller: Listing Agent Kate Looney Walters; Listing Office: Compass RE Texas, LLC
For further information on this home and the Dallas real estate market, contact real estate broker Douglas Newby. 214.522.1000
Property Overview
- Listing Price: $2,150,000
- MLS ID: 20197176
- Status: Sold
- Days on Market: 1208
- Updated: 12/1/2022
- Previous Status: For Sale
- MLS Start Date: 10/31/2022
Property History
- Current Listing: $2,150,000
Interior
- Number of Rooms: 4
- Full Baths: 3
- Half Baths: 0
- Interior Features:
Built-in Wine Cooler
Cable TV Available
Decorative Lighting
Double Vanity
Eat-in Kitchen
Flat Screen Wiring
High Speed Internet Available
Kitchen Island
Paneling
Pantry
Sound System Wiring
Vaulted Ceiling(s)
Wainscoting
Walk-In Closet(s)
Wet Bar
- Flooring:
Carpet
Marble
Tile
Wood
Parking
- Parking Features:
Garage Single Door
Driveway
Electric Gate
Epoxy Flooring
Garage Faces Rear
Storage
Location
- County: Dallas
- Directions: 75, then East on Mockingbird, right on Abrams, left on Gaston, right on Country Club Circle.
Community
- Home Owners Association: None
School Information
- School District: Dallas ISD
- Elementary School: Lakewood
- Middle School: Long
- High School: Woodrow Wilson
Heating & Cooling
- Heating/Cooling:
Central
Natural Gas
Utilities
- Utility Description:
Alley
City Sewer
City Water
Curbs
Sidewalk
Lot Features
- Lot Size (Acres): 0.51
- Lot Size (Sqft.): 22,128.48
- Lot Dimensions: 91x244
- Lot Description:
Corner Lot
Few Trees
Irregular Lot
Landscaped
Lrg. Backyard Grass
Sloped
Sprinkler System
- Fencing (Description):
Wood
Financial Considerations
- Price per Sqft.: $608
- Price per Acre: $4,232,283
- For Sale/Rent/Lease: For Sale
Disclosures & Reports
- Legal Description: COUNTRY CLUB ESTATES BLK N/2799 LOT 5 GASTON
- Disclosures/Reports: Aerial Photo
- APN: 00000231007000000
- Block: N2799
If You Have Been Referred or Would Like to Make an Introduction, Please Contact Me and I Will Reply Personally
Douglas Newby represents clients with Dallas estate homes, architect designed homes and modern homes. Call: 214.522.1000 — Text: 214.505.9999
Listing provided courtesy of North Texas Real Estate Information Systems (NTREIS)
We do not independently verify the currency, completeness, accuracy or authenticity of the data contained herein. The data may be subject to transcription and transmission errors. Accordingly, the data is provided on an ‘as is, as available’ basis only.


