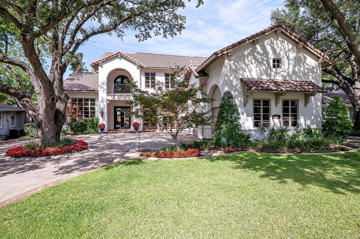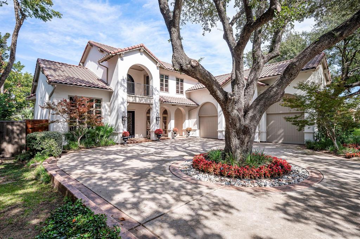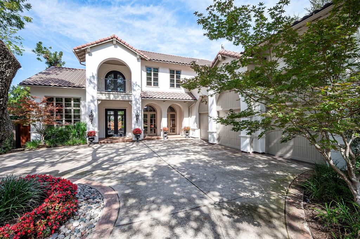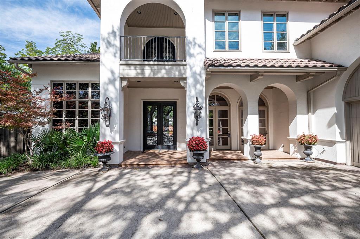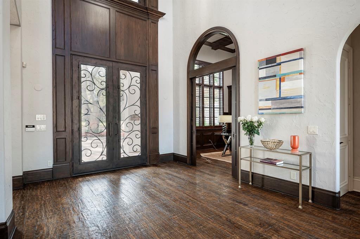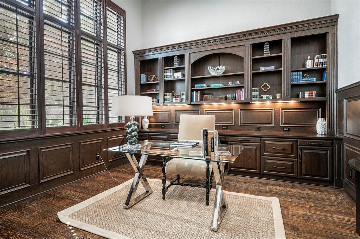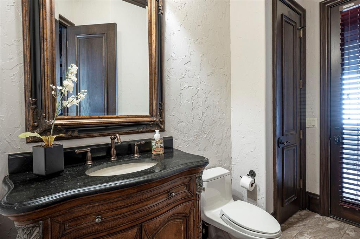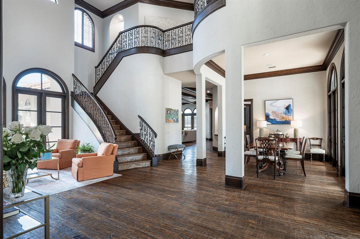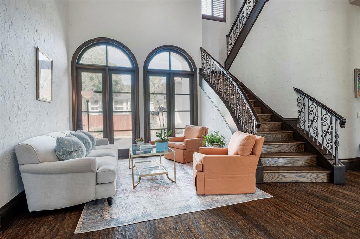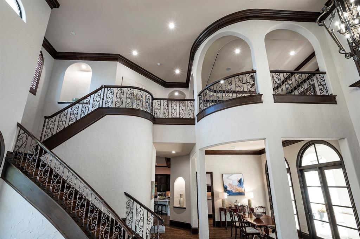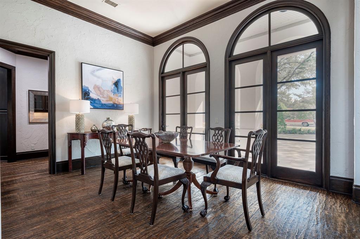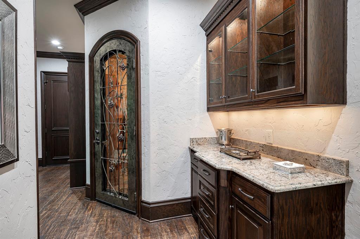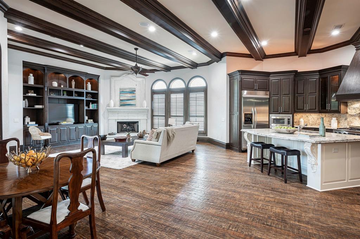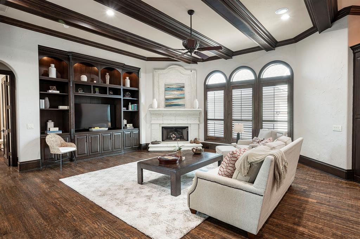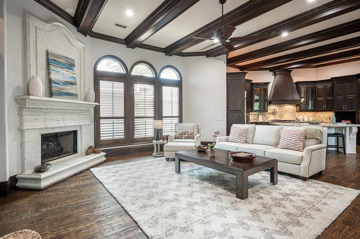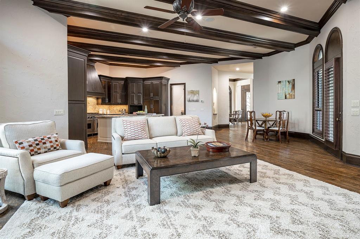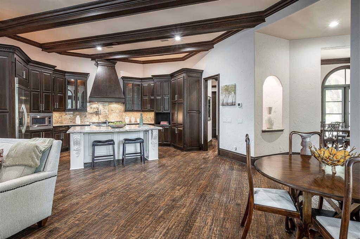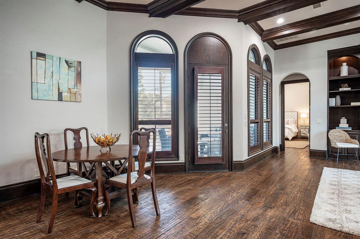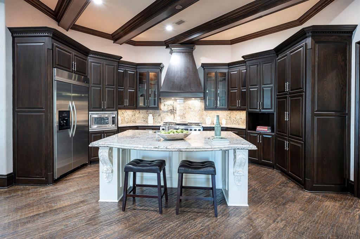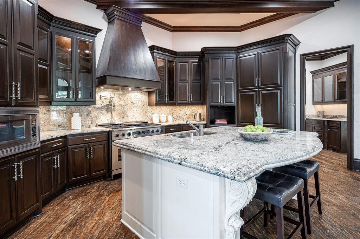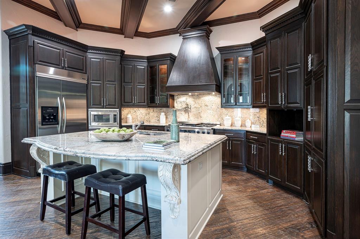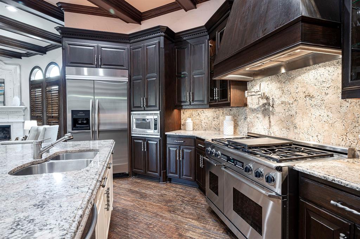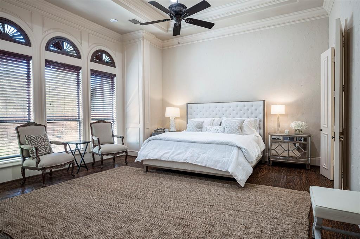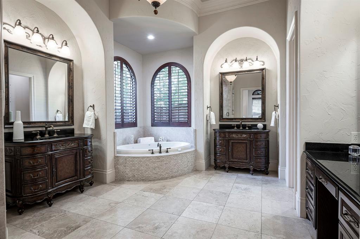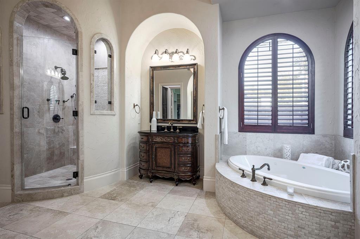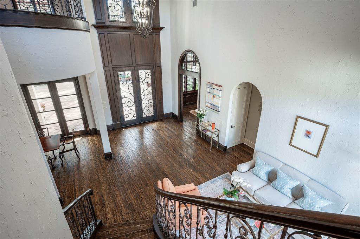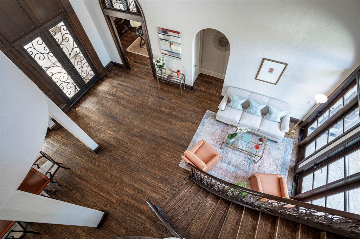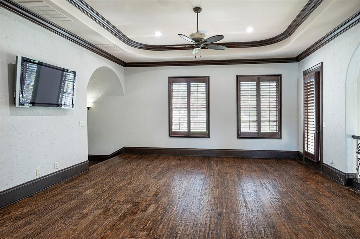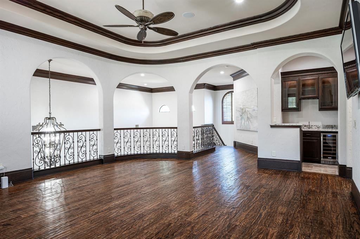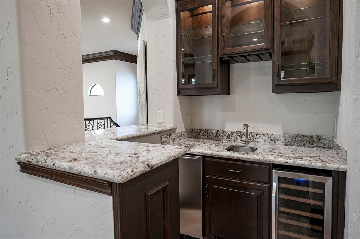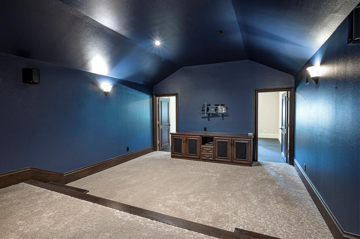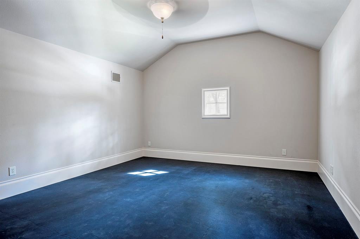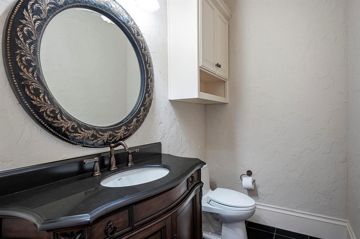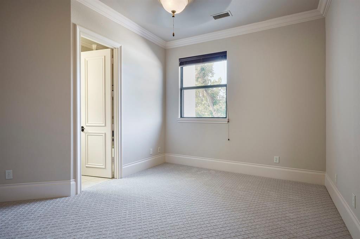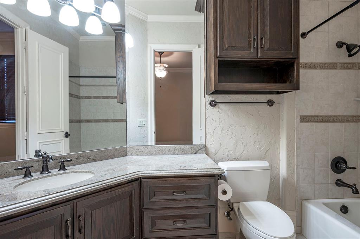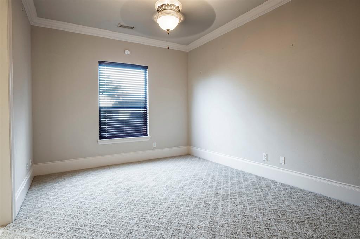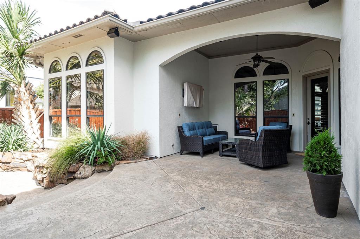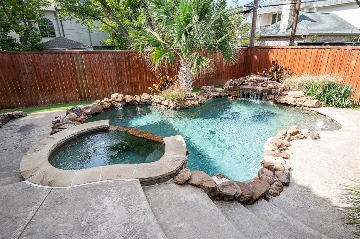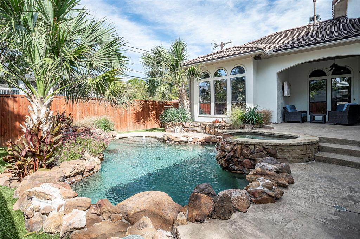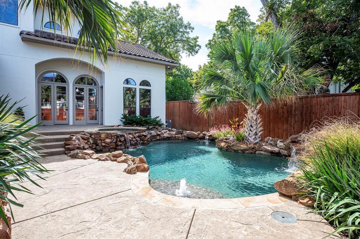6811 Aberdeen Avenue, Dallas, Texas
$2,395,000 (Last Listing Price)
LOADING ..
Elegant Mediterranean thoughtfully and tastefully designed is .situated in desirable Preston Hollow.Double iron front doors open to spacious rooms, open areas, and high ceilings. The generous floor plan offers a first floor primary suite with pool views, guest bedroom and bath,Library, open kitchen and family room,wine room, laundry, front and back stairs. Second level features gameroom with wet bar and covered balcony, two ensuite bedrooms,Media room, work out room with rubber flooring, second half bath.Professionally redesigned landscaping with covered patio, stamped concrete drive,landscape lighting, pool and spa, low maintenance turf in back yard. Hardwood floors, freshly painted in and out, wired for AV, California closet, concrete tile roof, new windows in family room, HVAC systems replaced 2018-2022, Hot water heaters 2017, custom window treatments, extensive use of built ins throughout, Security system with exterior wiring for cameras, mosquito system, three car garage.
School District: Dallas ISD
Dallas MLS #: 20187399
Representing the Seller: Listing Agent Cynthia Beaird; Listing Office: Allie Beth Allman & Assoc.
For further information on this home and the Dallas real estate market, contact real estate broker Douglas Newby. 214.522.1000
Property Overview
- Listing Price: $2,395,000
- MLS ID: 20187399
- Status: Sold
- Days on Market: 820
- Updated: 11/23/2022
- Previous Status: For Sale
- MLS Start Date: 10/18/2022
Property History
- Current Listing: $2,395,000
Interior
- Number of Rooms: 4
- Full Baths: 4
- Half Baths: 2
- Interior Features:
Built-in Features
Cable TV Available
Decorative Lighting
Double Vanity
Eat-in Kitchen
Flat Screen Wiring
Kitchen Island
Multiple Staircases
Open Floorplan
Paneling
Pantry
Sound System Wiring
Walk-In Closet(s)
Other
- Flooring:
Carpet
Marble
Tile
Wood
Parking
- Parking Features:
Garage Door Opener
Location
- County: Dallas
- Directions: West of Hillcrest 2 streets North of Walnut Hill
Community
- Home Owners Association: Voluntary
School Information
- School District: Dallas ISD
- Elementary School: Prestonhol
- Middle School: Benjamin Franklin
- High School: Hillcrest
Heating & Cooling
- Heating/Cooling:
Central
Natural Gas
Zoned
Utilities
- Utility Description:
City Sewer
City Water
Lot Features
- Lot Size (Acres): 0.27
- Lot Size (Sqft.): 11,543.4
- Lot Dimensions: 77 x 150
- Lot Description:
Interior Lot
Landscaped
Many Trees
- Fencing (Description):
Wood
Financial Considerations
- Price per Sqft.: $445
- Price per Acre: $9,037,736
- For Sale/Rent/Lease: For Sale
Disclosures & Reports
- Legal Description: PEMBERTON BLK K/5490 LT 17
- APN: 00000409504000000
- Block: K5490
Contact Realtor Douglas Newby for Insights on Property for Sale
Douglas Newby represents clients with Dallas estate homes, architect designed homes and modern homes.
Listing provided courtesy of North Texas Real Estate Information Systems (NTREIS)
We do not independently verify the currency, completeness, accuracy or authenticity of the data contained herein. The data may be subject to transcription and transmission errors. Accordingly, the data is provided on an ‘as is, as available’ basis only.


