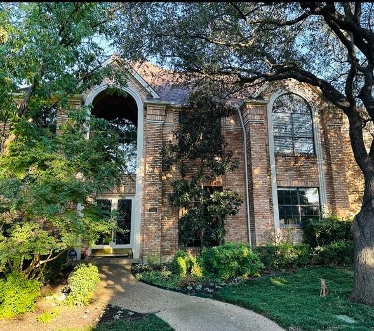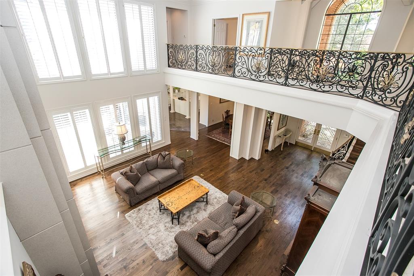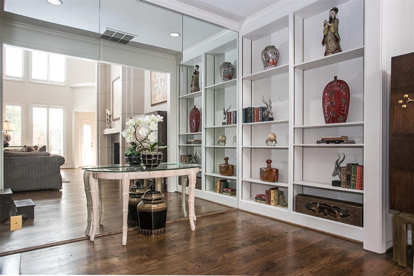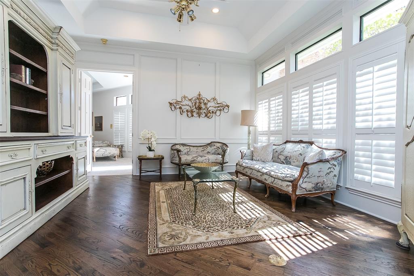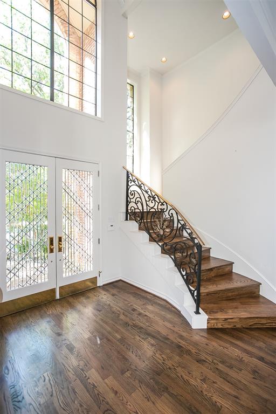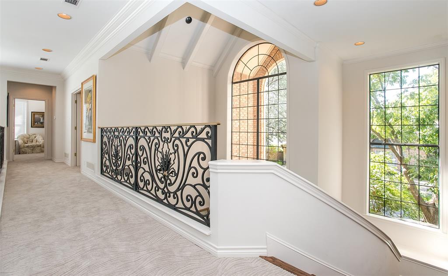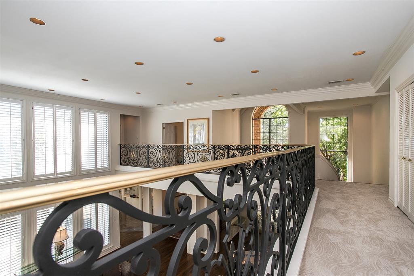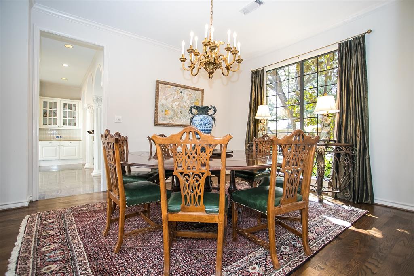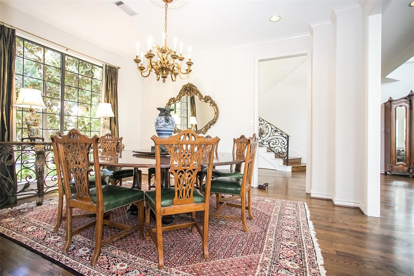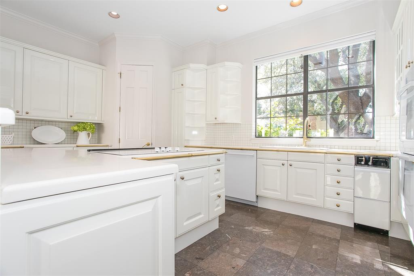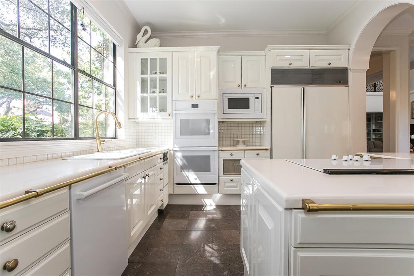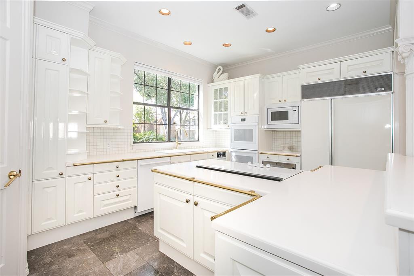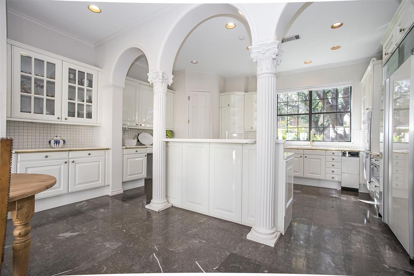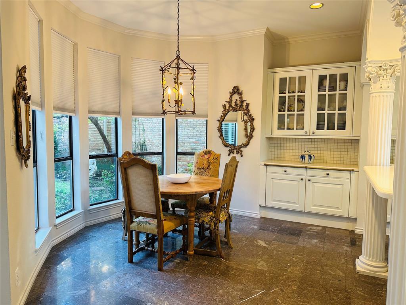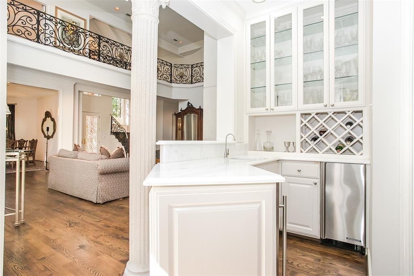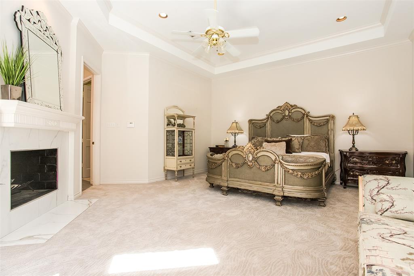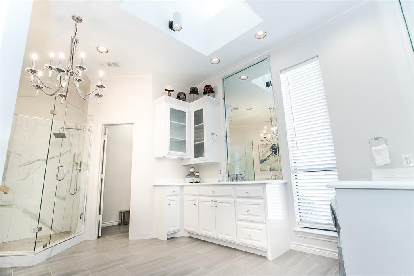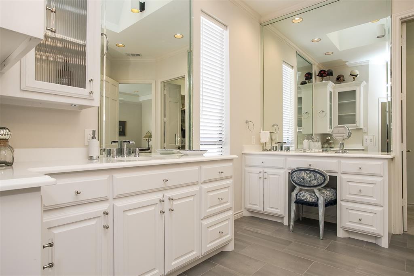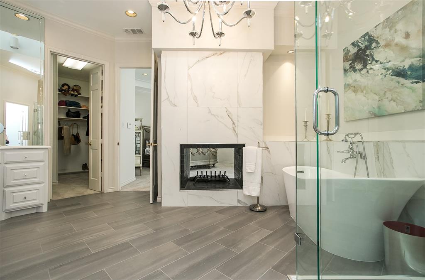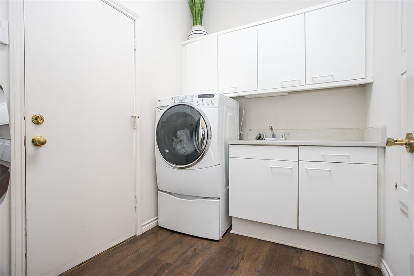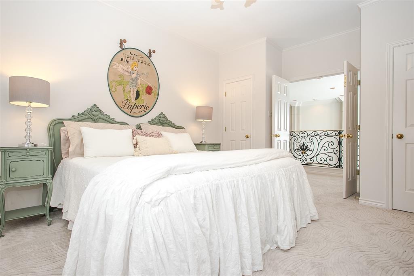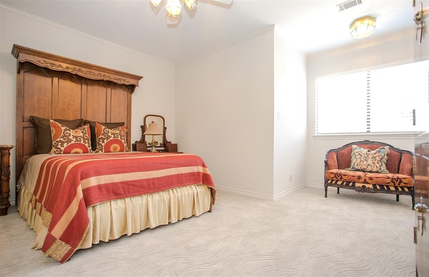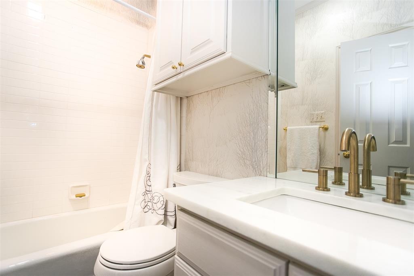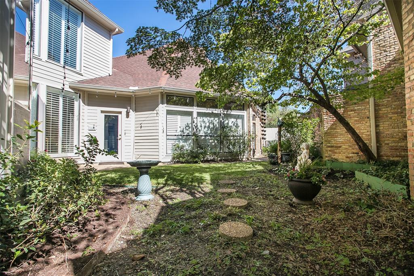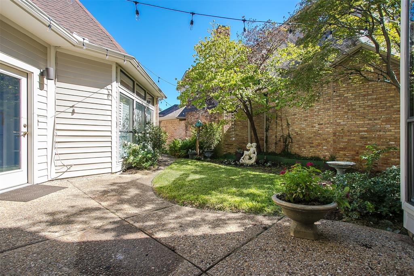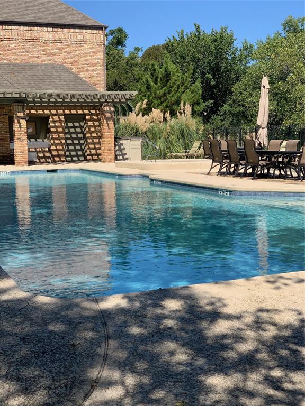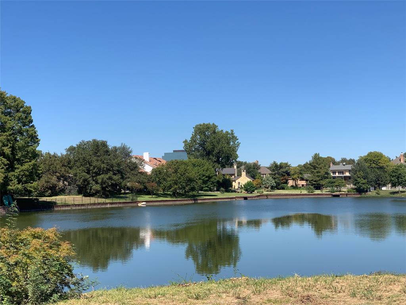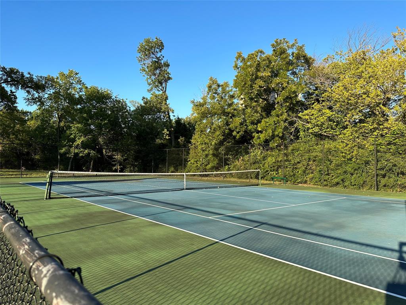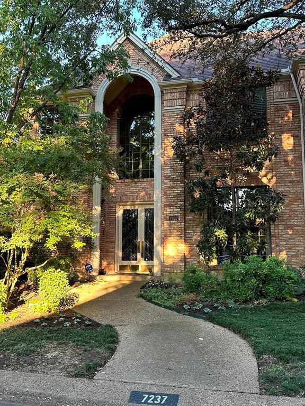7237 Helsem Bend, Dallas, Texas
$1,125,000 (Last Listing Price)Architect Steve Morey
LOADING ..
Impressive Designer's 4200sf home recently updated incl all new flooring and paint. This 4 bed, 3.5 bath home features soaring ceilings, plantation shutters, 2 FP's and a 1st flr luxurious primary suite with all new en suite bath! XL living room, library, flex room, powder room, storage, laundry room, 2 dining areas and light, bright kitchen. Upstairs, full guest wing with private bath; another large bath connected to 2 spacious, separate bdrms all with generous closets! The stunning view from the upstairs catwalk has custom ironwork & bonus cedar closets. Ideal location, quick walk to Churchill Park and minutes from Preston Hollow corridor for shopping, restaurants and entertainment. Nearby HOA amenities offer private pool, tennis ct., walking trail and lake with fishing. Front-yard maintenance incl in dues. This Neo-Classic home was designed and built by architect Steve Morey. Quality and workmanship are evident from the time you enter the fabulous leaded glass doors.
School District: Dallas ISD
Dallas MLS #: 20176752
Representing the Seller: Listing Agent Lisa Britt; Listing Office: Local Realty Agency
For further information on this home and the Dallas real estate market, contact real estate broker Douglas Newby. 214.522.1000
Property Overview
- Listing Price: $1,125,000
- MLS ID: 20176752
- Status: Sold
- Days on Market: 1181
- Updated: 11/29/2022
- Previous Status: For Sale
- MLS Start Date: 11/29/2022
Property History
- Current Listing: $1,125,000
Interior
- Number of Rooms: 4
- Full Baths: 3
- Half Baths: 1
- Interior Features:
Built-in Features
Built-in Wine Cooler
Cable TV Available
Cathedral Ceiling(s)
Cedar Closet(s)
Chandelier
Decorative Lighting
Double Vanity
Eat-in Kitchen
Granite Counters
High Speed Internet Available
Kitchen Island
Open Floorplan
Pantry
Vaulted Ceiling(s)
Walk-In Closet(s)
Wet Bar
- Flooring:
Carpet
Ceramic Tile
Hardwood
Marble
Parking
- Parking Features:
Garage Single Door
Additional Parking
Alley Access
Garage
Garage Door Opener
Garage Faces Rear
Inside Entrance
Oversized
Storage
Location
- County: Dallas
- Directions: From I-635, Exit Hillcrest. Go south on Hillcrest to Helsem Way turn left to Helsem Bend take a left. Home on your right.
Community
- Home Owners Association: Mandatory
School Information
- School District: Dallas ISD
- Elementary School: Kramer
- Middle School: Benjamin Franklin
- High School: Hillcrest
Heating & Cooling
- Heating/Cooling:
Central
Fireplace(s)
Natural Gas
Zoned
Utilities
- Utility Description:
Alley
Asphalt
Cable Available
City Sewer
City Water
Community Mailbox
Concrete
Curbs
Electricity Connected
Individual Gas Meter
Individual Water Meter
Natural Gas Available
Phone Available
Sewer Available
Underground Utilities
Lot Features
- Lot Size (Acres): 0.14
- Lot Size (Sqft.): 6,272.64
- Lot Description:
Few Trees
Interior Lot
Landscaped
Sprinkler System
Subdivision
Financial Considerations
- Price per Sqft.: $268
- Price per Acre: $7,812,500
- For Sale/Rent/Lease: For Sale
Disclosures & Reports
- Legal Description: WATERFORD ON THE PARK REPLAT BLK F/7464 LT 4
- Restrictions: Other
- Disclosures/Reports: Other
- APN: 00000734826730000
- Block: F7464
If You Have Been Referred or Would Like to Make an Introduction, Please Contact Me and I Will Reply Personally
Douglas Newby represents clients with Dallas estate homes, architect designed homes and modern homes. Call: 214.522.1000 — Text: 214.505.9999
Listing provided courtesy of North Texas Real Estate Information Systems (NTREIS)
We do not independently verify the currency, completeness, accuracy or authenticity of the data contained herein. The data may be subject to transcription and transmission errors. Accordingly, the data is provided on an ‘as is, as available’ basis only.



