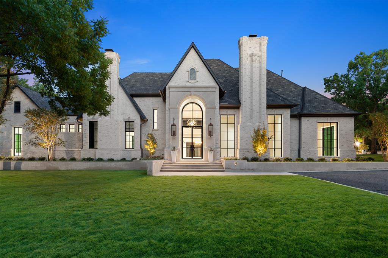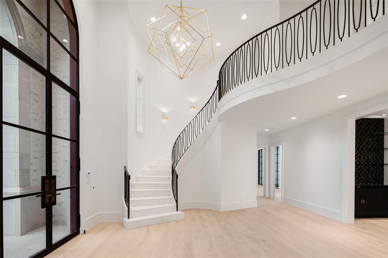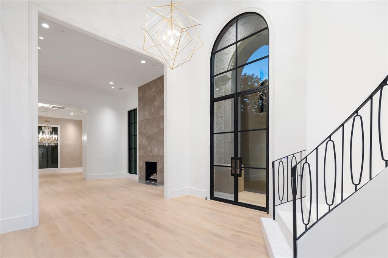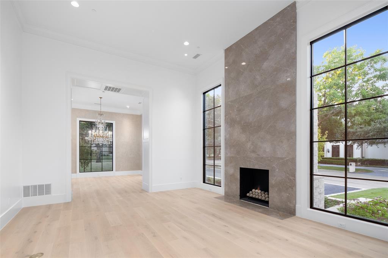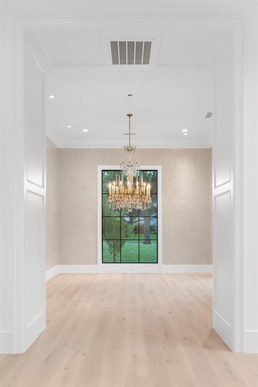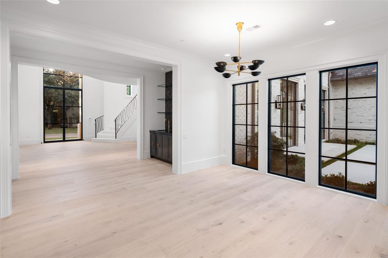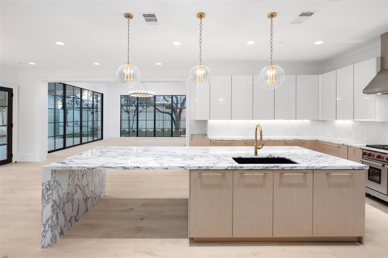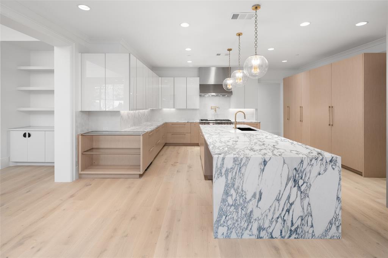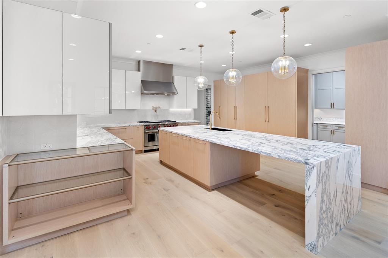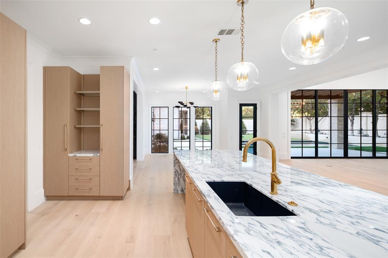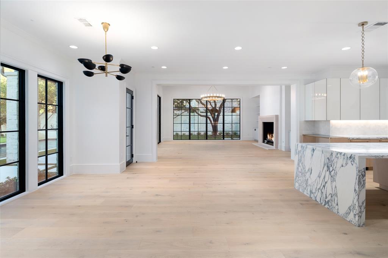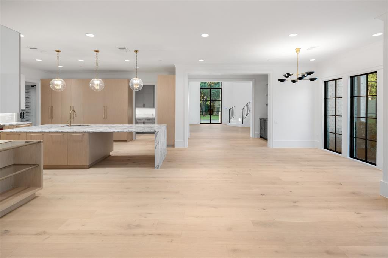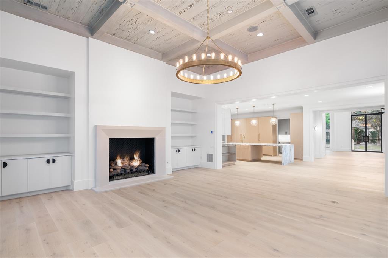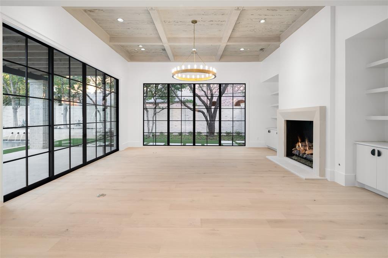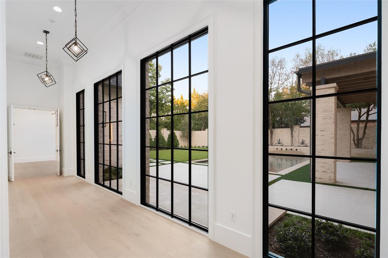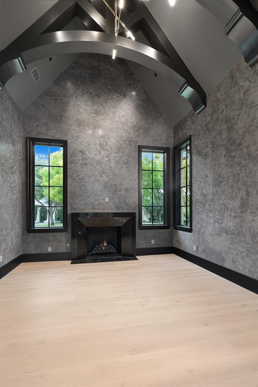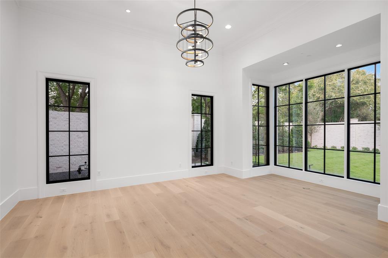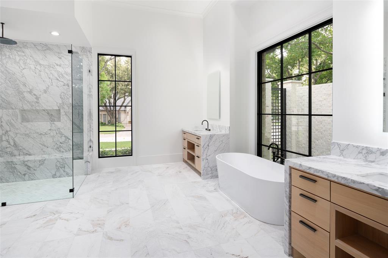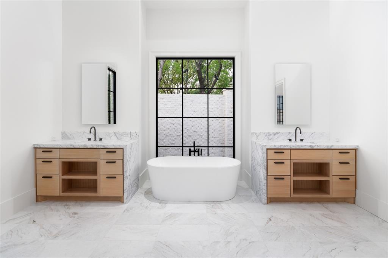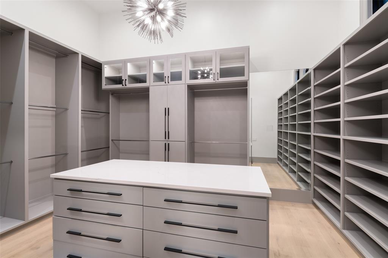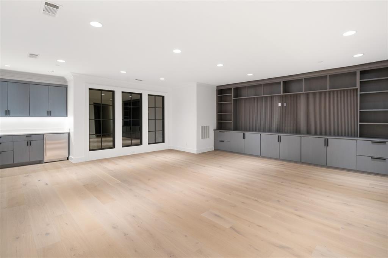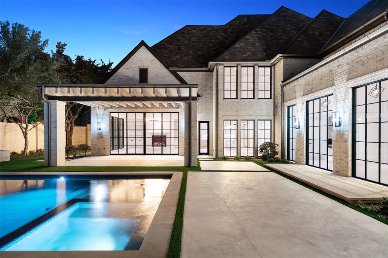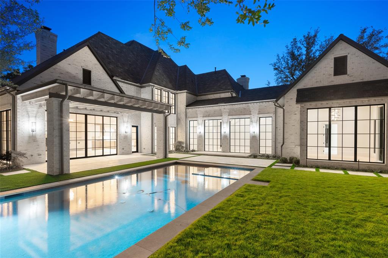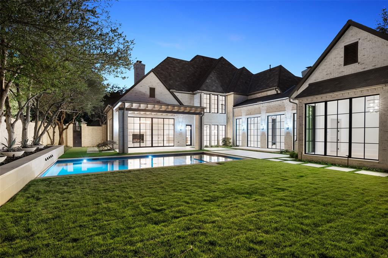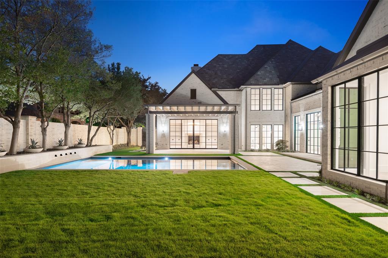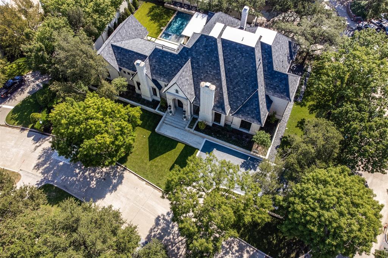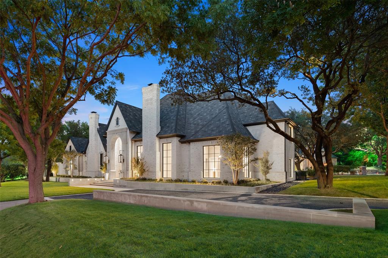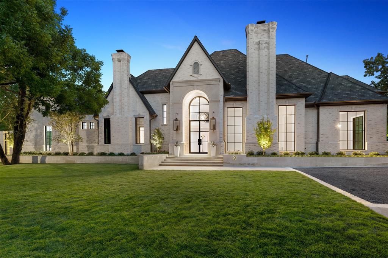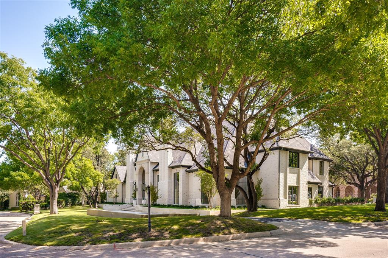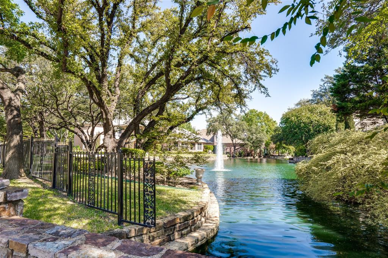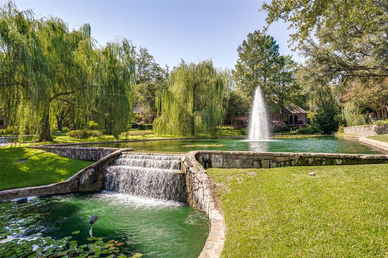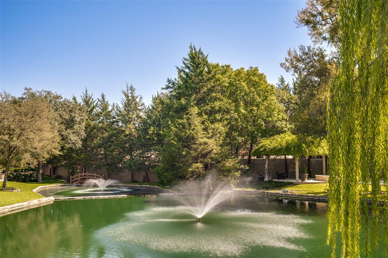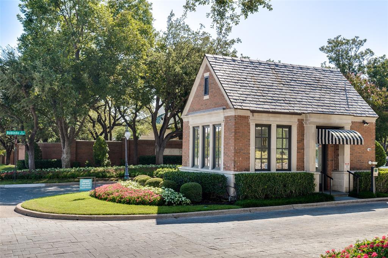9 Robledo Drive, Dallas, Texas
$6,495,000
LOADING ..
Stunning custom remodel in the prestigious, gated, and guarded Los Arboles neighborhood. Natural light floods this completely reimagined home from every room, creating a seamless transition between the elegance of the interior and the serenity of the exterior. The North Wing of the home offers the private office and the primary suite. South Wing provides formal living and dining rooms, enhanced with designer touches. The Chef’s Kitchen—highlighted by beautiful countertops and sleek cabinetry—delivers ample cooking, dining, and conversational space. Kitchen opens to the Family Room, surrounded by sprawling sliding glass doors leading to the covered patio, pool, and lawn. Upstairs rounds out the home with guest bedrooms, game room, and home theatre. Welcome Home!
School District: Dallas ISD
Dallas MLS #: 20167218
Representing the Seller: Listing Agent Nora Kutob; Listing Office: Briggs Freeman Sotheby's Int'l
Representing the Buyer: Contact realtor Douglas Newby of Douglas Newby & Associates if you would like to see this property. 214.522.1000
Property Overview
- Listing Price: $6,495,000
- MLS ID: 20167218
- Status: Cancelled
- Days on Market: 716
- Updated: 11/23/2022
- Previous Status: For Sale
- MLS Start Date: 9/22/2022
Property History
- Current Listing: $6,495,000
Interior
- Number of Rooms: 5
- Full Baths: 6
- Half Baths: 2
- Interior Features:
Built-in Features
Built-in Wine Cooler
Cable TV Available
Cathedral Ceiling(s)
Chandelier
Decorative Lighting
Double Vanity
Eat-in Kitchen
Granite Counters
High Speed Internet Available
Kitchen Island
Loft
Multiple Staircases
Natural Woodwork
Open Floorplan
Paneling
Pantry
Vaulted Ceiling(s)
Wainscoting
Walk-In Closet(s)
Wet Bar
Other
- Flooring:
Marble
Stone
Wood
Parking
- Parking Features:
Covered
Driveway
Garage
Garage Door Opener
Garage Faces Rear
Inside Entrance
Kitchen Level
Lighted
Location
- County: Dallas
- Directions: From DNT exit Forest Ln and head east, right on Robledo Dr. The property will be on the left.
Community
- Home Owners Association: Mandatory
School Information
- School District: Dallas ISD
- Elementary School: Pershing
- Middle School: Benjamin Franklin
- High School: Hillcrest
Heating & Cooling
- Heating/Cooling:
Central
Electric
Zoned
Utilities
- Utility Description:
All Weather Road
Asphalt
Cable Available
City Sewer
City Water
Concrete
Curbs
Electricity Available
Electricity Connected
Individual Gas Meter
Individual Water Meter
Natural Gas Available
Phone Available
Sewer Available
Sidewalk
Underground Utilities
Lot Features
- Lot Size (Acres): 0.48
- Lot Size (Sqft.): 21,083.04
- Lot Description:
Corner Lot
Cul-De-Sac
Few Trees
Landscaped
Many Trees
Other
Sprinkler System
Subdivision
- Fencing (Description):
Back Yard
Brick
Fenced
Financial Considerations
- Price per Sqft.: $840
- Price per Acre: $13,419,421
- For Sale/Rent/Lease: For Sale
Disclosures & Reports
- Legal Description: THE ESTATES BLK 15/6378 LT 18
- APN: 00637800150180000
- Block: 15637
Contact Realtor Douglas Newby for Insights on Property for Sale
Douglas Newby represents clients with Dallas estate homes, architect designed homes and modern homes.
Listing provided courtesy of North Texas Real Estate Information Systems (NTREIS)
We do not independently verify the currency, completeness, accuracy or authenticity of the data contained herein. The data may be subject to transcription and transmission errors. Accordingly, the data is provided on an ‘as is, as available’ basis only.


