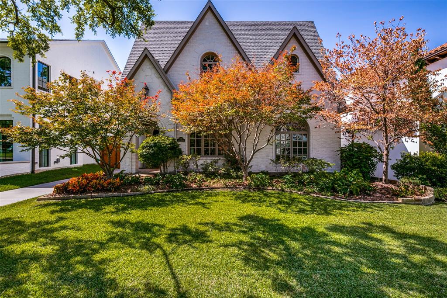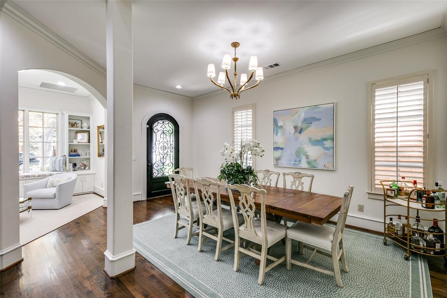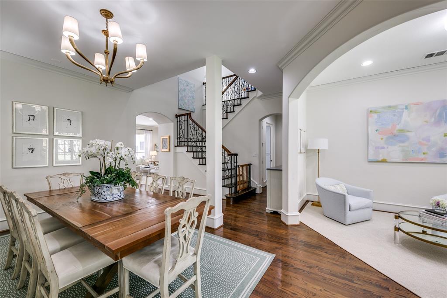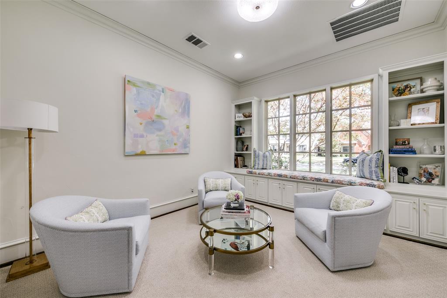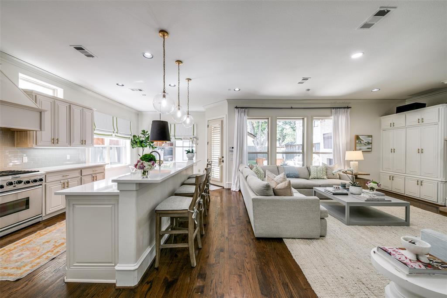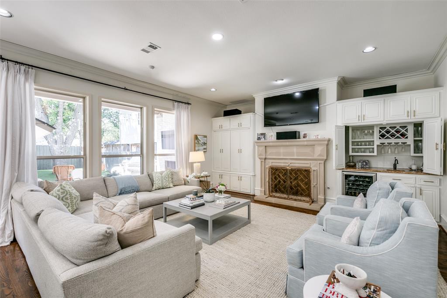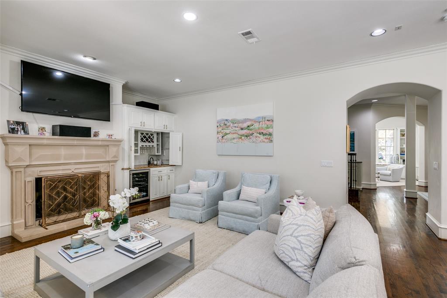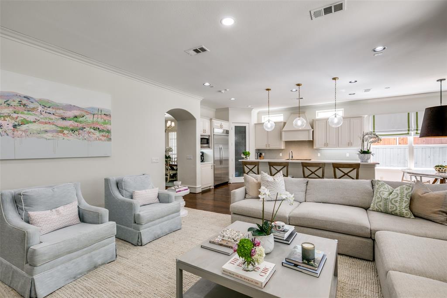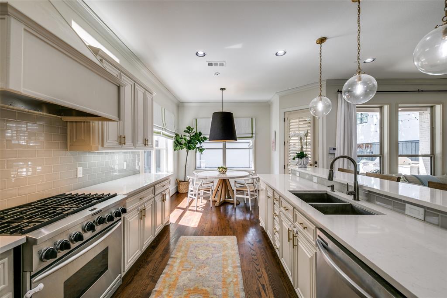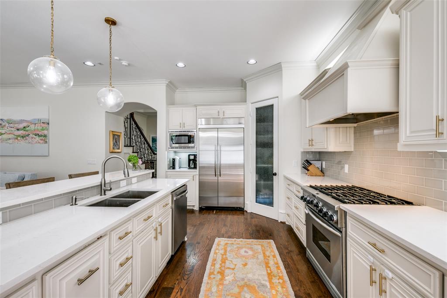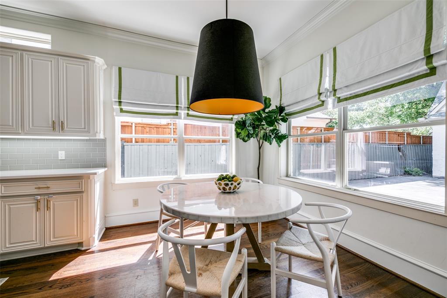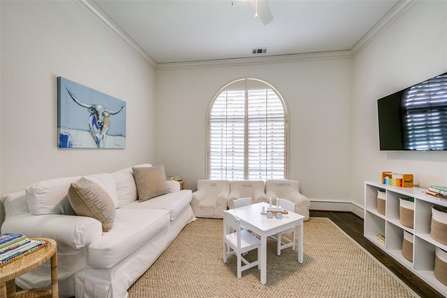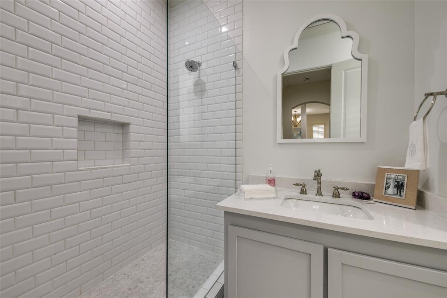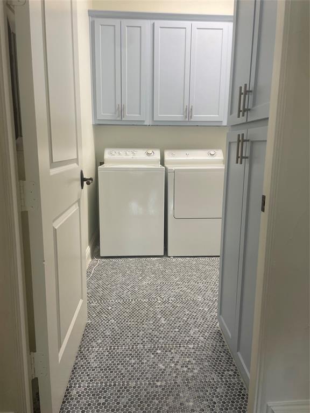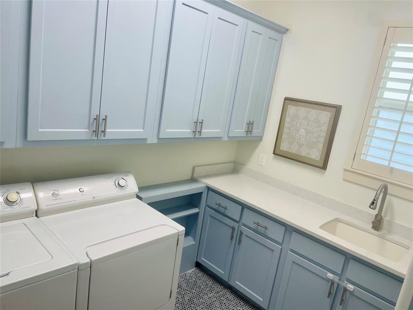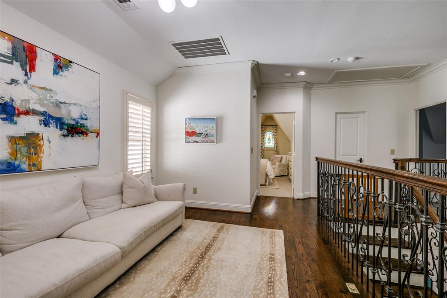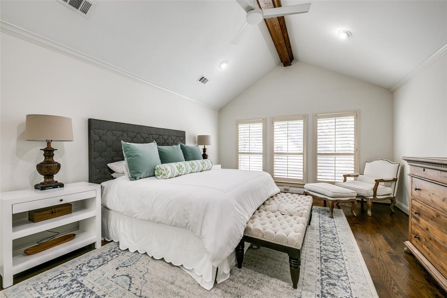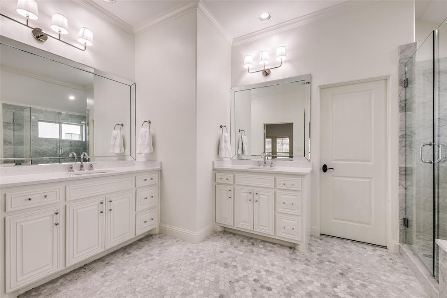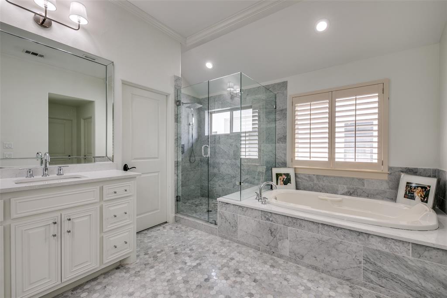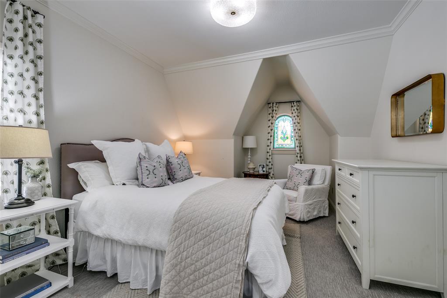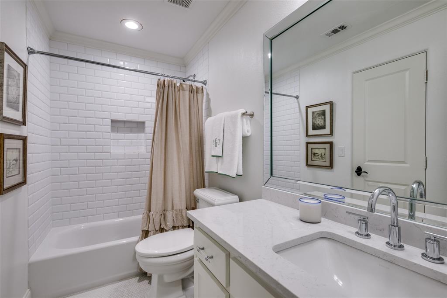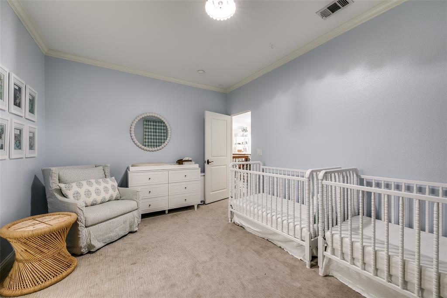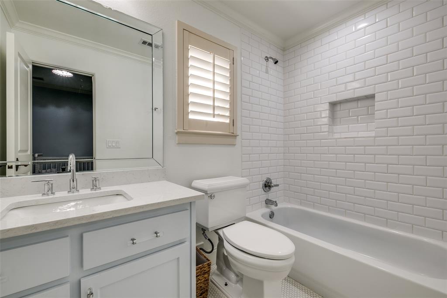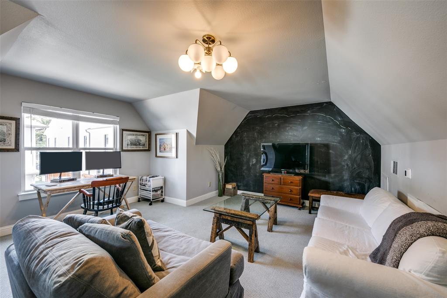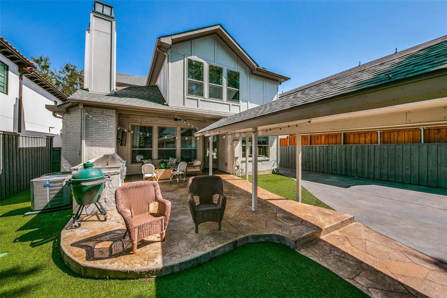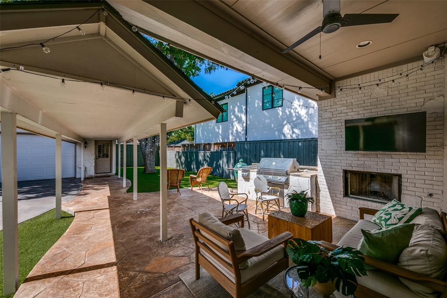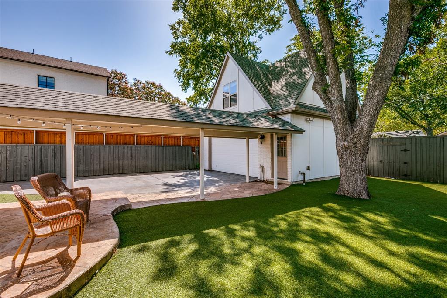5638 Purdue Avenue, Dallas, Texas
$1,600,000 (Last Listing Price)
LOADING ..
Price improvement! Perfect location with walkability to Inwood Village! 4 bedroom, 4 bath, with a private space (381 additional SF, not included in total) over the two car garage. First floor includes a formal sitting room, dining room, large laundry room, guest bedroom suite, kitchen with nook and large family room with expansive natural light and plenty of built-ins, a wet bar and a wine fridge. Ideal configuration, with a guest bedroom downstairs, 3 bedrooms upstairs. The lovely master suite has vaulted ceilings, plantation shutters, private large bath and two walk-in closets. The upstairs bedrooms are centered around another open living space. Bathrooms and the laundry room were updated in 2020 with many other designer finishes throughout, including lighting and other custom features. Patio has a built-in grill, fireplace, tv and is completely turfed. Iron driveway gate. Three new HVAC's (condenser, coil, furnace, thermostat) two new water heaters, dishwasher and more! A must see!
School District: Dallas ISD
Dallas MLS #: 20144101
Representing the Seller: Listing Agent Amy Shivers; Listing Office: Charitable Realty
For further information on this home and the Dallas real estate market, contact real estate broker Douglas Newby. 214.522.1000
Property Overview
- Listing Price: $1,600,000
- MLS ID: 20144101
- Status: Sold
- Days on Market: 1199
- Updated: 10/17/2022
- Previous Status: For Sale
- MLS Start Date: 9/1/2022
Property History
- Current Listing: $1,600,000
- Original Listing: $1,700,000
Interior
- Number of Rooms: 4
- Full Baths: 4
- Half Baths: 0
- Interior Features:
Built-in Features
Built-in Wine Cooler
Cable TV Available
Chandelier
Decorative Lighting
Eat-in Kitchen
Flat Screen Wiring
Granite Counters
High Speed Internet Available
Kitchen Island
Open Floorplan
Pantry
Sound System Wiring
Vaulted Ceiling(s)
Wainscoting
Walk-In Closet(s)
Wet Bar
- Flooring:
Carpet
Ceramic Tile
Hardwood
Parking
- Parking Features:
Garage Single Door
Additional Parking
Garage Door Opener
Garage Faces Front
Location
- County: Dallas
- Directions: North on Devonshire from Lovers Lane. West on Purdue, home on south side of the street.
Community
- Home Owners Association: None
School Information
- School District: Dallas ISD
- Elementary School: Williams
- Middle School: Cary
- High School: Jefferson
Heating & Cooling
- Heating/Cooling:
Central
Fireplace(s)
Natural Gas
Utilities
- Utility Description:
City Sewer
City Water
Lot Features
- Lot Size (Acres): 0.17
- Lot Size (Sqft.): 7,492.32
- Lot Dimensions: 50X150
- Lot Description:
Few Trees
Interior Lot
Landscaped
Sprinkler System
- Fencing (Description):
Fenced
Financial Considerations
- Price per Sqft.: $484
- Price per Acre: $9,302,326
- For Sale/Rent/Lease: For Sale
Disclosures & Reports
- Legal Description: IDLEWILD ACRES 4 BLK F/5636 LOT 21
- Restrictions: Deed
- APN: 00000423796000000
- Block: F5636
If You Have Been Referred or Would Like to Make an Introduction, Please Contact Me and I Will Reply Personally
Douglas Newby represents clients with Dallas estate homes, architect designed homes and modern homes. Call: 214.522.1000 — Text: 214.505.9999
Listing provided courtesy of North Texas Real Estate Information Systems (NTREIS)
We do not independently verify the currency, completeness, accuracy or authenticity of the data contained herein. The data may be subject to transcription and transmission errors. Accordingly, the data is provided on an ‘as is, as available’ basis only.


